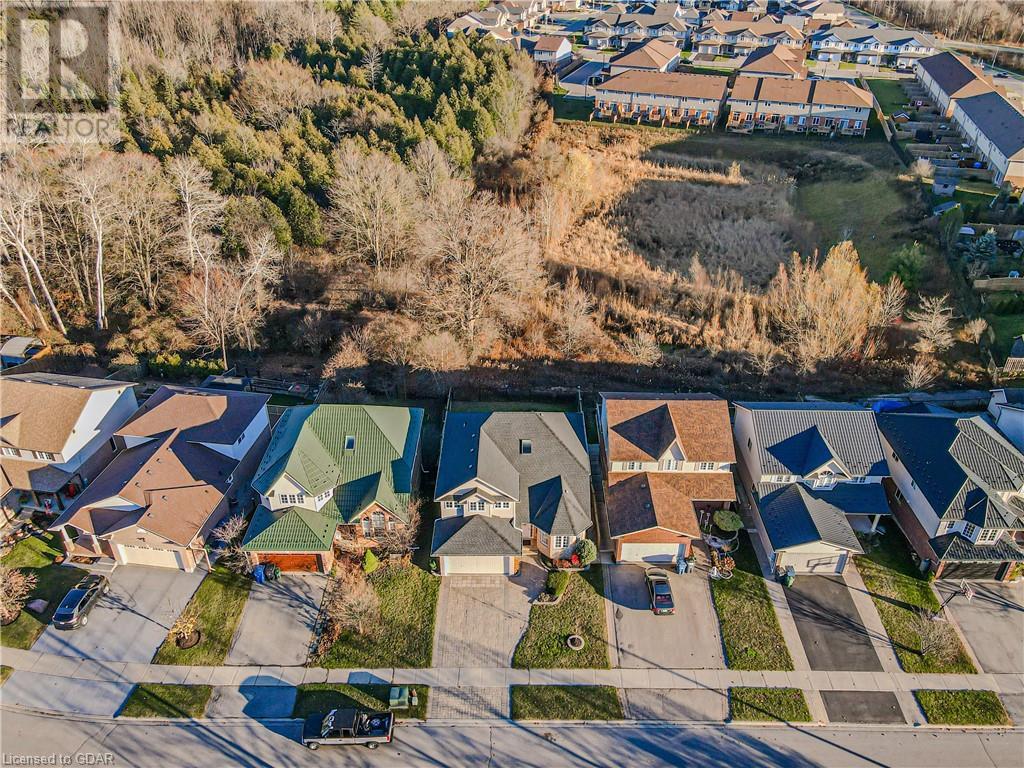4 Bedroom
3 Bathroom
2373 sqft
2 Level
Central Air Conditioning
Forced Air, Heat Pump
$1,179,000
Once again we have the house for sale that almost everyone wants to buy. Luminous and newly painted in all white and stainless steel, with a lofted entry and updated flooring throughout. The proud owners have also updated the bathrooms and the kitchen, giving this home the update trifecta. An ample 2,300+ sqft, accented with quartz, and backing onto conservation land. Oh, and it also has the walkout basement that almost everyone is hoping for. 4 ample bedrooms upstairs, including a prime with a 5 piece ensuite. And this had one of the cleverer architects who remembered to put the main bedroom at the back of the house, overlooking the beautiful greenery. The walk-out basement with separate entry is suitable for conversion into either an in-law suite or even its own separate unit should you wish. If you're quick, this will be your last city home. Take a look before someone snaps it up. Water softener and roof 2022, water heater, furnace with supplementary heat pump 2023, lighting 2024. (id:34792)
Property Details
|
MLS® Number
|
40677814 |
|
Property Type
|
Single Family |
|
Amenities Near By
|
Park, Playground, Public Transit, Schools |
|
Communication Type
|
High Speed Internet |
|
Community Features
|
Quiet Area, School Bus |
|
Equipment Type
|
None |
|
Features
|
Backs On Greenbelt, Conservation/green Belt, Automatic Garage Door Opener |
|
Parking Space Total
|
5 |
|
Rental Equipment Type
|
None |
|
View Type
|
City View |
Building
|
Bathroom Total
|
3 |
|
Bedrooms Above Ground
|
4 |
|
Bedrooms Total
|
4 |
|
Appliances
|
Central Vacuum, Dishwasher, Dryer, Refrigerator, Water Meter, Water Softener, Hood Fan |
|
Architectural Style
|
2 Level |
|
Basement Development
|
Unfinished |
|
Basement Type
|
Full (unfinished) |
|
Constructed Date
|
2009 |
|
Construction Material
|
Wood Frame |
|
Construction Style Attachment
|
Detached |
|
Cooling Type
|
Central Air Conditioning |
|
Exterior Finish
|
Brick, Vinyl Siding, Wood |
|
Foundation Type
|
Poured Concrete |
|
Half Bath Total
|
1 |
|
Heating Fuel
|
Natural Gas |
|
Heating Type
|
Forced Air, Heat Pump |
|
Stories Total
|
2 |
|
Size Interior
|
2373 Sqft |
|
Type
|
House |
|
Utility Water
|
Municipal Water |
Parking
Land
|
Access Type
|
Road Access |
|
Acreage
|
No |
|
Land Amenities
|
Park, Playground, Public Transit, Schools |
|
Sewer
|
Municipal Sewage System |
|
Size Depth
|
114 Ft |
|
Size Frontage
|
46 Ft |
|
Size Irregular
|
0.12 |
|
Size Total
|
0.12 Ac|under 1/2 Acre |
|
Size Total Text
|
0.12 Ac|under 1/2 Acre |
|
Zoning Description
|
R.2-6 |
Rooms
| Level |
Type |
Length |
Width |
Dimensions |
|
Second Level |
Primary Bedroom |
|
|
17'7'' x 16'6'' |
|
Second Level |
Bedroom |
|
|
11'0'' x 14'3'' |
|
Second Level |
Bedroom |
|
|
11'0'' x 10'0'' |
|
Second Level |
Bedroom |
|
|
10'2'' x 14'2'' |
|
Second Level |
Full Bathroom |
|
|
Measurements not available |
|
Second Level |
5pc Bathroom |
|
|
Measurements not available |
|
Main Level |
Living Room |
|
|
10'7'' x 14'3'' |
|
Main Level |
Kitchen |
|
|
8'4'' x 15'0'' |
|
Main Level |
Family Room |
|
|
16'5'' x 15'1'' |
|
Main Level |
Dining Room |
|
|
10'7'' x 9'0'' |
|
Main Level |
Breakfast |
|
|
10'5'' x 19'6'' |
|
Main Level |
2pc Bathroom |
|
|
Measurements not available |
Utilities
|
Cable
|
Available |
|
Electricity
|
Available |
|
Natural Gas
|
Available |
|
Telephone
|
Available |
https://www.realtor.ca/real-estate/27655246/15-norton-drive-guelph





















































