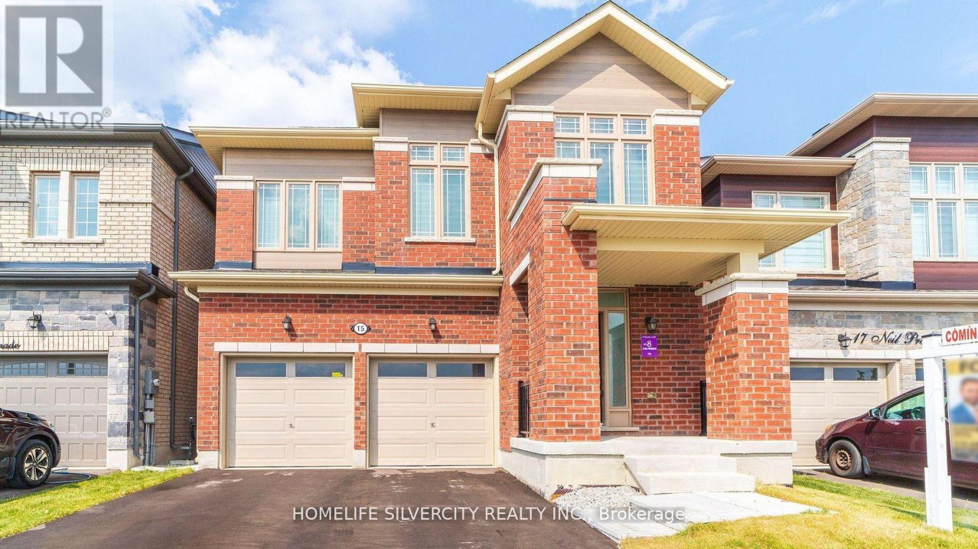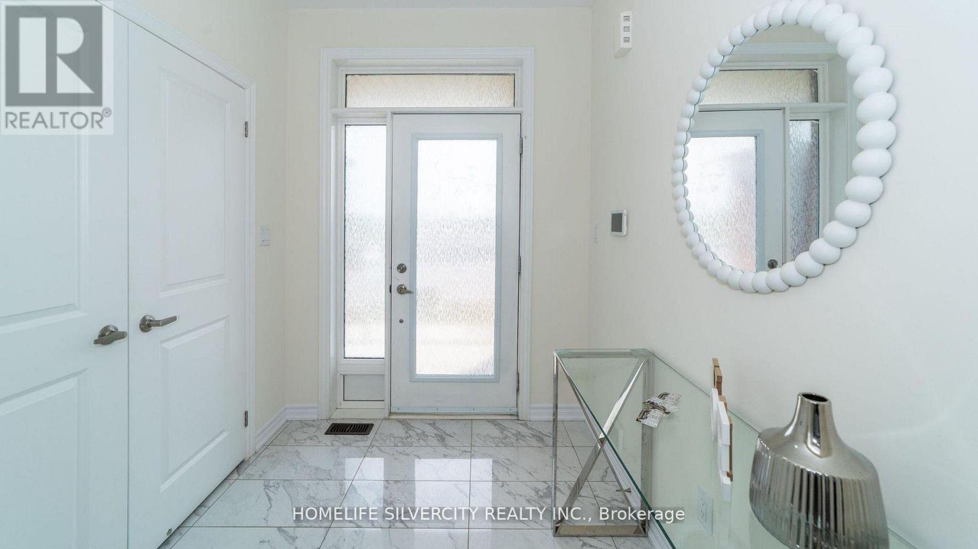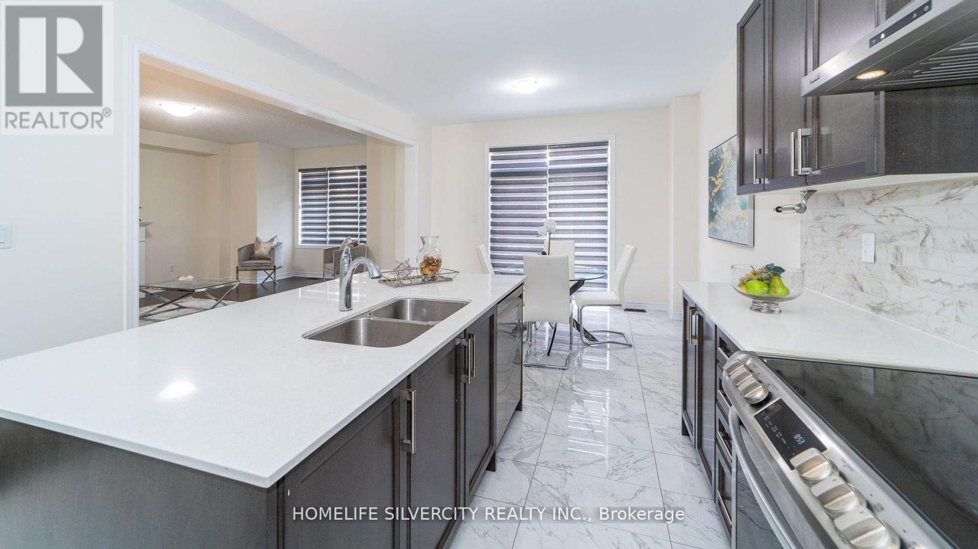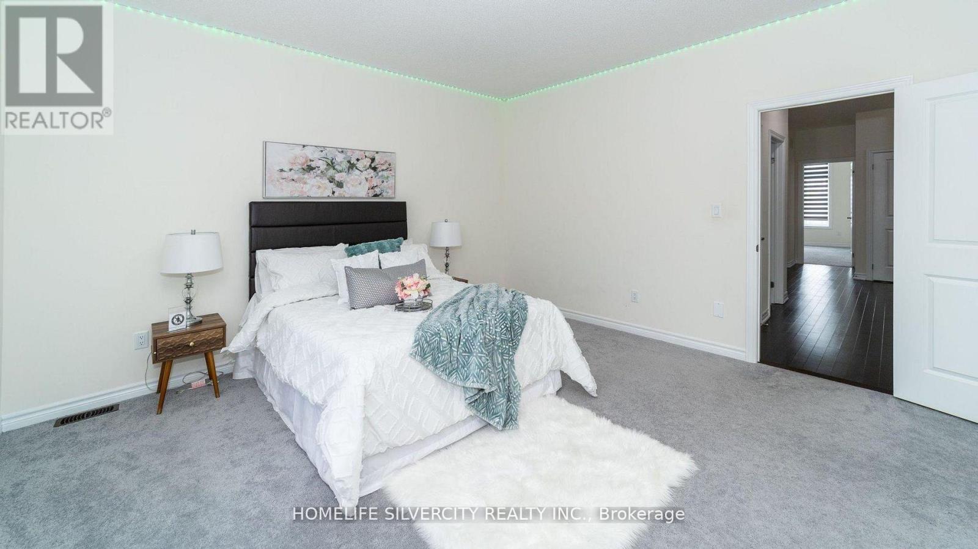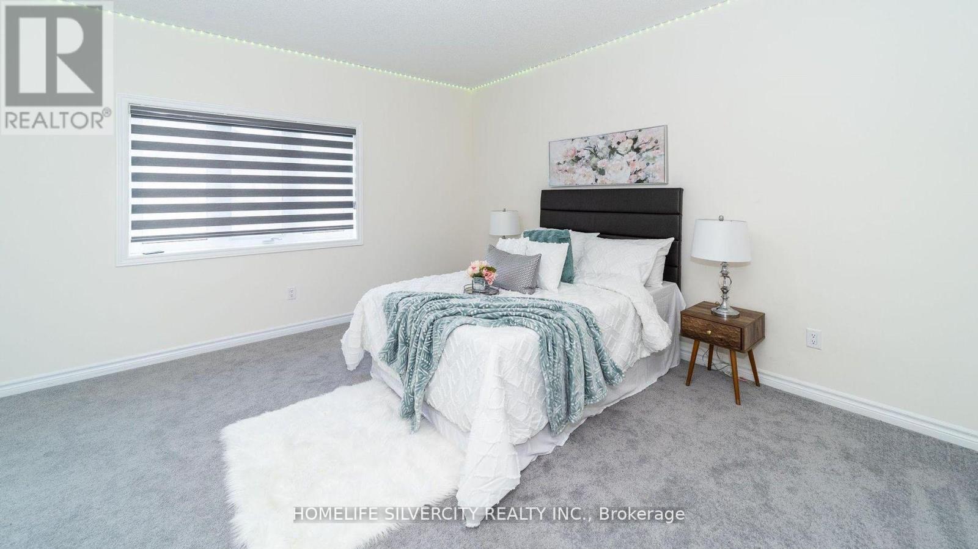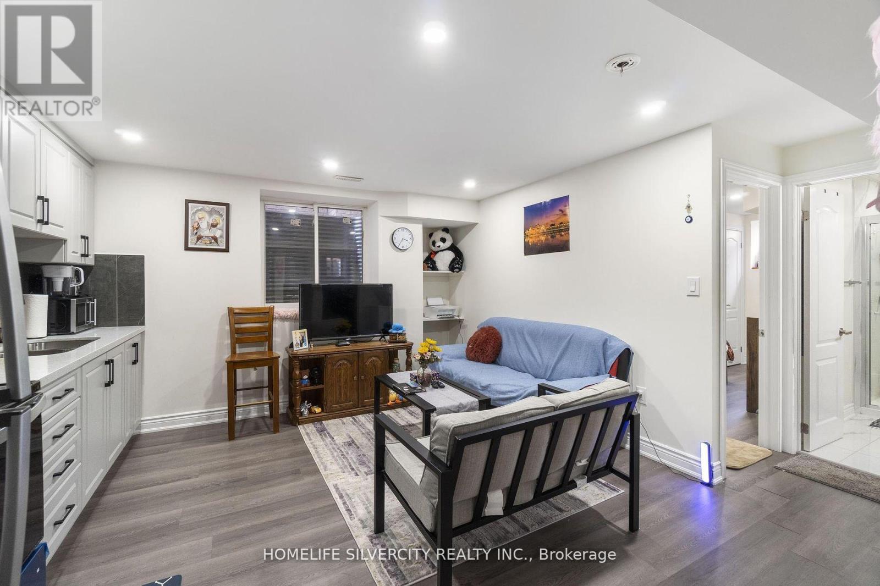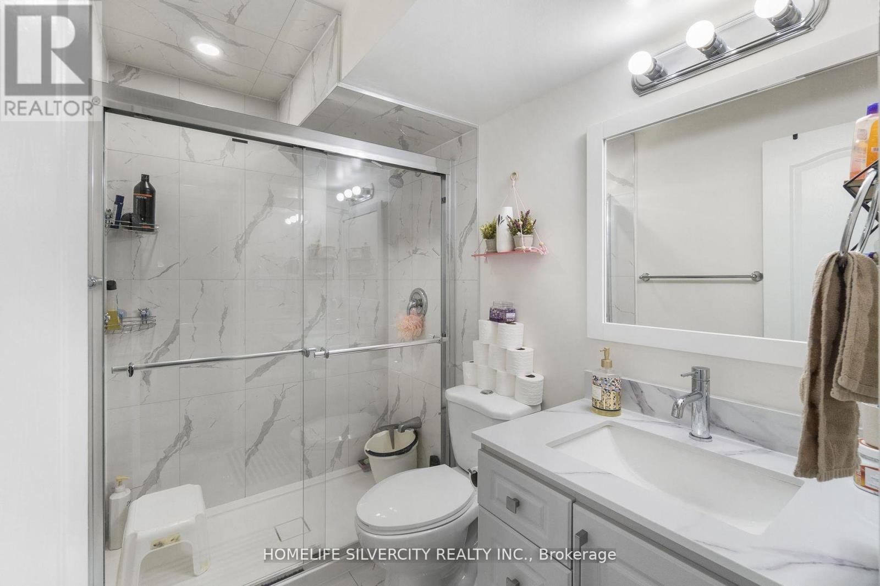7 Bedroom
6 Bathroom
Fireplace
Central Air Conditioning
Forced Air
$1,399,900
Welcome to this Magnificent home boosting impeccable Upgrades that exude refined Elegance, Comfort and functionality, making its a Dream Property for any Discerning Buyer. Located in a highly sought Newly built neighborhood in Caledon, this residence boasts with 3300 SQFT of Living space, a Custom Kitchen with Porcelain Tiles/Quartz Countertop/Huge Island/ S/S Appliances, Hardwood Floor on Main & Upper Hallway. 9 FT Ceiling on Main Floor & 2nd Floor, Separate Living/Family Rooms, Oak Stairs with Iron Spindler, 3 Full Washroom on the 2nd Floor and Laundry is Conveniently located on the 2nd Floor and a Legal Basement Apartment with 3 Bedroom ,2 Full washroom Separate Laundry . This is a Must See!!!! **** EXTRAS **** All existing Elf's & Window Coverings S/S Appliances Stove, Fridge, Dishwasher, Washer & Dryer. In Basement Fridge, Stove & Washer Dryer Tower, Close to all Amenities. (id:34792)
Property Details
|
MLS® Number
|
W9372026 |
|
Property Type
|
Single Family |
|
Community Name
|
Rural Caledon |
|
Amenities Near By
|
Hospital, Park, Place Of Worship, Public Transit, Schools |
|
Parking Space Total
|
6 |
Building
|
Bathroom Total
|
6 |
|
Bedrooms Above Ground
|
4 |
|
Bedrooms Below Ground
|
3 |
|
Bedrooms Total
|
7 |
|
Basement Development
|
Finished |
|
Basement Features
|
Separate Entrance |
|
Basement Type
|
N/a (finished) |
|
Construction Style Attachment
|
Detached |
|
Cooling Type
|
Central Air Conditioning |
|
Exterior Finish
|
Brick |
|
Fireplace Present
|
Yes |
|
Flooring Type
|
Hardwood, Laminate, Porcelain Tile, Carpeted |
|
Foundation Type
|
Unknown |
|
Half Bath Total
|
1 |
|
Heating Fuel
|
Natural Gas |
|
Heating Type
|
Forced Air |
|
Stories Total
|
2 |
|
Type
|
House |
|
Utility Water
|
Municipal Water |
Parking
Land
|
Acreage
|
No |
|
Fence Type
|
Fenced Yard |
|
Land Amenities
|
Hospital, Park, Place Of Worship, Public Transit, Schools |
|
Sewer
|
Sanitary Sewer |
|
Size Depth
|
88 Ft ,6 In |
|
Size Frontage
|
36 Ft ,1 In |
|
Size Irregular
|
36.09 X 88.58 Ft |
|
Size Total Text
|
36.09 X 88.58 Ft |
|
Zoning Description
|
Residential |
Rooms
| Level |
Type |
Length |
Width |
Dimensions |
|
Second Level |
Primary Bedroom |
4.9 m |
4.41 m |
4.9 m x 4.41 m |
|
Second Level |
Bedroom 2 |
3.96 m |
3.53 m |
3.96 m x 3.53 m |
|
Second Level |
Bedroom 3 |
3.16 m |
3.96 m |
3.16 m x 3.96 m |
|
Second Level |
Bedroom 4 |
3.35 m |
3.65 m |
3.35 m x 3.65 m |
|
Basement |
Bedroom 2 |
3.32 m |
3.53 m |
3.32 m x 3.53 m |
|
Basement |
Bedroom 3 |
4.57 m |
2.43 m |
4.57 m x 2.43 m |
|
Basement |
Kitchen |
4.17 m |
4.08 m |
4.17 m x 4.08 m |
|
Basement |
Bedroom |
3.35 m |
3.32 m |
3.35 m x 3.32 m |
|
Main Level |
Living Room |
3.96 m |
3.04 m |
3.96 m x 3.04 m |
|
Main Level |
Family Room |
4.57 m |
4.57 m |
4.57 m x 4.57 m |
|
Main Level |
Kitchen |
3.77 m |
3.77 m |
3.77 m x 3.77 m |
|
Main Level |
Eating Area |
3.77 m |
3.04 m |
3.77 m x 3.04 m |
Utilities
|
Cable
|
Installed |
|
Sewer
|
Installed |
https://www.realtor.ca/real-estate/27478176/15-neil-promenade-caledon-rural-caledon



