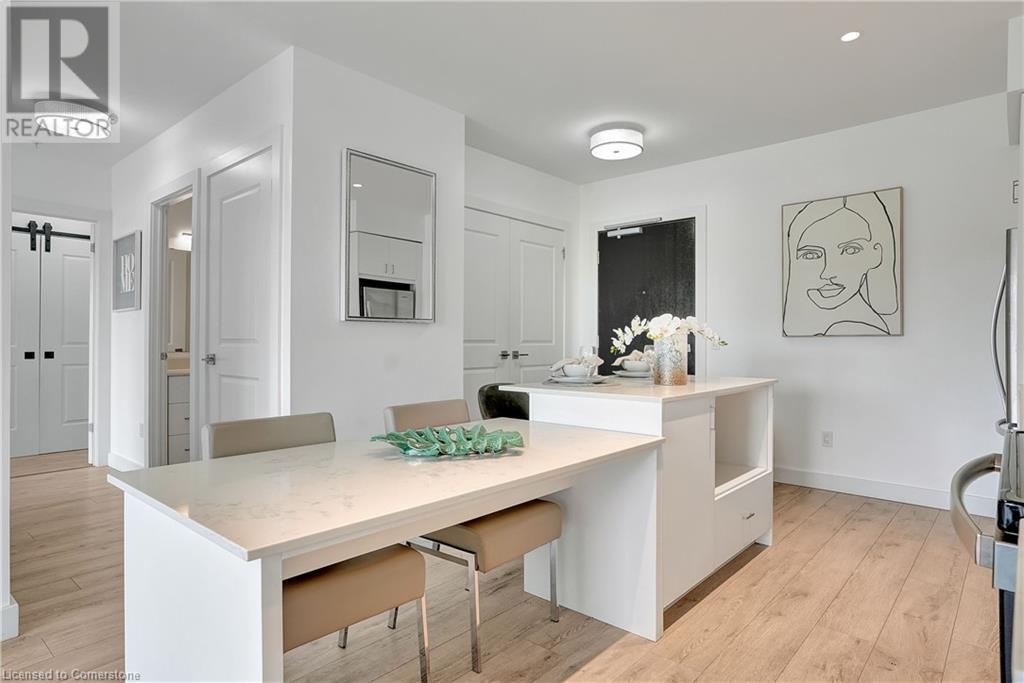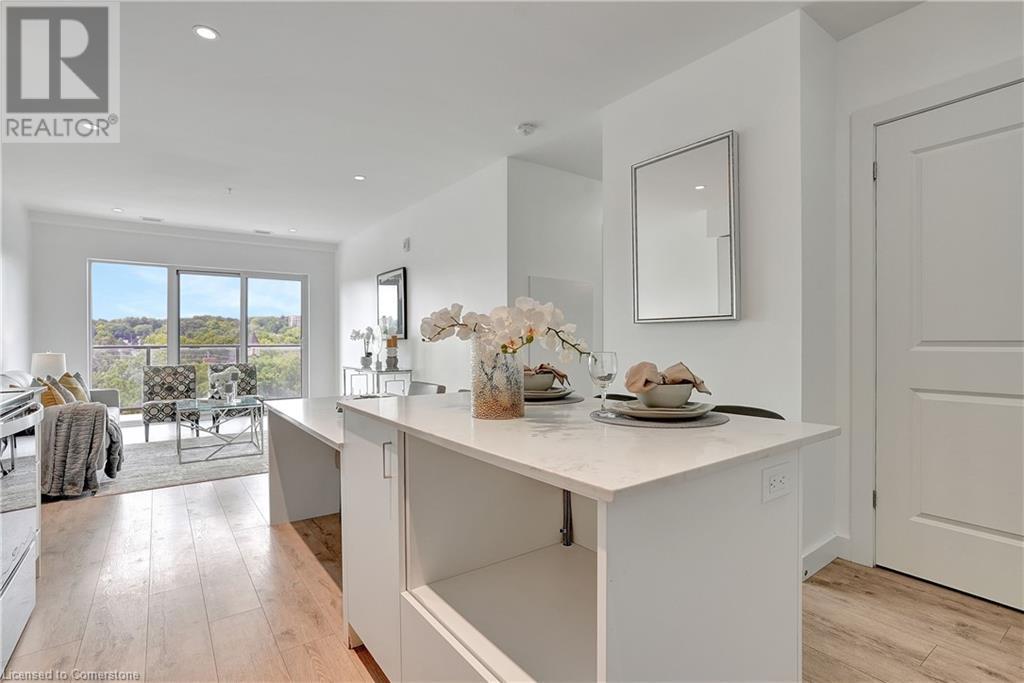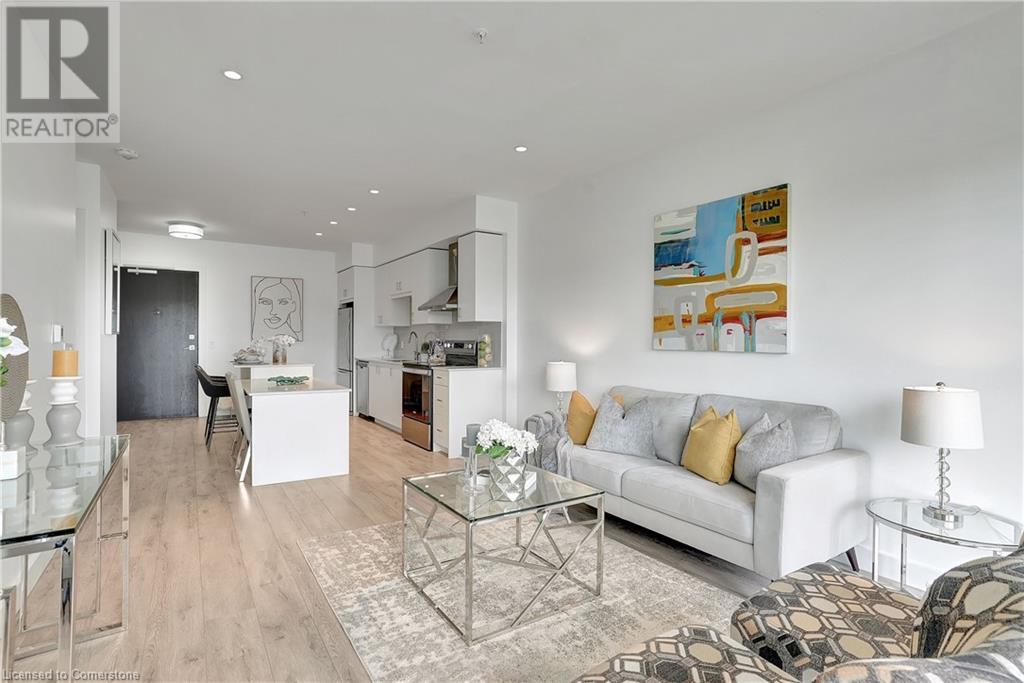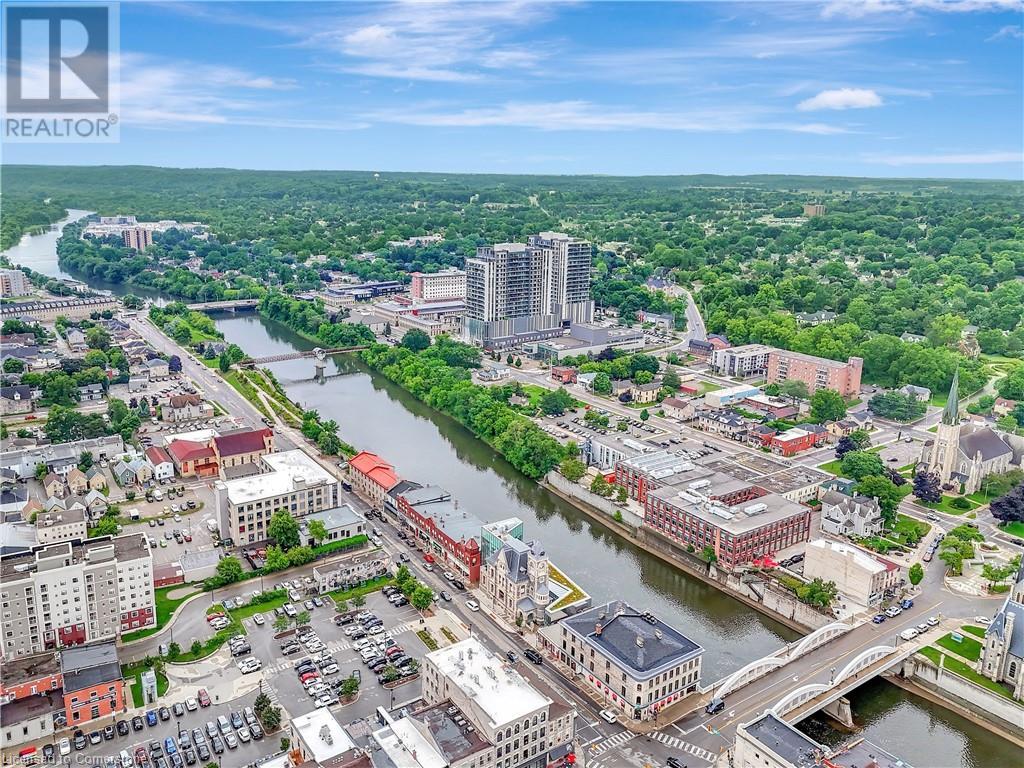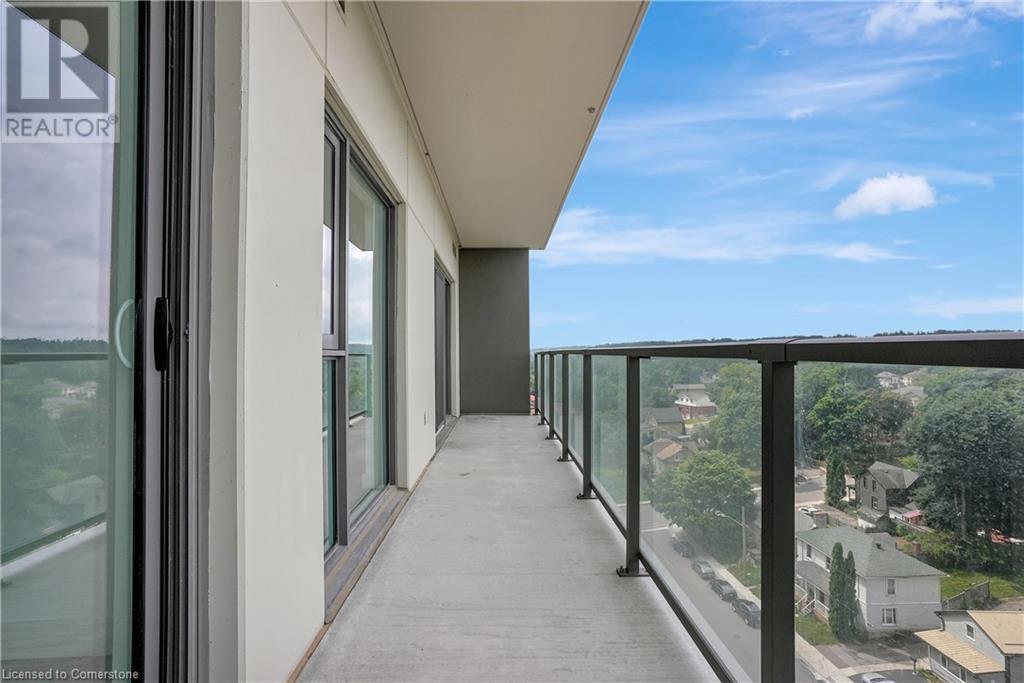2 Bedroom
2 Bathroom
1045 sqft
Central Air Conditioning
Forced Air
$2,400 Monthly
Heat
Welcome to 912 - 15 Glebe St, located in the vibrant Gaslight District of Cambridge. This stunning 2-bedroom, 2-bathroom condo offers modern living with an open-concept design, seamlessly blending the living room and kitchen. Enjoy an abundance of natural light through the floor-to-ceiling windows, highlighting the upgraded stainless steel appliances in the kitchen. The spacious primary bedroom features a walk-in closet and a private ensuite bathroom, providing a serene retreat. The second bedroom is also generously sized with a large closet. As a resident, you'll have access to an impressive range of amenities, including a welcoming lobby with seating, fitness room, games room, and party room to host all events with family and friends. The community also features a reading area with a library and an expansive outdoor terrace with seating areas, pergolas, fire pits, and a barbecue zone. This is an exceptional opportunity to experience urban living at its finest! (id:34792)
Property Details
|
MLS® Number
|
40683463 |
|
Property Type
|
Single Family |
|
Amenities Near By
|
Park, Public Transit, Schools |
|
Features
|
Southern Exposure, Balcony |
|
Parking Space Total
|
1 |
Building
|
Bathroom Total
|
2 |
|
Bedrooms Above Ground
|
2 |
|
Bedrooms Total
|
2 |
|
Amenities
|
Exercise Centre, Party Room |
|
Appliances
|
Dishwasher, Dryer, Refrigerator, Stove, Washer, Hood Fan |
|
Basement Type
|
None |
|
Construction Style Attachment
|
Attached |
|
Cooling Type
|
Central Air Conditioning |
|
Exterior Finish
|
Brick, Concrete |
|
Heating Fuel
|
Natural Gas |
|
Heating Type
|
Forced Air |
|
Stories Total
|
1 |
|
Size Interior
|
1045 Sqft |
|
Type
|
Apartment |
|
Utility Water
|
Municipal Water |
Parking
Land
|
Access Type
|
Road Access |
|
Acreage
|
No |
|
Land Amenities
|
Park, Public Transit, Schools |
|
Sewer
|
Municipal Sewage System |
|
Size Total Text
|
Under 1/2 Acre |
|
Zoning Description
|
Fc1rm1 |
Rooms
| Level |
Type |
Length |
Width |
Dimensions |
|
Main Level |
Living Room |
|
|
9'9'' x 13'1'' |
|
Main Level |
Kitchen |
|
|
13'0'' x 12'0'' |
|
Main Level |
5pc Bathroom |
|
|
Measurements not available |
|
Main Level |
Bedroom |
|
|
9'8'' x 9'8'' |
|
Main Level |
5pc Bathroom |
|
|
Measurements not available |
|
Main Level |
Primary Bedroom |
|
|
9'8'' x 13'1'' |
https://www.realtor.ca/real-estate/27715960/15-glebe-street-unit-912-cambridge






