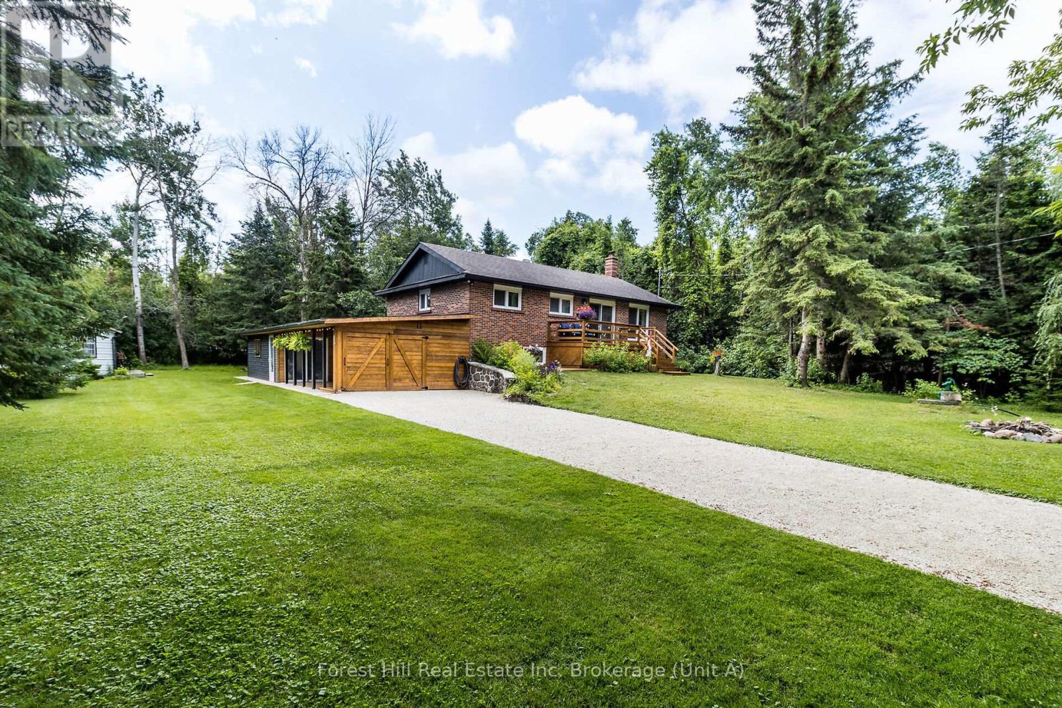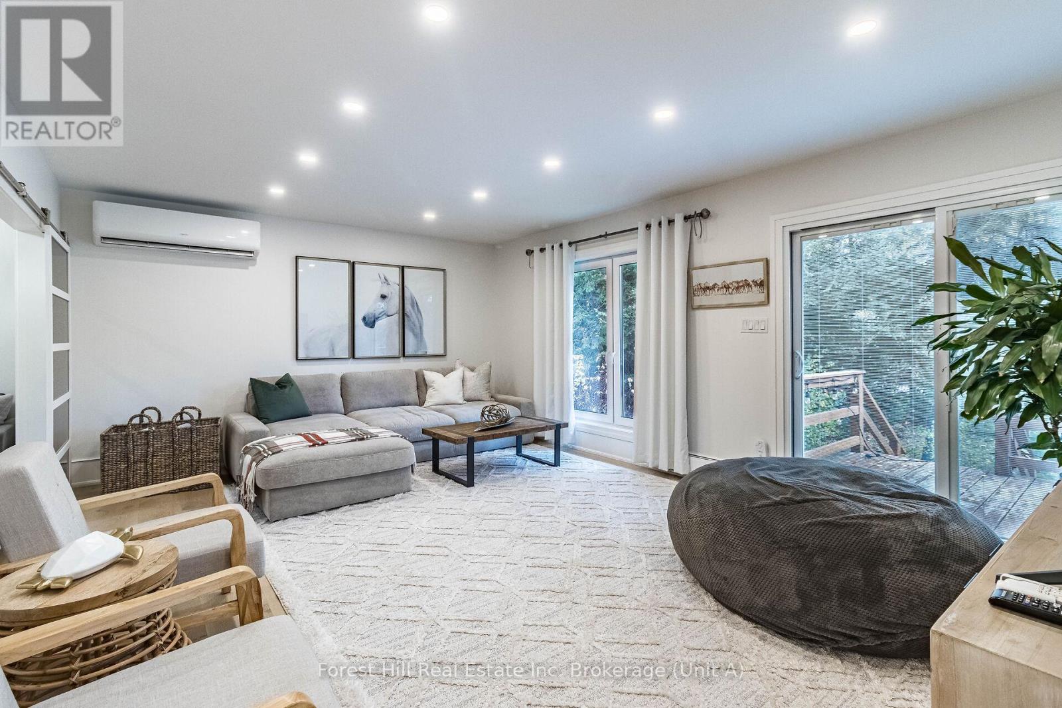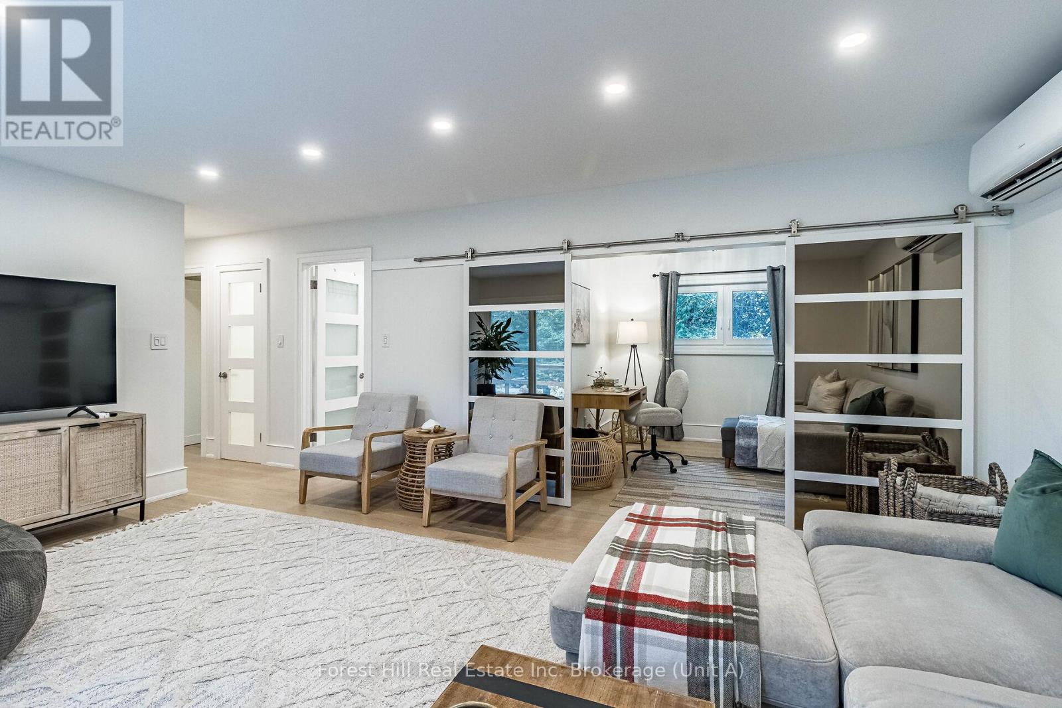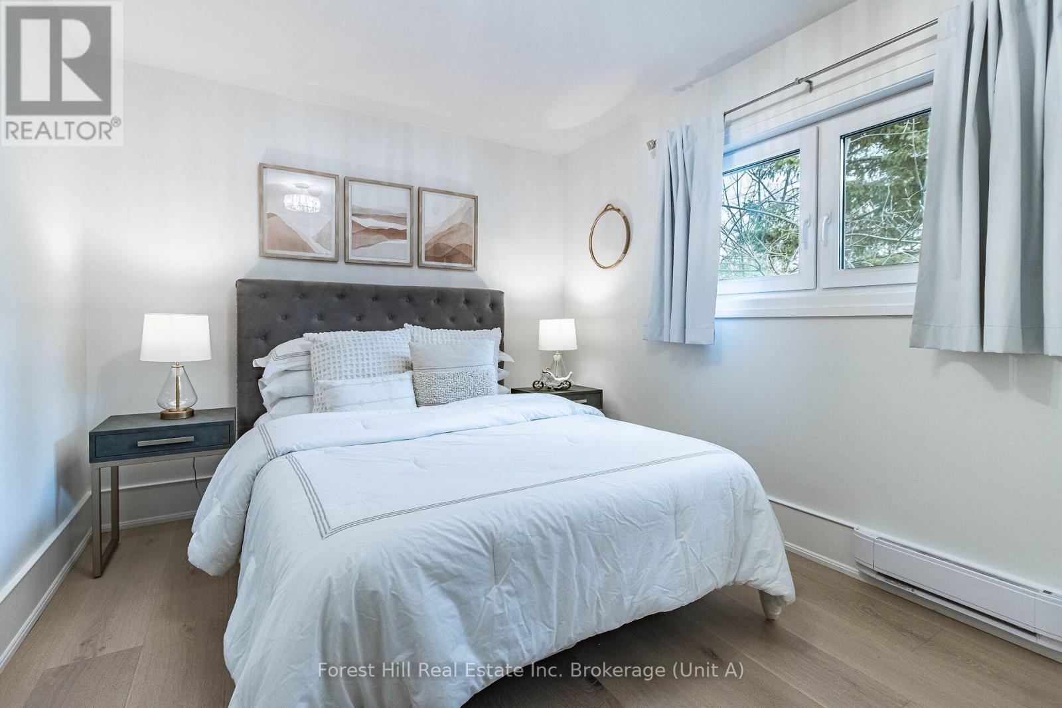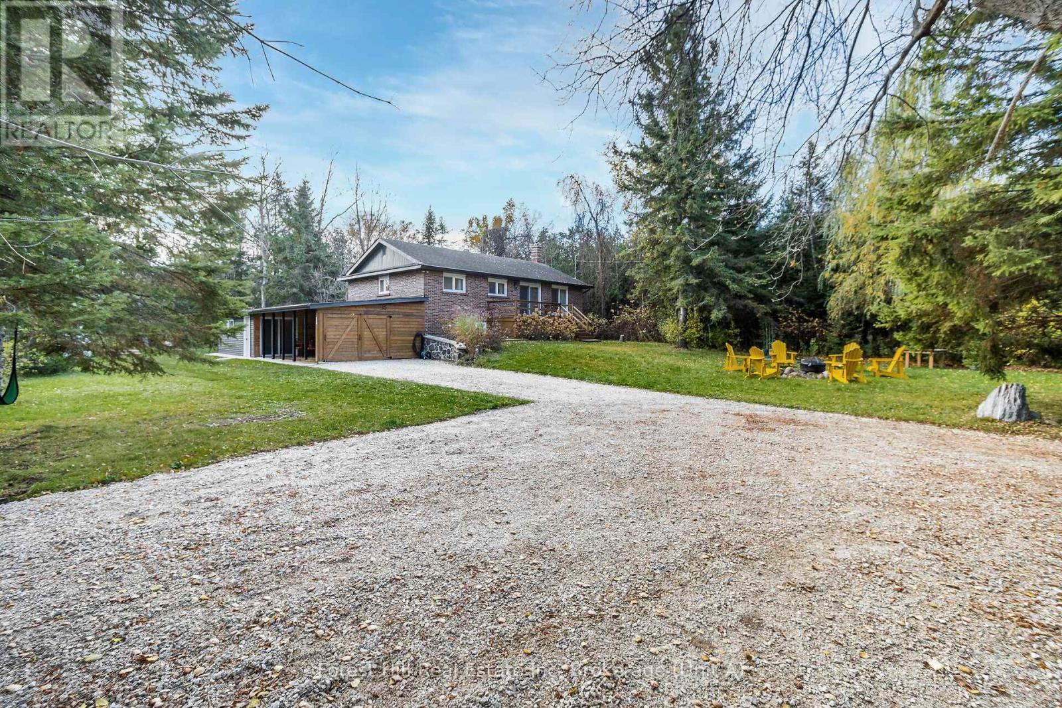4 Bedroom
3 Bathroom
Bungalow
Fireplace
Wall Unit
Baseboard Heaters
$988,000
Nestled just steps from the stunning shores of Georgian Bay, this breathtaking 4-bedroom home, paired with a fully equipped four-season guesthouse, is the perfect blend of tranquility and convenience. Beautifully renovated, the guesthouse is perfect for generating rental income or hosting friends and family in comfort. Meticulously maintained, with hardwood floors and custom trim, the main house exudes classic charm with modern amenities. Step into your spacious chef’s kitchen, where functionality and beauty combine. Featuring a brand-new dishwasher, cooktop, and modern appliances, it’s the perfect place to entertain. The open-concept living/dining area, complete with a new wood-burning fireplace (1 year), is the ultimate place to relax after a day on the slopes. The main level features 4 thoughtfully designed spacious bedrooms, and 3 bathrooms, 2 with heated floors. Enjoy your luxurious soaking tub, and stand-up shower. The main level is completed by a cozy family room that opens to your west-facing deck to take in the peace and quiet. The thoughtfully designed guesthouse truly has it all. Featuring brand new appliances in the kitchen, and a gorgeous bathroom with heated floors, no detail has been overlooked. Featuring a nice size bedroom and cozy sitting area, guests will have the perfect place to call home. Outside, you’ll find your own personal paradise. The beautiful covered porch is the perfect place to enjoy the outdoors no matter the weather. With nearly a half acre, this property offers privacy and tranquility. Upon leaving the property, you are just steps away from direct access to Georgian Bay. With an unbeatable location, this home is the perfect place to relax while being close to all the action. Just 6 minutes to everything Collingwood has to offer, including top-rated schools, restaurants, and scenic trails, the possibilities are endless. A 20-minute drive to Blue Mountain and private ski clubs, and 10 minutes to Wasaga Beach, this home has it all. (id:34792)
Property Details
|
MLS® Number
|
S11823063 |
|
Property Type
|
Single Family |
|
Community Name
|
Collingwood |
|
Amenities Near By
|
Hospital |
|
Equipment Type
|
None |
|
Features
|
Sump Pump |
|
Parking Space Total
|
6 |
|
Rental Equipment Type
|
None |
|
Structure
|
Deck, Porch, Workshop |
Building
|
Bathroom Total
|
3 |
|
Bedrooms Above Ground
|
4 |
|
Bedrooms Total
|
4 |
|
Amenities
|
Fireplace(s) |
|
Appliances
|
Range, Water Heater, Cooktop, Dishwasher, Dryer, Microwave, Oven, Refrigerator, Stove, Washer, Window Coverings |
|
Architectural Style
|
Bungalow |
|
Basement Development
|
Finished |
|
Basement Type
|
Full (finished) |
|
Construction Style Attachment
|
Detached |
|
Cooling Type
|
Wall Unit |
|
Exterior Finish
|
Vinyl Siding, Brick |
|
Fireplace Present
|
Yes |
|
Fireplace Total
|
1 |
|
Foundation Type
|
Poured Concrete |
|
Half Bath Total
|
2 |
|
Heating Fuel
|
Electric |
|
Heating Type
|
Baseboard Heaters |
|
Stories Total
|
1 |
|
Type
|
House |
|
Utility Water
|
Municipal Water |
Land
|
Acreage
|
No |
|
Land Amenities
|
Hospital |
|
Sewer
|
Septic System |
|
Size Depth
|
185 Ft |
|
Size Frontage
|
100 Ft |
|
Size Irregular
|
100 X 185 Ft |
|
Size Total Text
|
100 X 185 Ft|under 1/2 Acre |
|
Zoning Description
|
R1 |
Rooms
| Level |
Type |
Length |
Width |
Dimensions |
|
Second Level |
Bathroom |
|
|
Measurements not available |
|
Second Level |
Bathroom |
|
|
Measurements not available |
|
Second Level |
Family Room |
5.49 m |
3.96 m |
5.49 m x 3.96 m |
|
Second Level |
Primary Bedroom |
3.99 m |
2.74 m |
3.99 m x 2.74 m |
|
Second Level |
Bedroom |
3.68 m |
2.74 m |
3.68 m x 2.74 m |
|
Second Level |
Bedroom |
2.44 m |
3.05 m |
2.44 m x 3.05 m |
|
Second Level |
Bedroom |
2.74 m |
2.74 m |
2.74 m x 2.74 m |
|
Main Level |
Bathroom |
|
|
Measurements not available |
|
Main Level |
Kitchen |
6.93 m |
4.29 m |
6.93 m x 4.29 m |
|
Main Level |
Living Room |
3.99 m |
3.05 m |
3.99 m x 3.05 m |
|
Main Level |
Dining Room |
3.99 m |
3.05 m |
3.99 m x 3.05 m |
|
Main Level |
Laundry Room |
|
|
Measurements not available |
Utilities
|
Cable
|
Installed |
|
Wireless
|
Available |
https://www.realtor.ca/real-estate/27705986/15-d-lane-collingwood-collingwood


