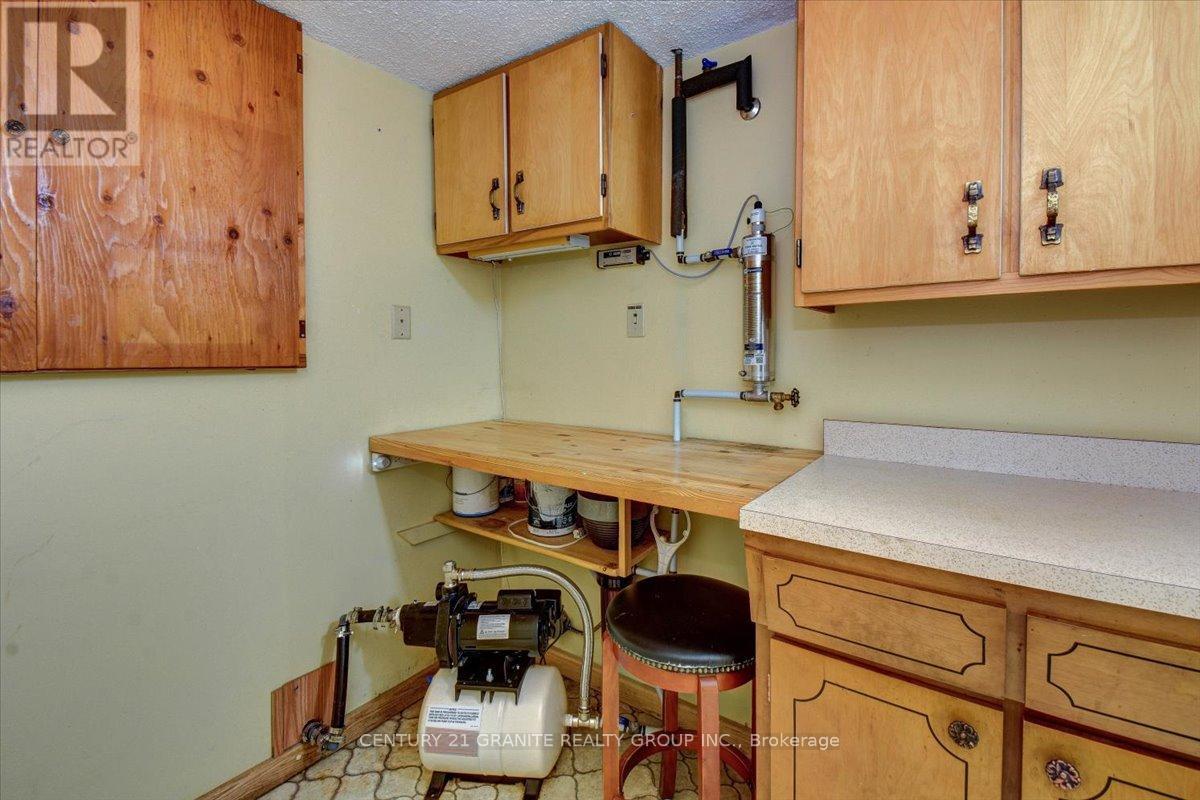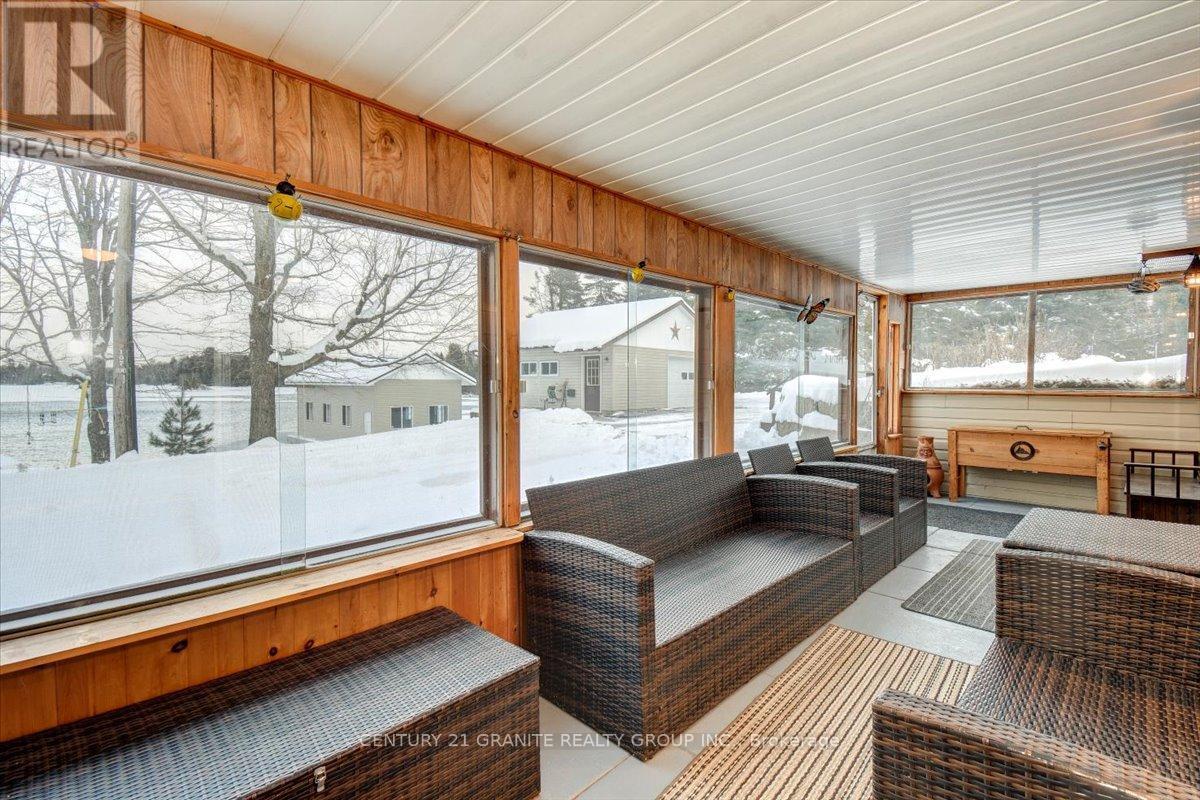4 Bedroom
2 Bathroom
Fireplace
Baseboard Heaters
Waterfront
$1,100,000
**Spectacular Waterfront Property on Paudash Lake!**Discover one of the most desirable point lots on the lake, offering stunning views from every room. This well-maintained home features 4 spacious bedrooms and 2 baths, along with a large living room and dining area perfect for entertaining.Cozy up in the family room, complete with a propane fireplace for those chilly evenings. Enjoy the convenience of a newly built wet-slip boathouse and a 1 car garage. The level lot boasts 239 feet of pristine sandy waterfront, just steps away from the Paudash Lake sandbar.Dont miss this incredible opportunity to own your dream lakeside retreat! (id:34792)
Property Details
|
MLS® Number
|
X11884038 |
|
Property Type
|
Single Family |
|
Amenities Near By
|
Beach, Marina |
|
Community Features
|
Fishing, School Bus |
|
Features
|
Level Lot, Irregular Lot Size, Level |
|
Parking Space Total
|
12 |
|
Structure
|
Deck, Boathouse, Boathouse, Dock |
|
View Type
|
View Of Water, Direct Water View |
|
Water Front Name
|
Paudash |
|
Water Front Type
|
Waterfront |
Building
|
Bathroom Total
|
2 |
|
Bedrooms Above Ground
|
4 |
|
Bedrooms Total
|
4 |
|
Amenities
|
Fireplace(s) |
|
Appliances
|
Central Vacuum |
|
Construction Style Attachment
|
Detached |
|
Exterior Finish
|
Aluminum Siding |
|
Fireplace Present
|
Yes |
|
Fireplace Type
|
Free Standing Metal |
|
Foundation Type
|
Slab, Concrete |
|
Half Bath Total
|
1 |
|
Heating Fuel
|
Electric |
|
Heating Type
|
Baseboard Heaters |
|
Stories Total
|
2 |
|
Type
|
House |
Parking
Land
|
Access Type
|
Highway Access, Private Road, Private Docking |
|
Acreage
|
No |
|
Land Amenities
|
Beach, Marina |
|
Sewer
|
Septic System |
|
Size Depth
|
75 Ft |
|
Size Frontage
|
239 Ft ,11 In |
|
Size Irregular
|
239.99 X 75 Ft |
|
Size Total Text
|
239.99 X 75 Ft|under 1/2 Acre |
|
Zoning Description
|
Wr |
Rooms
| Level |
Type |
Length |
Width |
Dimensions |
|
Second Level |
Bedroom 4 |
2.77 m |
2.56 m |
2.77 m x 2.56 m |
|
Second Level |
Bathroom |
2.74 m |
3.6 m |
2.74 m x 3.6 m |
|
Second Level |
Primary Bedroom |
3.79 m |
3.53 m |
3.79 m x 3.53 m |
|
Second Level |
Bedroom 2 |
3.28 m |
3.53 m |
3.28 m x 3.53 m |
|
Second Level |
Bedroom 3 |
2.76 m |
2.56 m |
2.76 m x 2.56 m |
|
Main Level |
Family Room |
6.56 m |
8.5 m |
6.56 m x 8.5 m |
|
Main Level |
Dining Room |
2.75 m |
2.13 m |
2.75 m x 2.13 m |
|
Main Level |
Kitchen |
2.64 m |
3.65 m |
2.64 m x 3.65 m |
|
Main Level |
Bathroom |
1.63 m |
2.38 m |
1.63 m x 2.38 m |
|
Main Level |
Other |
7.04 m |
2.22 m |
7.04 m x 2.22 m |
|
Main Level |
Living Room |
5.69 m |
4.88 m |
5.69 m x 4.88 m |
|
Main Level |
Laundry Room |
5.73 m |
1.88 m |
5.73 m x 1.88 m |
https://www.realtor.ca/real-estate/27718672/15-cryderman-court-faraday











































