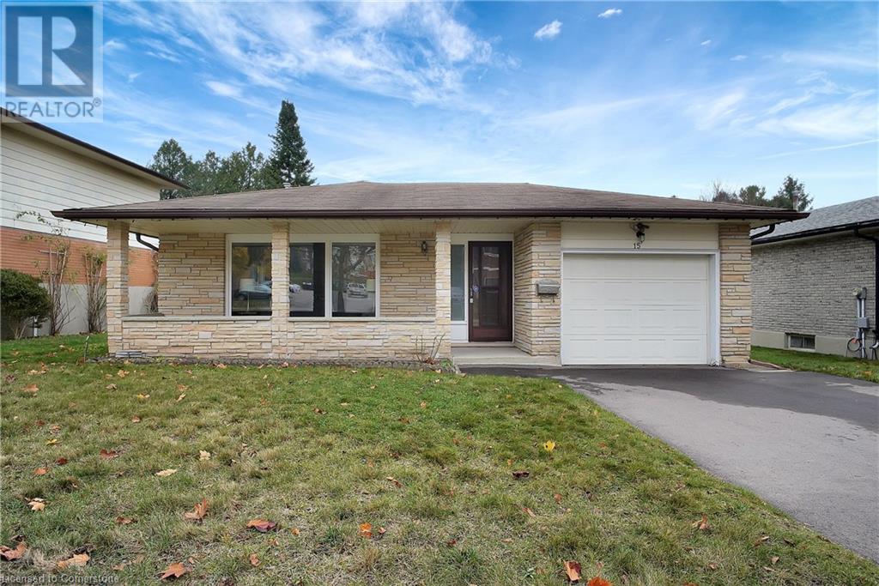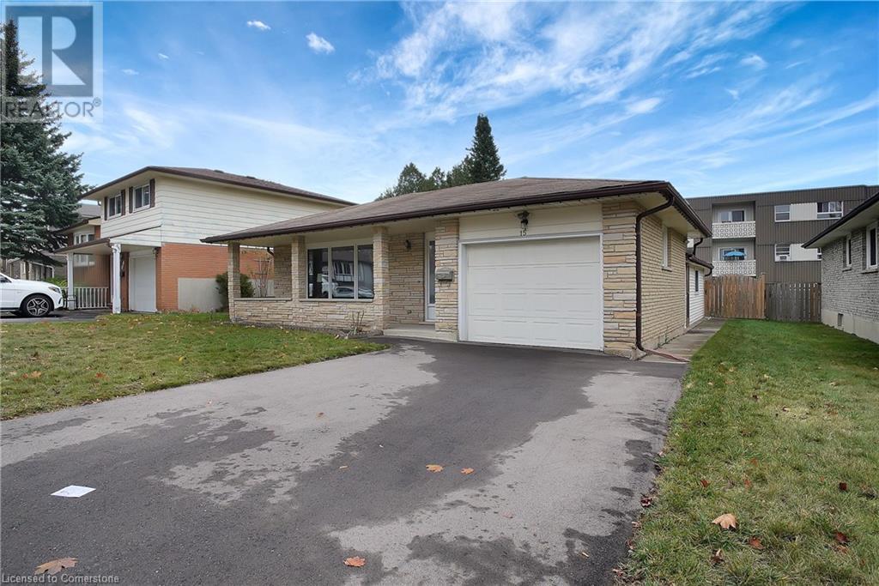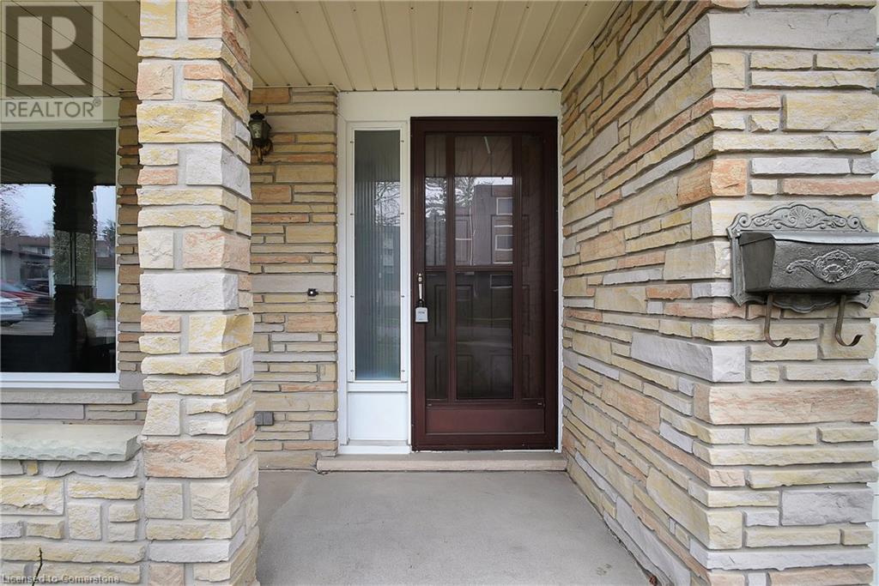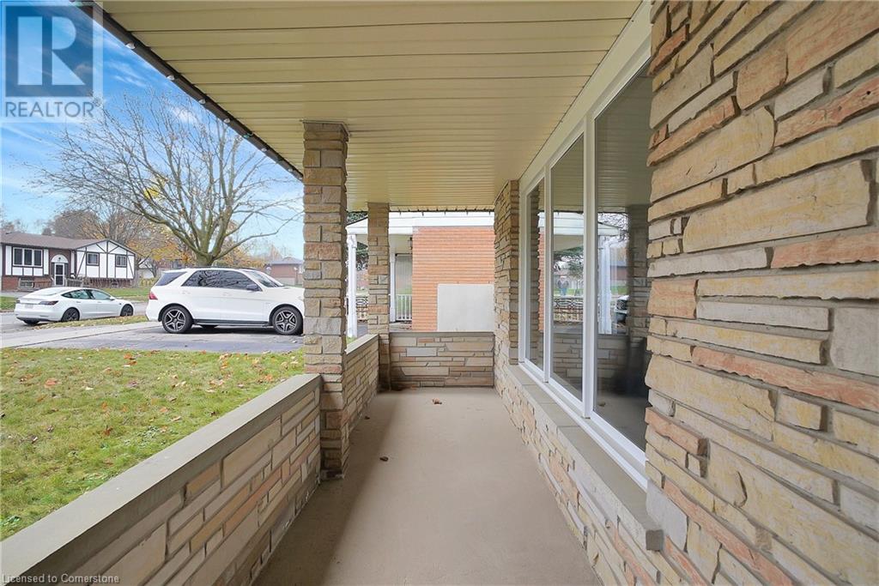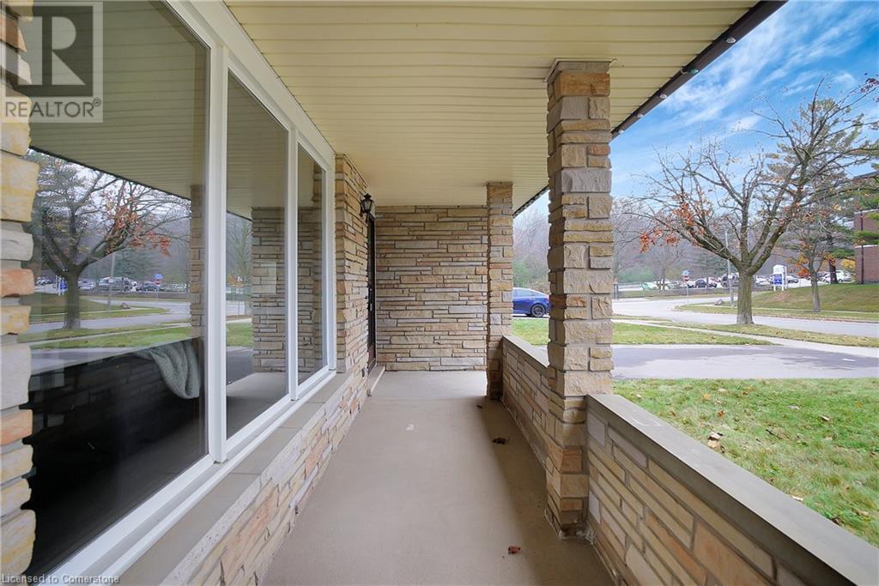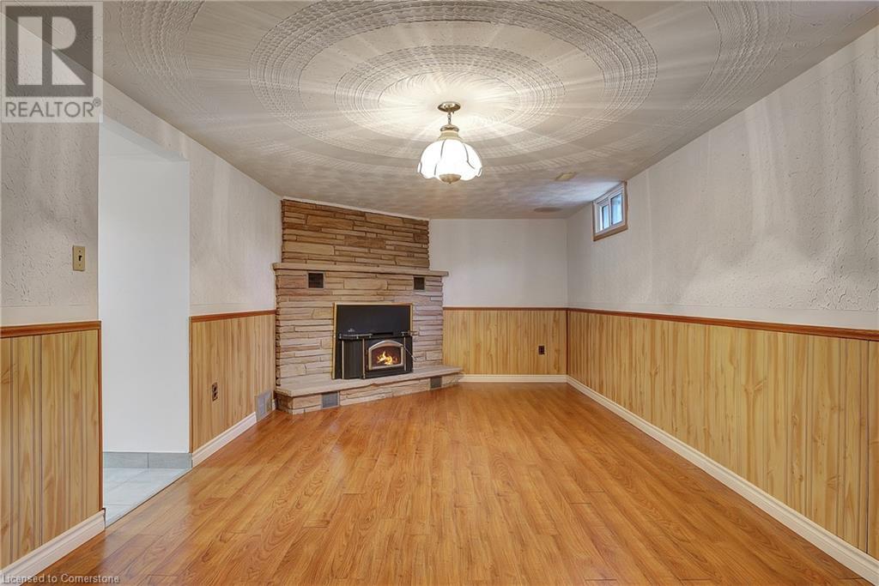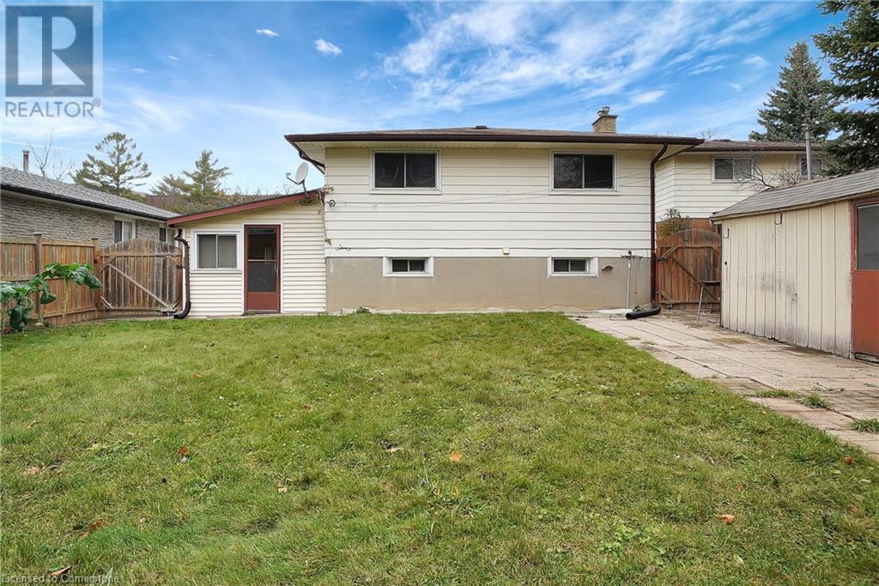3 Bedroom
2 Bathroom
1613.08 sqft
Central Air Conditioning
Forced Air
$769,900
This updated home is a true gem. The thoughtfully designed interior features an abundance of natural light, creating a bright and welcoming atmosphere throughout. As you enter, you'll be greeted by gleaming hardwood stairs that lead to spacious bedrooms with matching hardwood floors, adding warmth to the home. The family room and basement have updated laminate flooring that enhances the space with durability while maintaining an inviting aesthetic, perfect for both relaxing and entertaining. The kitchen, a true heart of the home, features luxury vinyl flooring that ties in beautifully with the surrounding spaces, creating a nice flow between the living areas. The open-concept design ensures that the kitchen is both stylish and practical, ideal for preparing meals while staying connected with family and guests. In the basement, you'll also find a wood-burning fireplace that adds an element of coziness and comfort, perfect for cooler evenings spent indoors. Whether you're curling up with a good book or entertaining friends, this space is sure to be a favourite retreat. The recently renovated basement bathroom features a contemporary style, with high-quality fixtures and finishes. The property is situated on a generous lot, offering ample room for relaxation and recreation. The expansive backyard is fully fenced for privacy, making it an ideal space for gardening, outdoor activities, or hosting gatherings with family and friends. With plenty of space to stretch out, this backyard is a blank canvas awaiting your personal touch. The exterior of the home is equally well-maintained, with a roof that was updated just four years ago, ensuring long-lasting protection for the home. New eaves and downspouts have been installed, further enhancing the home's curb appeal and safeguarding against the elements. Reach out today to book your showing. (id:34792)
Property Details
|
MLS® Number
|
40679876 |
|
Property Type
|
Single Family |
|
Amenities Near By
|
Park, Place Of Worship, Playground, Public Transit, Schools, Shopping |
|
Community Features
|
Community Centre |
|
Equipment Type
|
Water Heater |
|
Parking Space Total
|
3 |
|
Rental Equipment Type
|
Water Heater |
|
Structure
|
Porch |
Building
|
Bathroom Total
|
2 |
|
Bedrooms Above Ground
|
3 |
|
Bedrooms Total
|
3 |
|
Appliances
|
Dryer, Refrigerator, Stove, Washer |
|
Basement Development
|
Finished |
|
Basement Type
|
Full (finished) |
|
Constructed Date
|
1973 |
|
Construction Style Attachment
|
Detached |
|
Cooling Type
|
Central Air Conditioning |
|
Exterior Finish
|
Brick, Vinyl Siding |
|
Foundation Type
|
Poured Concrete |
|
Heating Fuel
|
Natural Gas |
|
Heating Type
|
Forced Air |
|
Size Interior
|
1613.08 Sqft |
|
Type
|
House |
|
Utility Water
|
Municipal Water |
Parking
Land
|
Access Type
|
Road Access, Highway Access |
|
Acreage
|
No |
|
Land Amenities
|
Park, Place Of Worship, Playground, Public Transit, Schools, Shopping |
|
Sewer
|
Municipal Sewage System |
|
Size Depth
|
112 Ft |
|
Size Frontage
|
54 Ft |
|
Size Total Text
|
Under 1/2 Acre |
|
Zoning Description
|
R2a |
Rooms
| Level |
Type |
Length |
Width |
Dimensions |
|
Second Level |
Primary Bedroom |
|
|
11'1'' x 12'11'' |
|
Second Level |
Bedroom |
|
|
12'5'' x 8'11'' |
|
Second Level |
Bedroom |
|
|
9'0'' x 9'11'' |
|
Second Level |
4pc Bathroom |
|
|
Measurements not available |
|
Basement |
Recreation Room |
|
|
22'11'' x 11'0'' |
|
Basement |
Laundry Room |
|
|
4'9'' x 9'11'' |
|
Basement |
3pc Bathroom |
|
|
Measurements not available |
|
Main Level |
Sunroom |
|
|
10'7'' x 26'3'' |
|
Main Level |
Living Room |
|
|
17'9'' x 11'3'' |
|
Main Level |
Kitchen |
|
|
14'7'' x 9'11'' |
|
Main Level |
Foyer |
|
|
5'8'' x 11'3'' |
|
Main Level |
Dining Room |
|
|
8'6'' x 10'4'' |
https://www.realtor.ca/real-estate/27676512/15-cherry-hill-drive-kitchener


