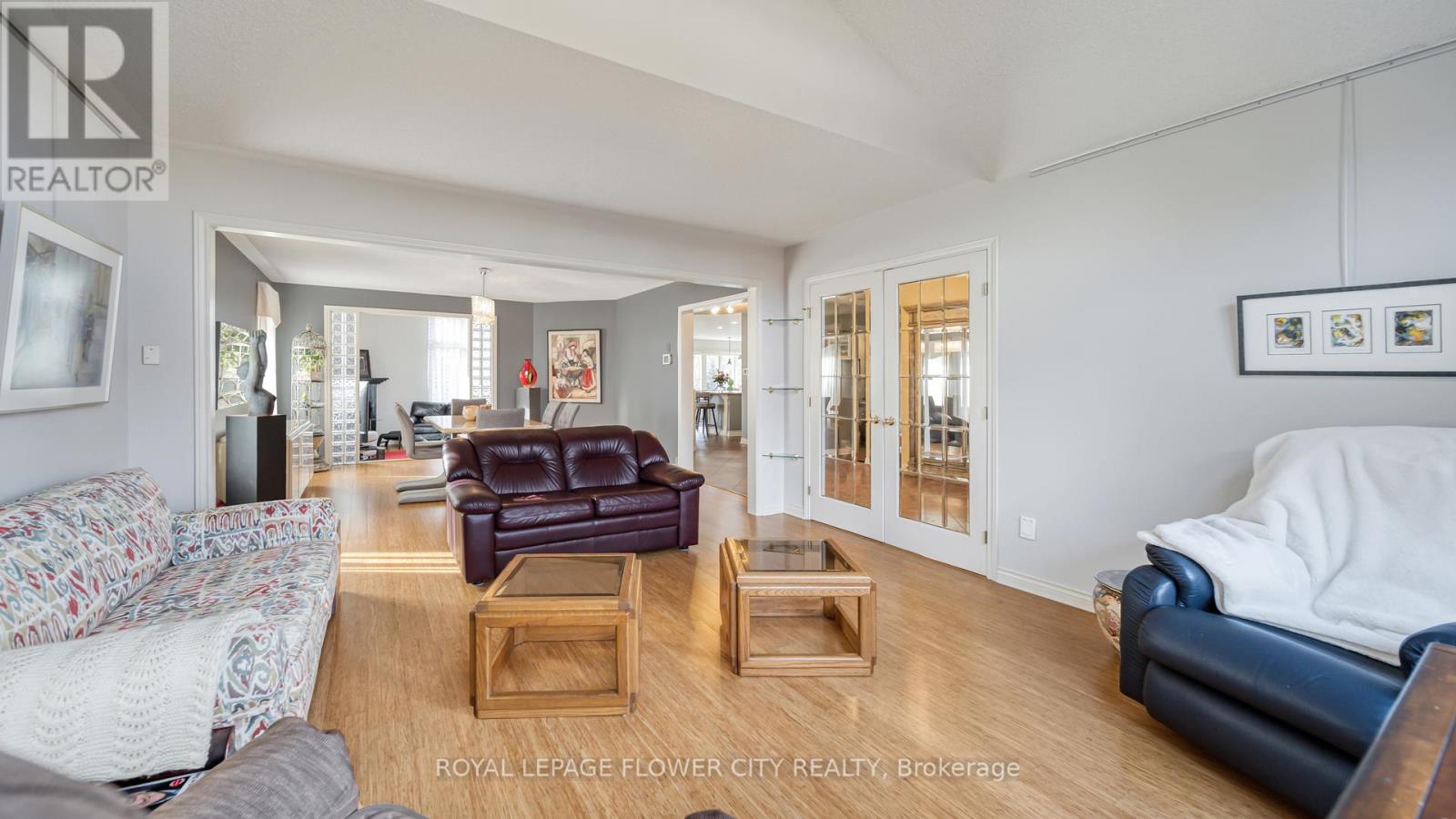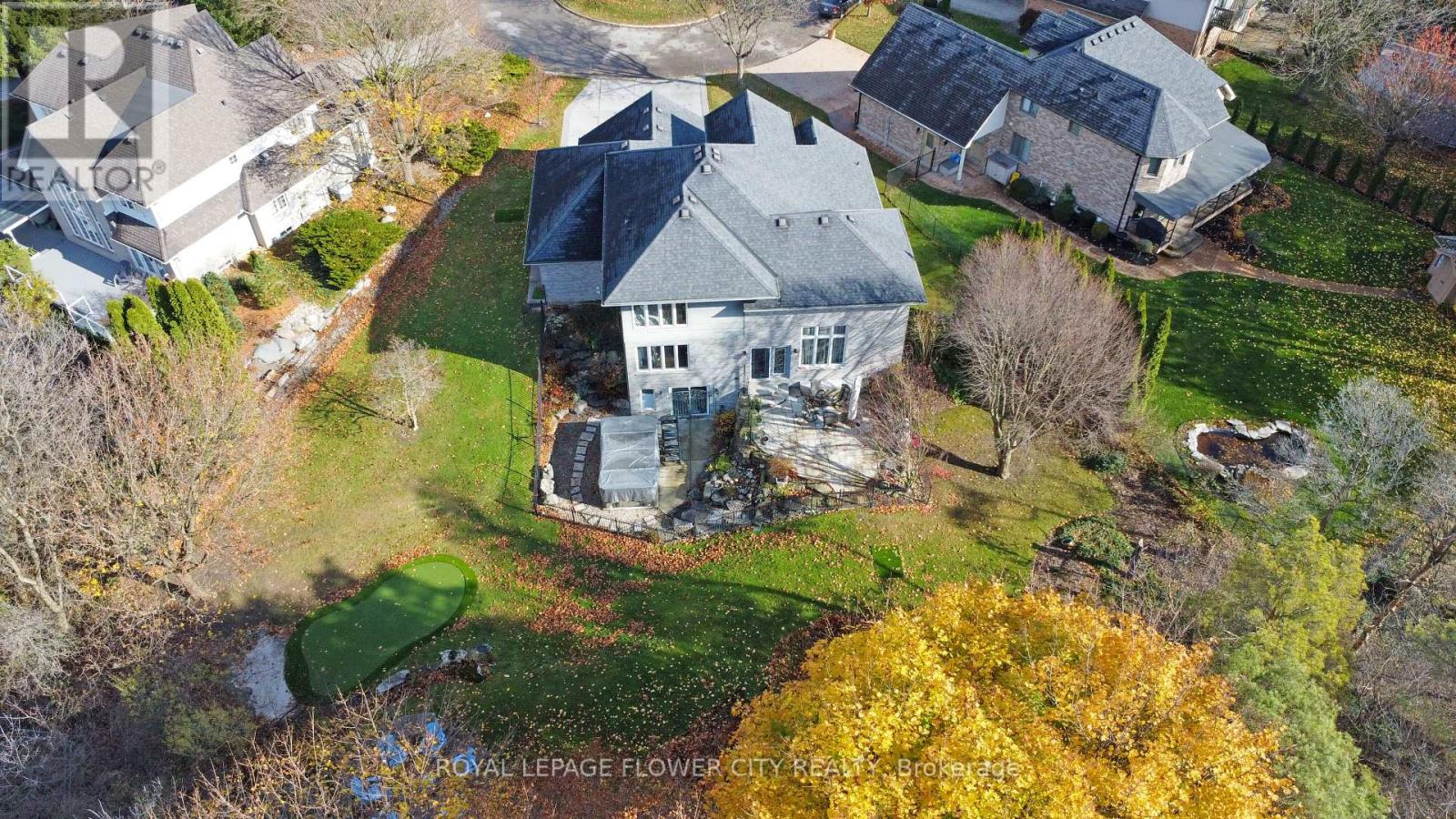3 Bedroom
4 Bathroom
Fireplace
Central Air Conditioning
Forced Air
$1,500,000
Nestled in a peaceful,family-friendly neighborhood, 15 Bayside Court offers a perfect blend of comfort, convenience, and contemporary living. This charming home is situated in a sought-after area of London, Ontario, with easy access to local amenities, top-rated schools, and green spaces, making it an ideal choice for those seeking both tranquility and accessibility.Located on a quiet cul-de-sac,Huron Heights, adjacent to Kilally Meadows, backing on the Thames River with kms of hiking/biking trails, and mere minutes from Fanshawe Conservation Area, this house is an outdoor enthusiasts paradise , ensuring a serene living environment with minimal traffic. The house boasts a spacious lot, providing ample room for outdoor activities, gardening, or entertaining guests Open concept kitchen with large windows throughout the house brings abundance of natural light throughout. The mature trees and landscaping around the home create an inviting atmosphere, enhancing the overall curb appeal .Whether youre a growing family, professionals, or retirees, this home offers the perfect balance of comfort, style, and convenience. Dont miss your chance to make 15 Bayside Court your new home. (id:34792)
Property Details
|
MLS® Number
|
X10432721 |
|
Property Type
|
Single Family |
|
Community Name
|
East A |
|
Amenities Near By
|
Park, Place Of Worship |
|
Parking Space Total
|
8 |
Building
|
Bathroom Total
|
4 |
|
Bedrooms Above Ground
|
2 |
|
Bedrooms Below Ground
|
1 |
|
Bedrooms Total
|
3 |
|
Basement Development
|
Finished |
|
Basement Features
|
Separate Entrance, Walk Out |
|
Basement Type
|
N/a (finished) |
|
Construction Style Attachment
|
Detached |
|
Cooling Type
|
Central Air Conditioning |
|
Exterior Finish
|
Brick, Concrete |
|
Fireplace Present
|
Yes |
|
Foundation Type
|
Concrete |
|
Half Bath Total
|
1 |
|
Heating Fuel
|
Natural Gas |
|
Heating Type
|
Forced Air |
|
Stories Total
|
2 |
|
Type
|
House |
|
Utility Water
|
Municipal Water |
Parking
Land
|
Acreage
|
No |
|
Fence Type
|
Fenced Yard |
|
Land Amenities
|
Park, Place Of Worship |
|
Sewer
|
Sanitary Sewer |
|
Size Depth
|
146 Ft ,8 In |
|
Size Frontage
|
51 Ft |
|
Size Irregular
|
51.05 X 146.7 Ft |
|
Size Total Text
|
51.05 X 146.7 Ft |
|
Surface Water
|
River/stream |
|
Zoning Description
|
R1-8 |
Rooms
| Level |
Type |
Length |
Width |
Dimensions |
|
Second Level |
Primary Bedroom |
7.43 m |
7.46 m |
7.43 m x 7.46 m |
|
Second Level |
Bedroom |
5.57 m |
3.64 m |
5.57 m x 3.64 m |
|
Lower Level |
Bedroom |
7.05 m |
5.22 m |
7.05 m x 5.22 m |
|
Lower Level |
Recreational, Games Room |
5.11 m |
6.11 m |
5.11 m x 6.11 m |
|
Lower Level |
Bedroom |
4.37 m |
6.19 m |
4.37 m x 6.19 m |
|
Lower Level |
Kitchen |
6.14 m |
2.63 m |
6.14 m x 2.63 m |
|
Main Level |
Foyer |
2.67 m |
7.92 m |
2.67 m x 7.92 m |
|
Main Level |
Dining Room |
4.37 m |
4.69 m |
4.37 m x 4.69 m |
|
Main Level |
Living Room |
4.38 m |
4.15 m |
4.38 m x 4.15 m |
|
Main Level |
Family Room |
7.14 m |
5.3 m |
7.14 m x 5.3 m |
|
Main Level |
Kitchen |
4.82 m |
3.44 m |
4.82 m x 3.44 m |
Utilities
|
Cable
|
Installed |
|
Sewer
|
Installed |
https://www.realtor.ca/real-estate/27669972/15-bayside-court-w-london-east-a











































