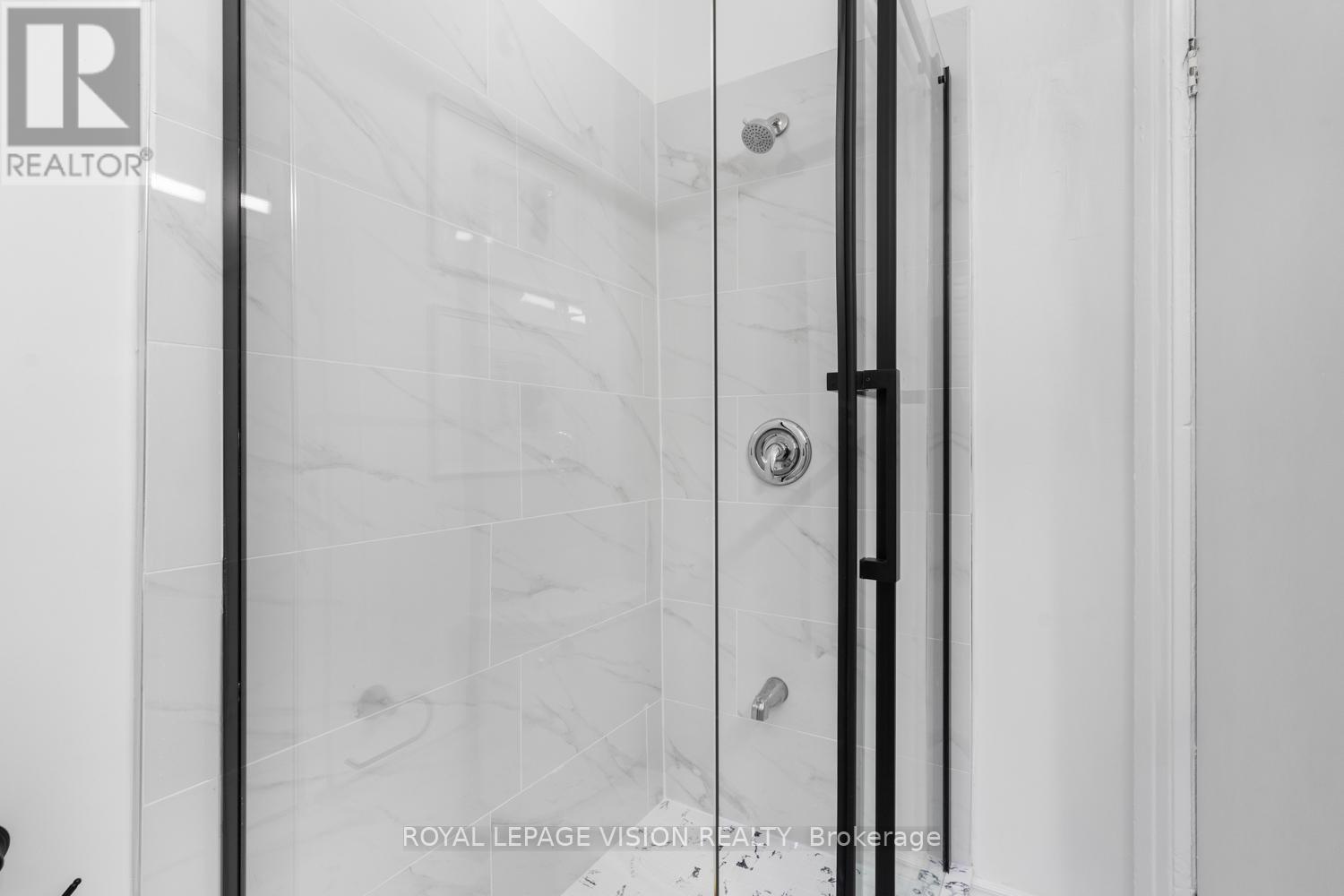(855) 500-SOLD
Info@SearchRealty.ca
15 Alton Avenue Home For Sale Toronto (South Riverdale), Ontario M4L 2M3
E10429982
Instantly Display All Photos
Complete this form to instantly display all photos and information. View as many properties as you wish.
3 Bedroom
2 Bathroom
Central Air Conditioning
Forced Air
$1,100,000
Beautifully Renovated Semi-Detached Home In The Heart Of Leslieville! Great Raised Front Porch For Enjoying Your Coffee In The Summer. 3 Bedrooms, 2 Washrooms, New Stainless Steel Kitchen Appliances, And A Large Partially Finished Basement With Separate Entrance And Huge Potential. Great Backyard With Patio/Deck For Entertaining. Just Steps To Greenwood Park (Skating Rink, Pool, Off Leash Dog Park), Restaurants, Shops, TTC, Schools, The Beach, And Tommy Thomson Waterfront Trails. Leslieville (id:34792)
Property Details
| MLS® Number | E10429982 |
| Property Type | Single Family |
| Community Name | South Riverdale |
| Amenities Near By | Public Transit, Park, Schools |
| Structure | Porch |
Building
| Bathroom Total | 2 |
| Bedrooms Above Ground | 3 |
| Bedrooms Total | 3 |
| Appliances | Water Meter, Oven - Built-in |
| Basement Development | Partially Finished |
| Basement Type | N/a (partially Finished) |
| Construction Style Attachment | Semi-detached |
| Cooling Type | Central Air Conditioning |
| Exterior Finish | Brick |
| Flooring Type | Carpeted, Vinyl |
| Foundation Type | Brick |
| Half Bath Total | 1 |
| Heating Fuel | Natural Gas |
| Heating Type | Forced Air |
| Stories Total | 2 |
| Type | House |
| Utility Water | Municipal Water |
Land
| Acreage | No |
| Fence Type | Fenced Yard |
| Land Amenities | Public Transit, Park, Schools |
| Sewer | Sanitary Sewer |
| Size Depth | 108 Ft ,8 In |
| Size Frontage | 15 Ft ,11 In |
| Size Irregular | 15.93 X 108.68 Ft |
| Size Total Text | 15.93 X 108.68 Ft |
Rooms
| Level | Type | Length | Width | Dimensions |
|---|---|---|---|---|
| Second Level | Primary Bedroom | 4.16 m | 3.86 m | 4.16 m x 3.86 m |
| Second Level | Bedroom 2 | 3.12 m | 2.51 m | 3.12 m x 2.51 m |
| Second Level | Bedroom 3 | 3.22 m | 2.51 m | 3.22 m x 2.51 m |
| Basement | Recreational, Games Room | 11.55 m | 3.98 m | 11.55 m x 3.98 m |
| Main Level | Living Room | 7.16 m | 4.16 m | 7.16 m x 4.16 m |
| Main Level | Dining Room | 7.16 m | 4.16 m | 7.16 m x 4.16 m |
| Main Level | Kitchen | 4.5 m | 3.2 m | 4.5 m x 3.2 m |
| Main Level | Solarium | 3.41 m | 2.6 m | 3.41 m x 2.6 m |
https://www.realtor.ca/real-estate/27663758/15-alton-avenue-toronto-south-riverdale-south-riverdale

























