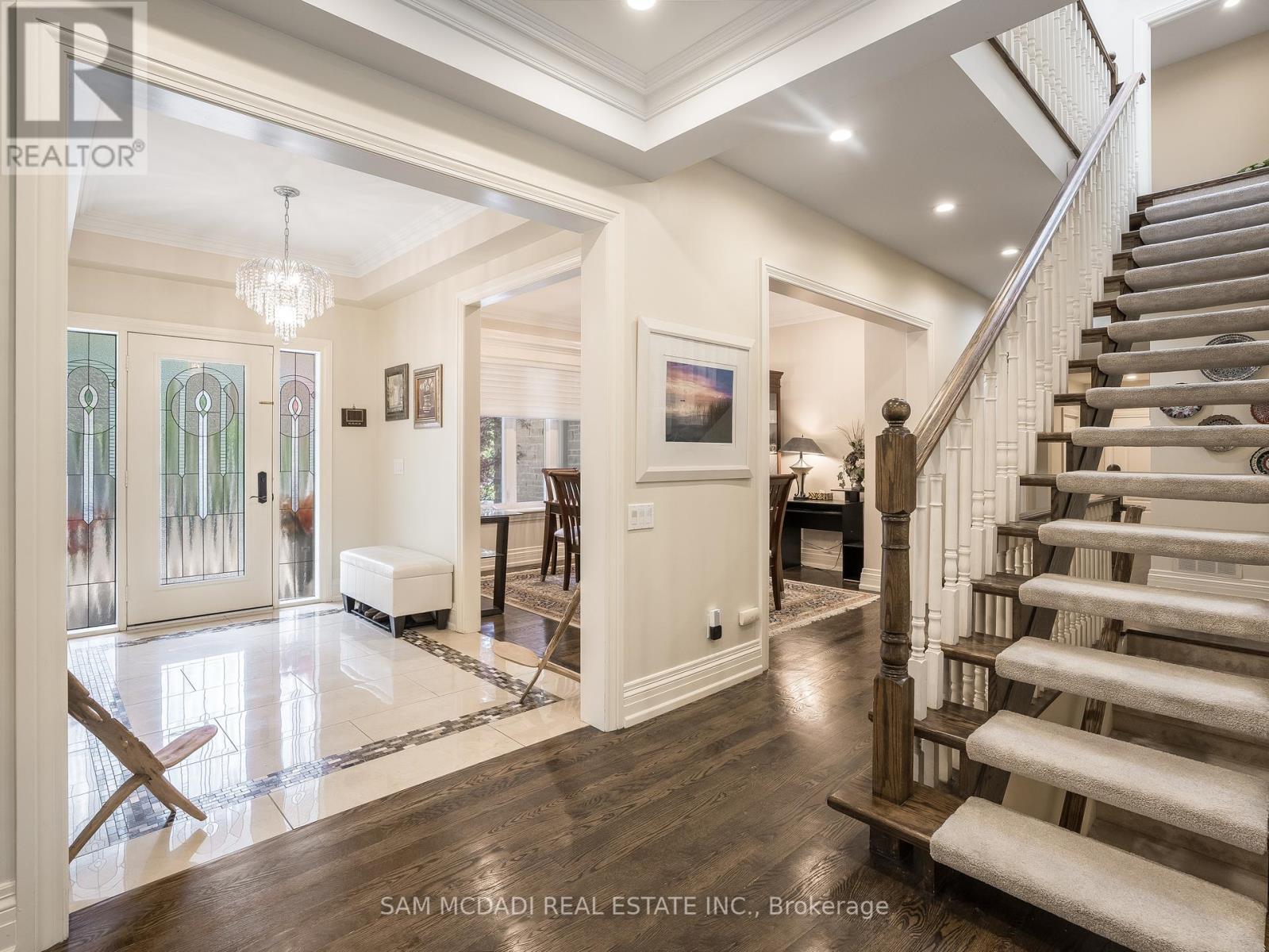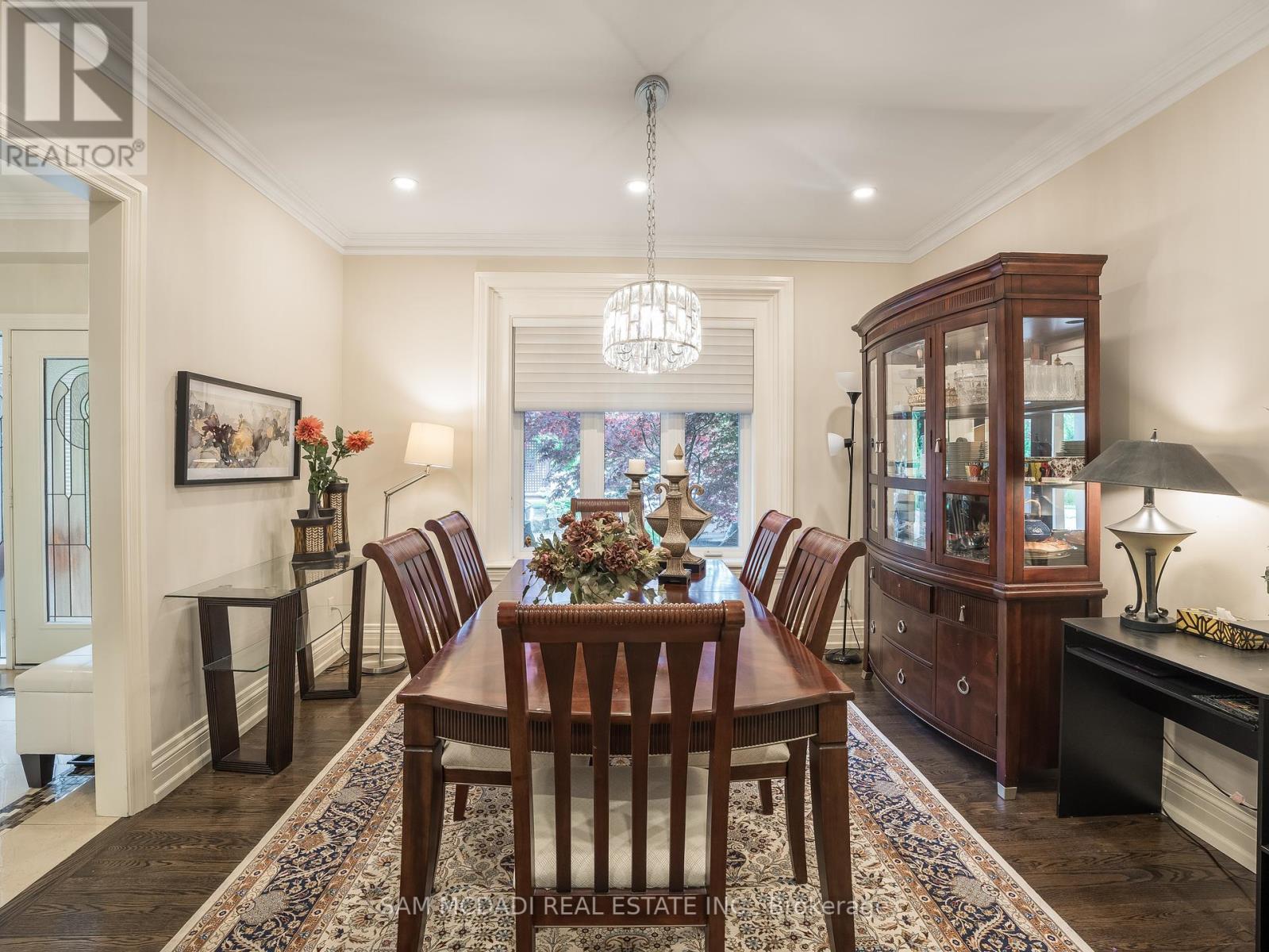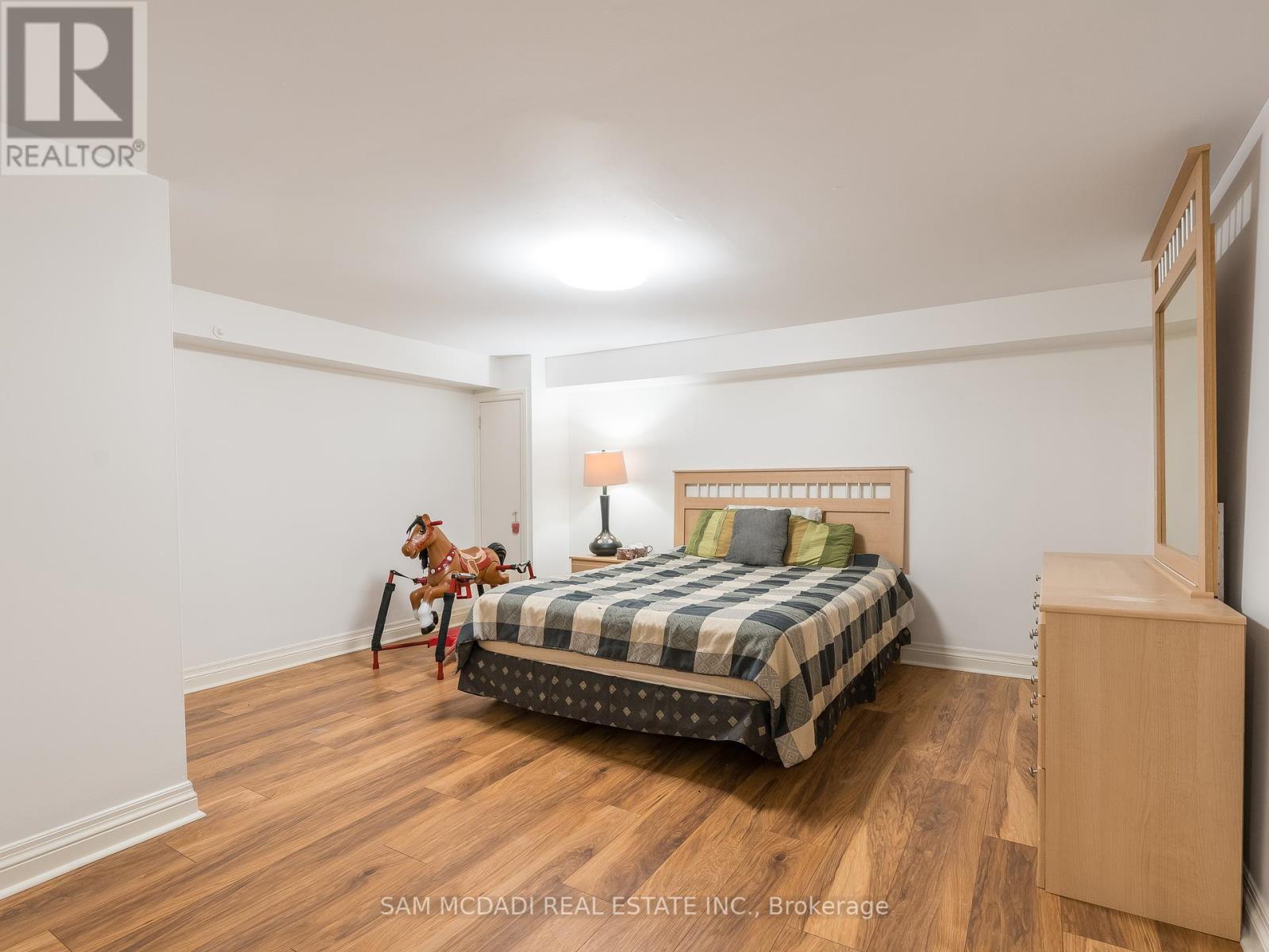6 Bedroom
5 Bathroom
Fireplace
Inground Pool
Central Air Conditioning
Forced Air
Landscaped
$3,488,000
Showcasing a perfect blend of traditional elegance with modern functionality is this beautiful executive home located in the prestigious Lorne Park community with over 5,300 SF total and offering 5+1 bedrooms and 4.5 bathrooms. The exceptionally designed interior boasts an open concept floor plan with vaulted ceilings that range between 9 - 14ft, gleaming hardwood floors, pot lights throughout, and large windows that optimize an abundance of natural light. The stunning kitchen with granite countertops and stainless steel appliances seamlessly blends into the breakfast and family room, enabling loved ones to gather around and remain connected. Step into the primary bedroom elevated with a gorgeous 5pc ensuite, a large walk-in closet, and a serene sitting area with an electric fireplace, perfect for some rest and relaxation. 3 more generously sized bedrooms with their own ensuites/semi-ensuites can be found down the hall + a 11'x12' den ideal as a 5th bedroom, kids play area, or an office. This home's charm extends to the lower level, where you are greeted with a nanny/guest suite, a 3pc bath, and a versatile recreation area that provides seamless access to the private backyard oasis! Designed to captivate, the breathtaking backyard measures 275ft in depth and is surrounded by beautiful mature trees, a sparkling gunite inground pool with stone decking for friends and family to sunbath around, a wooden deck for entertaining, and ample green space for countless outdoor activities and gardening! This rare backyard paradise is the ultimate haven for both intimate family moments and lively friendly gatherings! Exceptional offering with close proximity to all desired amenities including esteemed public and private schools, renowned University of Toronto Mississauga campus, waterfront parks, Port Credit's restaurants/boutiques, Clarkson Village, and an easy commute to downtown Toronto via the Go station and the QEW. **** EXTRAS **** Completely renovated in 2018 & received a full refresh in 2024 w/ pot lights in bsmt, interior/exterior painted, deck and front pergola stained, pool room and pool pergola stained, new light fixtures, garage interior/doors painted. (id:34792)
Property Details
|
MLS® Number
|
W9349182 |
|
Property Type
|
Single Family |
|
Community Name
|
Lorne Park |
|
Amenities Near By
|
Park |
|
Features
|
Wooded Area, Conservation/green Belt, Guest Suite |
|
Parking Space Total
|
10 |
|
Pool Type
|
Inground Pool |
|
Structure
|
Deck, Shed |
Building
|
Bathroom Total
|
5 |
|
Bedrooms Above Ground
|
5 |
|
Bedrooms Below Ground
|
1 |
|
Bedrooms Total
|
6 |
|
Amenities
|
Fireplace(s) |
|
Appliances
|
Garage Door Opener Remote(s), Cooktop, Dishwasher, Dryer, Garage Door Opener, Microwave, Oven, Refrigerator, Washer, Window Coverings |
|
Basement Development
|
Finished |
|
Basement Features
|
Walk Out |
|
Basement Type
|
Full (finished) |
|
Construction Style Attachment
|
Detached |
|
Construction Style Other
|
Seasonal |
|
Cooling Type
|
Central Air Conditioning |
|
Exterior Finish
|
Stone, Stucco |
|
Fire Protection
|
Security System |
|
Fireplace Present
|
Yes |
|
Fireplace Total
|
3 |
|
Flooring Type
|
Laminate, Hardwood |
|
Foundation Type
|
Poured Concrete |
|
Half Bath Total
|
1 |
|
Heating Fuel
|
Natural Gas |
|
Heating Type
|
Forced Air |
|
Stories Total
|
2 |
|
Type
|
House |
|
Utility Water
|
Municipal Water |
Parking
Land
|
Acreage
|
No |
|
Fence Type
|
Fenced Yard |
|
Land Amenities
|
Park |
|
Landscape Features
|
Landscaped |
|
Sewer
|
Sanitary Sewer |
|
Size Depth
|
275 Ft |
|
Size Frontage
|
80 Ft |
|
Size Irregular
|
80 X 275 Ft |
|
Size Total Text
|
80 X 275 Ft|1/2 - 1.99 Acres |
|
Zoning Description
|
R2 |
Rooms
| Level |
Type |
Length |
Width |
Dimensions |
|
Second Level |
Primary Bedroom |
10.09 m |
5.96 m |
10.09 m x 5.96 m |
|
Second Level |
Bedroom 2 |
7.19 m |
7.04 m |
7.19 m x 7.04 m |
|
Second Level |
Bedroom 3 |
4.75 m |
5.47 m |
4.75 m x 5.47 m |
|
Second Level |
Bedroom 4 |
3.79 m |
4.24 m |
3.79 m x 4.24 m |
|
Second Level |
Office |
3.7 m |
3.39 m |
3.7 m x 3.39 m |
|
Basement |
Recreational, Games Room |
9.99 m |
7.39 m |
9.99 m x 7.39 m |
|
Basement |
Family Room |
4.28 m |
9.43 m |
4.28 m x 9.43 m |
|
Main Level |
Kitchen |
3.71 m |
4.19 m |
3.71 m x 4.19 m |
|
Main Level |
Eating Area |
4.78 m |
4.43 m |
4.78 m x 4.43 m |
|
Main Level |
Dining Room |
3.65 m |
3.83 m |
3.65 m x 3.83 m |
|
Main Level |
Living Room |
5.76 m |
4.38 m |
5.76 m x 4.38 m |
|
Main Level |
Family Room |
6.14 m |
4.52 m |
6.14 m x 4.52 m |
Utilities
|
Cable
|
Installed |
|
Sewer
|
Installed |
https://www.realtor.ca/real-estate/27414069/1497-indian-grove-mississauga-lorne-park-lorne-park











































