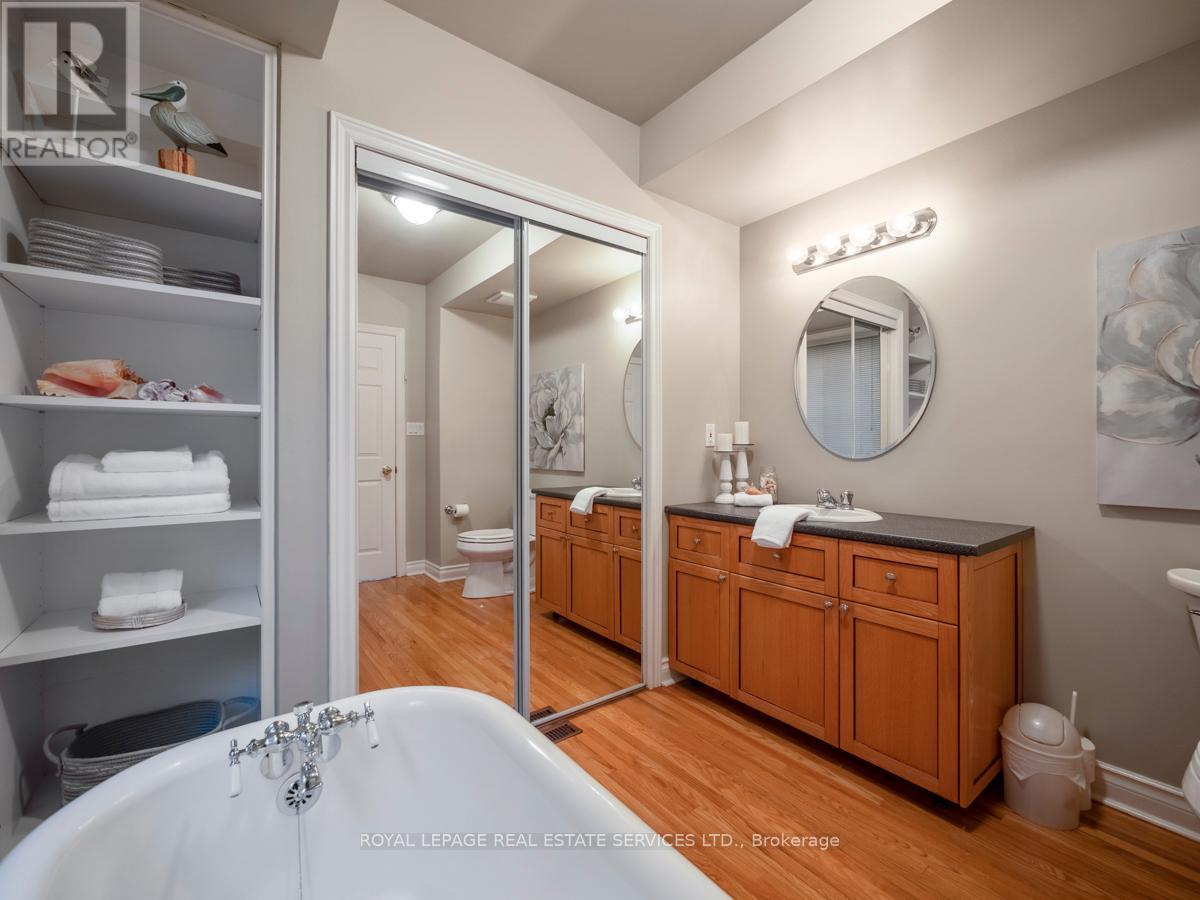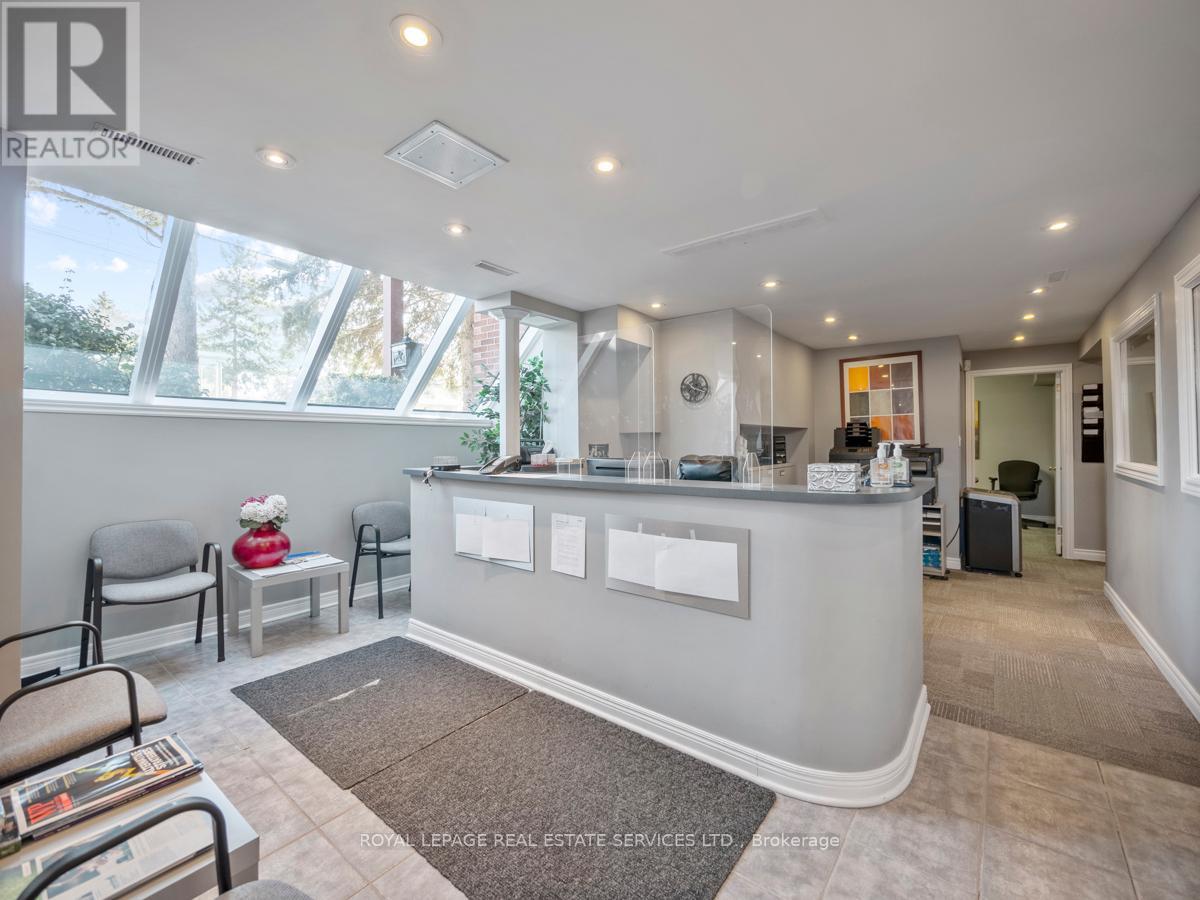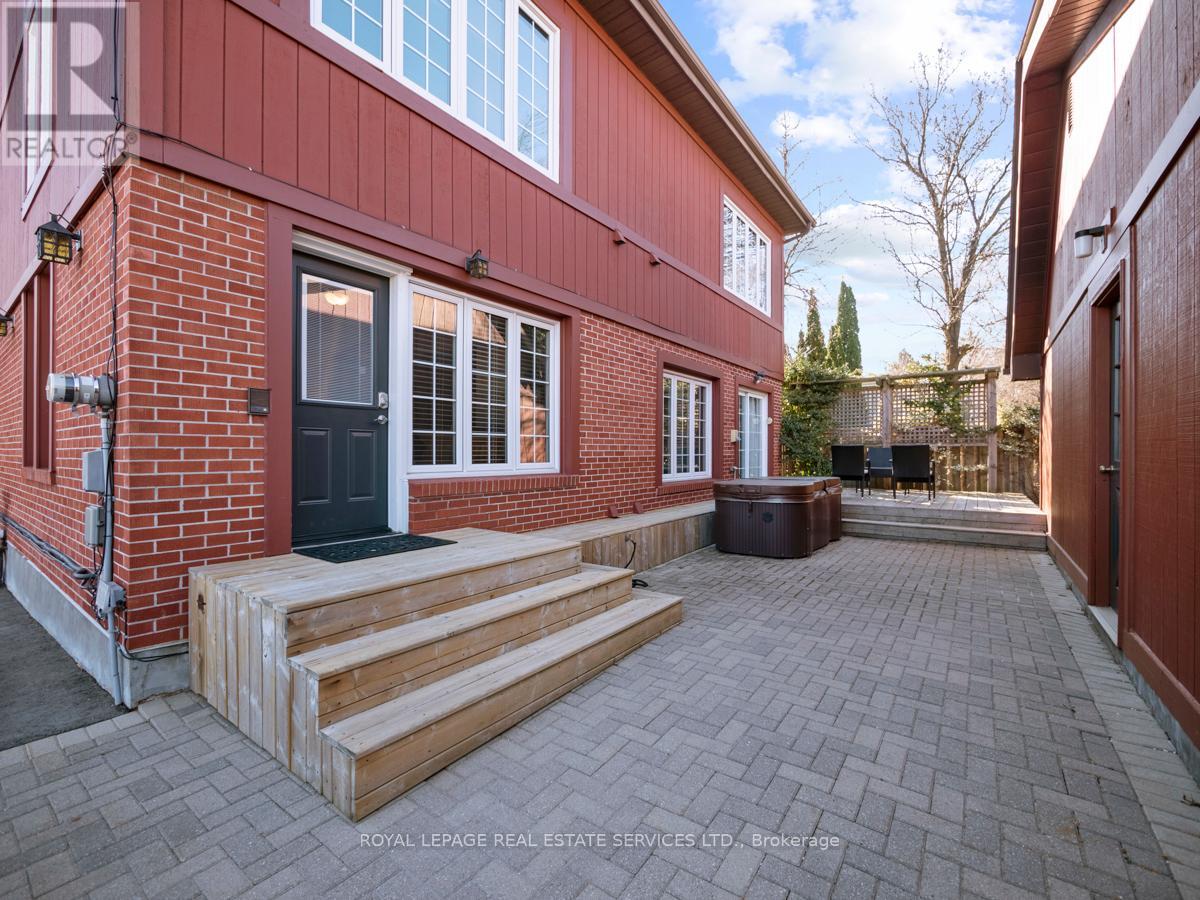6 Bedroom
5 Bathroom
Fireplace
Central Air Conditioning
Forced Air
$7,500 Monthly
Rare opportunity to lease an exceptional COMMERCIAL/RESIDENTIAL Live/work Property centred between the prestigious Princess Rosethorn and Edenbridge Humber Valley neighbourhoods. This unique property is inclusive of two fantastic spaces: 1494 ISLINGTON Ave is a spacious 4000sq/foot 6 Bedroom 4 Bath residence with an updated chef kitchen, abundant family friendly common spaces, a private yard and garage/workspace.The lower level addressed separately as 1 RATHBURN RD is a 1900 sq/foot commercial unit with large bright windows and an impressive professional front entrance. This space is suitable for a variety of businesses including: lawyers, accountants, practitioners, realtors, contractors, educators and so much more.. Appointments will be Monday-Friday only. Please call listing agent directly for more information and to book a showing.Parking for 6 cars. AAA Tenants with excellent references and credit. Occupancy is February 2025. **** EXTRAS **** Generator, Central Vac, Double Alarm System ( billed separately) Garage/workspace (id:34792)
Property Details
|
MLS® Number
|
W10408757 |
|
Property Type
|
Single Family |
|
Community Name
|
Princess-Rosethorn |
|
Parking Space Total
|
6 |
Building
|
Bathroom Total
|
5 |
|
Bedrooms Above Ground
|
6 |
|
Bedrooms Total
|
6 |
|
Basement Development
|
Finished |
|
Basement Features
|
Separate Entrance, Walk Out |
|
Basement Type
|
N/a (finished) |
|
Construction Style Attachment
|
Detached |
|
Cooling Type
|
Central Air Conditioning |
|
Exterior Finish
|
Wood, Brick |
|
Fireplace Present
|
Yes |
|
Fireplace Total
|
3 |
|
Foundation Type
|
Poured Concrete |
|
Half Bath Total
|
2 |
|
Heating Fuel
|
Natural Gas |
|
Heating Type
|
Forced Air |
|
Stories Total
|
2 |
|
Type
|
House |
|
Utility Water
|
Municipal Water |
Parking
Land
|
Acreage
|
No |
|
Sewer
|
Sanitary Sewer |
Rooms
| Level |
Type |
Length |
Width |
Dimensions |
|
Second Level |
Bedroom 3 |
4.5 m |
3.02 m |
4.5 m x 3.02 m |
|
Second Level |
Bedroom 4 |
4.19 m |
3.43 m |
4.19 m x 3.43 m |
|
Second Level |
Primary Bedroom |
6.6 m |
4.27 m |
6.6 m x 4.27 m |
|
Second Level |
Sitting Room |
4.19 m |
3.91 m |
4.19 m x 3.91 m |
|
Second Level |
Bedroom 2 |
6.43 m |
3.91 m |
6.43 m x 3.91 m |
|
Main Level |
Foyer |
3.43 m |
3.15 m |
3.43 m x 3.15 m |
|
Main Level |
Kitchen |
4.44 m |
4.04 m |
4.44 m x 4.04 m |
|
Main Level |
Dining Room |
3.86 m |
2.77 m |
3.86 m x 2.77 m |
|
Main Level |
Living Room |
4.11 m |
3.94 m |
4.11 m x 3.94 m |
|
Main Level |
Library |
6.17 m |
2.77 m |
6.17 m x 2.77 m |
|
Main Level |
Family Room |
6.43 m |
4.14 m |
6.43 m x 4.14 m |
|
Main Level |
Bedroom |
3.71 m |
2.79 m |
3.71 m x 2.79 m |
https://www.realtor.ca/real-estate/27621632/1494-islington-avenue-toronto-princess-rosethorn-princess-rosethorn








































