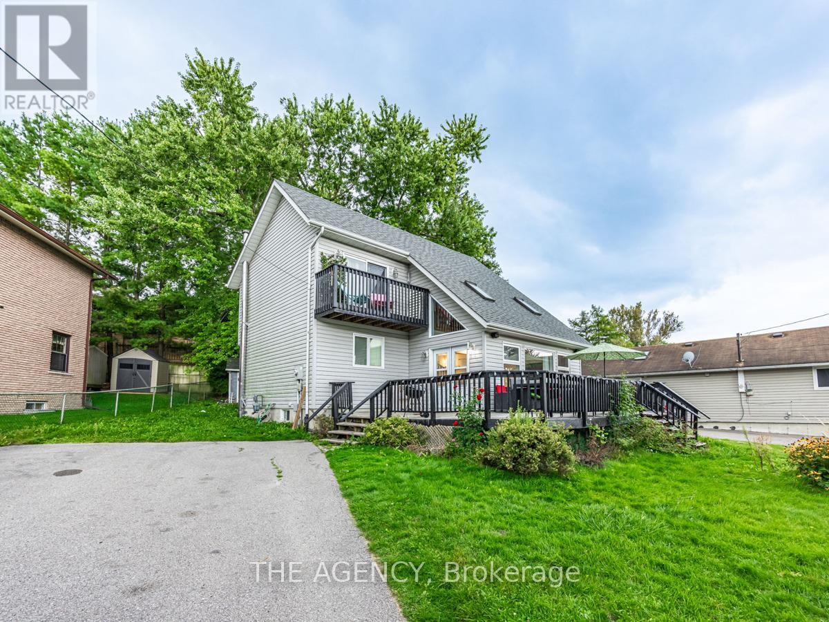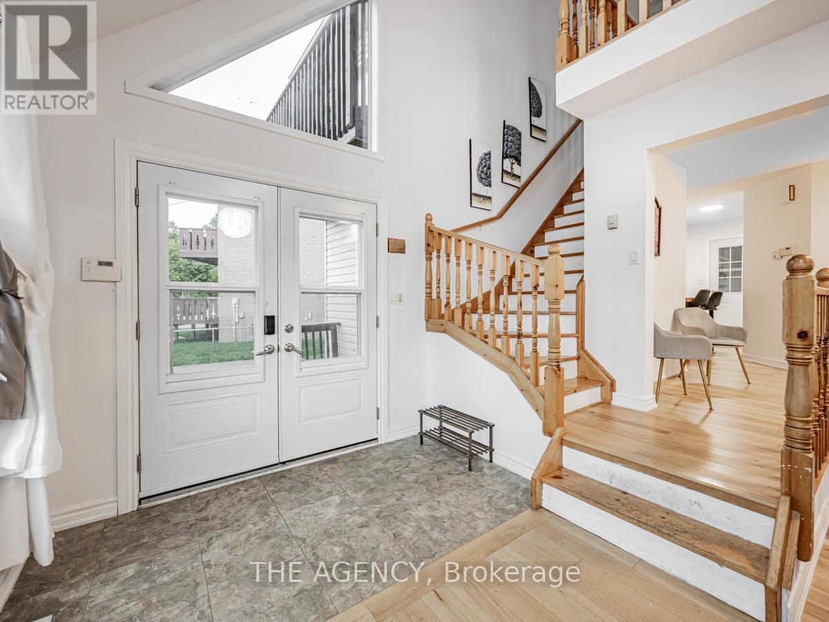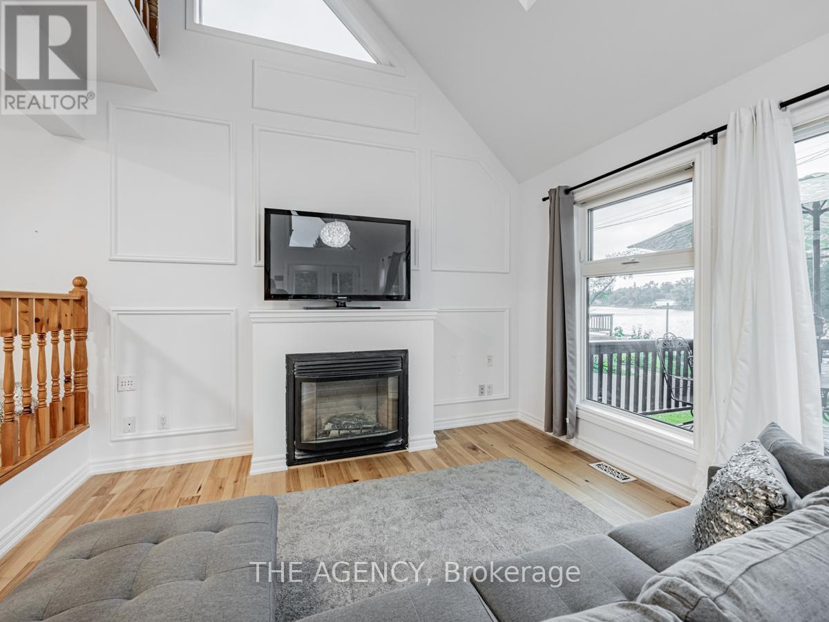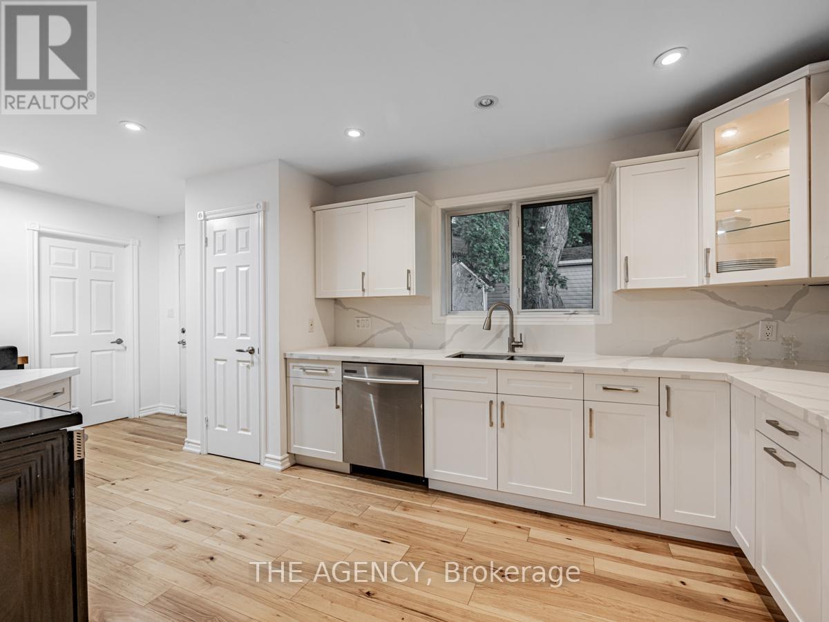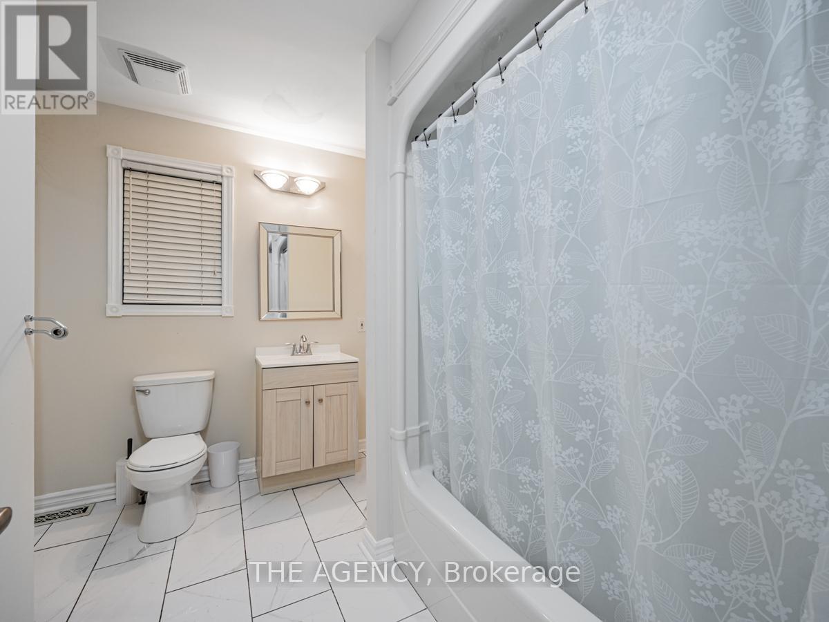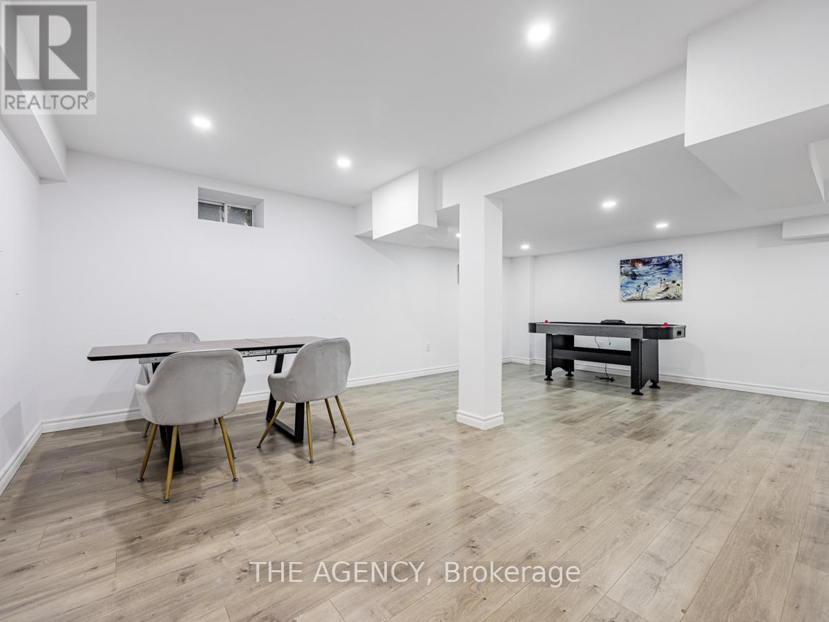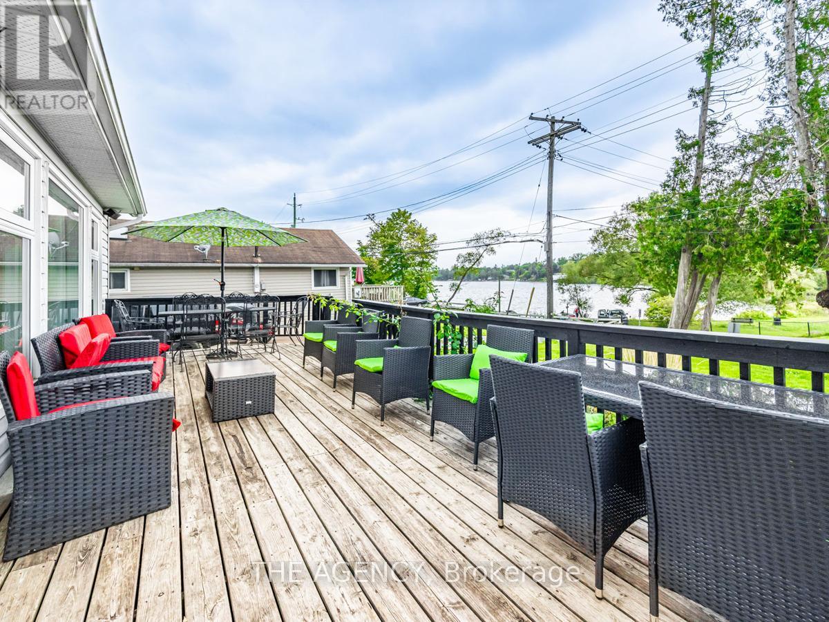3 Bedroom
3 Bathroom
Fireplace
Central Air Conditioning
Forced Air
$999,999
Experience year-round scenic lakefront living in this beautifully sunlit 3-bedroom, 3-bathroom home, boasting 97 feet of oversized frontage! The elegant tiered interior layout is designed to maximize breathtaking lake views, offering a cozy living room with a fireplace for starlit nights and gleaming hardwood floors throughout the main level. The updated kitchen features custom counters, perfect for culinary enthusiasts. The accessible main-floor bedroom is ideal for easy living, while the primary bedroom includes a renovated 4-piece ensuite, walk-in closet, and a private balcony overlooking the serene lake. Upstairs, you'll find a versatile den/office space, perfect for working from home. The fully finished basement provides extra space for relaxation or entertainment. Located close to all amenities, this home offers the perfect balance of nature and convenience. (id:34792)
Property Details
|
MLS® Number
|
N9307393 |
|
Property Type
|
Single Family |
|
Community Name
|
Rural Whitchurch-Stouffville |
|
Parking Space Total
|
7 |
Building
|
Bathroom Total
|
3 |
|
Bedrooms Above Ground
|
3 |
|
Bedrooms Total
|
3 |
|
Appliances
|
Dryer, Refrigerator, Stove, Washer, Window Coverings |
|
Basement Development
|
Finished |
|
Basement Type
|
Full (finished) |
|
Construction Style Attachment
|
Detached |
|
Cooling Type
|
Central Air Conditioning |
|
Exterior Finish
|
Vinyl Siding |
|
Fireplace Present
|
Yes |
|
Flooring Type
|
Hardwood, Carpeted |
|
Foundation Type
|
Unknown |
|
Heating Fuel
|
Natural Gas |
|
Heating Type
|
Forced Air |
|
Stories Total
|
2 |
|
Type
|
House |
|
Utility Water
|
Municipal Water |
Land
|
Acreage
|
No |
|
Sewer
|
Septic System |
|
Size Depth
|
113 Ft |
|
Size Frontage
|
97 Ft ,6 In |
|
Size Irregular
|
97.51 X 113 Ft ; 97.51x100x34x113 |
|
Size Total Text
|
97.51 X 113 Ft ; 97.51x100x34x113 |
Rooms
| Level |
Type |
Length |
Width |
Dimensions |
|
Second Level |
Den |
4.88 m |
3.66 m |
4.88 m x 3.66 m |
|
Second Level |
Primary Bedroom |
3.69 m |
3.57 m |
3.69 m x 3.57 m |
|
Second Level |
Bedroom 3 |
2.74 m |
2.74 m |
2.74 m x 2.74 m |
|
Main Level |
Dining Room |
4.75 m |
2.77 m |
4.75 m x 2.77 m |
|
Main Level |
Kitchen |
5 m |
2.78 m |
5 m x 2.78 m |
|
Main Level |
Bedroom 2 |
3.6 m |
3.35 m |
3.6 m x 3.35 m |
|
In Between |
Living Room |
4.45 m |
3.63 m |
4.45 m x 3.63 m |
https://www.realtor.ca/real-estate/27385820/14829-ninth-line-whitchurch-stouffville-rural-whitchurch-stouffville



