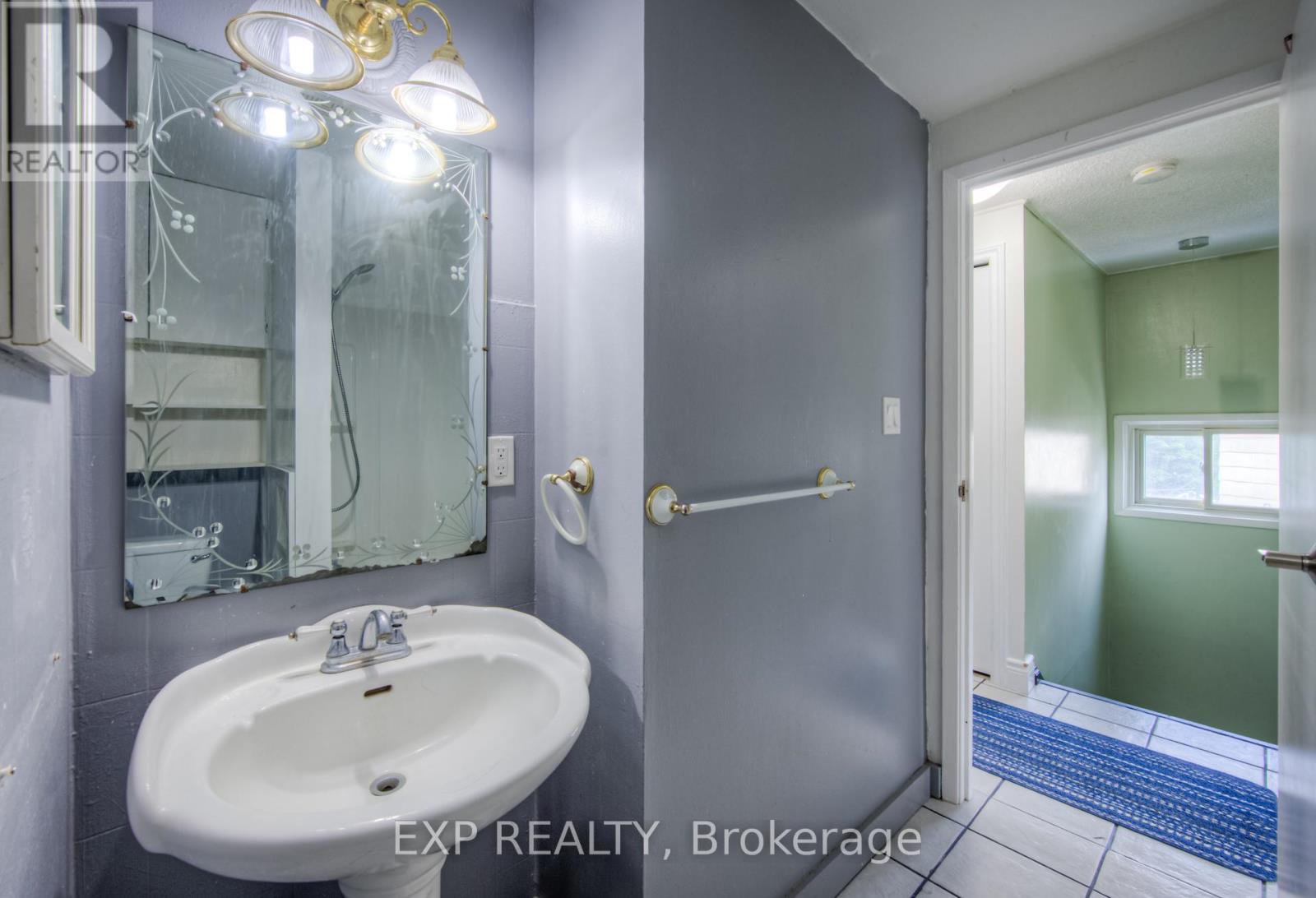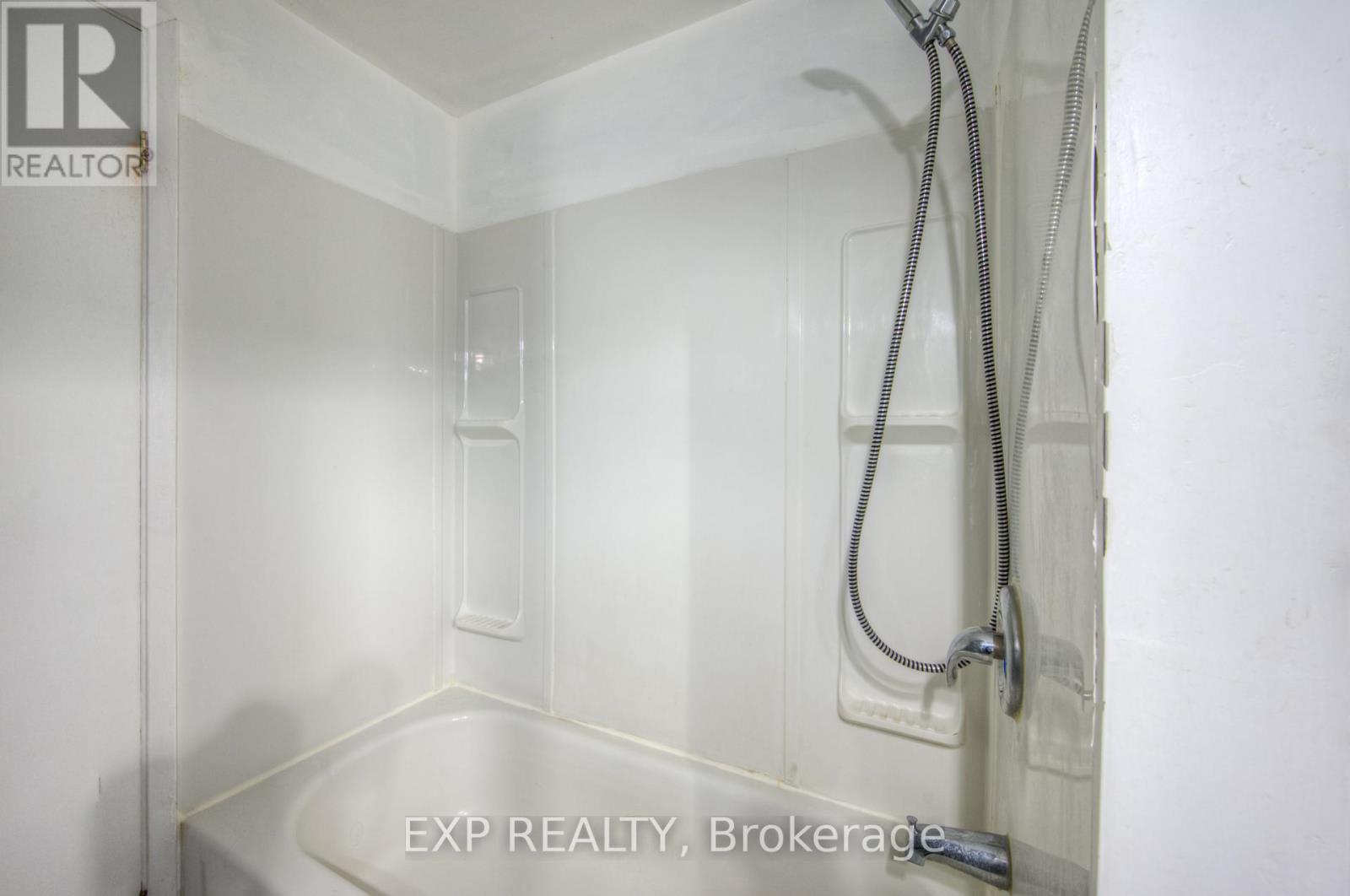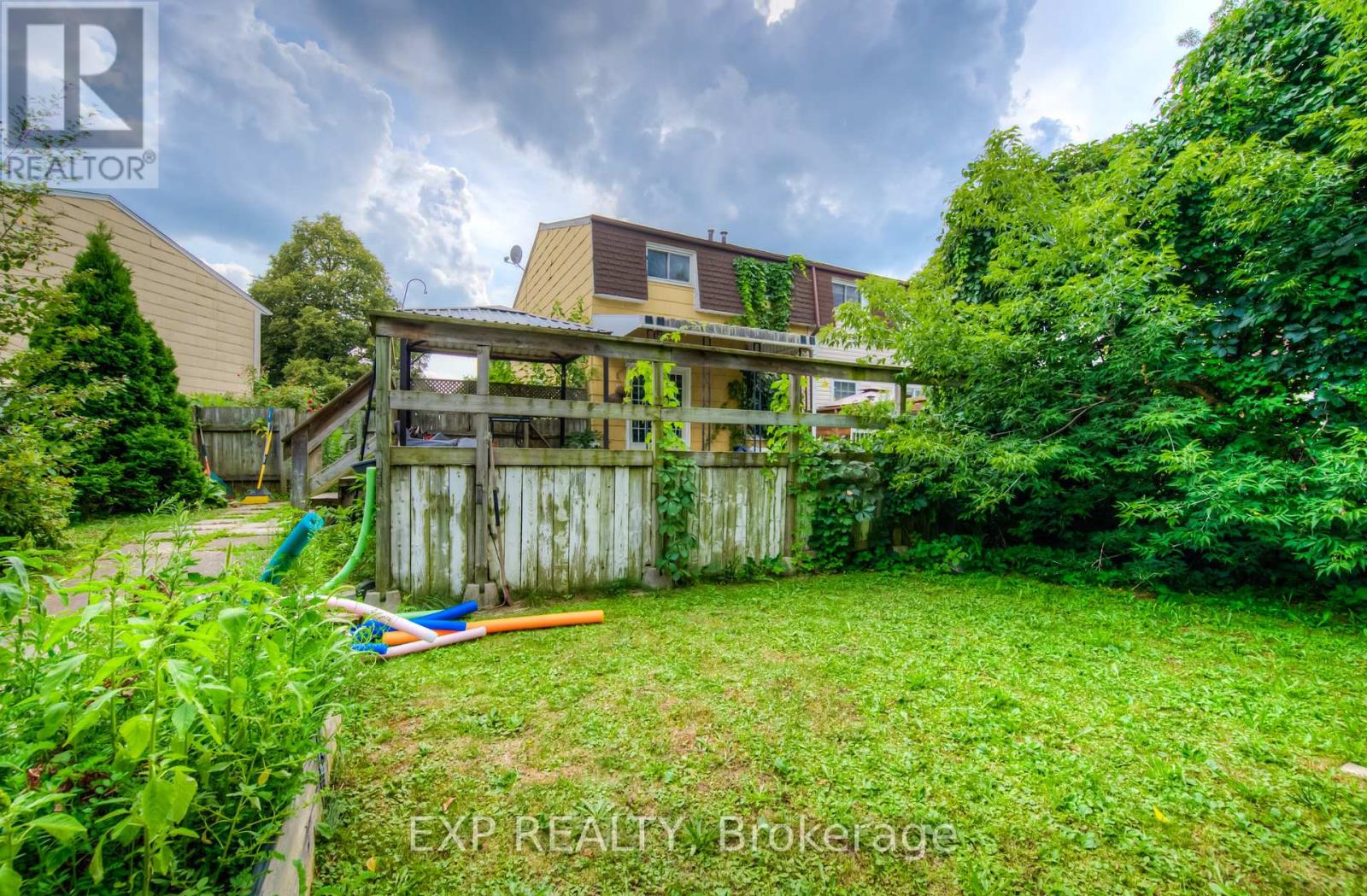(855) 500-SOLD
Info@SearchRealty.ca
1474 Wildren Place Home For Sale Cambridge, Ontario N3H 5A9
X9241384
Instantly Display All Photos
Complete this form to instantly display all photos and information. View as many properties as you wish.
3 Bedroom
1 Bathroom
Central Air Conditioning
Forced Air
$600,000
I-N-L-A-W-S-U-I-T-E - P-O-T-E-N-T-I-A-L. This Semi-Detached Home Has 3 Bedroom 1 Washroom. Newer Kitchen With Huge Backyard, Deck, Shed & Opportunity To Expand. Rough-In In Basement To Add SecondWashroom. Located In The Heart Of Cambridge, Close To Schools, Shopping, Parks, Hospitals And More! (id:34792)
Property Details
| MLS® Number | X9241384 |
| Property Type | Single Family |
| Parking Space Total | 3 |
Building
| Bathroom Total | 1 |
| Bedrooms Above Ground | 3 |
| Bedrooms Total | 3 |
| Appliances | Dishwasher, Dryer, Refrigerator, Stove, Washer, Window Coverings |
| Basement Development | Finished |
| Basement Type | Full (finished) |
| Construction Style Attachment | Semi-detached |
| Cooling Type | Central Air Conditioning |
| Exterior Finish | Brick, Vinyl Siding |
| Foundation Type | Unknown |
| Heating Fuel | Natural Gas |
| Heating Type | Forced Air |
| Stories Total | 2 |
| Type | House |
| Utility Water | Municipal Water |
Land
| Acreage | No |
| Sewer | Sanitary Sewer |
| Size Depth | 148 Ft |
| Size Frontage | 25 Ft |
| Size Irregular | 25.4 X 148.1 Ft |
| Size Total Text | 25.4 X 148.1 Ft |
Rooms
| Level | Type | Length | Width | Dimensions |
|---|---|---|---|---|
| Second Level | Primary Bedroom | 4.4 m | 3.6 m | 4.4 m x 3.6 m |
| Second Level | Bedroom 2 | 2.95 m | 3.28 m | 2.95 m x 3.28 m |
| Second Level | Bedroom 3 | 2.5 m | 4.32 m | 2.5 m x 4.32 m |
| Basement | Recreational, Games Room | 4.72 m | 4.15 m | 4.72 m x 4.15 m |
| Basement | Laundry Room | 3.05 m | 4.57 m | 3.05 m x 4.57 m |
| Basement | Utility Room | 2.34 m | 4.56 m | 2.34 m x 4.56 m |
| Main Level | Living Room | 5.58 m | 4.28 m | 5.58 m x 4.28 m |
| Main Level | Kitchen | 4.39 m | 4.69 m | 4.39 m x 4.69 m |
https://www.realtor.ca/real-estate/27257501/1474-wildren-place-cambridge
























