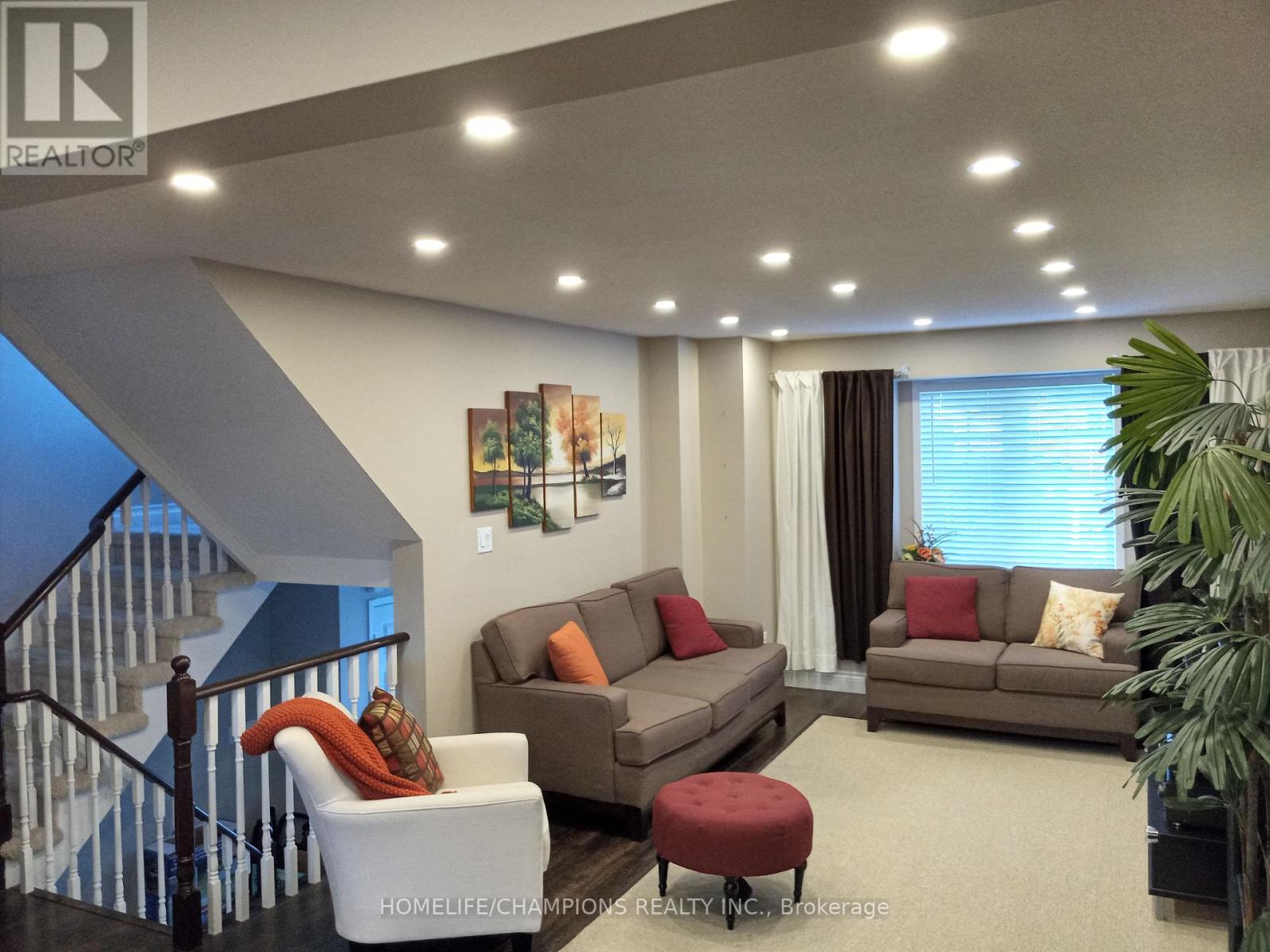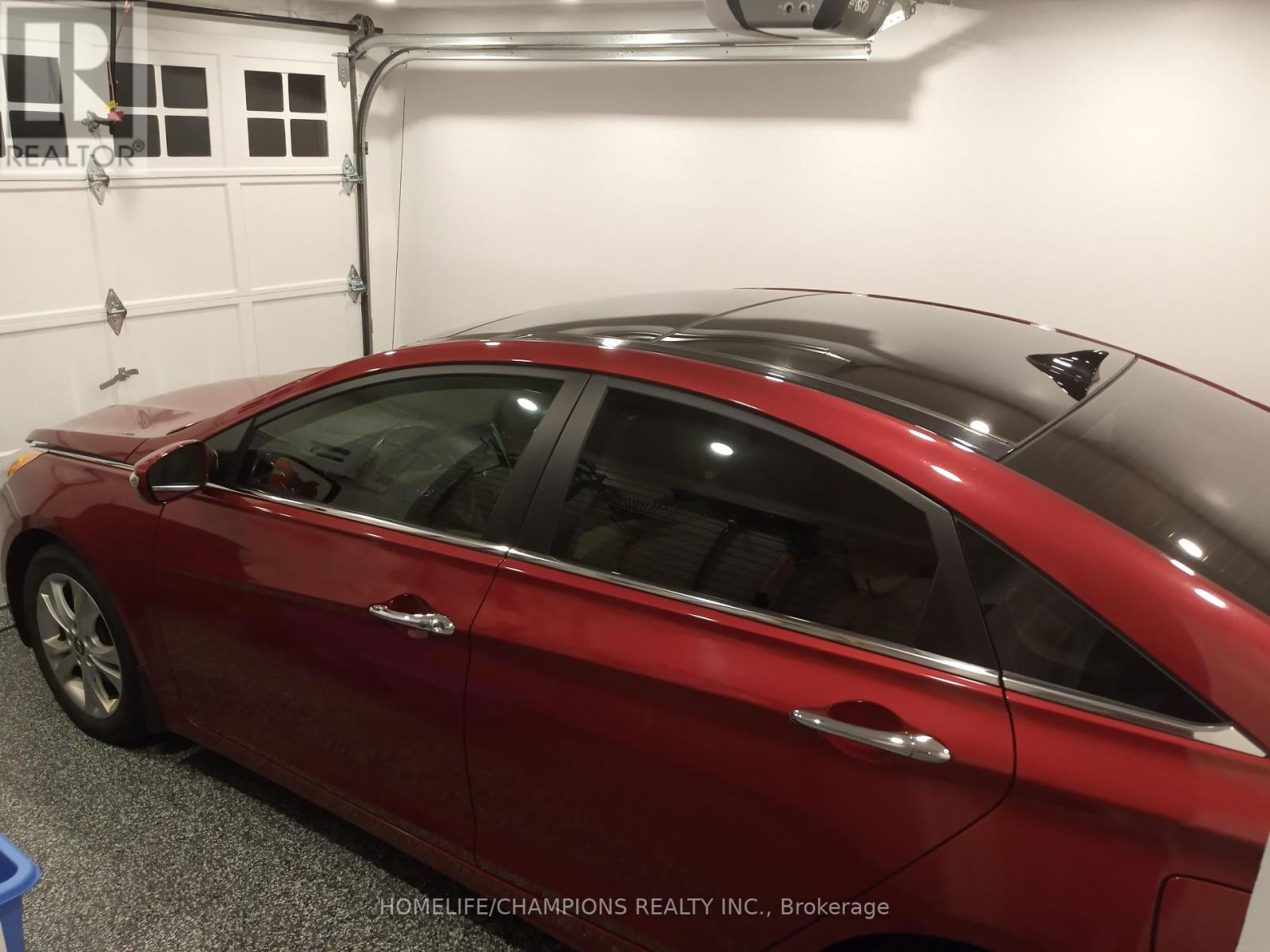3 Bedroom
2 Bathroom
Central Air Conditioning
Forced Air
$2,950 Monthly
Fabulous 3 Bedroom and 2 Bathroom Townhome with finished lower level. The property is conveniently located near essential and recreational amenities such as grocery stores, shopping centres, transit, high ranked schools, parks, walking trails, and a community centre near by. Easy access to the GO station, and highways 401 and 407. The townhome features a comfortable and spacious modern layout with stylish and high-end finishes, a private backyard with a tiered deck and pergola. The backyard is fully fenced allowing you to enjoy your own outdoor retreat overlooking tree lined greenspace. Included with the property is an exclusive two car parking pad that allows for single car covered garage parking. Dont wait to call this property home! **** EXTRAS **** All Utilities to be paid by tenants. Great parks, Quiet Family Community (id:34792)
Property Details
|
MLS® Number
|
E10426607 |
|
Property Type
|
Single Family |
|
Community Name
|
Downtown Whitby |
|
Amenities Near By
|
Park, Place Of Worship, Public Transit, Schools |
|
Features
|
Conservation/green Belt, In Suite Laundry |
|
Parking Space Total
|
2 |
Building
|
Bathroom Total
|
2 |
|
Bedrooms Above Ground
|
3 |
|
Bedrooms Total
|
3 |
|
Appliances
|
Blinds, Dryer, Garage Door Opener, Refrigerator, Stove, Washer |
|
Basement Development
|
Finished |
|
Basement Type
|
N/a (finished) |
|
Construction Status
|
Insulation Upgraded |
|
Construction Style Attachment
|
Attached |
|
Cooling Type
|
Central Air Conditioning |
|
Exterior Finish
|
Brick |
|
Flooring Type
|
Tile, Laminate, Carpeted |
|
Foundation Type
|
Block |
|
Half Bath Total
|
1 |
|
Heating Fuel
|
Natural Gas |
|
Heating Type
|
Forced Air |
|
Stories Total
|
2 |
|
Type
|
Row / Townhouse |
|
Utility Water
|
Municipal Water |
Parking
Land
|
Acreage
|
No |
|
Land Amenities
|
Park, Place Of Worship, Public Transit, Schools |
|
Sewer
|
Sanitary Sewer |
|
Size Depth
|
82 Ft ,5 In |
|
Size Frontage
|
20 Ft ,2 In |
|
Size Irregular
|
20.23 X 82.46 Ft |
|
Size Total Text
|
20.23 X 82.46 Ft |
Rooms
| Level |
Type |
Length |
Width |
Dimensions |
|
Main Level |
Living Room |
3.77 m |
5.95 m |
3.77 m x 5.95 m |
|
Main Level |
Dining Room |
3.77 m |
4.3 m |
3.77 m x 4.3 m |
|
Main Level |
Kitchen |
2.55 m |
2.43 m |
2.55 m x 2.43 m |
|
Upper Level |
Primary Bedroom |
3.62 m |
3.82 m |
3.62 m x 3.82 m |
|
Upper Level |
Bedroom 2 |
2.34 m |
3.92 m |
2.34 m x 3.92 m |
|
Upper Level |
Bedroom 3 |
3.37 m |
3 m |
3.37 m x 3 m |
|
Ground Level |
Recreational, Games Room |
2.97 m |
5.51 m |
2.97 m x 5.51 m |
|
Ground Level |
Laundry Room |
1.72 m |
3.07 m |
1.72 m x 3.07 m |
|
In Between |
Foyer |
2.06 m |
2.5 m |
2.06 m x 2.5 m |
https://www.realtor.ca/real-estate/27656477/147-stokely-crescent-whitby-downtown-whitby-downtown-whitby
























