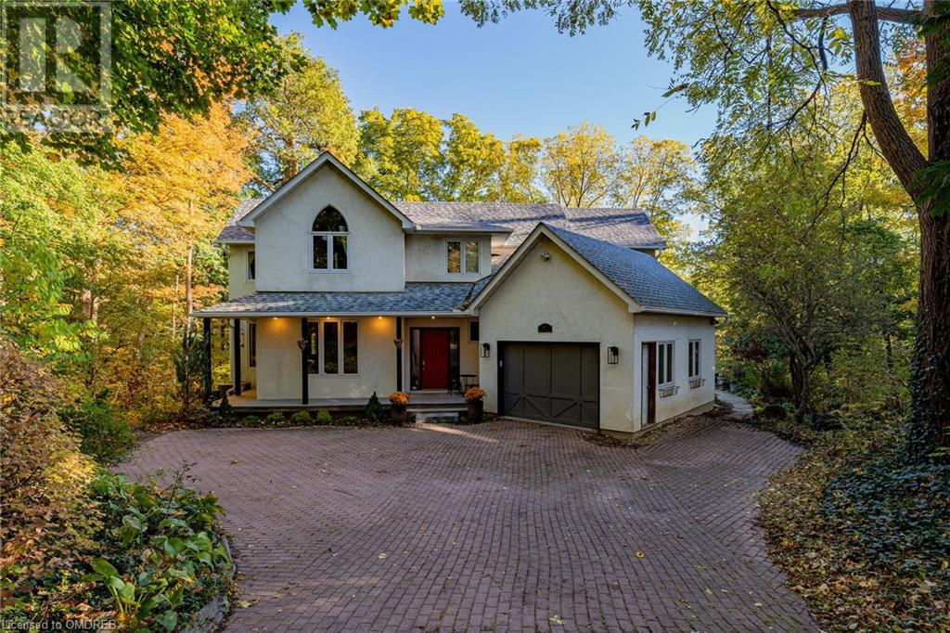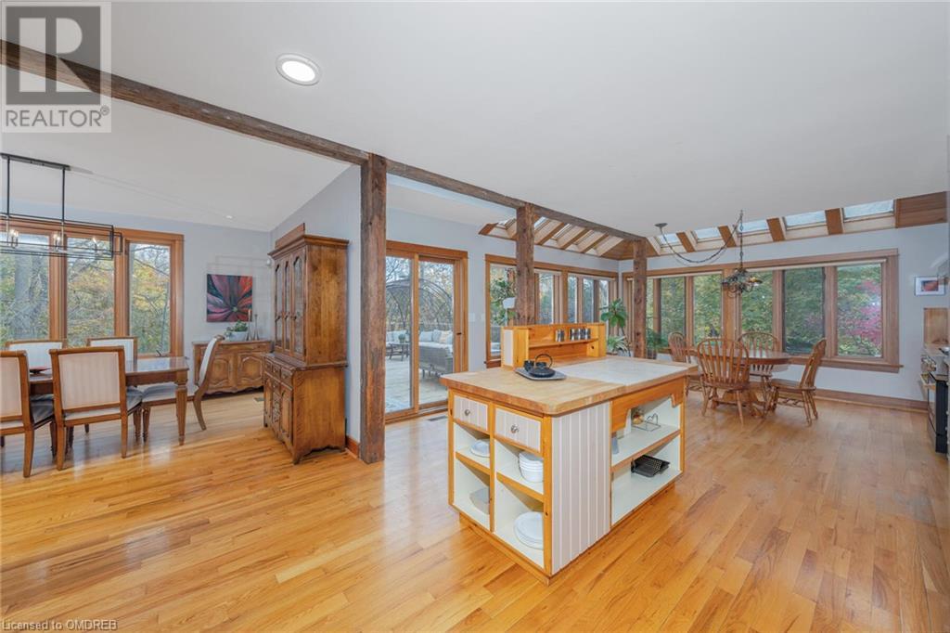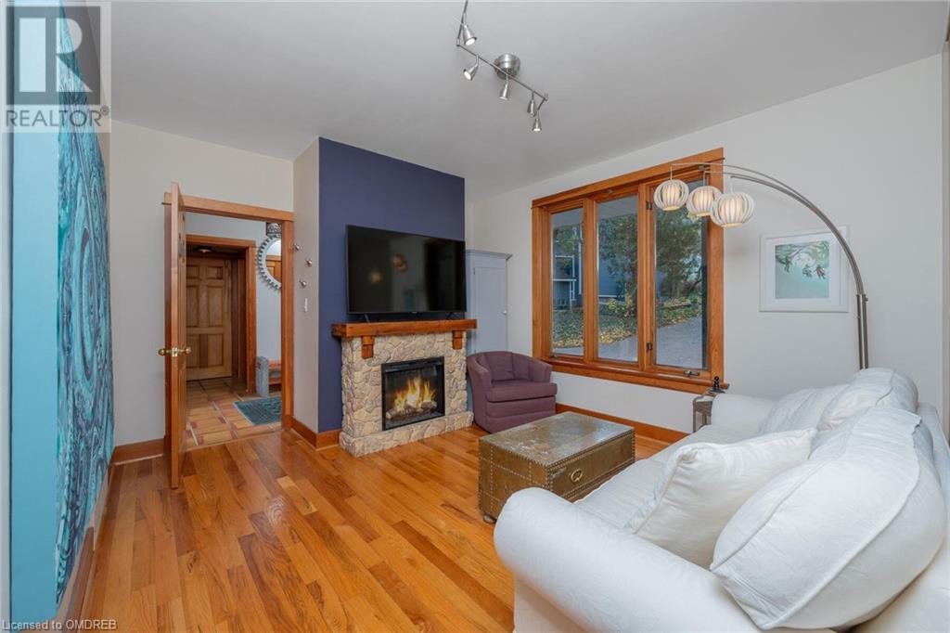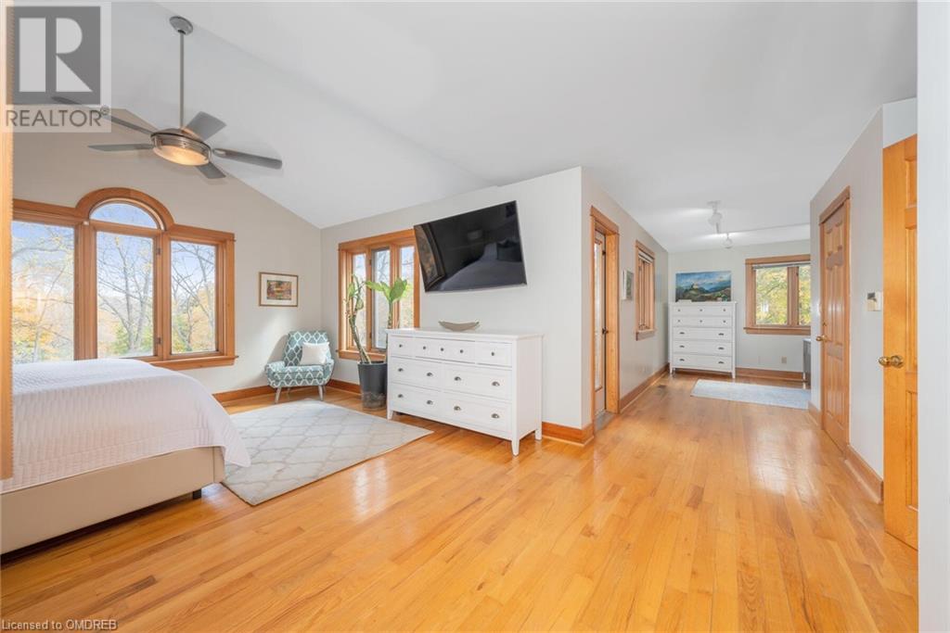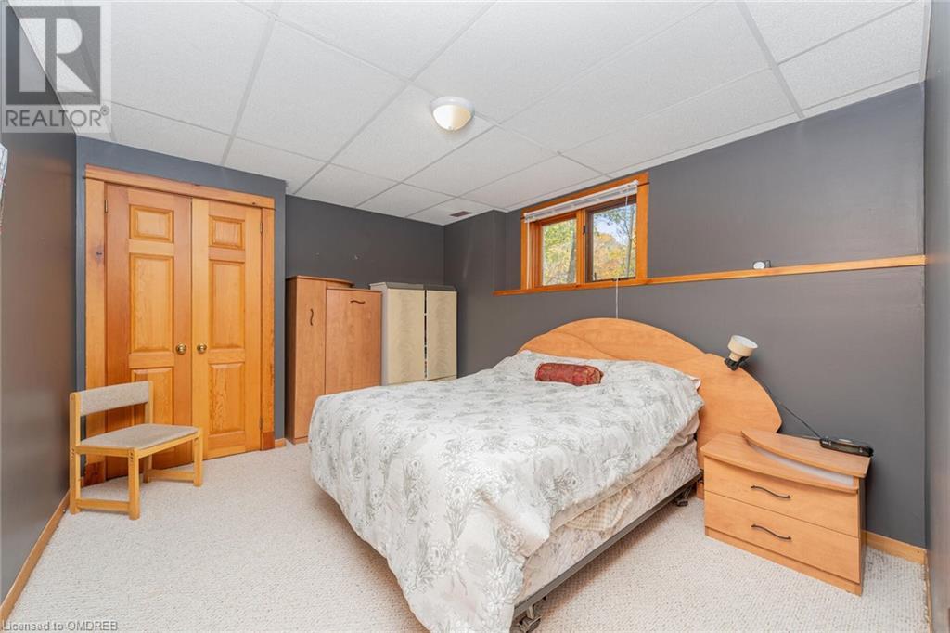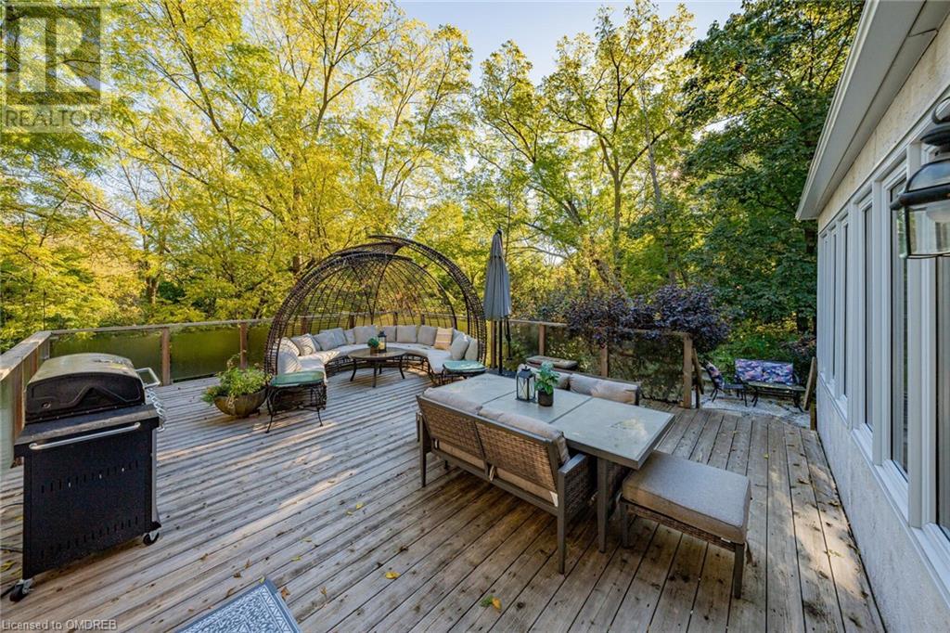5 Bedroom
4 Bathroom
2900 sqft
2 Level
Central Air Conditioning
Forced Air
$2,199,000
Country views in the heart of downtown Georgetown!!! No need for a cottage in this incredible custom-built spacious character home backing onto Silvercreek on a true 1/3 acre ravine lot! The perfect getaway for a nature lover looking for that quiet private setting. A fabulous home to entertain your family and friends with a large open concept living/dining room with a soaring ceiling and hardwood floors and a huge kitchen all boasting breathtaking views + walkouts to deck. Featuring a main floor office and den (could be used as a fourth bedroom) plus a mud room with access to the garage and a 4-pc bathroom on this level. The 2nd level has a massive primary suite with a 4-pc ensuite, walk-in closet and office nook/sitting area/nursery space plus there are 2 additional bedrooms and a shared 4pc bathroom with laundry. A perfect in-law suite awaits on the lower walkout level with its own kitchen, 2 bedrooms and huge sitting room. Stroll to the charming Farmer's Market, quaint shops and restaurants downtown, the Fairgrounds or Cultural Centre/Library. Walking distance to both elementary and high schools and direct access to the 7km trail system! A superb and one-of-a-kind offering rarely found in the prime Park Area of Georgetown! Roof 2020. (id:34792)
Property Details
|
MLS® Number
|
40662704 |
|
Property Type
|
Single Family |
|
Amenities Near By
|
Golf Nearby, Hospital, Park, Place Of Worship |
|
Equipment Type
|
Furnace, Water Heater |
|
Features
|
In-law Suite |
|
Parking Space Total
|
6 |
|
Rental Equipment Type
|
Furnace, Water Heater |
Building
|
Bathroom Total
|
4 |
|
Bedrooms Above Ground
|
3 |
|
Bedrooms Below Ground
|
2 |
|
Bedrooms Total
|
5 |
|
Architectural Style
|
2 Level |
|
Basement Development
|
Finished |
|
Basement Type
|
Full (finished) |
|
Construction Style Attachment
|
Detached |
|
Cooling Type
|
Central Air Conditioning |
|
Exterior Finish
|
Stucco |
|
Fixture
|
Ceiling Fans |
|
Foundation Type
|
Poured Concrete |
|
Heating Fuel
|
Natural Gas |
|
Heating Type
|
Forced Air |
|
Stories Total
|
2 |
|
Size Interior
|
2900 Sqft |
|
Type
|
House |
|
Utility Water
|
Municipal Water |
Parking
Land
|
Access Type
|
Road Access |
|
Acreage
|
No |
|
Land Amenities
|
Golf Nearby, Hospital, Park, Place Of Worship |
|
Sewer
|
Municipal Sewage System |
|
Size Depth
|
206 Ft |
|
Size Frontage
|
50 Ft |
|
Size Total Text
|
Under 1/2 Acre |
|
Zoning Description
|
Epi, Dc2, Ep2 |
Rooms
| Level |
Type |
Length |
Width |
Dimensions |
|
Second Level |
4pc Bathroom |
|
|
Measurements not available |
|
Second Level |
4pc Bathroom |
|
|
Measurements not available |
|
Second Level |
Bedroom |
|
|
11'7'' x 11'2'' |
|
Second Level |
Bedroom |
|
|
13'6'' x 12'2'' |
|
Second Level |
Primary Bedroom |
|
|
27'1'' x 21'1'' |
|
Basement |
3pc Bathroom |
|
|
Measurements not available |
|
Basement |
Kitchen |
|
|
15'6'' x 8'9'' |
|
Basement |
Bedroom |
|
|
12'2'' x 8'7'' |
|
Basement |
Bedroom |
|
|
13'1'' x 10'4'' |
|
Basement |
Recreation Room |
|
|
27'3'' x 15'8'' |
|
Main Level |
4pc Bathroom |
|
|
Measurements not available |
|
Main Level |
Office |
|
|
15'6'' x 11'1'' |
|
Main Level |
Den |
|
|
12'12'' x 11'2'' |
|
Main Level |
Dining Room |
|
|
14'8'' x 13'0'' |
|
Main Level |
Living Room |
|
|
25'2'' x 15'9'' |
|
Main Level |
Kitchen |
|
|
26'1'' x 15'8'' |
https://www.realtor.ca/real-estate/27580628/147-main-street-s-georgetown



