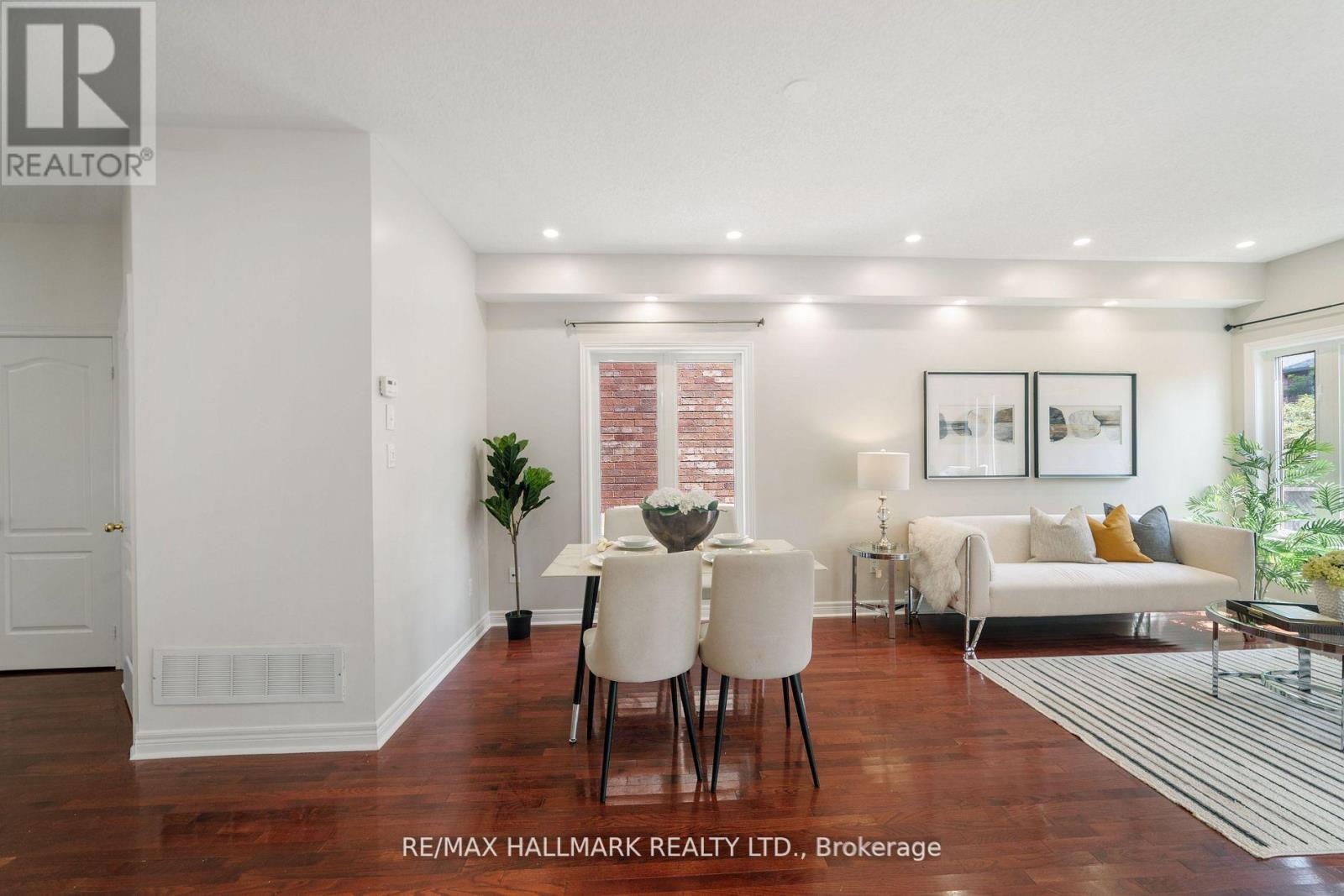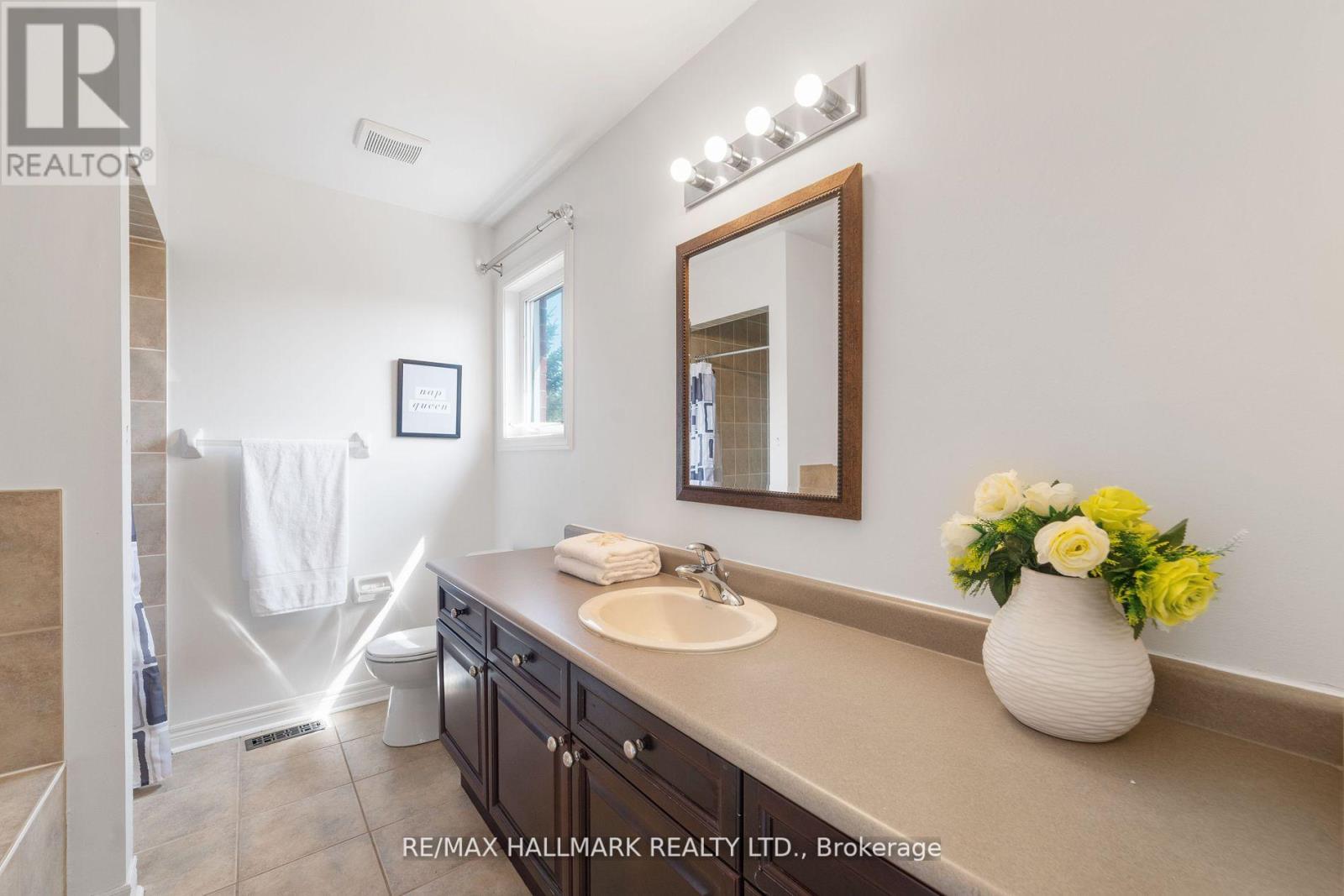146 Collis Drive Home For Sale Aurora, Ontario L4G 7V2
N9508848
Instantly Display All Photos
Complete this form to instantly display all photos and information. View as many properties as you wish.
$1,440,000
Discover this exceptional stone and brick home boasting approximately 2,700 sq ft of living space, including a newly finished basement. This residence features thousands of dollars in builder upgrades. The main level impresses with 9 ft ceilings, elegant hardwood floors, a cozy granite fireplace, and sleek quartz countertops. Offering 4 bedrooms and 4 bathrooms, this home is perfect for families. The recently completed basement includes an additional bedroom and a 3-piece bathroom. Fresh paint and pot lights throughout the home add a modern touch. The professionally designed front and backyard, situated on a south-facing lot with abundant ambient lighting, enhance the home's curb appeal. Conveniently located just steps from the highway and shopping centers, this property combines comfort and accessibility in a family friendly neighborhood. (id:34792)
Open House
This property has open houses!
2:00 pm
Ends at:4:00 pm
2:00 pm
Ends at:4:00 pm
Property Details
| MLS® Number | N9508848 |
| Property Type | Single Family |
| Community Name | Bayview Northeast |
| Amenities Near By | Park, Public Transit, Schools |
| Community Features | School Bus |
| Features | Carpet Free |
| Parking Space Total | 4 |
Building
| Bathroom Total | 4 |
| Bedrooms Above Ground | 4 |
| Bedrooms Below Ground | 1 |
| Bedrooms Total | 5 |
| Amenities | Fireplace(s) |
| Appliances | Garage Door Opener Remote(s), Dryer, Garage Door Opener, Washer, Water Softener, Window Coverings |
| Basement Development | Finished |
| Basement Type | N/a (finished) |
| Construction Style Attachment | Detached |
| Cooling Type | Central Air Conditioning |
| Exterior Finish | Brick |
| Fireplace Present | Yes |
| Flooring Type | Hardwood, Ceramic, Laminate, Carpeted |
| Foundation Type | Brick |
| Half Bath Total | 1 |
| Heating Fuel | Natural Gas |
| Heating Type | Forced Air |
| Stories Total | 2 |
| Type | House |
| Utility Water | Municipal Water |
Parking
| Attached Garage |
Land
| Acreage | No |
| Fence Type | Fenced Yard |
| Land Amenities | Park, Public Transit, Schools |
| Sewer | Sanitary Sewer |
| Size Depth | 100 Ft |
| Size Frontage | 31 Ft ,11 In |
| Size Irregular | 31.99 X 100.07 Ft |
| Size Total Text | 31.99 X 100.07 Ft |
Rooms
| Level | Type | Length | Width | Dimensions |
|---|---|---|---|---|
| Second Level | Primary Bedroom | 4.75 m | 4.24 m | 4.75 m x 4.24 m |
| Second Level | Bedroom 2 | 3.33 m | 3.02 m | 3.33 m x 3.02 m |
| Second Level | Bedroom 3 | 3.35 m | 3.02 m | 3.35 m x 3.02 m |
| Second Level | Bedroom 4 | 5.39 m | 4.22 m | 5.39 m x 4.22 m |
| Basement | Recreational, Games Room | 4.17 m | 3.12 m | 4.17 m x 3.12 m |
| Basement | Bedroom | 3.68 m | 3.02 m | 3.68 m x 3.02 m |
| Main Level | Living Room | 8.21 m | 3.99 m | 8.21 m x 3.99 m |
| Main Level | Dining Room | 8.21 m | 3.99 m | 8.21 m x 3.99 m |
| Main Level | Kitchen | 5.46 m | 3.25 m | 5.46 m x 3.25 m |
| Main Level | Laundry Room | 2.64 m | 1.88 m | 2.64 m x 1.88 m |
https://www.realtor.ca/real-estate/27575869/146-collis-drive-aurora-bayview-northeast

























