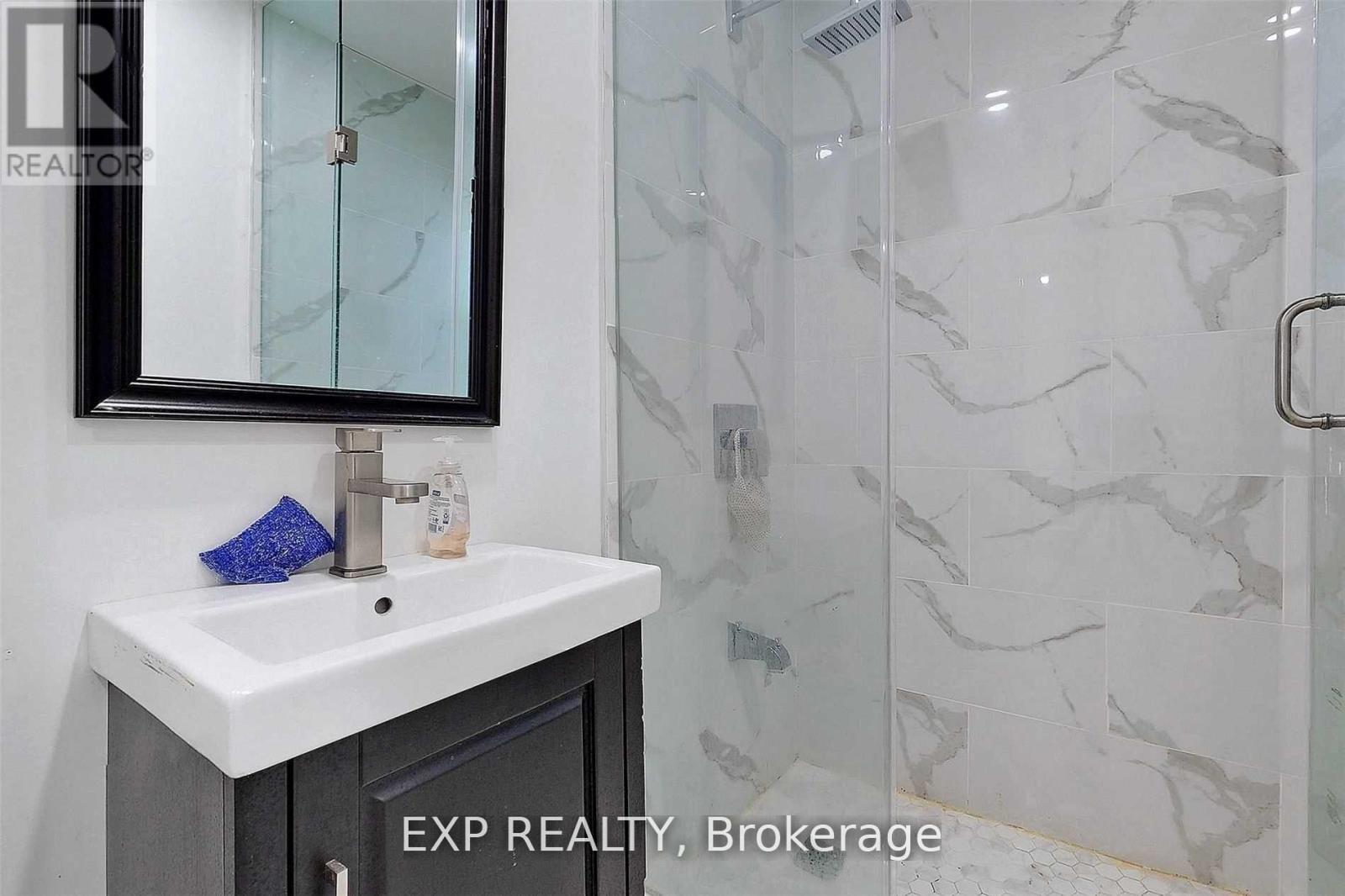(855) 500-SOLD
Info@SearchRealty.ca
146 Coleridge Avenue Home For Sale Toronto (Woodbine-Lumsden), Ontario M4C 4H6
E11836388
Instantly Display All Photos
Complete this form to instantly display all photos and information. View as many properties as you wish.
5 Bedroom
4 Bathroom
Bungalow
Central Air Conditioning
Forced Air
$1,088,888
: Top To Bottom updated 3+2 Bedrooms, 4 Washrooms Bungalow In Prime East York Area, Walking Distance To WoodbineSubway, Modern Kitchen With Quartz Counter-Top, All 3 Washrooms Are Newly Done, Basement Has Separate Entrance And A Kitchen,Washroom 2 Bedroom And Huge Living/Dining Self Contained Apartment, Close To All Amenities , 15-20 Min. Drive To Downtown! Basement IsLowered One Feet With The City Permit And Underpinning Was Done on 2022, Which Costs Over, $150,000 Including Upstairs Renovation. **** EXTRAS **** 1 Fridge, 1 Stove, Washer, Dryer, Hot Water Tank (Rental) All Electric Fixtures, Gb& E, Central Air Conditioning (id:34792)
Property Details
| MLS® Number | E11836388 |
| Property Type | Single Family |
| Community Name | Woodbine-Lumsden |
| Features | Sump Pump |
| Parking Space Total | 2 |
Building
| Bathroom Total | 4 |
| Bedrooms Above Ground | 3 |
| Bedrooms Below Ground | 2 |
| Bedrooms Total | 5 |
| Architectural Style | Bungalow |
| Basement Features | Apartment In Basement, Separate Entrance |
| Basement Type | N/a |
| Construction Style Attachment | Detached |
| Cooling Type | Central Air Conditioning |
| Exterior Finish | Brick |
| Flooring Type | Laminate |
| Foundation Type | Block |
| Heating Fuel | Natural Gas |
| Heating Type | Forced Air |
| Stories Total | 1 |
| Type | House |
| Utility Water | Municipal Water |
Land
| Acreage | No |
| Sewer | Sanitary Sewer |
| Size Depth | 95 Ft |
| Size Frontage | 25 Ft |
| Size Irregular | 25 X 95 Ft |
| Size Total Text | 25 X 95 Ft |
Rooms
| Level | Type | Length | Width | Dimensions |
|---|---|---|---|---|
| Basement | Living Room | 4.88 m | 4.42 m | 4.88 m x 4.42 m |
| Basement | Bedroom | 3.66 m | 2.44 m | 3.66 m x 2.44 m |
| Basement | Bedroom 2 | 2.82 m | 2.51 m | 2.82 m x 2.51 m |
| Main Level | Living Room | 4.57 m | 5.49 m | 4.57 m x 5.49 m |
| Main Level | Bedroom | 3.05 m | 2.74 m | 3.05 m x 2.74 m |
| Main Level | Bedroom 2 | 4.42 m | 2.74 m | 4.42 m x 2.74 m |
| Main Level | Bedroom 3 | 2.74 m | 2.44 m | 2.74 m x 2.44 m |



























