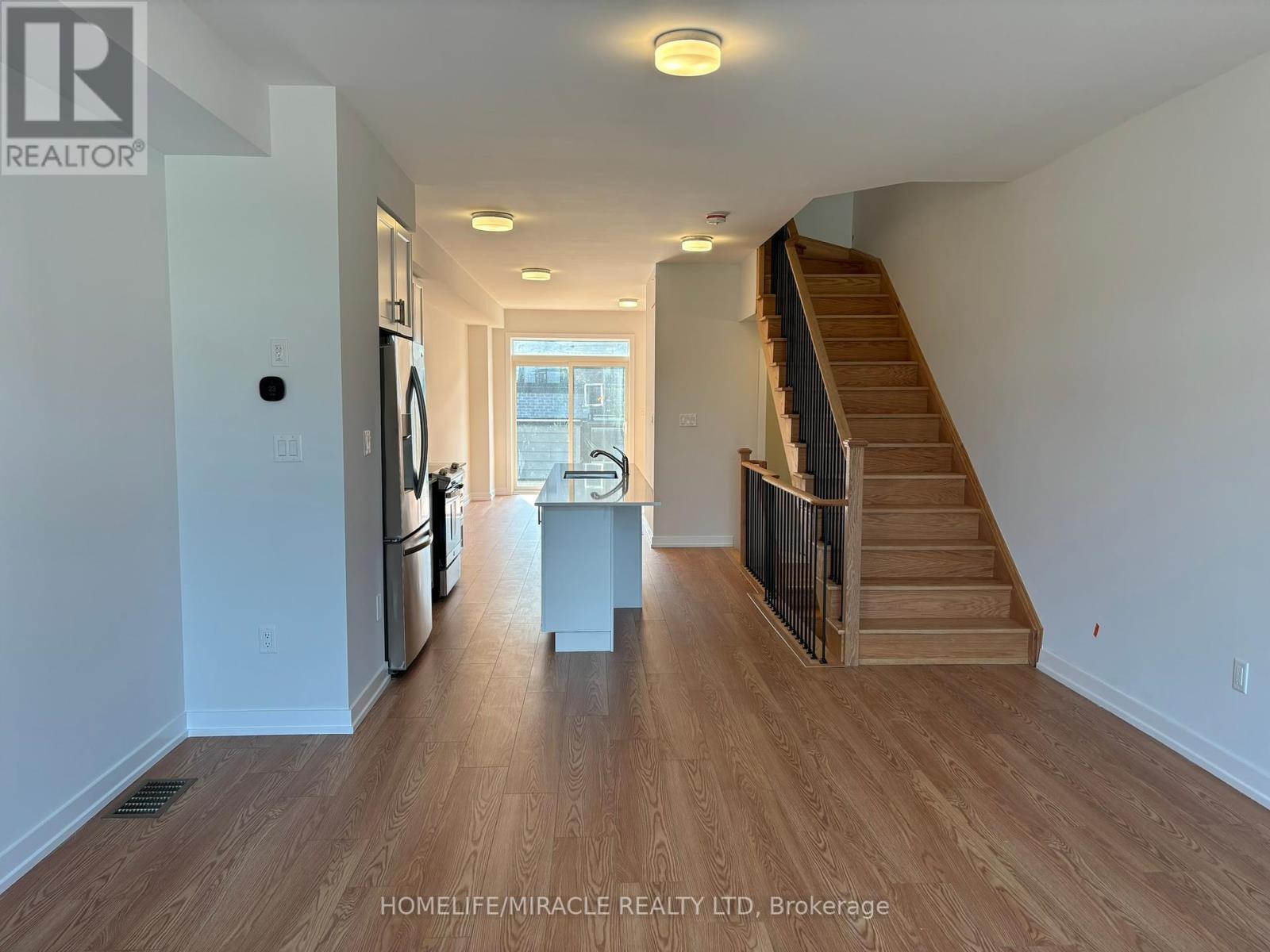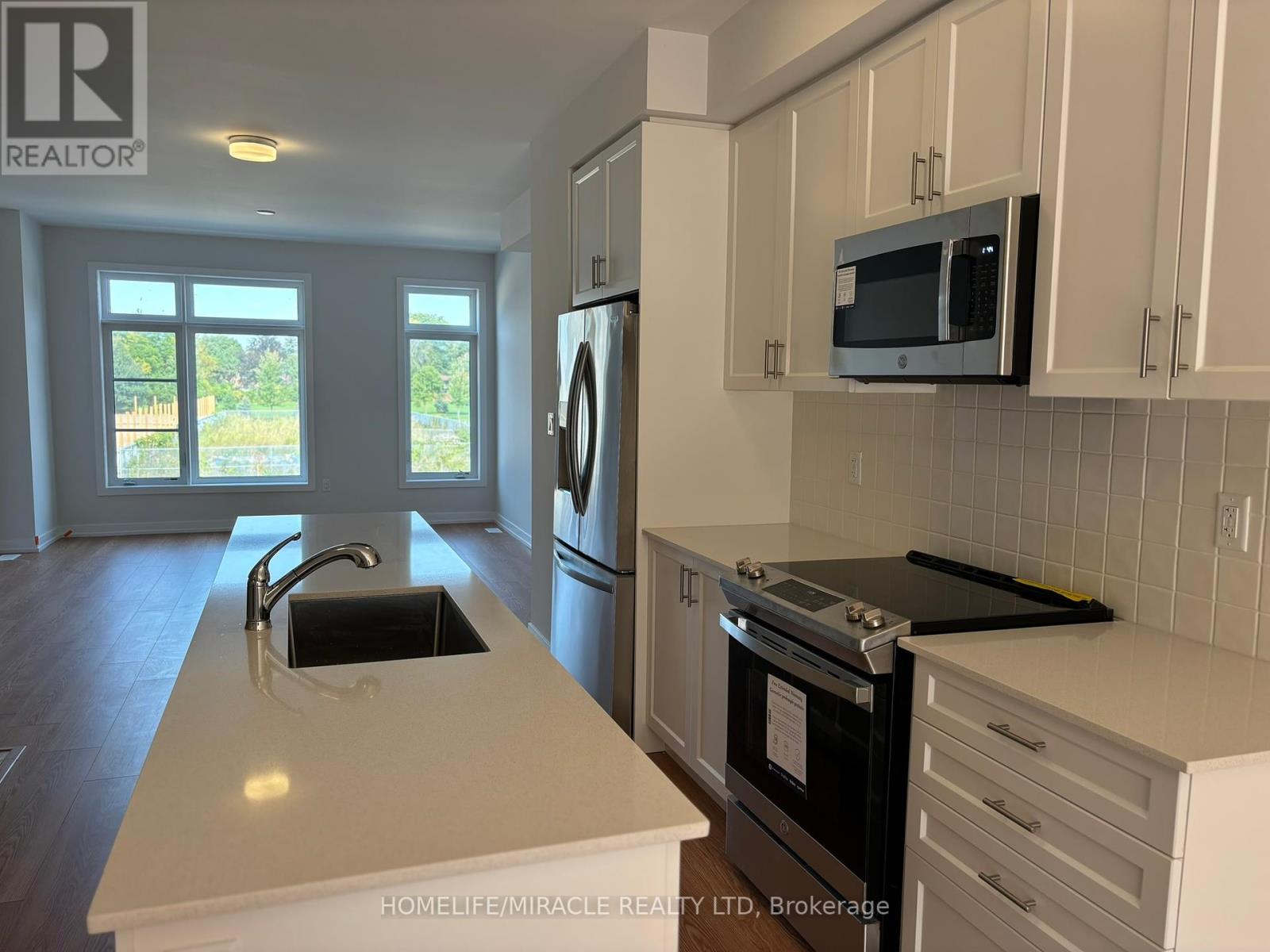4 Bedroom
4 Bathroom
Fireplace
Forced Air
$3,990 Monthly
Location, Location, Location! This brand new townhouse (MILA) built by Madison is a must see freehold townhouse that is located near Lawrence and Midland. close to schools, few minutes walk to church, Masjid, just behind Fresh Co, Dollar Store, small restaurants, close to TTC bus stop, close to Brimley Park, close to Scarborough General Hospital and to many more places. The open concept kitchen with backsplash is something more. Separate entrance from the garage to the basement is another benefit that it has. Enjoy living in a brand new townhouse in the heart of Scarborough. (id:34792)
Property Details
|
MLS® Number
|
E11290709 |
|
Property Type
|
Single Family |
|
Community Name
|
Bendale |
|
Features
|
Sump Pump |
|
Parking Space Total
|
2 |
Building
|
Bathroom Total
|
4 |
|
Bedrooms Above Ground
|
4 |
|
Bedrooms Total
|
4 |
|
Basement Type
|
Full |
|
Construction Style Attachment
|
Attached |
|
Exterior Finish
|
Brick |
|
Fireplace Present
|
Yes |
|
Flooring Type
|
Hardwood |
|
Foundation Type
|
Block |
|
Half Bath Total
|
1 |
|
Heating Fuel
|
Natural Gas |
|
Heating Type
|
Forced Air |
|
Stories Total
|
3 |
|
Type
|
Row / Townhouse |
|
Utility Water
|
Municipal Water |
Parking
Land
|
Acreage
|
No |
|
Sewer
|
Sanitary Sewer |
Rooms
| Level |
Type |
Length |
Width |
Dimensions |
|
Second Level |
Living Room |
5.61 m |
4.24 m |
5.61 m x 4.24 m |
|
Second Level |
Kitchen |
3.35 m |
3.2 m |
3.35 m x 3.2 m |
|
Second Level |
Eating Area |
2.74 m |
2.74 m |
2.74 m x 2.74 m |
|
Third Level |
Family Room |
4.24 m |
3.35 m |
4.24 m x 3.35 m |
|
Third Level |
Primary Bedroom |
4.52 m |
3.05 m |
4.52 m x 3.05 m |
|
Third Level |
Bedroom 3 |
3.05 m |
2.44 m |
3.05 m x 2.44 m |
|
Third Level |
Bedroom 4 |
4.24 m |
3.76 m |
4.24 m x 3.76 m |
|
Flat |
Bedroom |
3.05 m |
2.74 m |
3.05 m x 2.74 m |
https://www.realtor.ca/real-estate/27690504/146-brockley-drive-toronto-bendale-bendale































