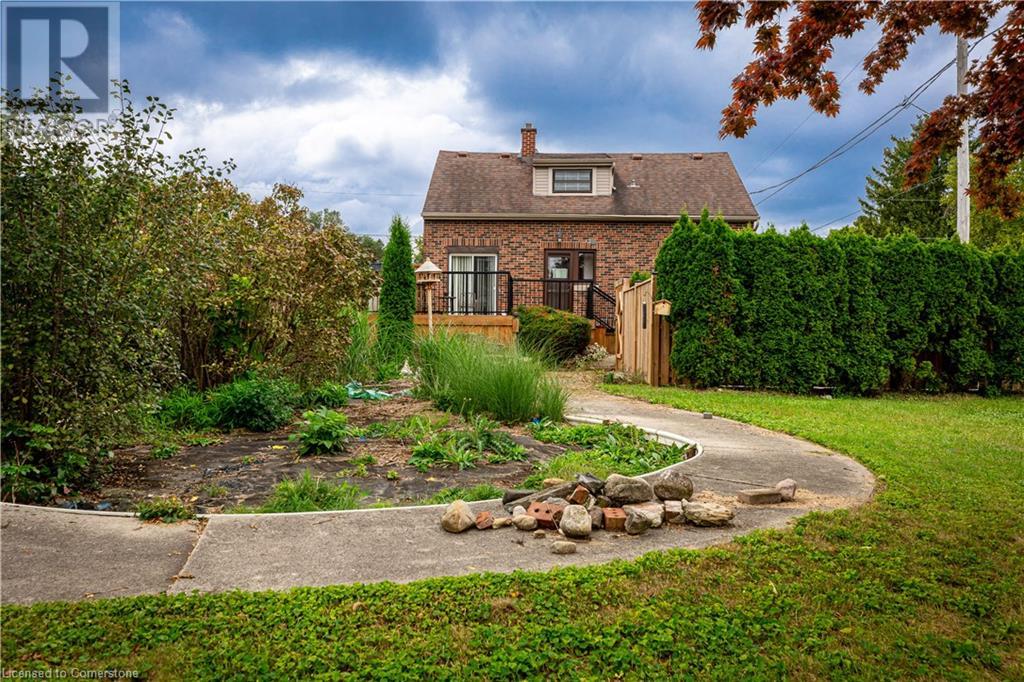4 Bedroom
1 Bathroom
1341 sqft
None
Forced Air
$569,000
POTENTIAL is the word that sums up this home and huge lot. Located in a highly desirable neighbourhood in North London, close to all amenities and great schools, is this four-bedroom home on a 50 x 175 foot corner lot! The home needs some updating, but the bones are great. It has newer laminate flooring in the living areas on the ground floor, two bedrooms on the ground floor and two more upstairs. The large living and dining rooms offer plenty of space for hanging out with family and friends. You will also find the original 1949 hardwood floors in the bedrooms and upstairs hallway. The kitchen has been updated with white cabinets, subway tile backsplash and a gas range. The three-piece bathroom has been updated with a large walk-in shower and pedestal sink. The unfinished basement offers lots of space to create your own dream family area, workout room, craft room or whatever your heart desires. The massive 175 foot deep corner lot is fully fenced with a newer fence and deck and has plenty of room for kids to play or for a larger home to be built (with your due diligence of course). Don’t let this opportunity to live in a sought-after North London neighbourhood pass you buy! Don’t be TOO LATE*! *REG TM. RSA. (id:34792)
Property Details
|
MLS® Number
|
40670944 |
|
Property Type
|
Single Family |
|
Amenities Near By
|
Golf Nearby, Hospital, Public Transit |
|
Community Features
|
Quiet Area |
|
Equipment Type
|
None |
|
Features
|
Paved Driveway |
|
Parking Space Total
|
4 |
|
Rental Equipment Type
|
None |
Building
|
Bathroom Total
|
1 |
|
Bedrooms Above Ground
|
4 |
|
Bedrooms Total
|
4 |
|
Age
|
New Building |
|
Appliances
|
Dishwasher, Dryer, Refrigerator, Stove, Washer, Range - Gas, Window Coverings |
|
Basement Development
|
Unfinished |
|
Basement Type
|
Full (unfinished) |
|
Construction Style Attachment
|
Detached |
|
Cooling Type
|
None |
|
Exterior Finish
|
Brick |
|
Heating Type
|
Forced Air |
|
Stories Total
|
2 |
|
Size Interior
|
1341 Sqft |
|
Type
|
House |
|
Utility Water
|
Municipal Water |
Land
|
Access Type
|
Road Access |
|
Acreage
|
No |
|
Land Amenities
|
Golf Nearby, Hospital, Public Transit |
|
Sewer
|
Municipal Sewage System |
|
Size Depth
|
175 Ft |
|
Size Frontage
|
50 Ft |
|
Size Total Text
|
Under 1/2 Acre |
|
Zoning Description
|
R1-7 |
Rooms
| Level |
Type |
Length |
Width |
Dimensions |
|
Second Level |
Other |
|
|
7'3'' x 7'0'' |
|
Second Level |
Bedroom |
|
|
11'9'' x 11'9'' |
|
Second Level |
Bedroom |
|
|
11'11'' x 10'3'' |
|
Basement |
Other |
|
|
30'7'' x 28'3'' |
|
Main Level |
3pc Bathroom |
|
|
Measurements not available |
|
Main Level |
Bedroom |
|
|
11'4'' x 7'0'' |
|
Main Level |
Primary Bedroom |
|
|
11'4'' x 10'4'' |
|
Main Level |
Living Room |
|
|
11'4'' x 10'4'' |
|
Main Level |
Dining Room |
|
|
10'2'' x 8'3'' |
|
Main Level |
Kitchen |
|
|
7'5'' x 6'6'' |
https://www.realtor.ca/real-estate/27594817/1454-oakdale-street-london

























