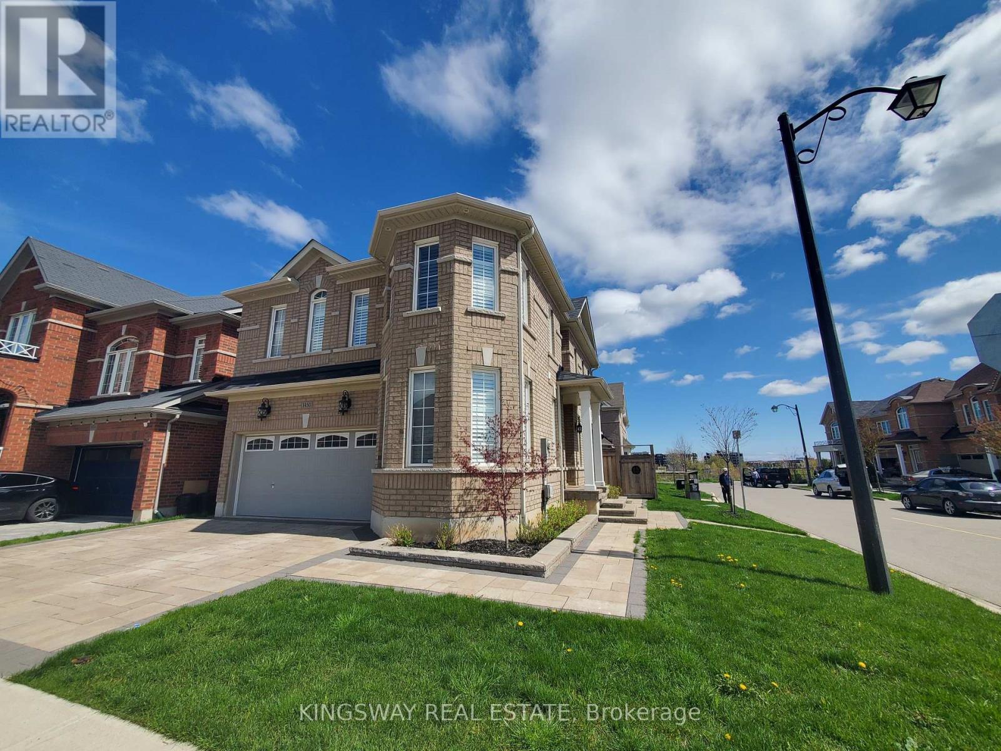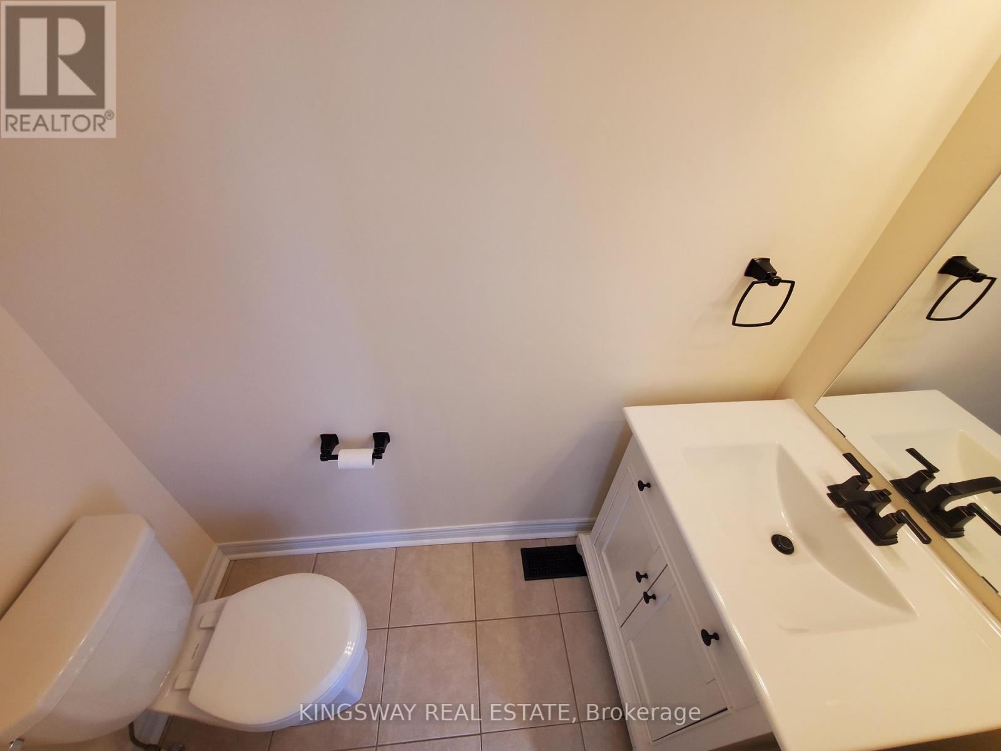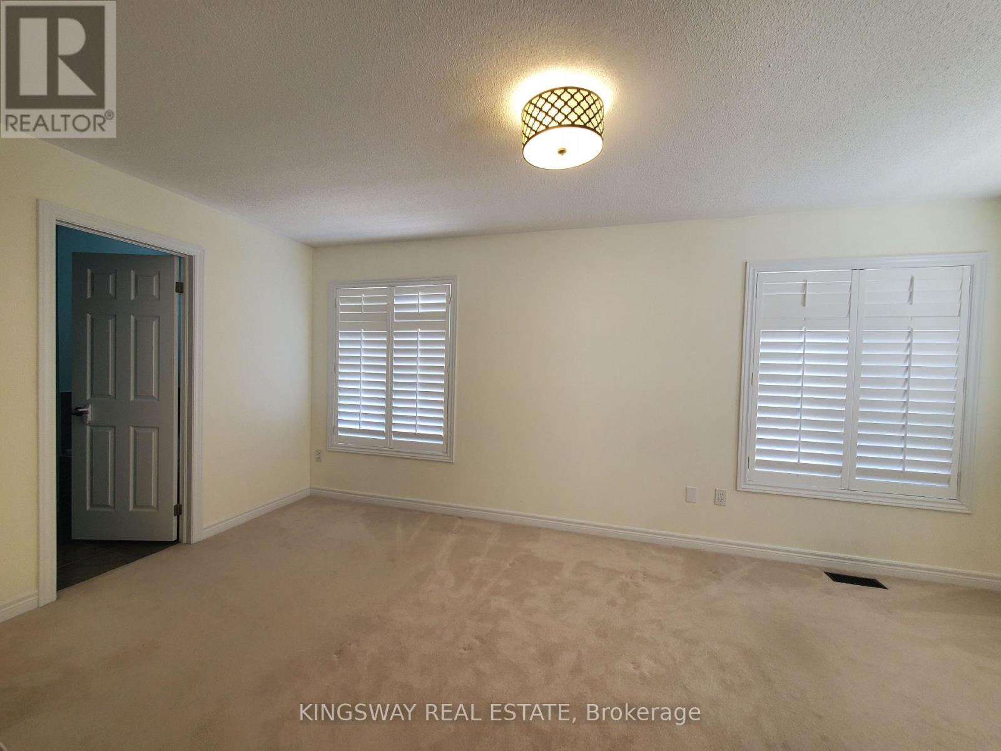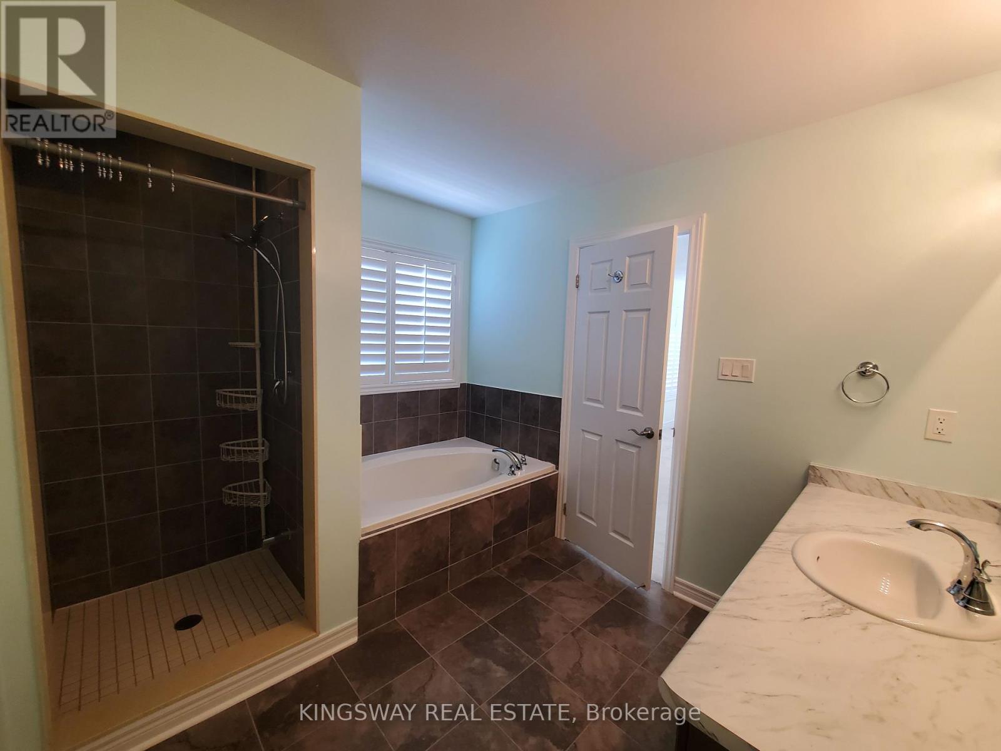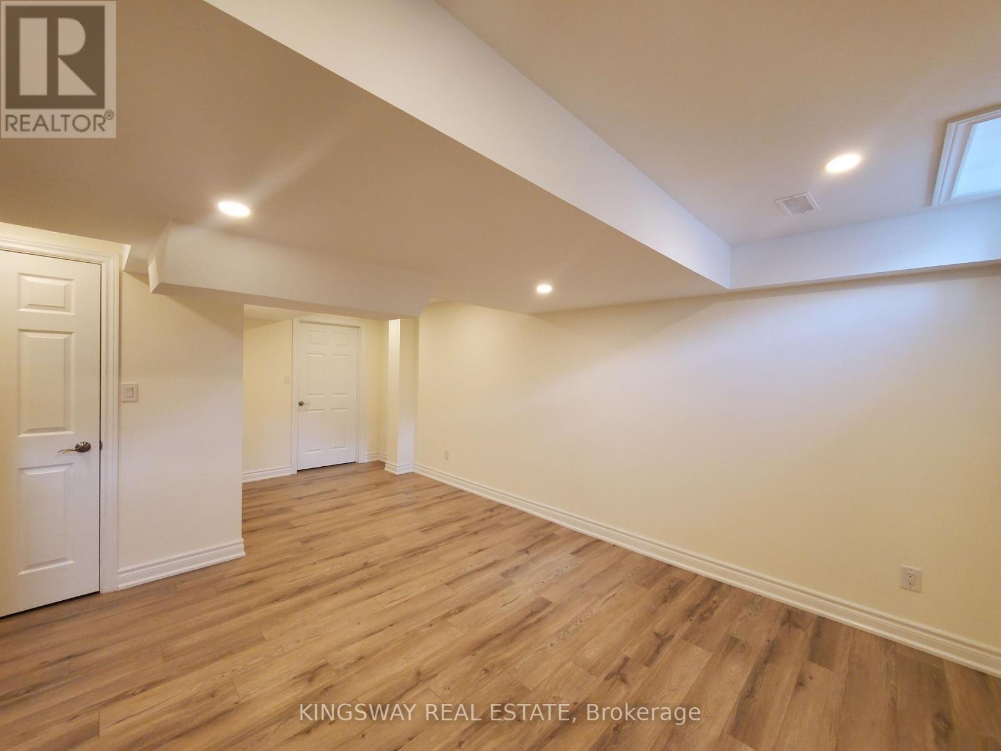4 Bedroom
3 Bathroom
Fireplace
Central Air Conditioning
Forced Air
$3,700 Monthly
Rare Find**Double Car Garage Corner House With Great Curb Appeal And Many Upgrades**Easy Access To 401**House Is Loaded With Upgrades Both Inside And Outside**Start With Exterior Portlights & Beautiful Interlock Paving Stone Both At The Front Driveway & Backyard Patio**Walk Into The Main Floor With Gleaming Dark Hardwood Floor, Pot Lights & Natural Gas Fireplace**Upgraded Chef's Kitchen With Natural Gas Stove, Backsplash & Quartz Countertop, Also Equipped With A Huge Pantry**Custom California Shutters On Both Levels**Open Concept Floor Plan+Generous Size Bedrooms +Upstairs Laundry Room** This One Has It All**Corner House With Tons Of Windows To Let In Natural Light**Book Your Showing Today**This One Will Not Last! **** EXTRAS **** Use Of Appliances (Washer + Dryer, Fridge, Gas Stove And Dishwasher), Tenant Pays All Utilities (Water/Sewer, Gas, Hydro And Hotwater Tank Rental) (id:34792)
Property Details
|
MLS® Number
|
W10409375 |
|
Property Type
|
Single Family |
|
Community Name
|
Clarke |
|
Parking Space Total
|
4 |
Building
|
Bathroom Total
|
3 |
|
Bedrooms Above Ground
|
3 |
|
Bedrooms Below Ground
|
1 |
|
Bedrooms Total
|
4 |
|
Appliances
|
Garage Door Opener Remote(s) |
|
Basement Development
|
Finished |
|
Basement Type
|
Full (finished) |
|
Construction Style Attachment
|
Detached |
|
Cooling Type
|
Central Air Conditioning |
|
Exterior Finish
|
Brick |
|
Fireplace Present
|
Yes |
|
Flooring Type
|
Hardwood, Carpeted, Laminate |
|
Foundation Type
|
Poured Concrete |
|
Half Bath Total
|
1 |
|
Heating Fuel
|
Natural Gas |
|
Heating Type
|
Forced Air |
|
Stories Total
|
2 |
|
Type
|
House |
|
Utility Water
|
Municipal Water |
Parking
Land
|
Acreage
|
No |
|
Sewer
|
Sanitary Sewer |
Rooms
| Level |
Type |
Length |
Width |
Dimensions |
|
Second Level |
Primary Bedroom |
3.05 m |
5.27 m |
3.05 m x 5.27 m |
|
Second Level |
Bedroom 2 |
4.45 m |
3.17 m |
4.45 m x 3.17 m |
|
Second Level |
Bedroom 3 |
5.15 m |
3.05 m |
5.15 m x 3.05 m |
|
Lower Level |
Recreational, Games Room |
5.15 m |
3.05 m |
5.15 m x 3.05 m |
|
Main Level |
Den |
3.05 m |
2.62 m |
3.05 m x 2.62 m |
|
Main Level |
Living Room |
5.67 m |
3.05 m |
5.67 m x 3.05 m |
|
Main Level |
Dining Room |
3.05 m |
2.44 m |
3.05 m x 2.44 m |
|
Main Level |
Kitchen |
3.66 m |
2.44 m |
3.66 m x 2.44 m |
https://www.realtor.ca/real-estate/27621815/1450-laurier-avenue-milton-clarke-clarke



