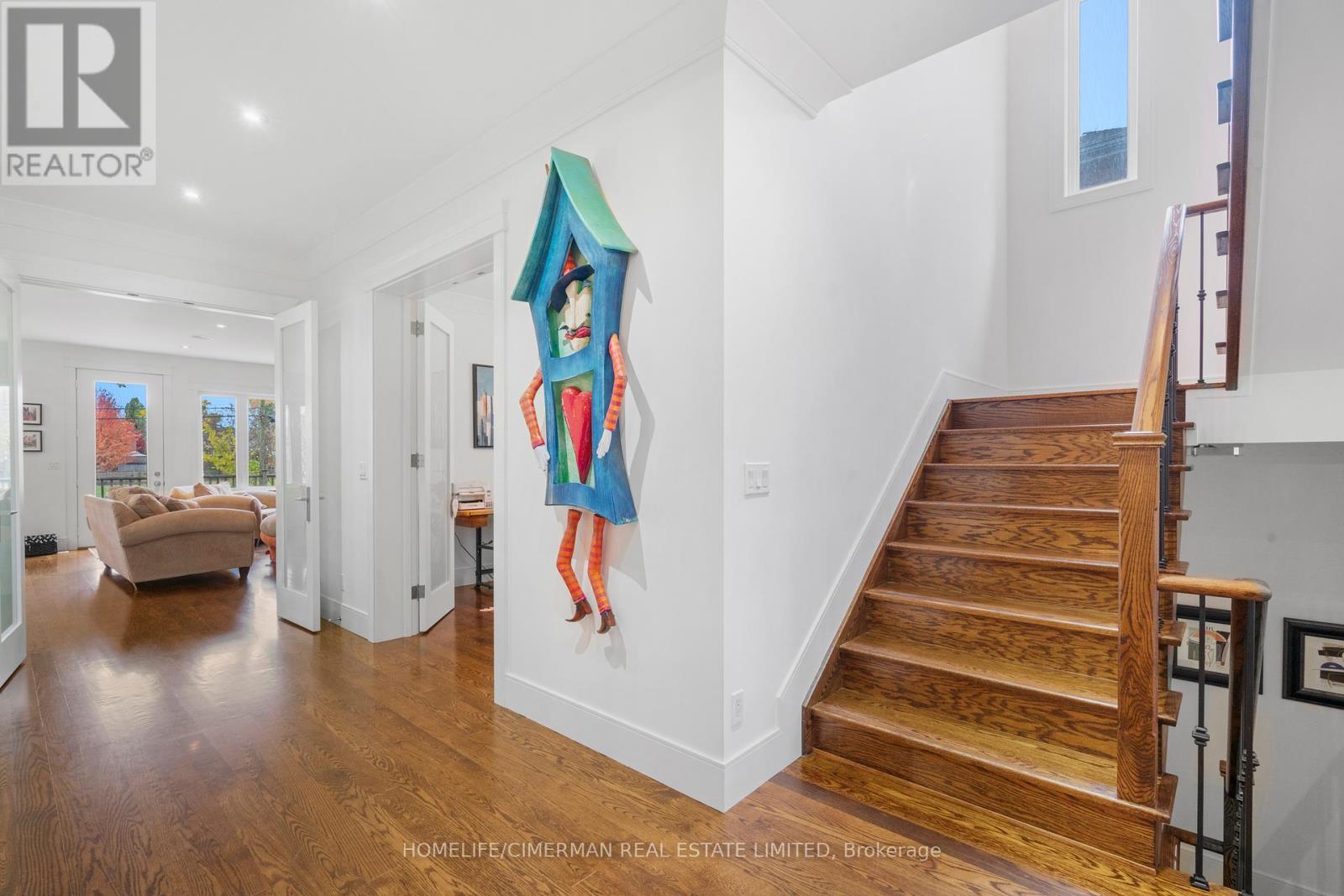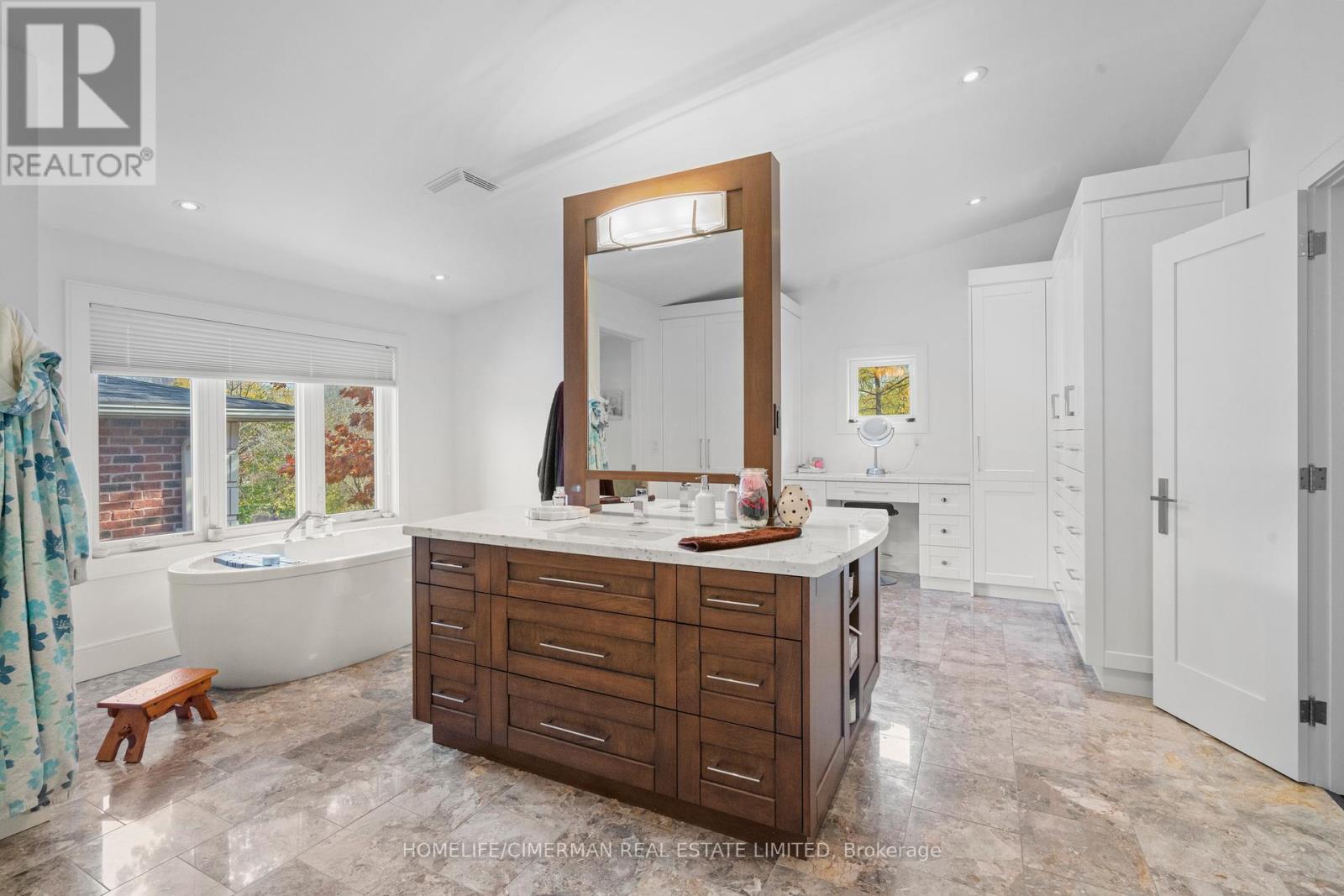6 Bedroom
5 Bathroom
Fireplace
Central Air Conditioning
Forced Air
$3,428,000
Remarkable 6000' (4400' +1600') Home In Top Location. Features 4 + 2 Bedrooms, 5 Bathrooms, Library, Butlers Pantry, 3 Car Garage, Spa Like Master Ensuite, 2 Laundry Rooms, Wide Staircases/Halls, Hardwood Throughout, Built Ins In Many Rooms, Gas Fireplace, Central Vac, Crown Molding, Pot Lights, Security Camera, Gas Bbq Hookup, Stainless Appliances ++. Top Quality Finishes Throughout. You Need To See For Yourself This Amazing Home! **** EXTRAS **** Premium 48.5 X 150' Lot (Park Like) Heated Floors In Ensuite; 48\" Sub Zero Fridge, Bosch Gas Cooktop, Double Convection Ovens And Dishwasher, Stainless Steel Micro, 2 Washers, 2 Dryers, B/I Wall Unit, Central Vac, Garage Door Opener, Awning (id:34792)
Property Details
|
MLS® Number
|
C10409215 |
|
Property Type
|
Single Family |
|
Community Name
|
Willowdale West |
|
Amenities Near By
|
Park, Place Of Worship, Public Transit |
|
Parking Space Total
|
7 |
Building
|
Bathroom Total
|
5 |
|
Bedrooms Above Ground
|
4 |
|
Bedrooms Below Ground
|
2 |
|
Bedrooms Total
|
6 |
|
Appliances
|
Garage Door Opener Remote(s) |
|
Basement Development
|
Finished |
|
Basement Features
|
Separate Entrance, Walk Out |
|
Basement Type
|
N/a (finished) |
|
Construction Style Attachment
|
Detached |
|
Cooling Type
|
Central Air Conditioning |
|
Exterior Finish
|
Brick, Stone |
|
Fireplace Present
|
Yes |
|
Flooring Type
|
Carpeted, Hardwood |
|
Foundation Type
|
Poured Concrete |
|
Half Bath Total
|
1 |
|
Heating Fuel
|
Natural Gas |
|
Heating Type
|
Forced Air |
|
Stories Total
|
2 |
|
Type
|
House |
|
Utility Water
|
Municipal Water |
Parking
Land
|
Acreage
|
No |
|
Fence Type
|
Fenced Yard |
|
Land Amenities
|
Park, Place Of Worship, Public Transit |
|
Sewer
|
Sanitary Sewer |
|
Size Depth
|
150 Ft |
|
Size Frontage
|
48 Ft ,6 In |
|
Size Irregular
|
48.5 X 150 Ft ; Backs Onto Parklike Setting |
|
Size Total Text
|
48.5 X 150 Ft ; Backs Onto Parklike Setting |
Rooms
| Level |
Type |
Length |
Width |
Dimensions |
|
Second Level |
Primary Bedroom |
6.8 m |
5.52 m |
6.8 m x 5.52 m |
|
Second Level |
Bedroom 2 |
4.63 m |
4.27 m |
4.63 m x 4.27 m |
|
Second Level |
Bedroom 3 |
4.75 m |
4.88 m |
4.75 m x 4.88 m |
|
Second Level |
Bedroom 4 |
5.43 m |
4.45 m |
5.43 m x 4.45 m |
|
Lower Level |
Great Room |
6.74 m |
6.68 m |
6.74 m x 6.68 m |
|
Lower Level |
Bedroom 5 |
4.65 m |
3.6 m |
4.65 m x 3.6 m |
|
Lower Level |
Office |
3.6 m |
3.54 m |
3.6 m x 3.54 m |
|
Main Level |
Living Room |
6.71 m |
5.97 m |
6.71 m x 5.97 m |
|
Main Level |
Dining Room |
5.79 m |
4.02 m |
5.79 m x 4.02 m |
|
Main Level |
Kitchen |
6.71 m |
5.82 m |
6.71 m x 5.82 m |
|
Main Level |
Family Room |
6.34 m |
5.91 m |
6.34 m x 5.91 m |
|
Main Level |
Library |
3.69 m |
3.6 m |
3.69 m x 3.6 m |
https://www.realtor.ca/real-estate/27621234/145-churchill-avenue-toronto-willowdale-west-willowdale-west











































