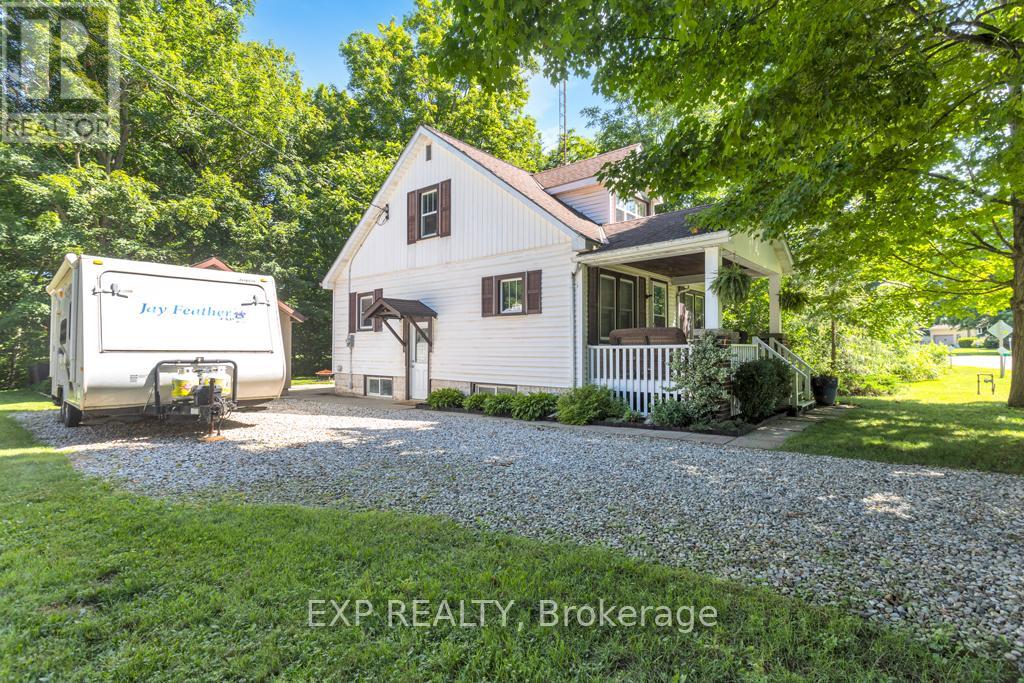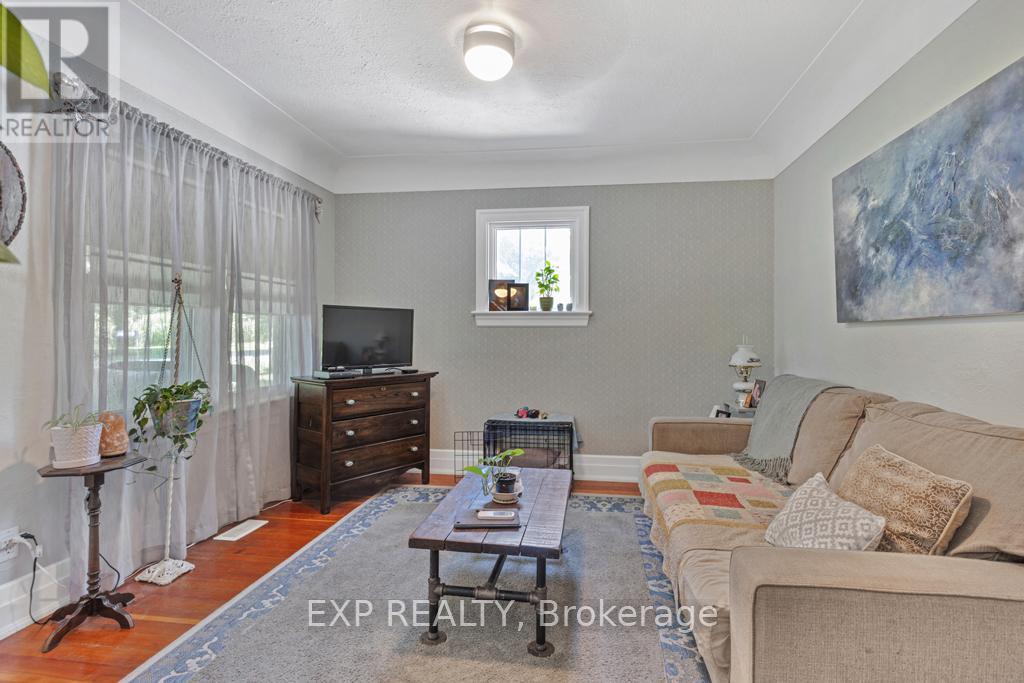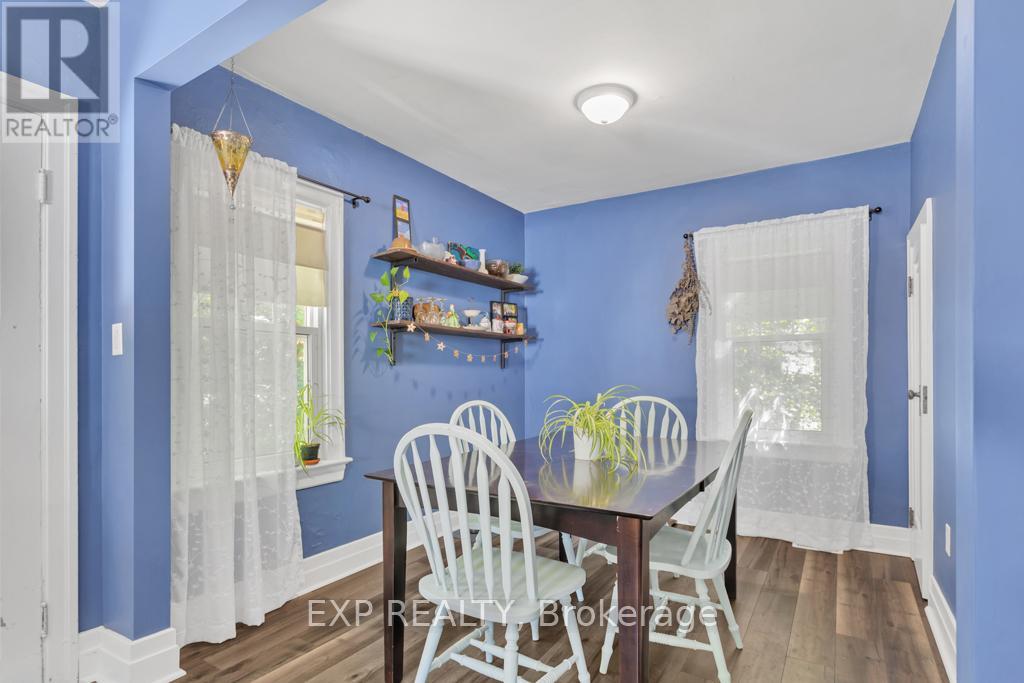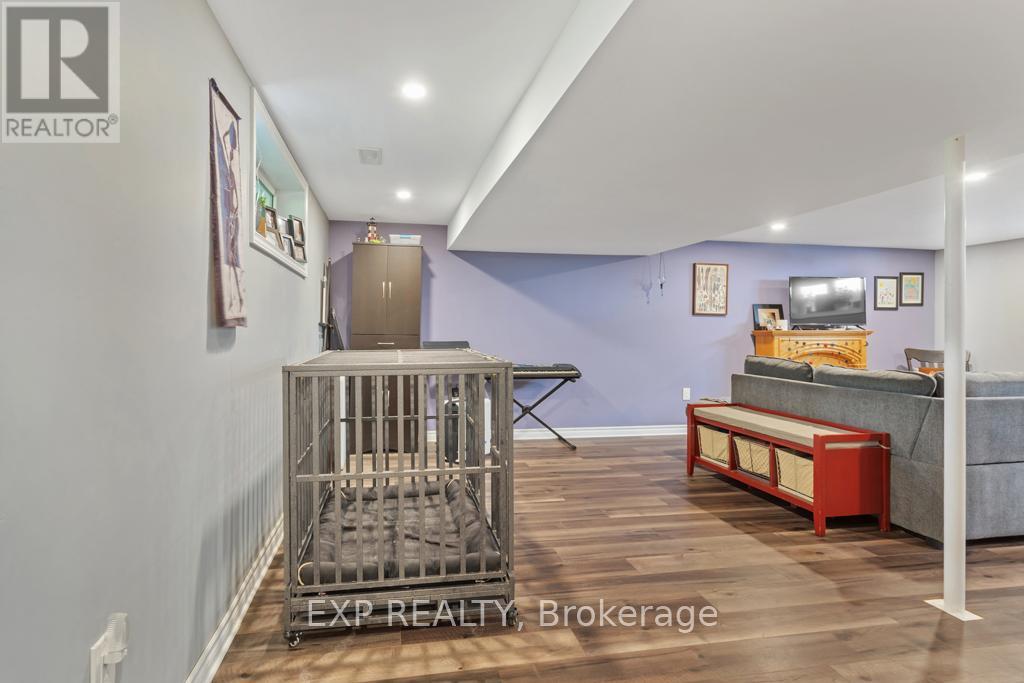3 Bedroom
2 Bathroom
Fireplace
Window Air Conditioner
Forced Air
$589,000
Welcome to this charming 1.5 storey home nestled on a scenic ravine lot on desirable Potters Road in Tillsonburg. Step inside to discover a light-filled main floor with updated finishes, spacious kitchen, separate dining area, cozy living room, plus a bedroom and a 4-piece bathroom. Upstairs, you'll find the roomy primary bedroom that includes a relaxing sitting area. The fully finished basement adds even more living space with another bedroom, a 2-piece bathroom and a family/rec room. Enjoy the outdoors from the comfort of the front porch or unwind in the backyard overlooking the serene ravine. The single detached garage is ideal for parking, storage, or as a workshop. This home offers the tranquility of country living while being just a short drive to local amenities. Perfect for those seeking a peaceful escape - don't miss the opportunity to make this rural retreat your own! (id:34792)
Property Details
|
MLS® Number
|
X9350076 |
|
Property Type
|
Single Family |
|
Community Name
|
Rural Norwich |
|
Features
|
Wooded Area, Ravine |
|
Parking Space Total
|
4 |
Building
|
Bathroom Total
|
2 |
|
Bedrooms Above Ground
|
2 |
|
Bedrooms Below Ground
|
1 |
|
Bedrooms Total
|
3 |
|
Appliances
|
Water Heater, Dishwasher, Dryer, Refrigerator, Stove, Washer |
|
Basement Development
|
Finished |
|
Basement Type
|
Full (finished) |
|
Construction Style Attachment
|
Detached |
|
Cooling Type
|
Window Air Conditioner |
|
Exterior Finish
|
Vinyl Siding |
|
Fireplace Present
|
Yes |
|
Foundation Type
|
Poured Concrete |
|
Half Bath Total
|
1 |
|
Heating Fuel
|
Natural Gas |
|
Heating Type
|
Forced Air |
|
Stories Total
|
2 |
|
Type
|
House |
Parking
Land
|
Acreage
|
No |
|
Sewer
|
Septic System |
|
Size Depth
|
86 Ft ,8 In |
|
Size Frontage
|
111 Ft ,10 In |
|
Size Irregular
|
111.89 X 86.73 Ft ; 111.89' X 117.79' X 86.73' X 115.96' |
|
Size Total Text
|
111.89 X 86.73 Ft ; 111.89' X 117.79' X 86.73' X 115.96'|under 1/2 Acre |
|
Zoning Description
|
Re |
Rooms
| Level |
Type |
Length |
Width |
Dimensions |
|
Second Level |
Primary Bedroom |
5 m |
4.22 m |
5 m x 4.22 m |
|
Basement |
Recreational, Games Room |
6.71 m |
5.18 m |
6.71 m x 5.18 m |
|
Basement |
Bedroom |
3.2 m |
2.95 m |
3.2 m x 2.95 m |
|
Basement |
Bathroom |
1.73 m |
1.42 m |
1.73 m x 1.42 m |
|
Main Level |
Kitchen |
3.96 m |
3.23 m |
3.96 m x 3.23 m |
|
Main Level |
Living Room |
3.96 m |
3.45 m |
3.96 m x 3.45 m |
|
Main Level |
Dining Room |
2.74 m |
2.44 m |
2.74 m x 2.44 m |
|
Main Level |
Bathroom |
2.92 m |
1.63 m |
2.92 m x 1.63 m |
|
Main Level |
Bedroom |
3.45 m |
2.92 m |
3.45 m x 2.92 m |
https://www.realtor.ca/real-estate/27416494/144669-potters-road-norwich-rural-norwich





































