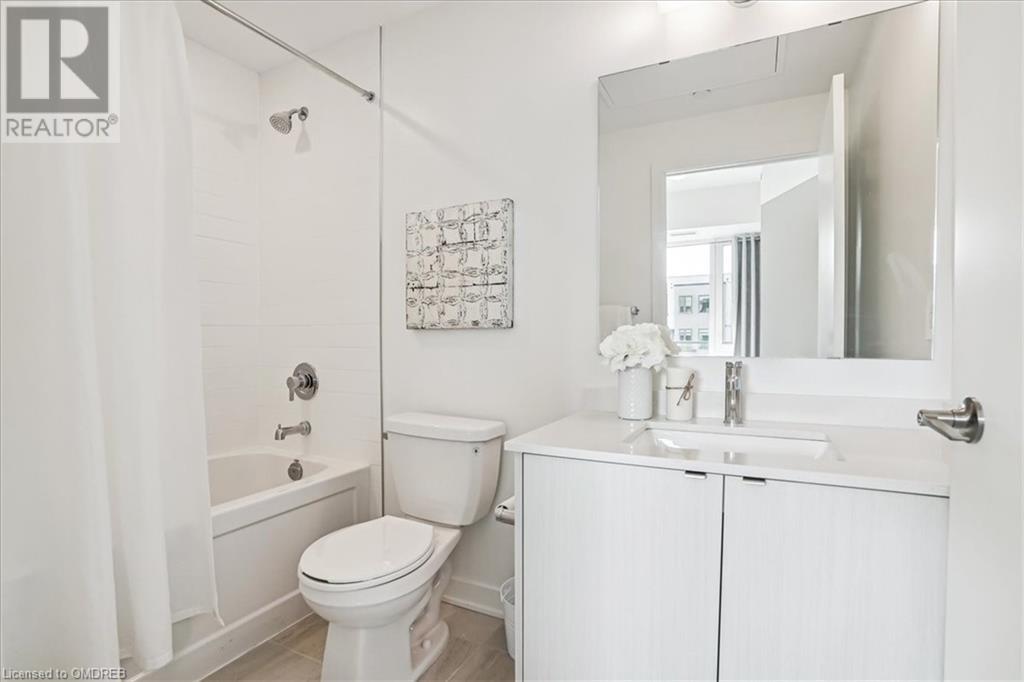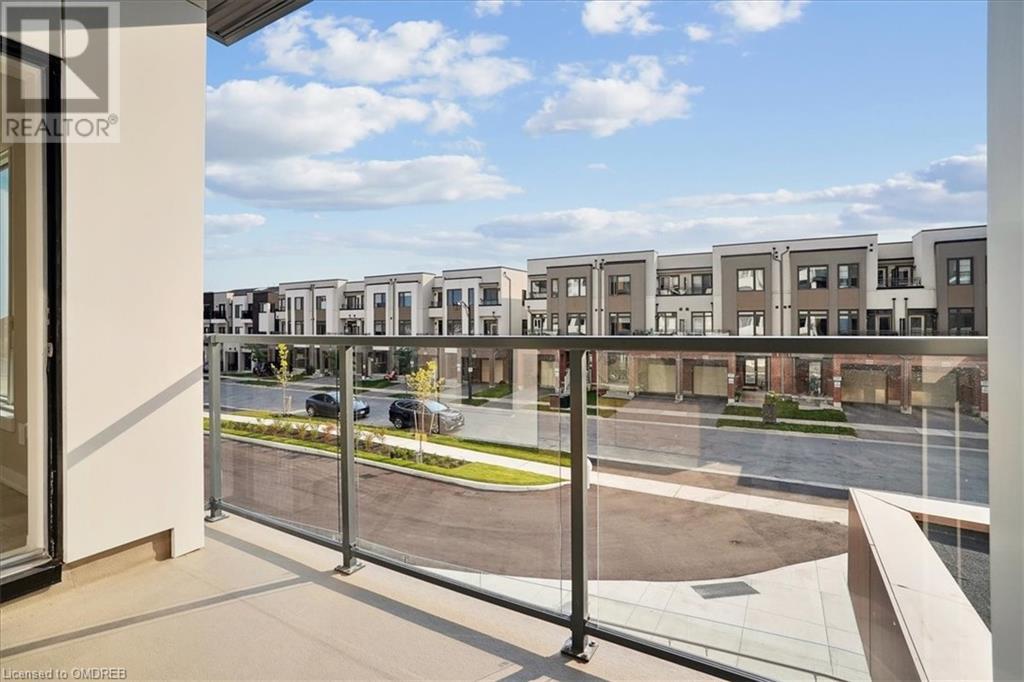1440 Clarriage Court Unit# 202 Home For Sale Milton, Ontario L9T 2X5
40660487
Instantly Display All Photos
Complete this form to instantly display all photos and information. View as many properties as you wish.
$599,900Maintenance, Insurance, Heat, Parking
$410 Monthly
Maintenance, Insurance, Heat, Parking
$410 MonthlyBrand New GREAT GULF MV1 CONDOS!!! One bedroom + DEN and TWO bathroom condo is not to be missed! Spectacular features include 9 ft ceilings, light grey laminate flooring, modern kitchen with quartz countertops & freshly painted! Open concept great room and kitchen with access to private well sized balcony. Primary bedroom with large window overlooking balcony & 4 pc ensuite with tile flooring & quartz countertops. Spacious den that's perfect for home office area. Gorgeous kitchen with white cabinetry, grey quartz countertops, SS fridge, over range with glass cooktop, SS microwave and SS dishwasher. 3 pc bathroom with tile flooring, quartz countertops & glass enclosed shower. Insuite washer/dryer. One parking spot & one locker. Close to Rattlesnake golf course, Downtown Milton, Mill Pond, Springridge farm, Toronto Premium Outlets. Move in and enjoy! (id:34792)
Property Details
| MLS® Number | 40660487 |
| Property Type | Single Family |
| Amenities Near By | Hospital, Park, Place Of Worship, Public Transit, Schools |
| Features | Balcony |
| Parking Space Total | 1 |
| Storage Type | Locker |
Building
| Bathroom Total | 2 |
| Bedrooms Above Ground | 1 |
| Bedrooms Below Ground | 1 |
| Bedrooms Total | 2 |
| Amenities | Exercise Centre, Party Room |
| Basement Type | None |
| Construction Style Attachment | Attached |
| Cooling Type | Central Air Conditioning |
| Exterior Finish | Aluminum Siding, Brick |
| Heating Fuel | Natural Gas |
| Heating Type | Heat Pump |
| Stories Total | 1 |
| Size Interior | 638 Sqft |
| Type | Apartment |
| Utility Water | Municipal Water |
Parking
| Underground | |
| None |
Land
| Access Type | Highway Nearby |
| Acreage | No |
| Land Amenities | Hospital, Park, Place Of Worship, Public Transit, Schools |
| Sewer | Municipal Sewage System |
| Size Total Text | Unknown |
| Zoning Description | Ro 289 |
Rooms
| Level | Type | Length | Width | Dimensions |
|---|---|---|---|---|
| Main Level | 3pc Bathroom | Measurements not available | ||
| Main Level | Full Bathroom | Measurements not available | ||
| Main Level | Den | 7'2'' x 7'1'' | ||
| Main Level | Primary Bedroom | 10'0'' x 8'10'' | ||
| Main Level | Kitchen | 11'3'' x 10'6'' | ||
| Main Level | Great Room | 10'6'' x 9'0'' |
https://www.realtor.ca/real-estate/27521355/1440-clarriage-court-unit-202-milton




































