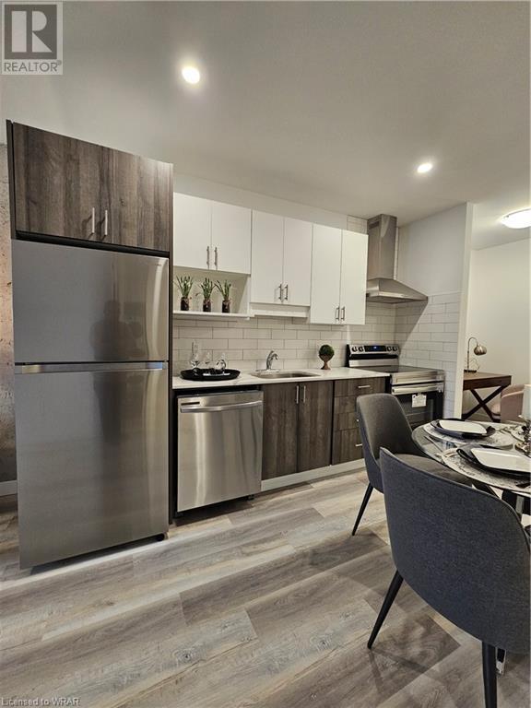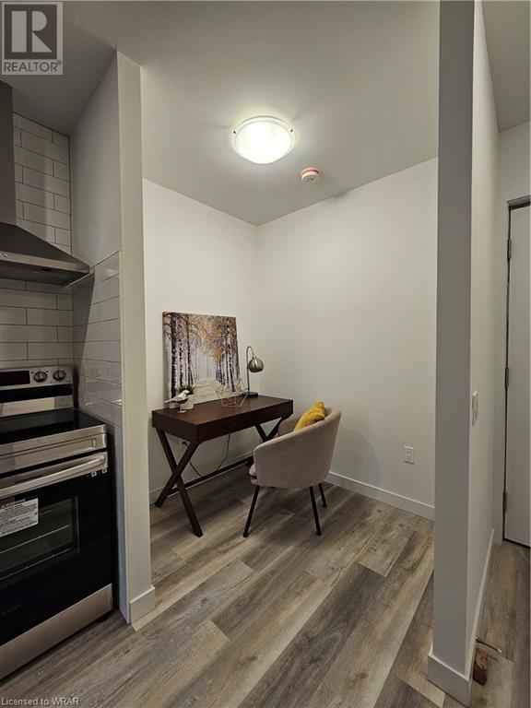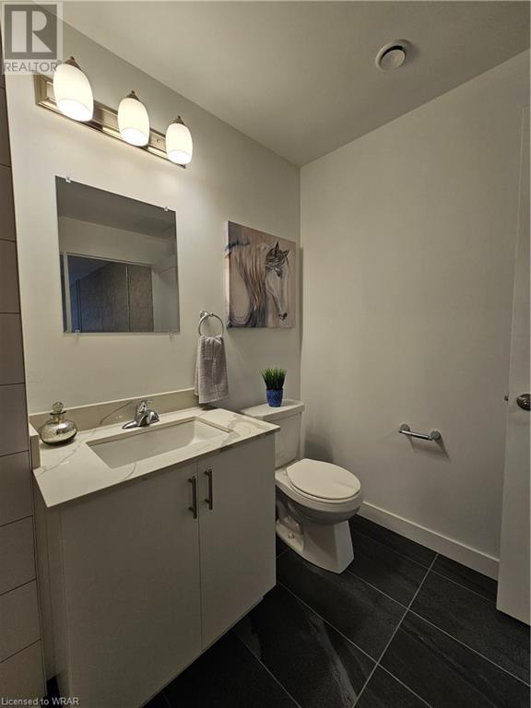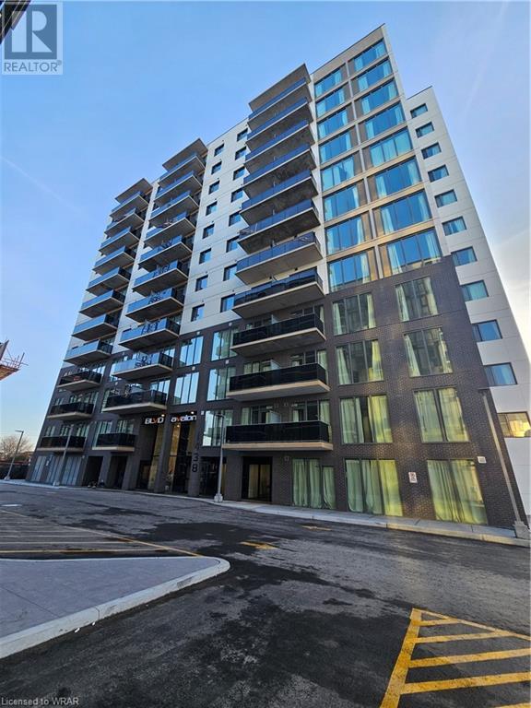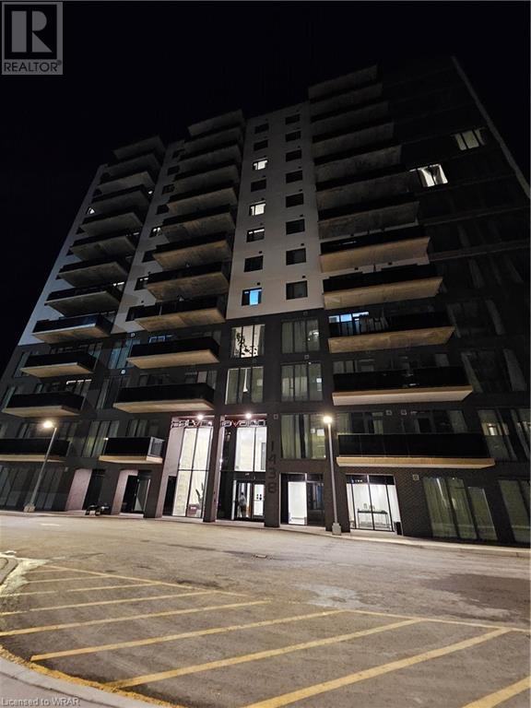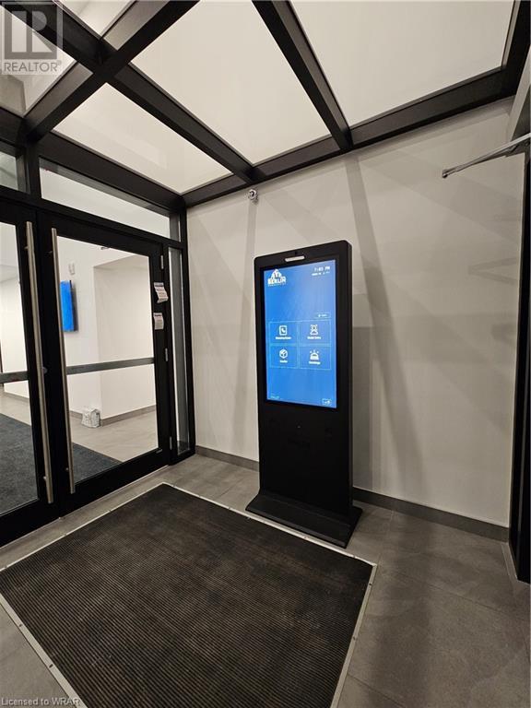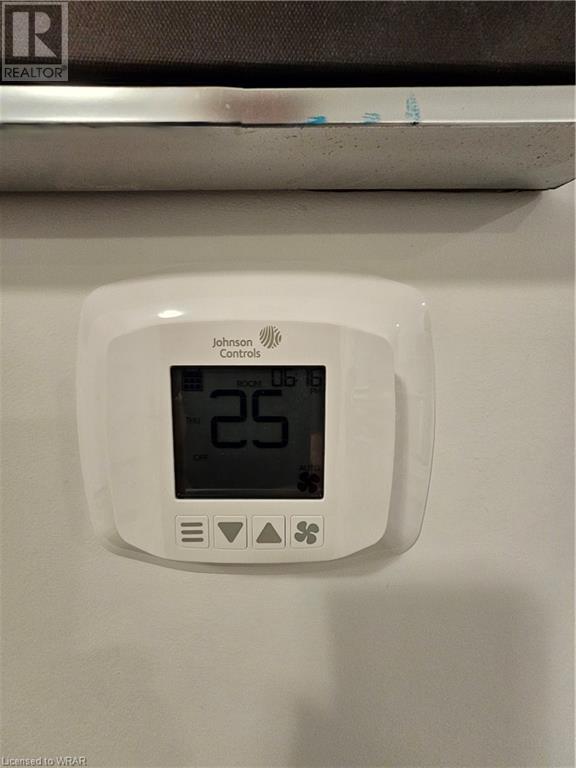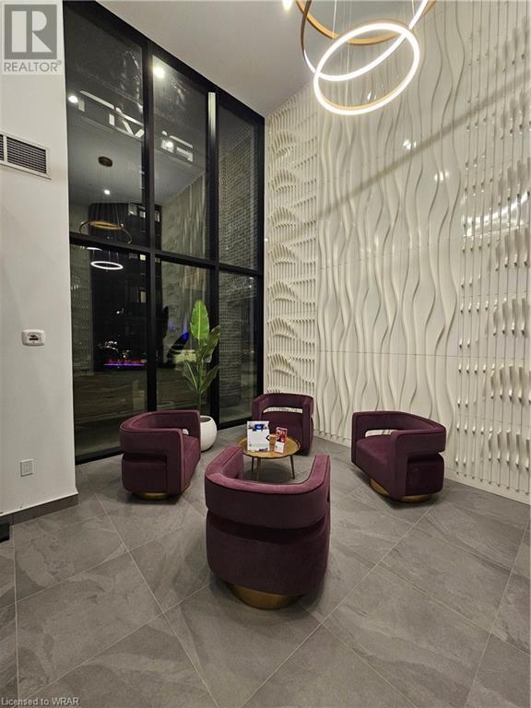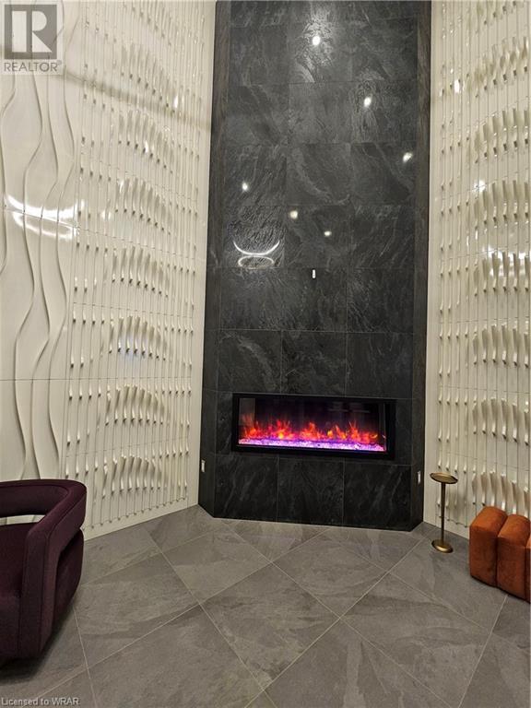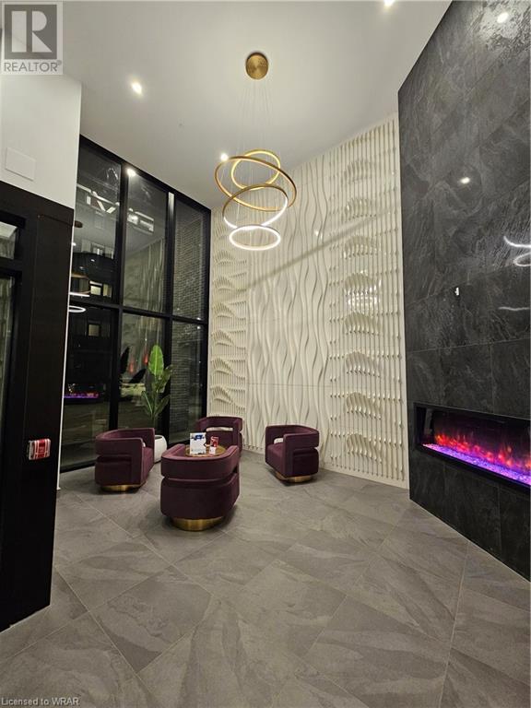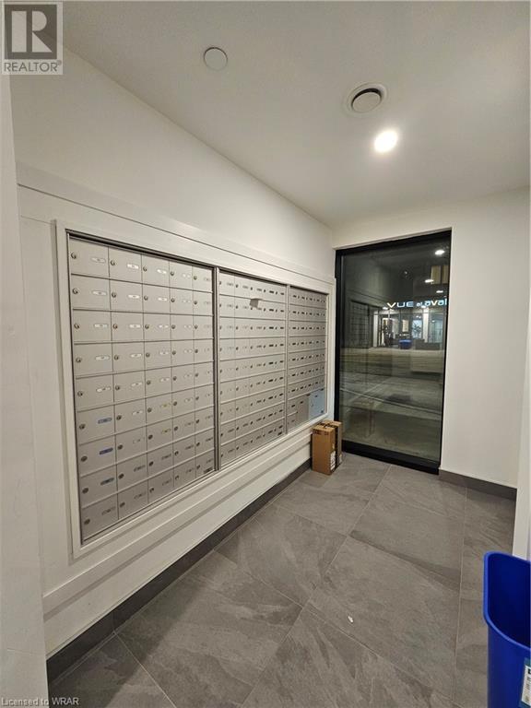3 Bedroom
2 Bathroom
905 sqft
Central Air Conditioning
Forced Air
$2,210 Monthly
Heat, Water
Welcome to your new luxury home the desirable Marigold layout. This brand new rental unit offers the perfect blend of sophistication and comfort, featuring 2 bedrooms & 2 bathrooms and a den, ideal for those seeking versatility in their living space. The spacious living area boasts an open floor plan, perfect for entertaining guests or simply relaxing after a long day. Natural light floods the space, highlighting the sleek finishes and contemporary design elements throughout. The kitchen is equipped with premium appliances and ample storage space. With a private balcony right off the living room, completes your main living space. Beyond your unit, indulge in the exclusive amenities that this building has to offer including an outdoor terrace with cabanas and a bar, smart building valet system app, car wash station, dog wash station, fitness studio, meeting room, secure indoor bike racks and an electric vehicle charging station, this building caters to your modern lifestyle needs. Experience the ultimate in luxury living at this residence, located in the vibrant Forest Heights neighborhood of Kitchener, just moments away from the boardwalk, this residence offers convenience by being close to all amenities. (id:34792)
Property Details
|
MLS® Number
|
40580901 |
|
Property Type
|
Single Family |
|
Amenities Near By
|
Hospital, Park, Place Of Worship, Playground, Public Transit, Schools, Shopping |
|
Features
|
Balcony |
|
Parking Space Total
|
1 |
|
Storage Type
|
Locker |
Building
|
Bathroom Total
|
2 |
|
Bedrooms Above Ground
|
2 |
|
Bedrooms Below Ground
|
1 |
|
Bedrooms Total
|
3 |
|
Amenities
|
Exercise Centre |
|
Appliances
|
Dishwasher, Dryer, Refrigerator, Stove, Washer, Window Coverings |
|
Basement Type
|
None |
|
Constructed Date
|
2023 |
|
Construction Style Attachment
|
Attached |
|
Cooling Type
|
Central Air Conditioning |
|
Exterior Finish
|
Brick, Concrete |
|
Heating Type
|
Forced Air |
|
Stories Total
|
1 |
|
Size Interior
|
905 Sqft |
|
Type
|
Apartment |
|
Utility Water
|
Municipal Water |
Parking
Land
|
Access Type
|
Highway Access |
|
Acreage
|
No |
|
Land Amenities
|
Hospital, Park, Place Of Worship, Playground, Public Transit, Schools, Shopping |
|
Sewer
|
Municipal Sewage System |
|
Size Total Text
|
Unknown |
|
Zoning Description
|
R7 |
Rooms
| Level |
Type |
Length |
Width |
Dimensions |
|
Main Level |
Den |
|
|
6'6'' x 8'5'' |
|
Main Level |
Living Room |
|
|
11'9'' x 11'1'' |
|
Main Level |
Kitchen/dining Room |
|
|
11'9'' x 13'2'' |
|
Main Level |
Bedroom |
|
|
11'9'' x 10'6'' |
|
Main Level |
Full Bathroom |
|
|
Measurements not available |
|
Main Level |
Primary Bedroom |
|
|
13'6'' x 10'7'' |
|
Main Level |
4pc Bathroom |
|
|
Measurements not available |
https://www.realtor.ca/real-estate/26830771/1438-highland-road-w-unit-310-kitchener



