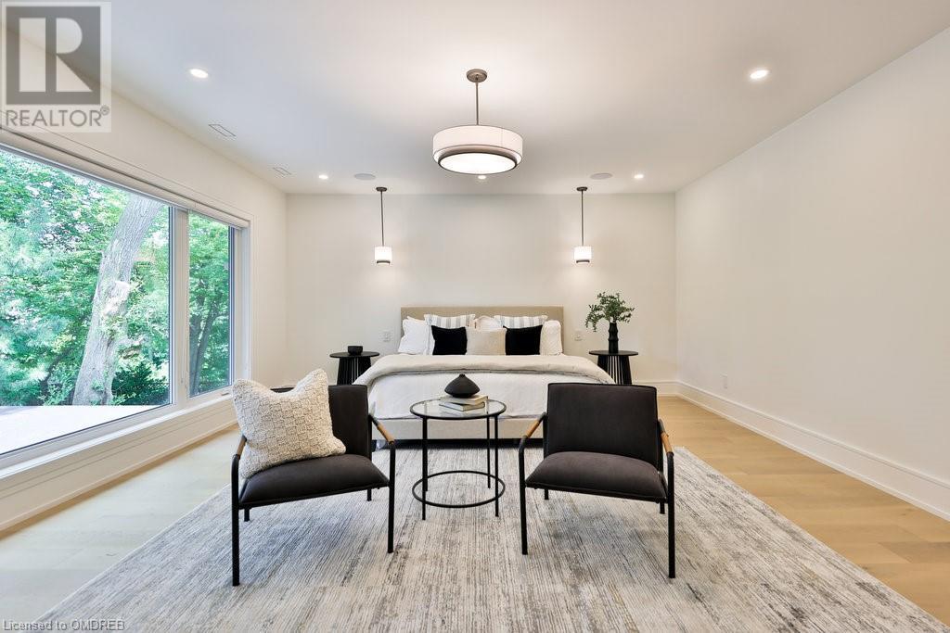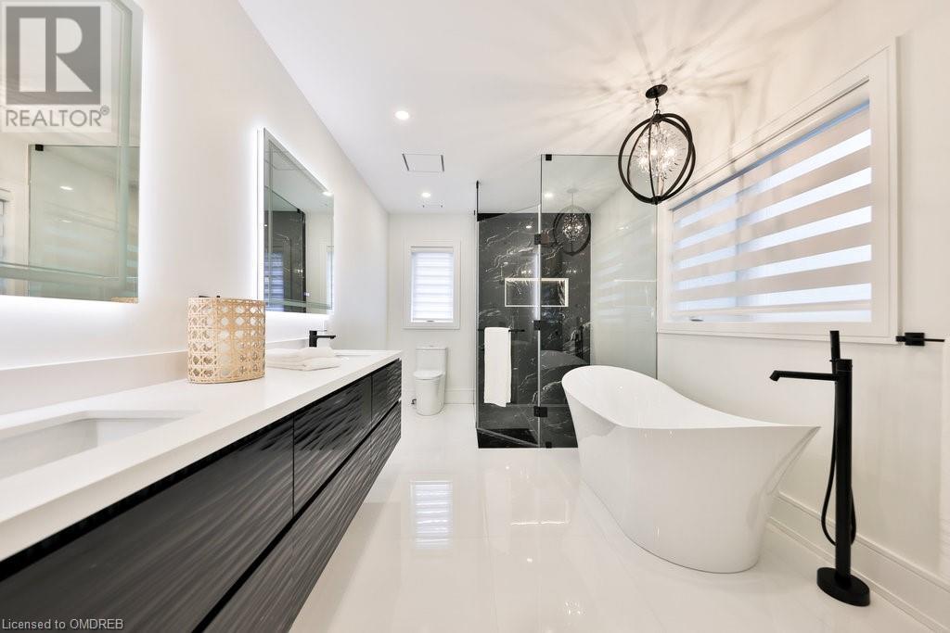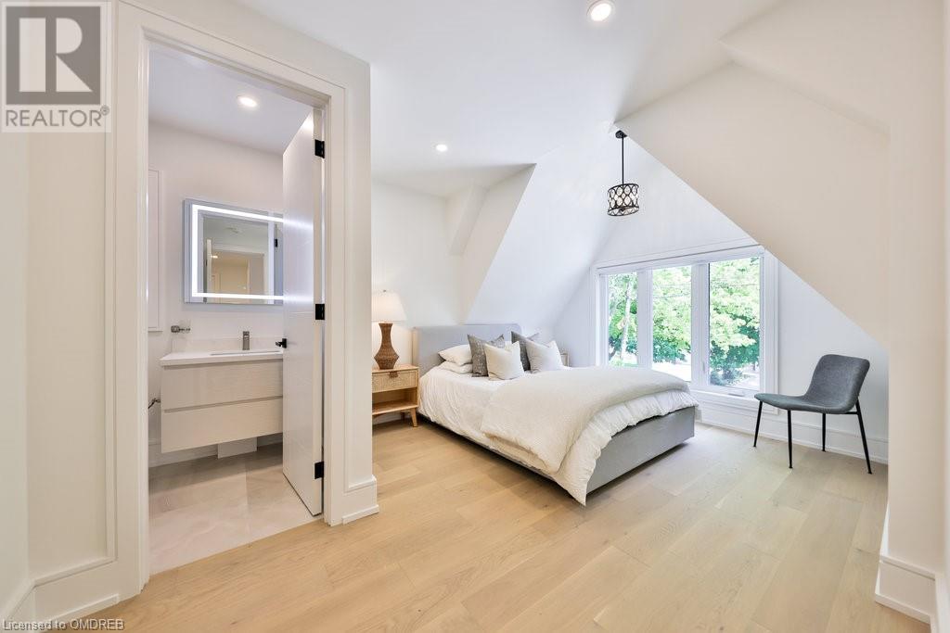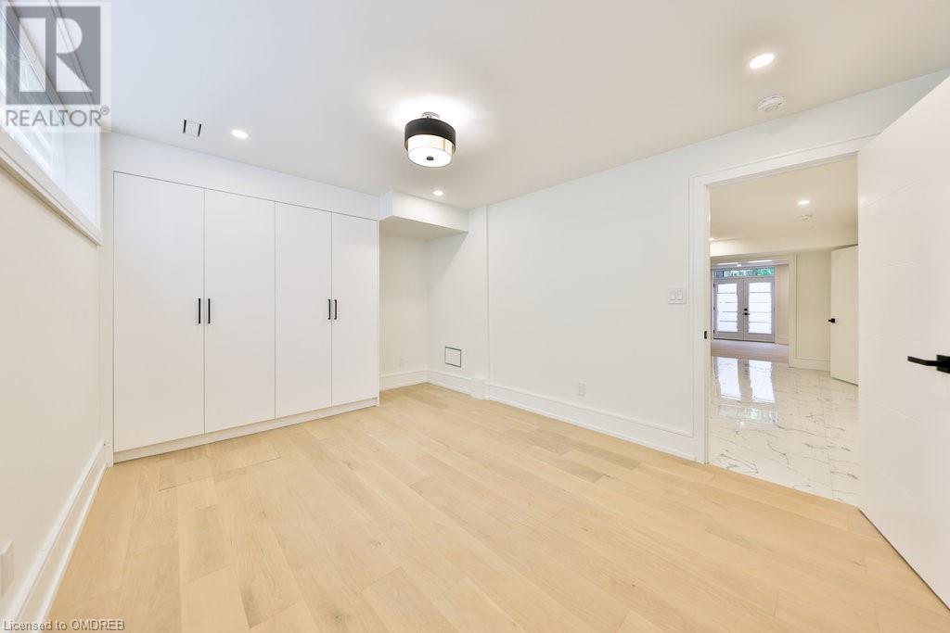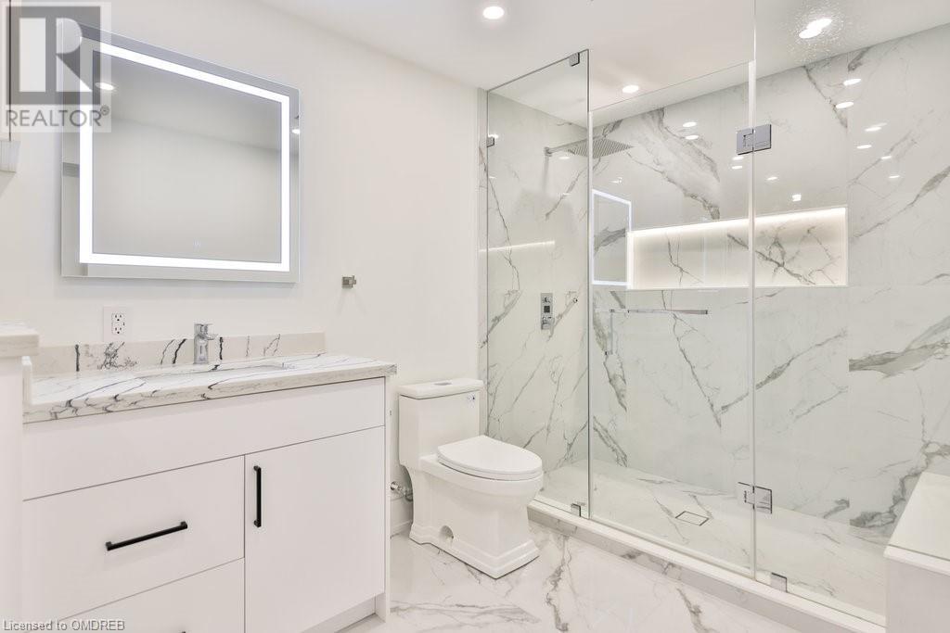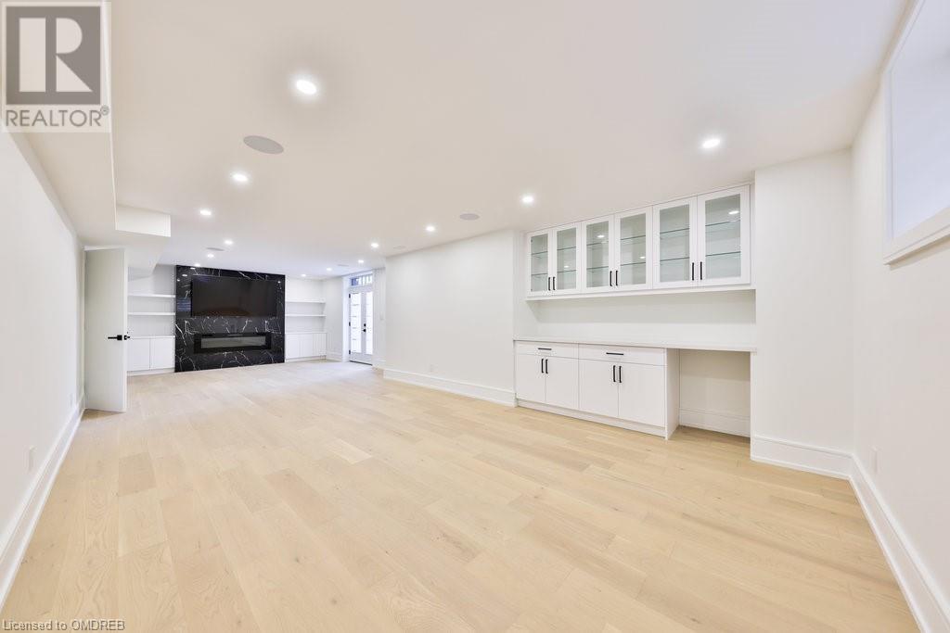5 Bedroom
5 Bathroom
4788 sqft
2 Level
Fireplace
Central Air Conditioning
Forced Air
Landscaped
$3,099,900
Stunning brand new build in Mineola!! Experience luxury living in this new Mineola home. Features include light oak floors, custom high-end built-ins, black, white, and organic styling, a chef's kitchen with luxurious appliances, floating staircase, and three fireplaces. The primary has large windows, walk-in closet with luxurious built-ins, and a 5-piece ensuite! There are 3 more bedrooms with walk-in closets fully finished & ensuites. Two laundry rooms. Main floor office. The walk-out basement has a second kitchen (rough-in), laundry, and bedroom. The garage has extra high ceilings for a car lift, and the landscaped yard includes an irrigation system. (id:34792)
Property Details
|
MLS® Number
|
40631125 |
|
Property Type
|
Single Family |
|
Amenities Near By
|
Marina, Schools |
|
Equipment Type
|
None |
|
Features
|
Sump Pump |
|
Parking Space Total
|
5 |
|
Rental Equipment Type
|
None |
Building
|
Bathroom Total
|
5 |
|
Bedrooms Above Ground
|
4 |
|
Bedrooms Below Ground
|
1 |
|
Bedrooms Total
|
5 |
|
Appliances
|
Central Vacuum, Dishwasher, Dryer, Refrigerator, Washer, Microwave Built-in, Gas Stove(s), Hood Fan, Window Coverings |
|
Architectural Style
|
2 Level |
|
Basement Development
|
Finished |
|
Basement Type
|
Full (finished) |
|
Construction Style Attachment
|
Detached |
|
Cooling Type
|
Central Air Conditioning |
|
Exterior Finish
|
Stone, Stucco |
|
Fireplace Present
|
Yes |
|
Fireplace Total
|
3 |
|
Half Bath Total
|
1 |
|
Heating Fuel
|
Natural Gas |
|
Heating Type
|
Forced Air |
|
Stories Total
|
2 |
|
Size Interior
|
4788 Sqft |
|
Type
|
House |
|
Utility Water
|
Municipal Water |
Parking
Land
|
Access Type
|
Road Access |
|
Acreage
|
No |
|
Land Amenities
|
Marina, Schools |
|
Landscape Features
|
Landscaped |
|
Sewer
|
Municipal Sewage System |
|
Size Depth
|
141 Ft |
|
Size Frontage
|
50 Ft |
|
Size Total Text
|
Under 1/2 Acre |
|
Zoning Description
|
R4 |
Rooms
| Level |
Type |
Length |
Width |
Dimensions |
|
Second Level |
3pc Bathroom |
|
|
Measurements not available |
|
Second Level |
4pc Bathroom |
|
|
Measurements not available |
|
Second Level |
Laundry Room |
|
|
Measurements not available |
|
Second Level |
Bedroom |
|
|
11'3'' x 10'8'' |
|
Second Level |
Bedroom |
|
|
15'11'' x 11'2'' |
|
Second Level |
Bedroom |
|
|
15'0'' x 11'7'' |
|
Second Level |
Full Bathroom |
|
|
Measurements not available |
|
Second Level |
Primary Bedroom |
|
|
22'1'' x 16'3'' |
|
Lower Level |
3pc Bathroom |
|
|
Measurements not available |
|
Lower Level |
Recreation Room |
|
|
34'11'' x 14'6'' |
|
Lower Level |
Bedroom |
|
|
15'0'' x 10'7'' |
|
Lower Level |
Kitchen |
|
|
18'4'' x 15'2'' |
|
Main Level |
2pc Bathroom |
|
|
Measurements not available |
|
Main Level |
Family Room |
|
|
20'7'' x 18'0'' |
|
Main Level |
Kitchen |
|
|
22'1'' x 16'3'' |
|
Main Level |
Dining Room |
|
|
24'4'' x 16'1'' |
|
Main Level |
Office |
|
|
15'9'' x 11'0'' |
https://www.realtor.ca/real-estate/27268952/1438-garnet-avenue-mississauga

















