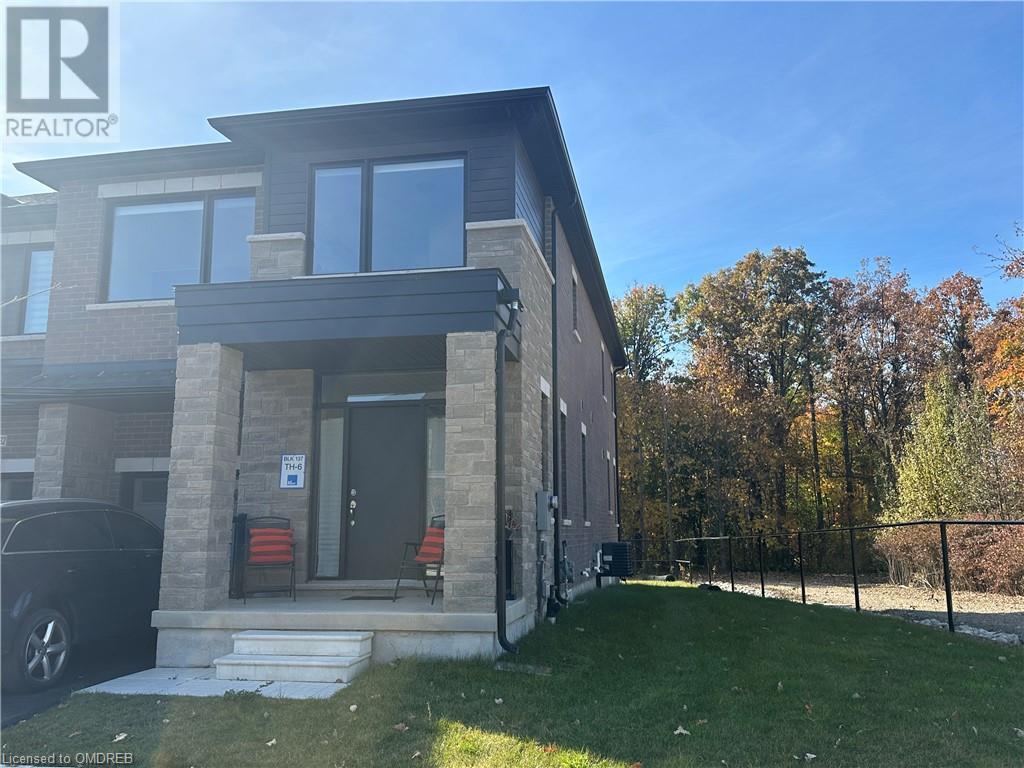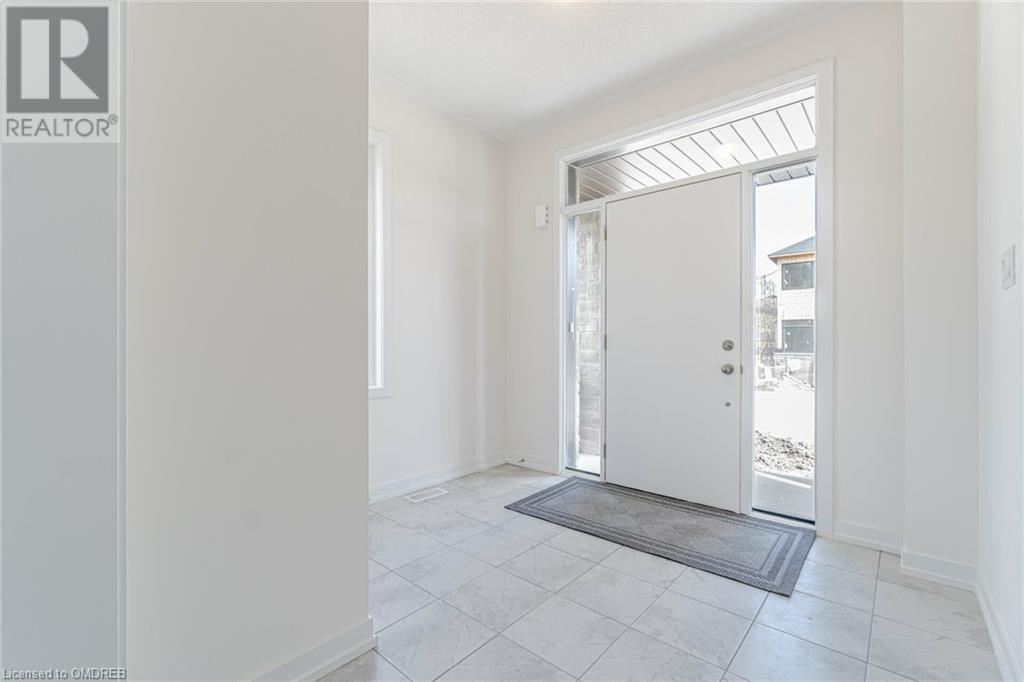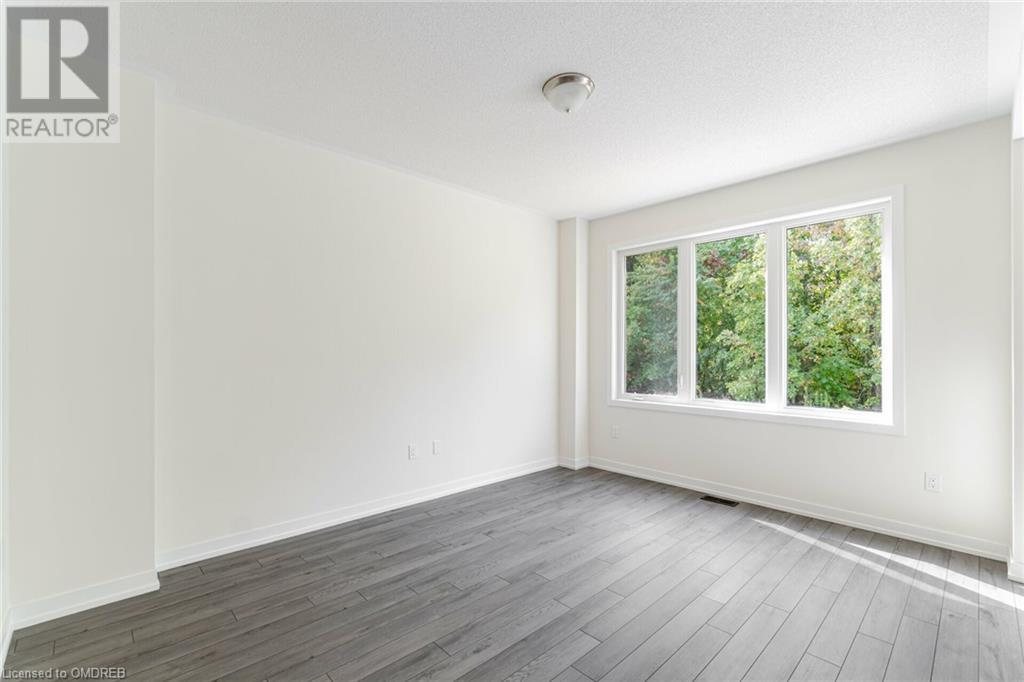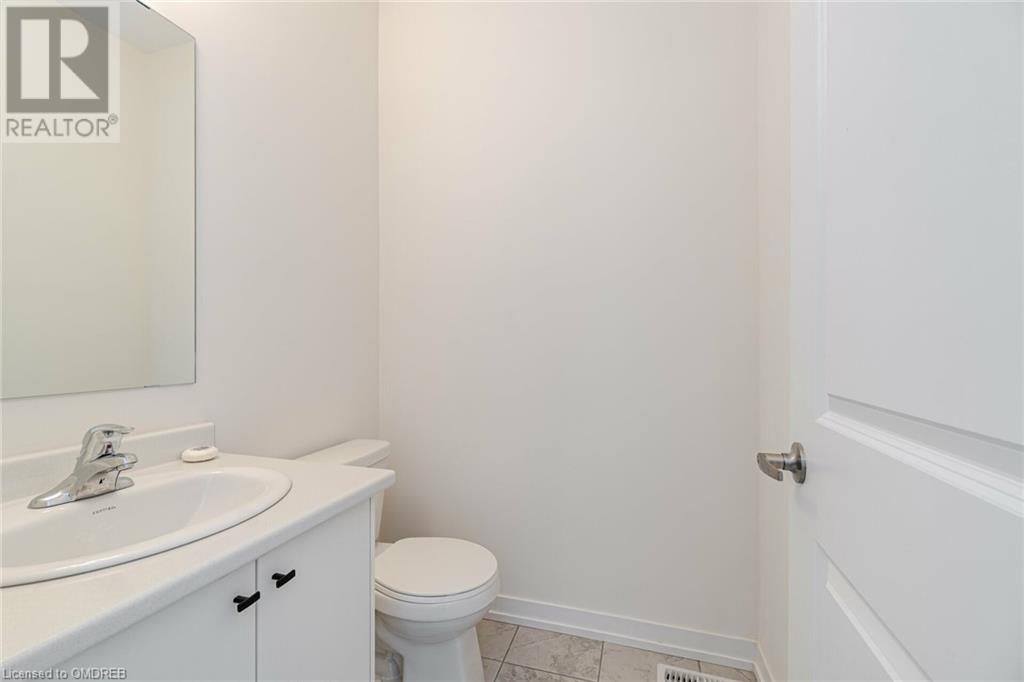4 Bedroom
3 Bathroom
1971 sqft
2 Level
Central Air Conditioning
Forced Air
$3,600 Monthly
Absolutely stunning Executive freehold end unit town built by Primont homes! Backing on to lush trees and surrounded by nature! No neighbour on immediate side enabling panoramic views of greenery through large windows! Unique living not like the average homes in the area. Gourmet kitchen with backsplash and Landlord to install 7 foot by 3 foot island! Almost 2000 sq ft, 9 foot ceilings and lots of natural light! Open concept layout laminate throughout main floor, upgraded staircase. 4 bedrooms and 2nd floor laundry. Inside access to garage. Absolutely stunning home for executive family. Quiet neighbourhood! Quick access to highways 407 and 401! (id:34792)
Property Details
|
MLS® Number
|
40667768 |
|
Property Type
|
Single Family |
|
Amenities Near By
|
Hospital, Park, Public Transit, Schools |
|
Community Features
|
Community Centre |
|
Equipment Type
|
Water Heater |
|
Features
|
Sump Pump, Automatic Garage Door Opener |
|
Parking Space Total
|
2 |
|
Rental Equipment Type
|
Water Heater |
Building
|
Bathroom Total
|
3 |
|
Bedrooms Above Ground
|
4 |
|
Bedrooms Total
|
4 |
|
Appliances
|
Dishwasher, Dryer, Refrigerator, Stove, Washer, Hood Fan, Garage Door Opener |
|
Architectural Style
|
2 Level |
|
Basement Development
|
Unfinished |
|
Basement Type
|
Full (unfinished) |
|
Constructed Date
|
2023 |
|
Construction Style Attachment
|
Attached |
|
Cooling Type
|
Central Air Conditioning |
|
Exterior Finish
|
Brick, Stone |
|
Foundation Type
|
Poured Concrete |
|
Half Bath Total
|
1 |
|
Heating Fuel
|
Natural Gas |
|
Heating Type
|
Forced Air |
|
Stories Total
|
2 |
|
Size Interior
|
1971 Sqft |
|
Type
|
Row / Townhouse |
|
Utility Water
|
Municipal Water |
Parking
Land
|
Acreage
|
No |
|
Land Amenities
|
Hospital, Park, Public Transit, Schools |
|
Sewer
|
Municipal Sewage System |
|
Size Depth
|
85 Ft |
|
Size Frontage
|
37 Ft |
|
Size Total Text
|
Under 1/2 Acre |
|
Zoning Description
|
Rmd1*252 |
Rooms
| Level |
Type |
Length |
Width |
Dimensions |
|
Second Level |
Laundry Room |
|
|
Measurements not available |
|
Second Level |
4pc Bathroom |
|
|
Measurements not available |
|
Second Level |
Bedroom |
|
|
10'0'' x 9'2'' |
|
Second Level |
Bedroom |
|
|
10'8'' x 9'10'' |
|
Second Level |
Bedroom |
|
|
12'4'' x 9'0'' |
|
Second Level |
Full Bathroom |
|
|
Measurements not available |
|
Second Level |
Primary Bedroom |
|
|
14'8'' x 10'10'' |
|
Main Level |
2pc Bathroom |
|
|
Measurements not available |
|
Main Level |
Kitchen |
|
|
17'6'' x 11'6'' |
|
Main Level |
Dining Room |
|
|
14'0'' x 9'8'' |
|
Main Level |
Living Room |
|
|
14'6'' x 11'0'' |
https://www.realtor.ca/real-estate/27573152/1430-rose-way-milton

















































