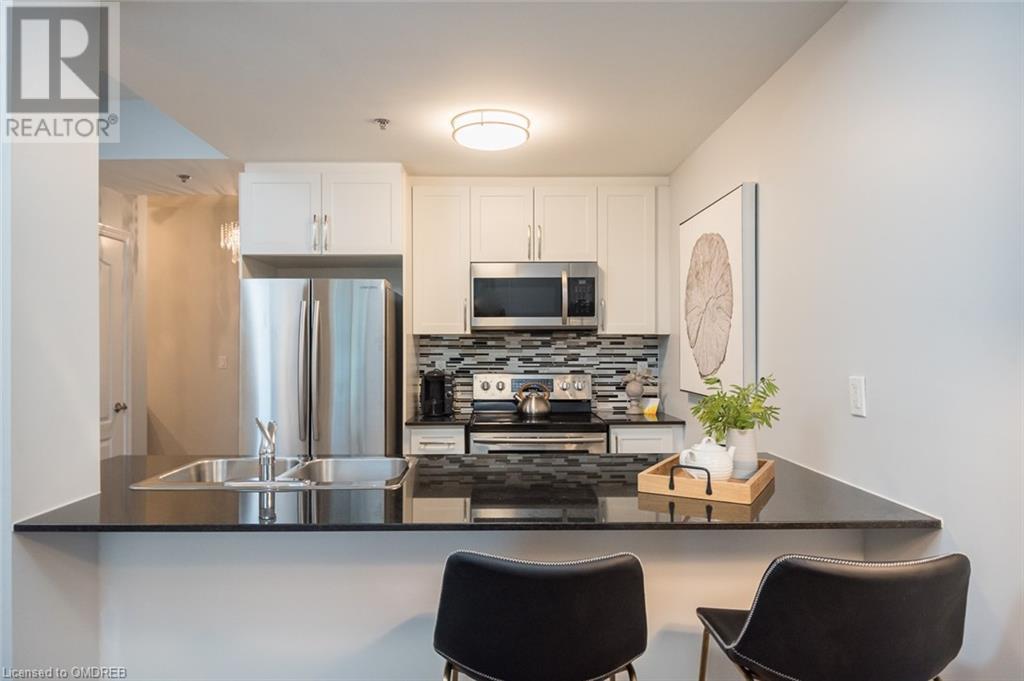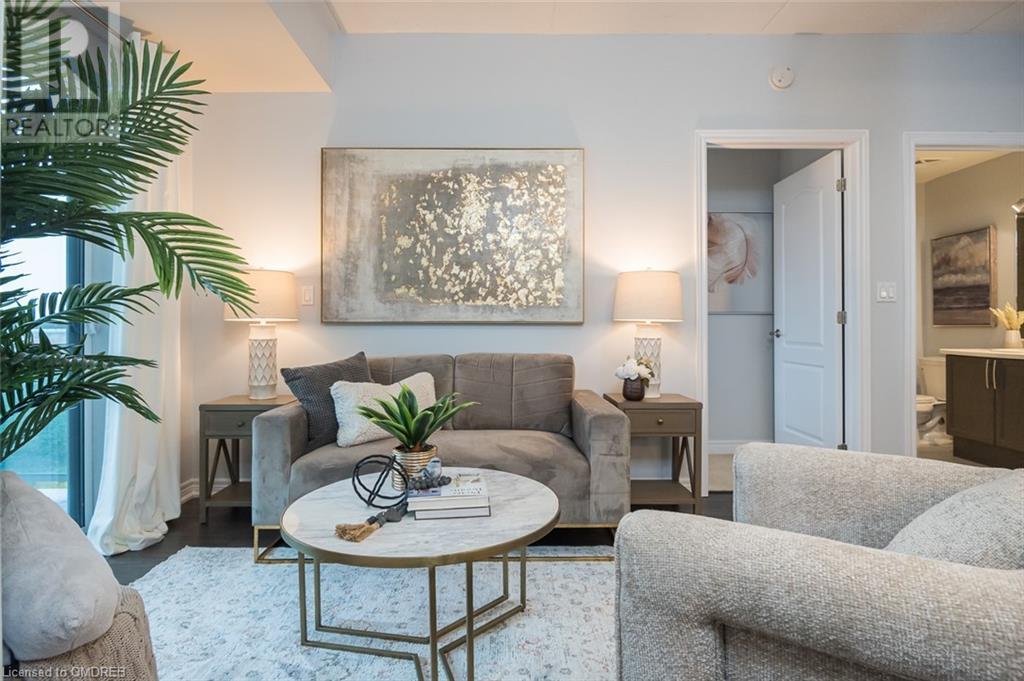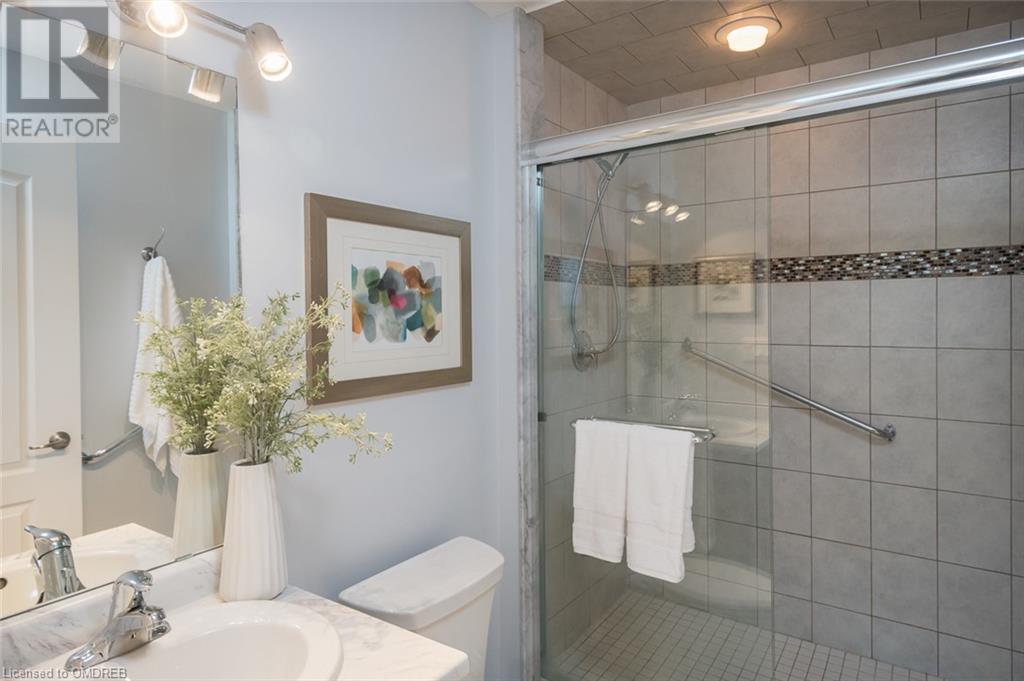1421 Costigan Road Unit# 501 Home For Sale Milton, Ontario L9T 2N4
40652333
Instantly Display All Photos
Complete this form to instantly display all photos and information. View as many properties as you wish.
$674,900Maintenance,
$461.50 Monthly
Maintenance,
$461.50 MonthlyThis spacious condo with over 918 sq ft of living space, offers a prime location within walking distance to parks, schools, and amenities, with quick access to the 401/407 and GO station—perfect for commuters, downsizers or first time home buyers. It includes an underground parking spot, locker, and access to excellent amenities such as a gym and party room. Inside, the 9ft ceilings, in-suite laundry, and open-concept living and dining areas create a comfortable living space, complemented by engineered hardwood flooring and scenic views of the Escarpment from the 67 sqft balcony. The white kitchen features plenty of storage, black granite countertops, and stainless-steel appliances. The condo has two generously sized bedrooms, including a primary with a walk-in closet and 3pc ensuite, plus a large main bath and a den that can be used as an office or separate dining area. Come experience how convenient condo living here can be! (id:34792)
Property Details
| MLS® Number | 40652333 |
| Property Type | Single Family |
| Amenities Near By | Hospital, Park, Schools, Shopping |
| Community Features | Quiet Area, Community Centre |
| Equipment Type | Water Heater |
| Features | Southern Exposure, Balcony |
| Parking Space Total | 1 |
| Rental Equipment Type | Water Heater |
| Storage Type | Locker |
Building
| Bathroom Total | 2 |
| Bedrooms Above Ground | 2 |
| Bedrooms Below Ground | 1 |
| Bedrooms Total | 3 |
| Amenities | Exercise Centre, Party Room |
| Appliances | Dishwasher, Dryer, Microwave, Refrigerator, Stove, Washer |
| Basement Type | None |
| Constructed Date | 2013 |
| Construction Style Attachment | Attached |
| Cooling Type | Central Air Conditioning |
| Exterior Finish | Brick |
| Heating Fuel | Natural Gas |
| Stories Total | 1 |
| Size Interior | 918 Sqft |
| Type | Apartment |
| Utility Water | Municipal Water |
Parking
| Underground | |
| None |
Land
| Acreage | No |
| Land Amenities | Hospital, Park, Schools, Shopping |
| Sewer | Municipal Sewage System |
| Size Total Text | Unknown |
| Zoning Description | Pk Belt |
Rooms
| Level | Type | Length | Width | Dimensions |
|---|---|---|---|---|
| Main Level | Bedroom | 13'1'' x 9'1'' | ||
| Main Level | Full Bathroom | 8'6'' x 5'2'' | ||
| Main Level | Primary Bedroom | 13'11'' x 11'9'' | ||
| Main Level | Laundry Room | 6'4'' x 7'5'' | ||
| Main Level | 4pc Bathroom | 5'6'' x 9'0'' | ||
| Main Level | Den | 9'7'' x 6'9'' | ||
| Main Level | Living Room | 14'6'' x 12'1'' | ||
| Main Level | Kitchen | 7'11'' x 8'4'' |
https://www.realtor.ca/real-estate/27470547/1421-costigan-road-unit-501-milton




























