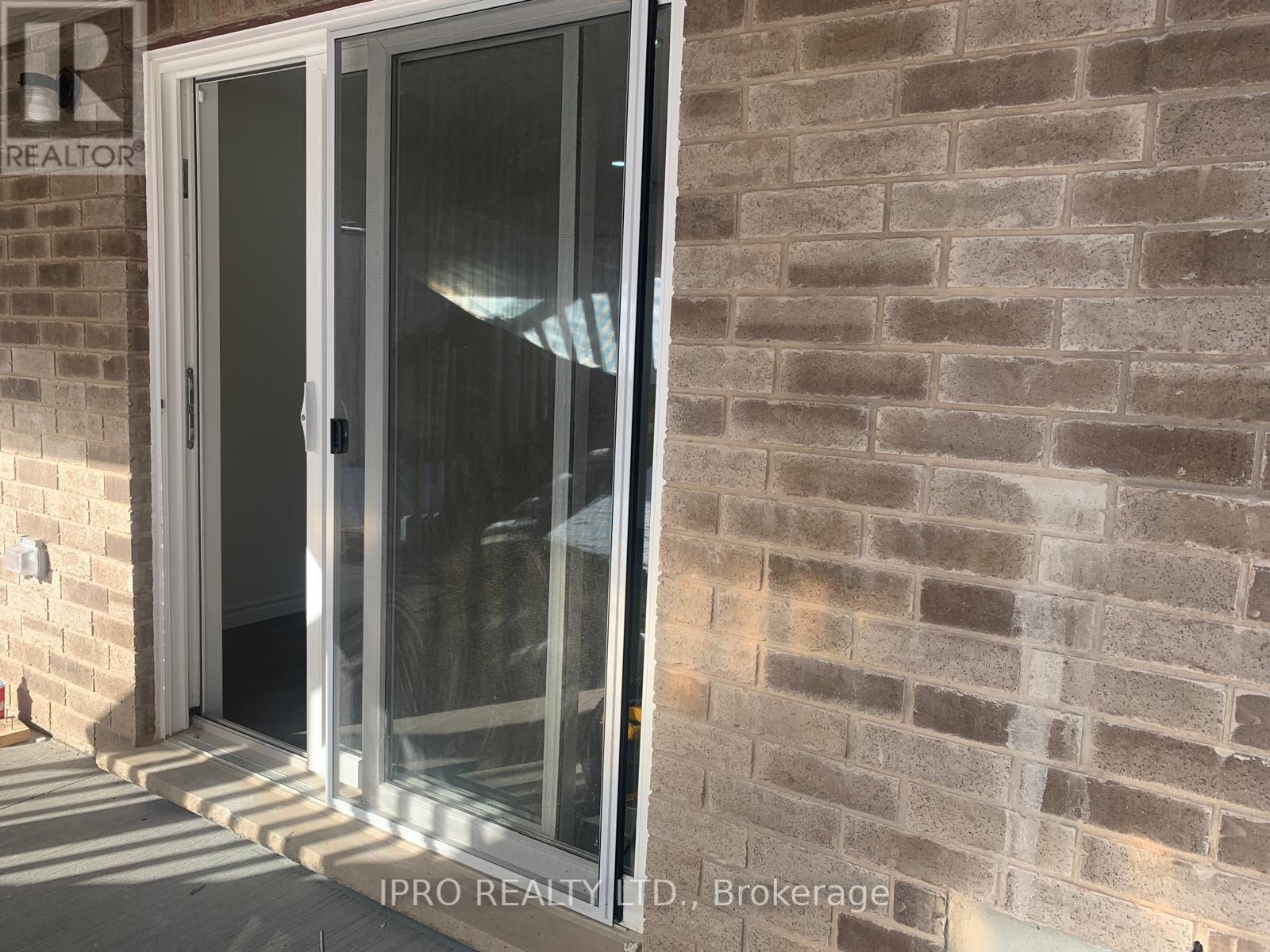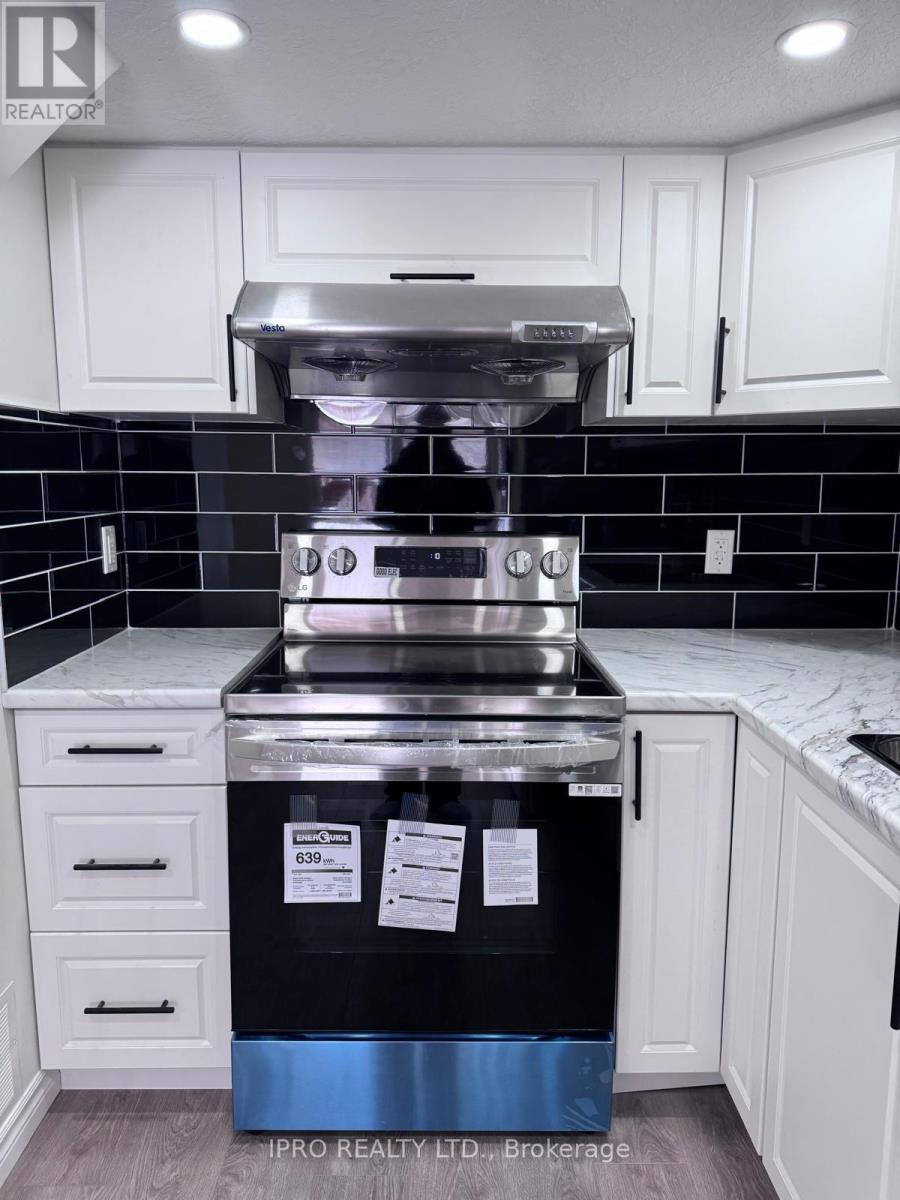2 Bedroom
1 Bathroom
Central Air Conditioning
Forced Air
$1,650 Monthly
Brand new never lived in 1 bedroom + Den/Office unit in a WALKOUT basement located in a quiet and upscale neighbourhood in Kitchener in Grand River South area. The unit comes with its own private entrance. The Entire Unit is Carpet free. This unit features beautiful open concept Kitchen & Very spacious living Room. Lots of natural light in the bedroom, Living Room & kitchen. This home is also located conveniently close to Parks, Schools, trails, Walmart, Costco and public transport. **** EXTRAS **** Tenant to pay 30% of the utilities. 1 Drive Parking space is included. (id:34792)
Property Details
|
MLS® Number
|
X11880851 |
|
Property Type
|
Single Family |
|
Features
|
Carpet Free |
|
Parking Space Total
|
1 |
Building
|
Bathroom Total
|
1 |
|
Bedrooms Above Ground
|
1 |
|
Bedrooms Below Ground
|
1 |
|
Bedrooms Total
|
2 |
|
Appliances
|
Dishwasher, Dryer, Refrigerator, Stove, Washer |
|
Basement Development
|
Finished |
|
Basement Features
|
Walk Out |
|
Basement Type
|
N/a (finished) |
|
Construction Style Attachment
|
Detached |
|
Cooling Type
|
Central Air Conditioning |
|
Exterior Finish
|
Brick |
|
Foundation Type
|
Concrete |
|
Heating Fuel
|
Natural Gas |
|
Heating Type
|
Forced Air |
|
Stories Total
|
2 |
|
Type
|
House |
|
Utility Water
|
Municipal Water |
Land
|
Acreage
|
No |
|
Size Depth
|
100 Ft ,10 In |
|
Size Frontage
|
29 Ft ,6 In |
|
Size Irregular
|
29.53 X 100.89 Ft |
|
Size Total Text
|
29.53 X 100.89 Ft |
Rooms
| Level |
Type |
Length |
Width |
Dimensions |
|
Basement |
Bedroom |
3.04 m |
3.65 m |
3.04 m x 3.65 m |
|
Basement |
Living Room |
3.53 m |
6.4 m |
3.53 m x 6.4 m |
|
Basement |
Kitchen |
3.53 m |
6.4 m |
3.53 m x 6.4 m |
|
Basement |
Living Room |
3.53 m |
6.4 m |
3.53 m x 6.4 m |
|
Basement |
Den |
1.82 m |
3.04 m |
1.82 m x 3.04 m |
|
Basement |
Bathroom |
1.22 m |
1.82 m |
1.22 m x 1.82 m |
Utilities
https://www.realtor.ca/real-estate/27708523/142-rivertrail-avenue-kitchener


















