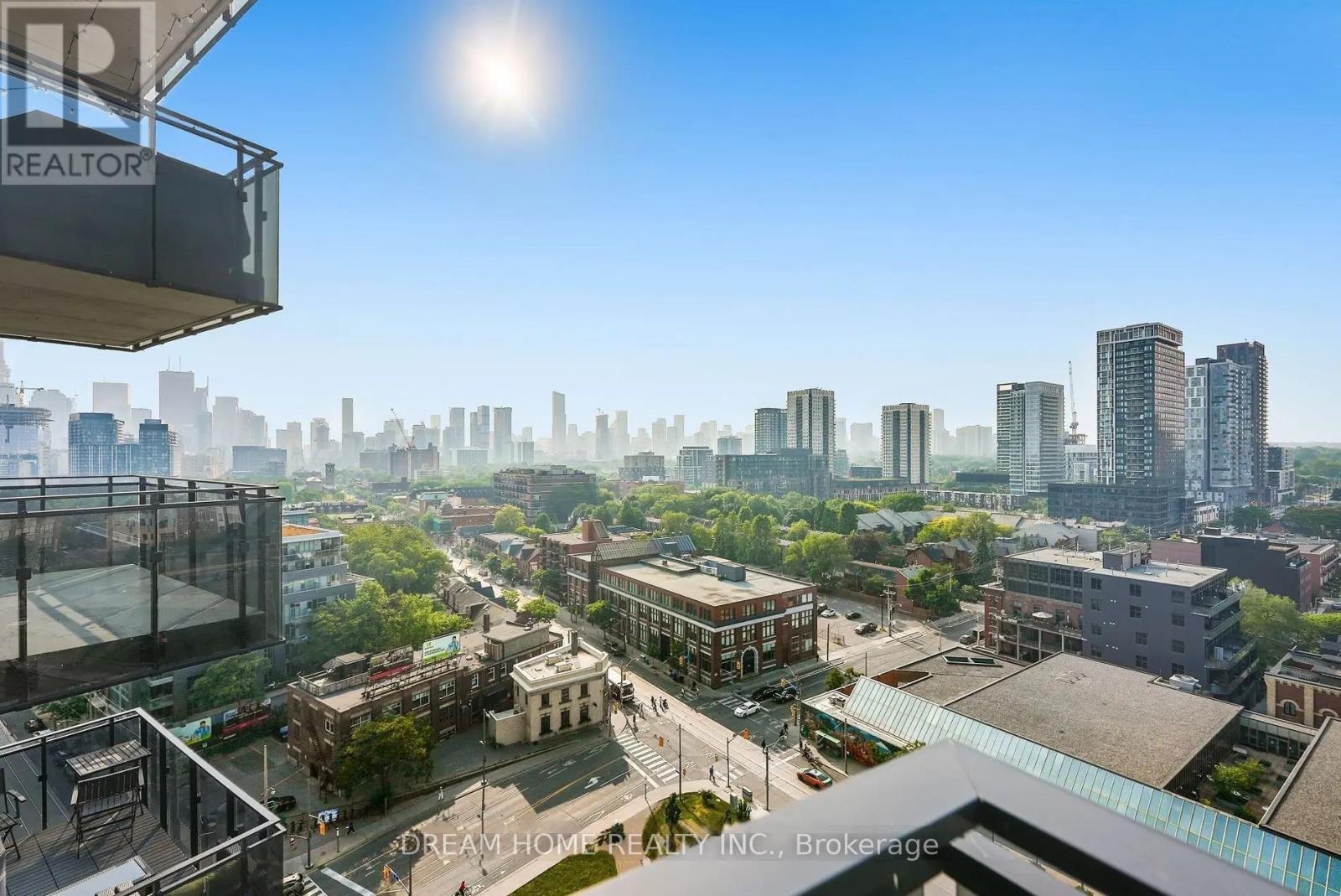1412 - 51 Trolley Crescent Home For Sale Toronto (Moss Park), Ontario M5A 0E9
C11197938
Instantly Display All Photos
Complete this form to instantly display all photos and information. View as many properties as you wish.
$419,000Maintenance, Insurance, Common Area Maintenance
$274.84 Monthly
Maintenance, Insurance, Common Area Maintenance
$274.84 MonthlyWelcome to River City! This functional studio is perfect for investors or frst-time buyers. Filled with natural light from the spacious balcony, theopen layout offers a bright and inviting atmosphere. Ideally located, it's just a short walk to the Distillery District, Leslieville, St. Lawrence Market,and more. With easy access to TTC, shops, parks, restaurants, bike trails, and major highways (Gardiner & DVP), this unit offers unbeatableconvenience. Enjoy stunning views of the CN Tower and Lake Ontario, and easy access to the University of Toronto. A great opportunity for bothliving and investment! (id:34792)
Property Details
| MLS® Number | C11197938 |
| Property Type | Single Family |
| Community Name | Moss Park |
| Community Features | Pet Restrictions |
| Features | Balcony, In Suite Laundry |
| Pool Type | Outdoor Pool |
| View Type | City View |
Building
| Bathroom Total | 1 |
| Amenities | Security/concierge, Exercise Centre, Visitor Parking |
| Appliances | Dishwasher, Dryer, Microwave, Oven, Range, Refrigerator, Stove, Washer |
| Cooling Type | Central Air Conditioning |
| Exterior Finish | Concrete |
| Heating Fuel | Natural Gas |
| Heating Type | Forced Air |
| Type | Apartment |
Parking
| Underground |
Land
| Acreage | No |
Rooms
| Level | Type | Length | Width | Dimensions |
|---|---|---|---|---|
| Main Level | Kitchen | 6.63 m | 2.4 m | 6.63 m x 2.4 m |
| Main Level | Living Room | 6.63 m | 2.4 m | 6.63 m x 2.4 m |
| Main Level | Bathroom | 2.44 m | 1.49 m | 2.44 m x 1.49 m |
| Main Level | Foyer | 3.6 m | 1.7 m | 3.6 m x 1.7 m |
https://www.realtor.ca/real-estate/27688001/1412-51-trolley-crescent-toronto-moss-park-moss-park








