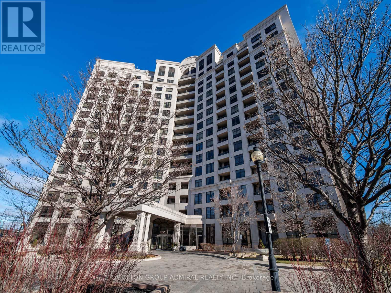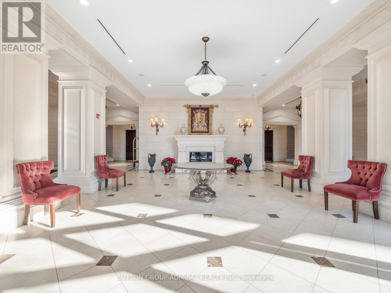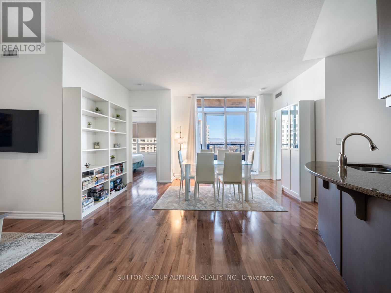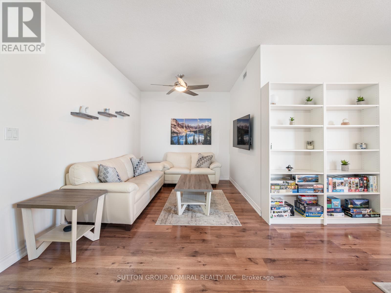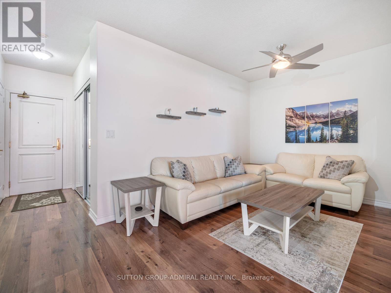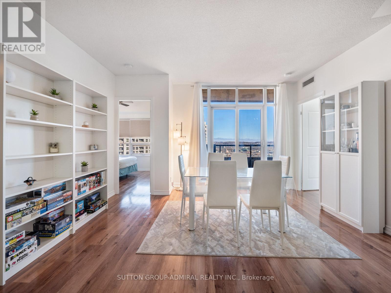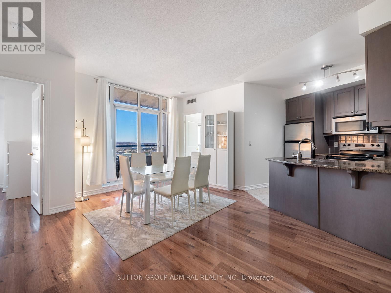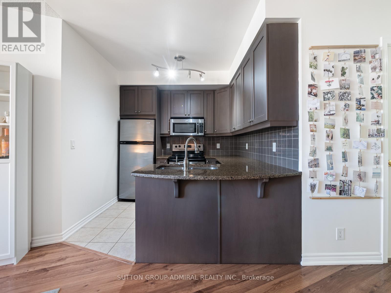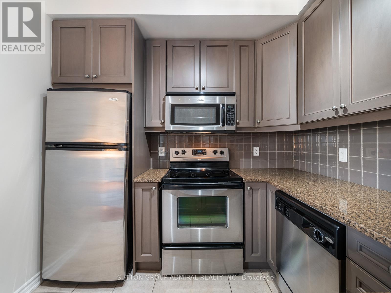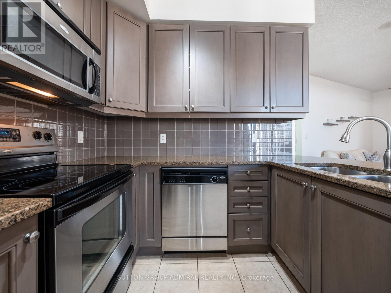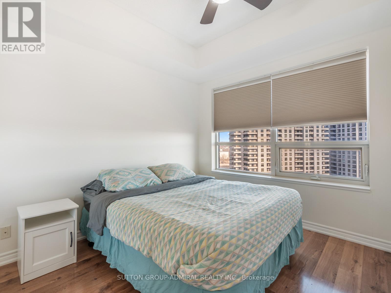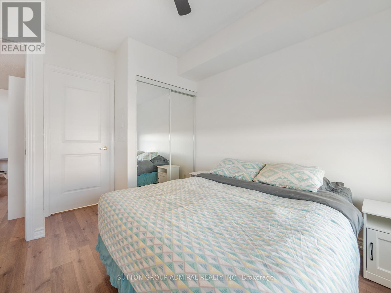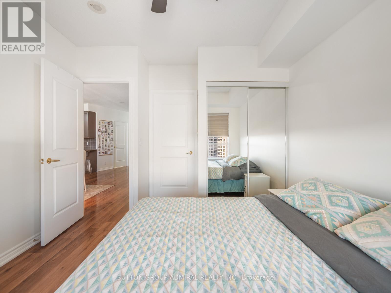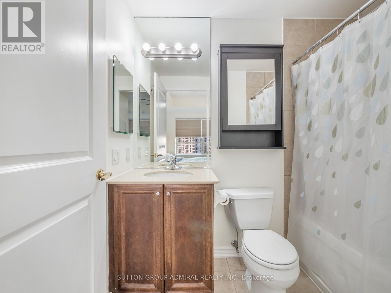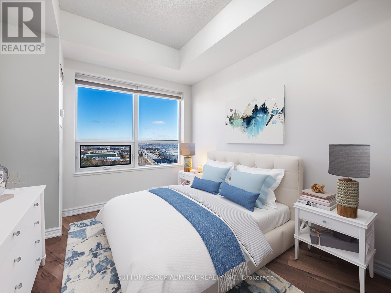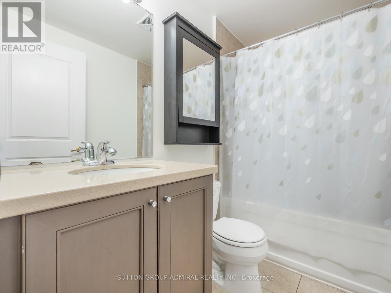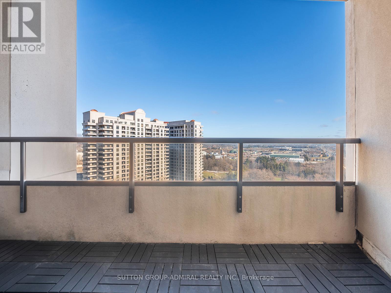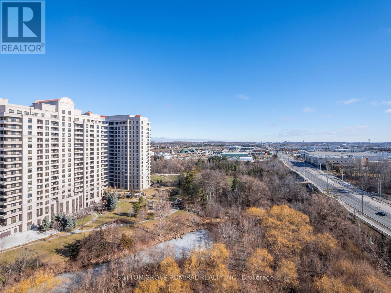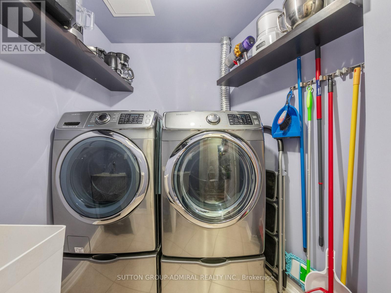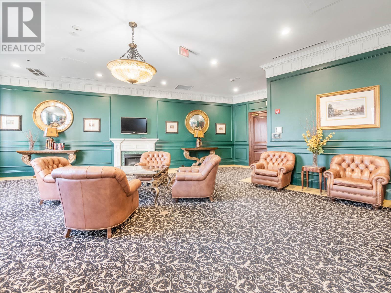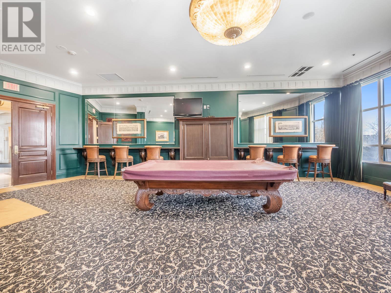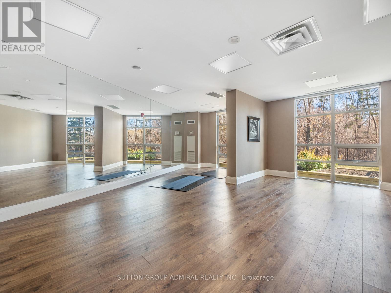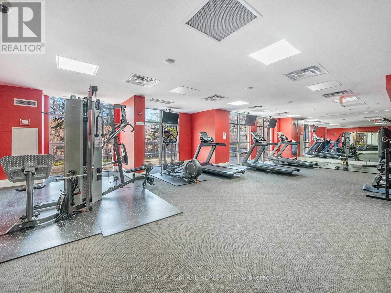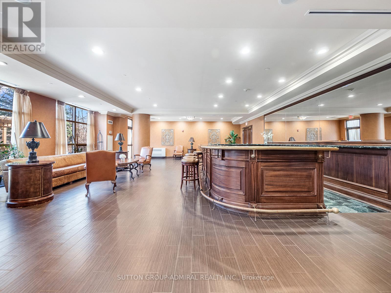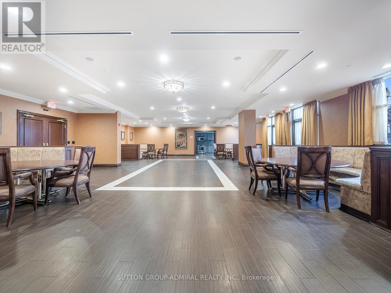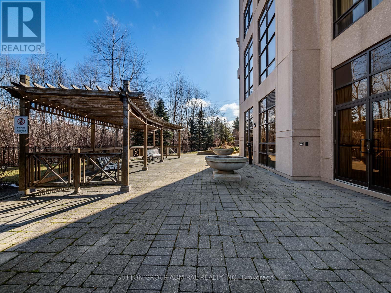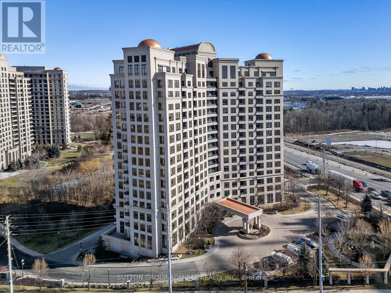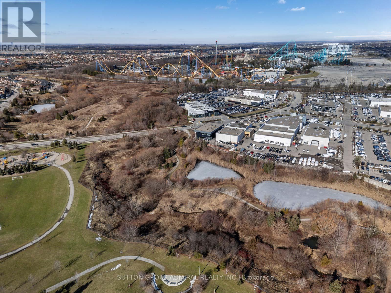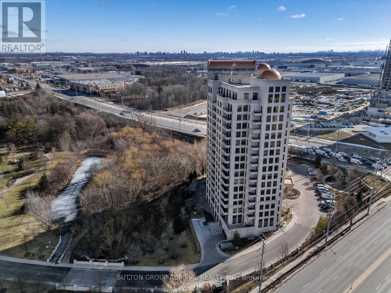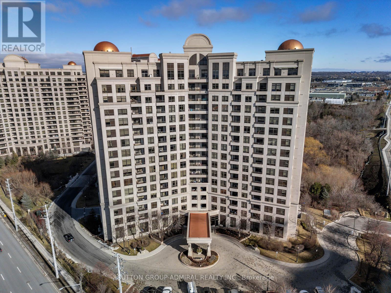#1409 -9225 Jane St Home For Sale Vaughan, Ontario L6A 0J7
N8178112
Instantly Display All Photos
Complete this form to instantly display all photos and information. View as many properties as you wish.
$699,000Maintenance,
$995.37 Monthly
Maintenance,
$995.37 MonthlyWelcome to 9225 Jane St #1409, a radiant residence with a split bedroom layout exuding sophistication. This open concept unit is adorned with sleek laminate flooring and is sun filled, creating an inviting ambiance. The lovely kitchen boasts stainless steel appliances, granite countertops, a stylish backsplash and a convenient breakfast bar. Relish in the seamless flow of the living space, extending effortlessly to the balcony, where unobstructed northeast views captivate. The primary bedroom offers a 4 piece ensuite and mirrored closets. The versatile den serves as an ideal home office or an additional bedroom, adapting to your lifestyle. Luxuriate in the array of amenities, including a concierge, a gym and a party/meeting room. Enjoy 3 parking spots with one being a tandem; in total accommodating up to 4 cars!! Located in a prime area, this residence is minutes away from Vaughan Mills Shopping Mall, public transit, dining & grocery stores with easy access to major highways 400/407/7+ **** EXTRAS **** **Listing contains a virtually staged photo** (id:34792)
Property Details
| MLS® Number | N8178112 |
| Property Type | Single Family |
| Community Name | Maple |
| Amenities Near By | Hospital, Park, Public Transit, Schools |
| Community Features | Community Centre |
| Features | Balcony |
| Parking Space Total | 3 |
Building
| Bathroom Total | 2 |
| Bedrooms Above Ground | 2 |
| Bedrooms Below Ground | 1 |
| Bedrooms Total | 3 |
| Amenities | Storage - Locker, Security/concierge, Party Room, Exercise Centre |
| Cooling Type | Central Air Conditioning |
| Exterior Finish | Concrete |
| Fireplace Present | No |
| Heating Fuel | Natural Gas |
| Heating Type | Forced Air |
| Type | Apartment |
Land
| Acreage | No |
| Land Amenities | Hospital, Park, Public Transit, Schools |
Rooms
| Level | Type | Length | Width | Dimensions |
|---|---|---|---|---|
| Flat | Living Room | 3.06 m | 4.44 m | 3.06 m x 4.44 m |
| Flat | Dining Room | 3.06 m | 4.44 m | 3.06 m x 4.44 m |
| Flat | Kitchen | 2.67 m | 2.75 m | 2.67 m x 2.75 m |
| Flat | Eating Area | 2.67 m | 2.75 m | 2.67 m x 2.75 m |
| Flat | Primary Bedroom | 3.04 m | 3.38 m | 3.04 m x 3.38 m |
| Flat | Bathroom | 3.04 m | 3.38 m | 3.04 m x 3.38 m |
| Flat | Bedroom 2 | 3.43 m | 2.84 m | 3.43 m x 2.84 m |
| Flat | Bathroom | 1.48 m | 2.41 m | 1.48 m x 2.41 m |
| Flat | Den | 2.74 m | 3.75 m | 2.74 m x 3.75 m |
https://www.realtor.ca/real-estate/26677396/1409-9225-jane-st-vaughan-maple


