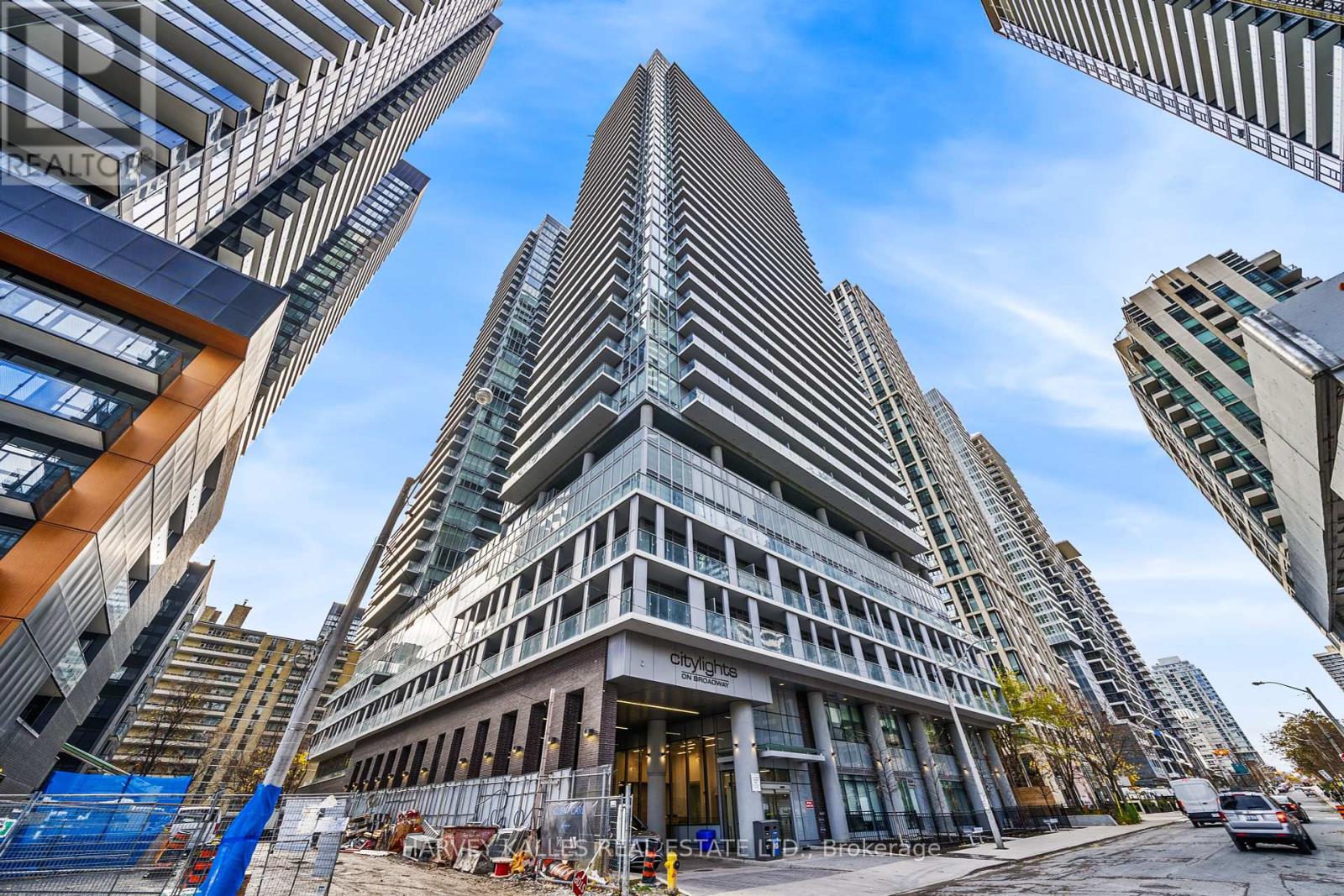1 Bedroom
1 Bathroom
Outdoor Pool
Central Air Conditioning
Forced Air
$515,000Maintenance, Water, Common Area Maintenance, Insurance, Heat
$367.26 Monthly
Welcome to urban living at its finest! This stylish 1-bedroom condo in the heart of Yonge and Eglinton offers an unbeatable city convenience. Featuring an open-concept layout, floor-to-ceiling windows, and sleek finishes throughout, this unit is perfect for professionals, couples, or savvy investors. The suite boasts modern upgrades and finishes. The unit is equipped with a private balcony with stunning city views. Get everything you need including top-notch building amenities that include 2 Pools (1 outdoor), an Amphitheater, Party Room W/ Chef's Kitchen, Fitness Centre & More! Located in one of Toronto's most vibrant and sought-after neighborhoods, this condo is a gateway to everything you could want. Yonge and Eglinton is a hub of activity, offering world-class dining, boutique shopping, and exciting nightlife options. The area is a foodies dream, with endless restaurant choices ranging from trendy cafes to upscale dining experiences. Love the outdoors? You're steps away from parks, bike paths, and green spaces, providing the perfect balance between urban living and nature. Transit couldn't be easier with the TTC at your doorstep, including the upcoming Crosstown LRT, ensuring quick access to downtown and beyond. From gyms and yoga studios to cinemas and grocery stores, all your daily essentials are within walking distance. Don't miss this opportunity to live, work, and play in the heart of Midtown Toronto! Book your private showing today! **** EXTRAS **** B/I S/S Kitchen Appliances Inc Fridge, Wall Oven, Microwave, Range Hood, Cooktop, Stone Counter-Top, Wash/Dryer and Modern Design Wide Plank Laminate Floors. (id:34792)
Property Details
|
MLS® Number
|
C11430967 |
|
Property Type
|
Single Family |
|
Neigbourhood
|
Davisville |
|
Community Name
|
Mount Pleasant West |
|
Amenities Near By
|
Hospital, Park, Place Of Worship, Public Transit |
|
Community Features
|
Pet Restrictions |
|
Features
|
Balcony, Carpet Free |
|
Pool Type
|
Outdoor Pool |
Building
|
Bathroom Total
|
1 |
|
Bedrooms Above Ground
|
1 |
|
Bedrooms Total
|
1 |
|
Amenities
|
Security/concierge, Exercise Centre, Party Room, Visitor Parking, Storage - Locker |
|
Cooling Type
|
Central Air Conditioning |
|
Exterior Finish
|
Concrete |
|
Fire Protection
|
Smoke Detectors |
|
Flooring Type
|
Laminate, Tile |
|
Heating Fuel
|
Natural Gas |
|
Heating Type
|
Forced Air |
|
Type
|
Apartment |
Parking
Land
|
Acreage
|
No |
|
Land Amenities
|
Hospital, Park, Place Of Worship, Public Transit |
Rooms
| Level |
Type |
Length |
Width |
Dimensions |
|
Flat |
Primary Bedroom |
|
|
Measurements not available |
|
Flat |
Kitchen |
|
|
Measurements not available |
|
Flat |
Dining Room |
|
|
Measurements not available |
|
Flat |
Living Room |
|
|
Measurements not available |
https://www.realtor.ca/real-estate/27691810/1405-99-broadway-avenue-toronto-mount-pleasant-west-mount-pleasant-west

































