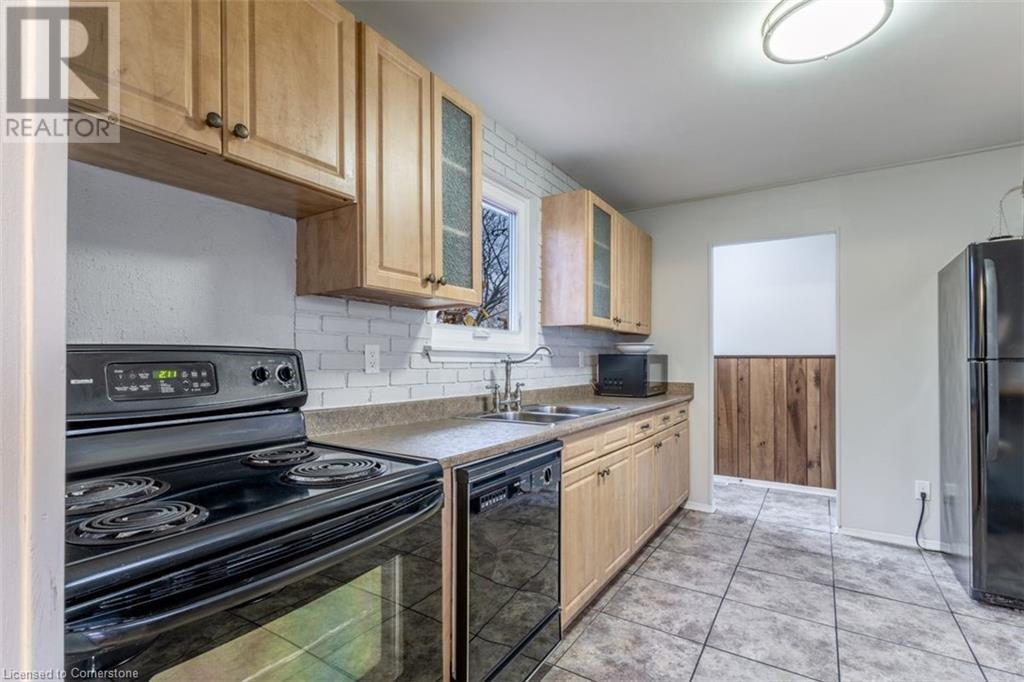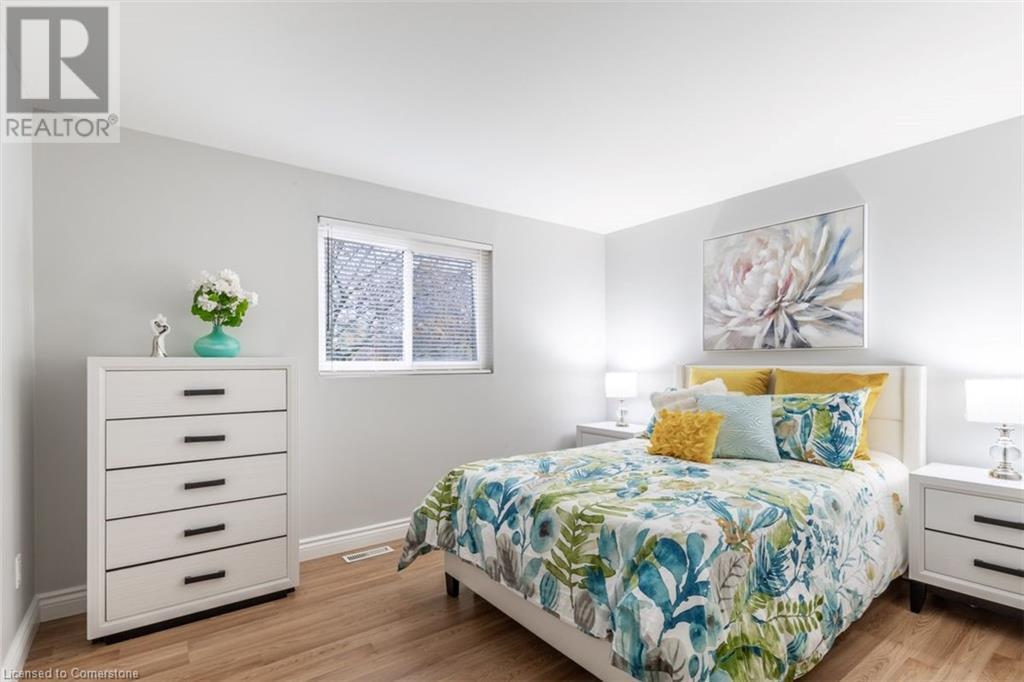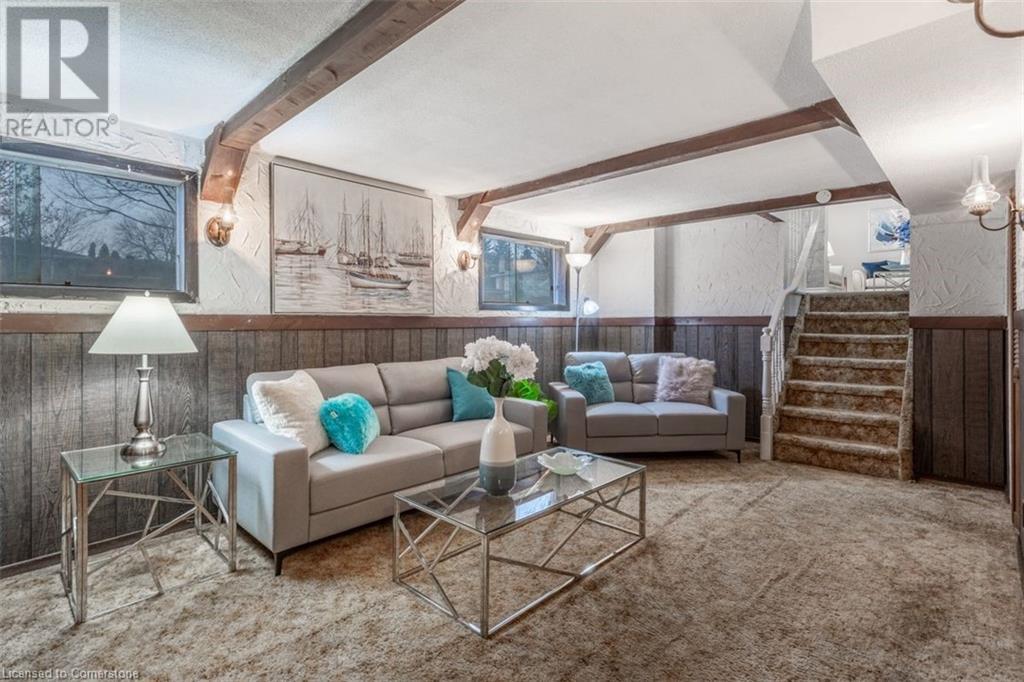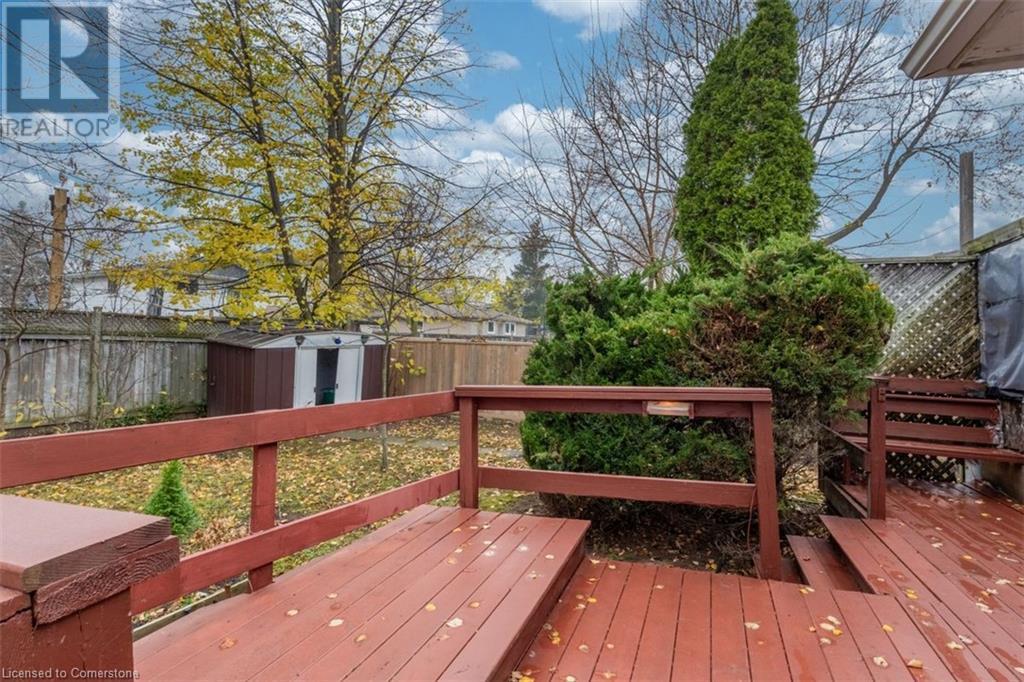3 Bedroom
2 Bathroom
2087 sqft
Fireplace
Central Air Conditioning
Forced Air
$975,800
This is living! Nestled in an unbeatable location for convenience, walking distance to schools, min to shopping & Hwy! This amazing side-split home on large, corner lot, features 3 bdrms & 1.5 baths. Step inside the bright living room with amazing bay window & airy open living space. Spacious, open concept kitchen with separate pantry & bar area. Walk out to enclosed deck and garage from Separate dining room. Upstairs 3 bdrms w/large closets & full bath. Comfy family room is perfect for family movie nights or games night with friends. Wood fireplace, office space and 2pc bath. Plenty of storage & parking. Sun-drenched, enclosed, pool-sized yard with mature trees & shrubs. Updates incl: Furnace & HWH (22), driveway (24), most newer windows. Move in & enjoy this fabulous 3 level side-split home in quiet, family friendly neighbourhood near park and all amenities. Flexible closing. It doesn’t get any better! Hurry – come see it today! (id:34792)
Property Details
|
MLS® Number
|
40679731 |
|
Property Type
|
Single Family |
|
Amenities Near By
|
Schools |
|
Equipment Type
|
Water Heater |
|
Features
|
Corner Site, Paved Driveway |
|
Parking Space Total
|
3 |
|
Rental Equipment Type
|
Water Heater |
|
Structure
|
Shed |
Building
|
Bathroom Total
|
2 |
|
Bedrooms Above Ground
|
3 |
|
Bedrooms Total
|
3 |
|
Appliances
|
Dishwasher, Dryer, Refrigerator, Stove, Washer |
|
Basement Development
|
Finished |
|
Basement Type
|
Full (finished) |
|
Constructed Date
|
1973 |
|
Construction Style Attachment
|
Detached |
|
Cooling Type
|
Central Air Conditioning |
|
Exterior Finish
|
Brick |
|
Fireplace Fuel
|
Wood |
|
Fireplace Present
|
Yes |
|
Fireplace Total
|
1 |
|
Fireplace Type
|
Other - See Remarks |
|
Fixture
|
Ceiling Fans |
|
Foundation Type
|
Poured Concrete |
|
Half Bath Total
|
1 |
|
Heating Fuel
|
Natural Gas |
|
Heating Type
|
Forced Air |
|
Size Interior
|
2087 Sqft |
|
Type
|
House |
|
Utility Water
|
Municipal Water |
Parking
Land
|
Acreage
|
No |
|
Land Amenities
|
Schools |
|
Sewer
|
Municipal Sewage System |
|
Size Depth
|
56 Ft |
|
Size Frontage
|
108 Ft |
|
Size Total Text
|
Under 1/2 Acre |
|
Zoning Description
|
R! |
Rooms
| Level |
Type |
Length |
Width |
Dimensions |
|
Second Level |
4pc Bathroom |
|
|
10'0'' x 5'0'' |
|
Second Level |
Bedroom |
|
|
10'3'' x 9'6'' |
|
Second Level |
Bedroom |
|
|
11'8'' x 8'9'' |
|
Second Level |
Primary Bedroom |
|
|
12'0'' x 9'10'' |
|
Basement |
2pc Bathroom |
|
|
2'6'' x 6'0'' |
|
Basement |
Laundry Room |
|
|
5'0'' x 9'0'' |
|
Basement |
Office |
|
|
8'6'' x 6'0'' |
|
Basement |
Family Room |
|
|
17'8'' x 11'0'' |
|
Main Level |
Kitchen |
|
|
12'6'' x 9'9'' |
|
Main Level |
Dining Room |
|
|
10'0'' x 9'3'' |
|
Main Level |
Living Room |
|
|
16'6'' x 11'4'' |
https://www.realtor.ca/real-estate/27672990/1401-thornton-rd-burlington











































