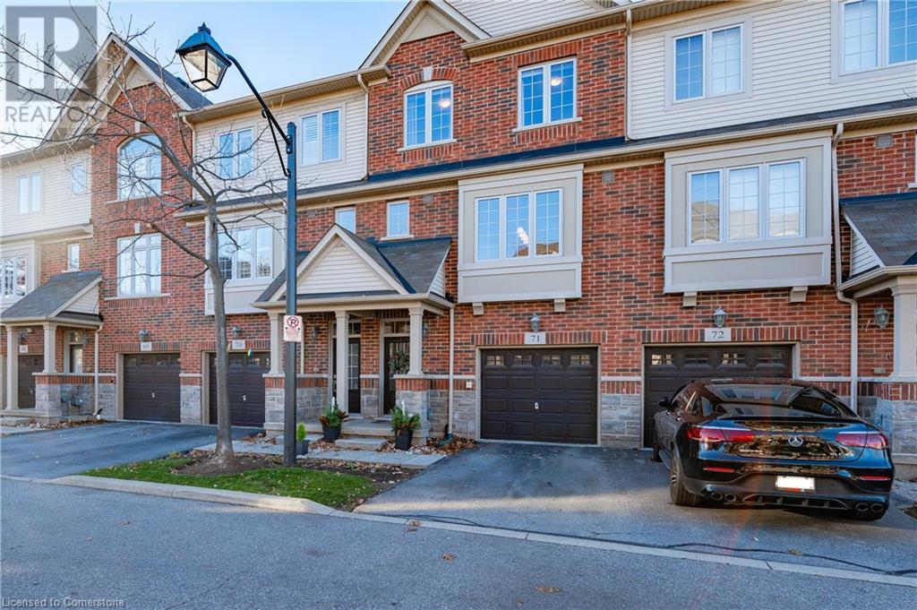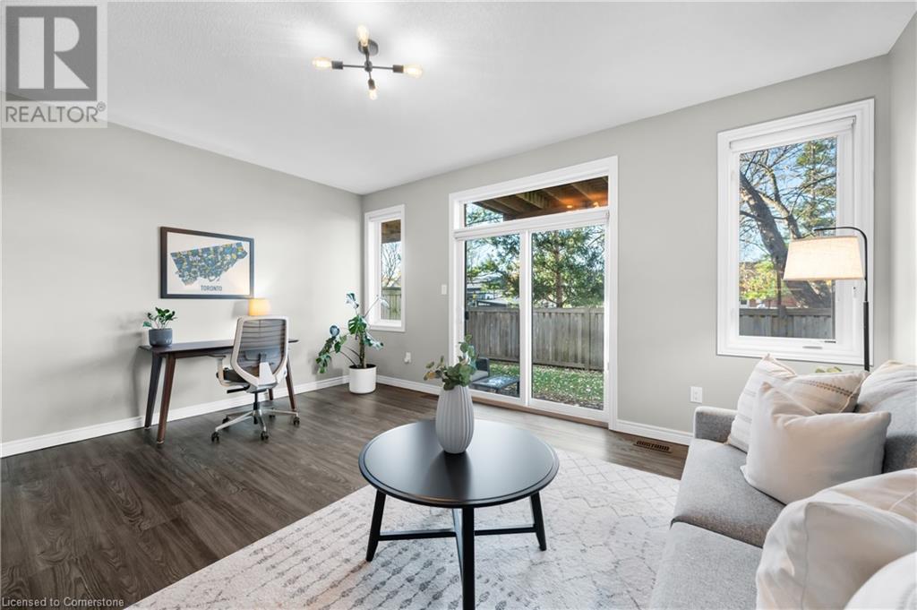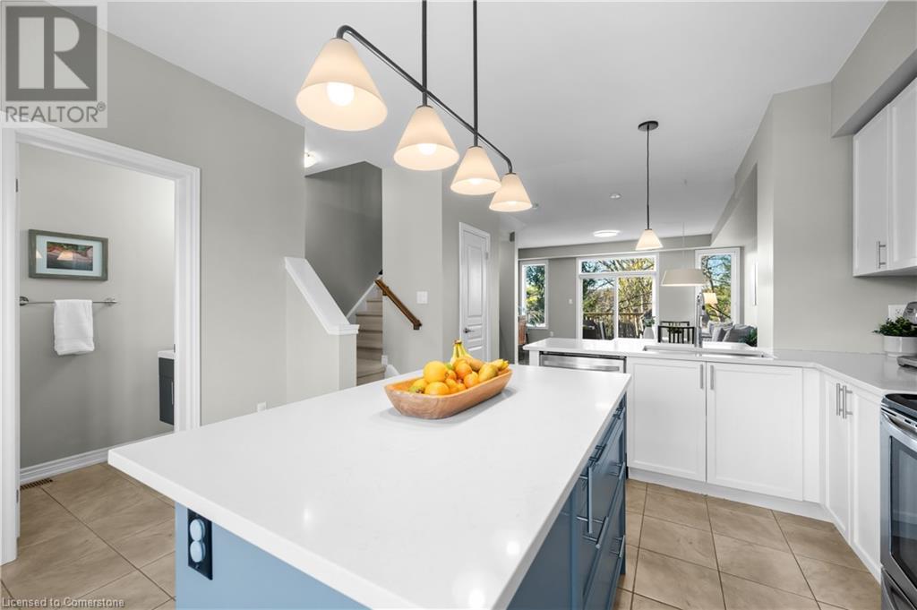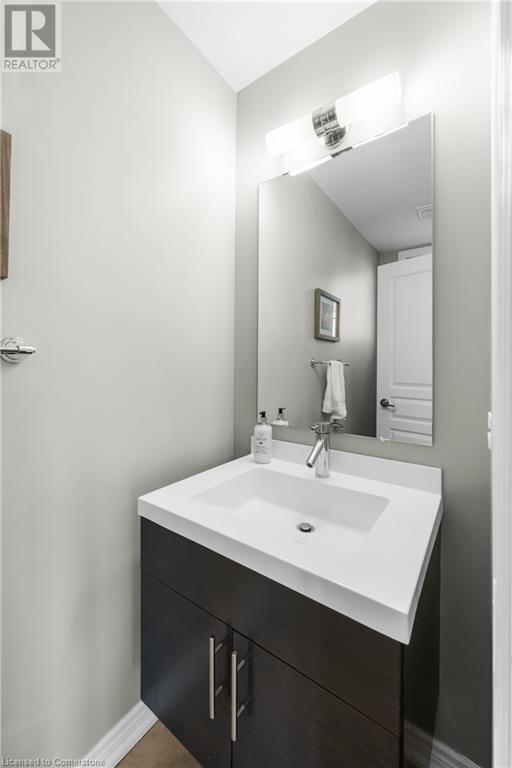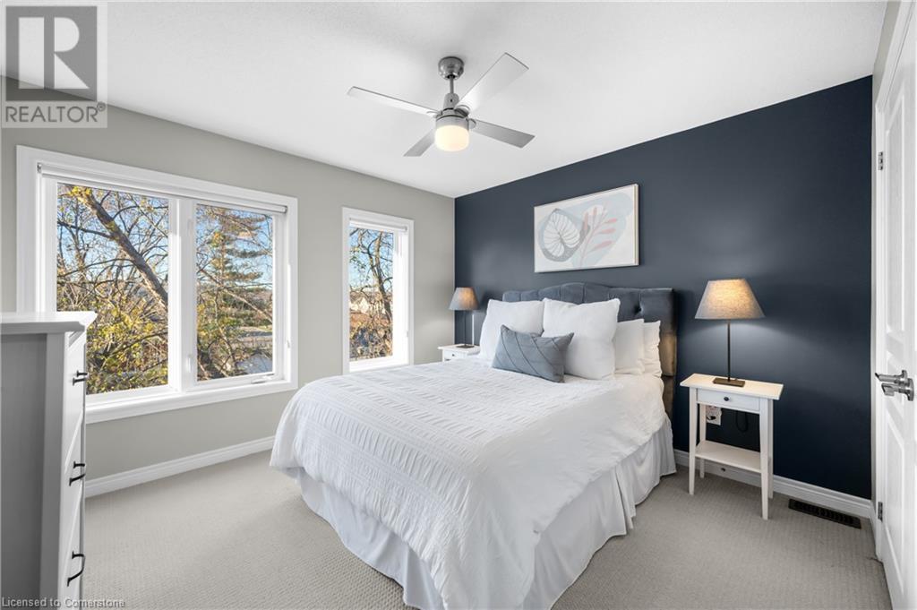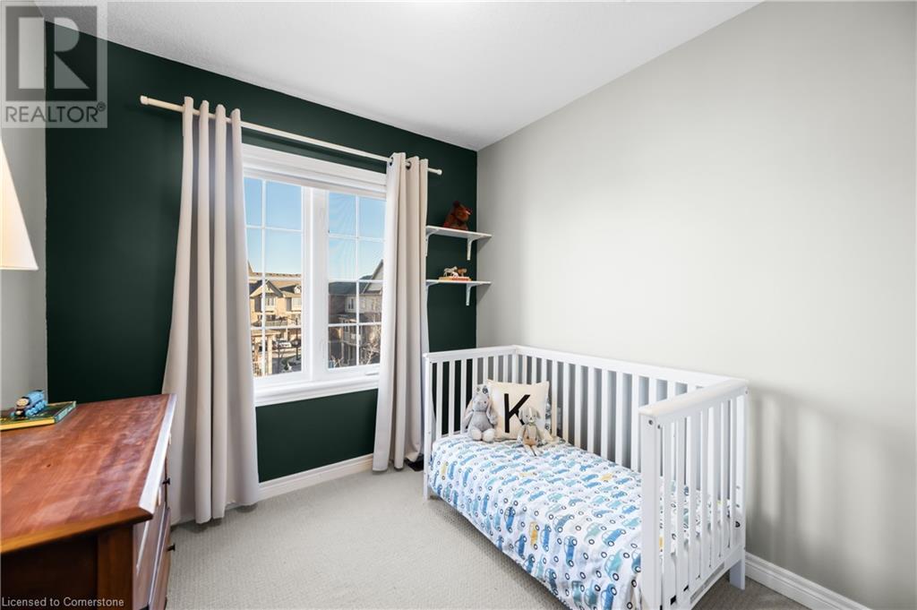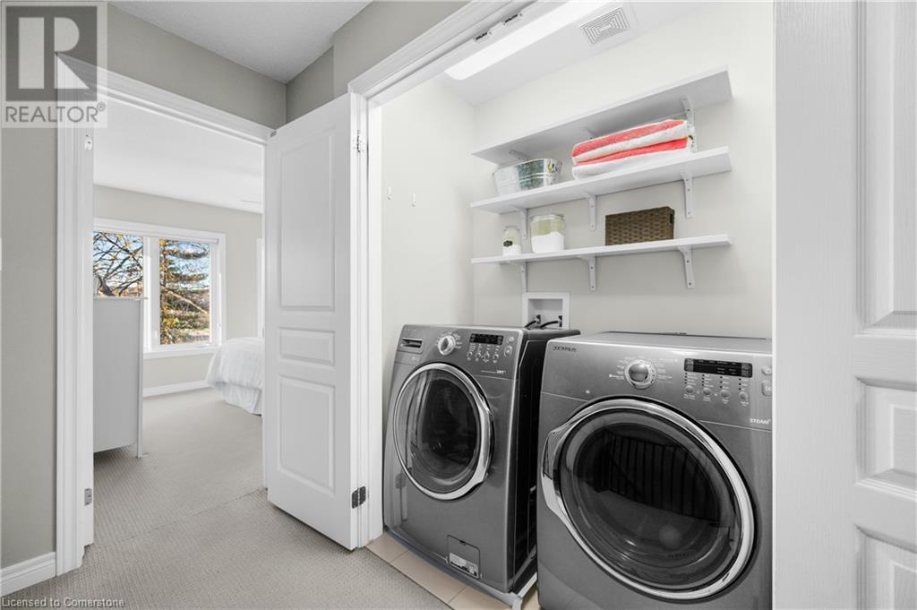1401 Plains Road E Unit# 71 Home For Sale Burlington, Ontario L7R 0C2
40677372
Instantly Display All Photos
Complete this form to instantly display all photos and information. View as many properties as you wish.
$869,999Maintenance, Insurance, Landscaping
$203.76 Monthly
Maintenance, Insurance, Landscaping
$203.76 MonthlyWelcome to this beautifully designed 3-bedroom, 3-bathroom townhouse, offering modern comfort and stylish living across three spacious levels. Situated in a central location, this home combines convenience, luxury, and functionality, making it the perfect choice for families, professionals, or anyone looking for contemporary urban living. Spacious Interiors that are Spread out over three levels, this townhouse offers generous living space, including a large living room with plenty of natural light and hardwood floors opening up into the Modern Kitchen featuring sleek quartz countertops, stainless steel appliances, and ample storage, making meal prep a breeze and perfect for entertaining or relaxing. The primary suite, located on the top floor, offers a private oasis with an en-suite bathroom featuring large glassed in shower. Also on the upper level, convenient upper laundry, 2 additional bedrooms and another full bath provide ample space for family and guests. Step outside to your own private balcony off the living room, ideal for enjoying your morning coffee or hosting a weekend BBQ. The townhouse also has a small yard off the family room for even more outdoor space. There is also an unfinished basement waiting for your personal touch or extra storage. The attached garage also gives you inside entry. Very Low condo fees.The complex also has a playground for children and ample visitor parking. Amazing Central location, 4 min drive (15 min walk) to Burlington go and 2 min drive to the 403/QEW. (id:34792)
Property Details
| MLS® Number | 40677372 |
| Property Type | Single Family |
| Amenities Near By | Public Transit |
| Equipment Type | Water Heater |
| Features | Balcony, Sump Pump |
| Parking Space Total | 2 |
| Rental Equipment Type | Water Heater |
Building
| Bathroom Total | 3 |
| Bedrooms Above Ground | 3 |
| Bedrooms Total | 3 |
| Appliances | Dishwasher, Dryer, Freezer, Stove, Washer, Microwave Built-in |
| Architectural Style | 3 Level |
| Basement Development | Unfinished |
| Basement Type | Full (unfinished) |
| Constructed Date | 2012 |
| Construction Style Attachment | Attached |
| Cooling Type | Central Air Conditioning |
| Exterior Finish | Brick Veneer, Vinyl Siding |
| Foundation Type | Poured Concrete |
| Half Bath Total | 1 |
| Heating Type | Forced Air |
| Stories Total | 3 |
| Size Interior | 2139 Sqft |
| Type | Row / Townhouse |
| Utility Water | Municipal Water |
Parking
| Attached Garage | |
| Visitor Parking |
Land
| Access Type | Highway Access |
| Acreage | No |
| Land Amenities | Public Transit |
| Sewer | Municipal Sewage System |
| Size Total Text | Unknown |
| Zoning Description | Ca2-28 |
Rooms
| Level | Type | Length | Width | Dimensions |
|---|---|---|---|---|
| Second Level | Living Room | 17'0'' x 11'4'' | ||
| Second Level | Kitchen | 13'5'' x 13'11'' | ||
| Second Level | Dining Room | 13'10'' x 10'1'' | ||
| Second Level | 2pc Bathroom | 3'1'' x 8'2'' | ||
| Third Level | Primary Bedroom | 11'9'' x 11'0'' | ||
| Third Level | Bedroom | 8'6'' x 10'8'' | ||
| Third Level | Bedroom | 8'2'' x 10'8'' | ||
| Third Level | 4pc Bathroom | 5'0'' x 9'7'' | ||
| Third Level | Full Bathroom | 4'11'' x 11'0'' | ||
| Basement | Storage | 17'4'' x 31'1'' | ||
| Main Level | Family Room | 17'0'' x 14'1'' |
https://www.realtor.ca/real-estate/27649202/1401-plains-road-e-unit-71-burlington




