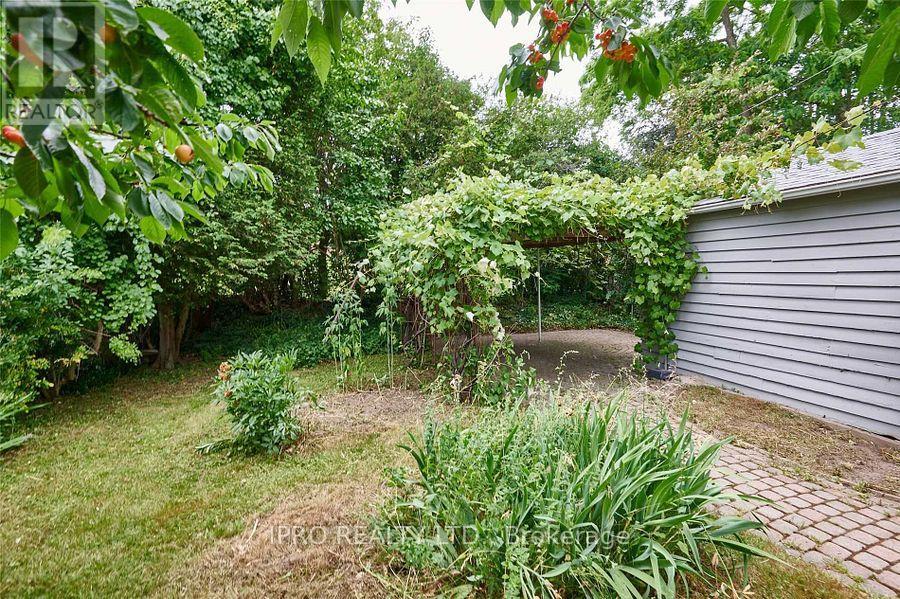6 Bedroom
2 Bathroom
Bungalow
Central Air Conditioning
Forced Air
$1,199,000
Bright And Spacious 3 + 3 Bedroom Solid Brick Bungalow. Renovated kitchen, washroom! Walk-Out From Master To A Beautiful Private Oasis Filled With Perennials, A Sprawling Cherry Tree With 3 Varieties, Grape Vines And Lot's Of Shade To Just Sit Back And Enjoy. Separate Garage With Gdo And Lot's Of Parking Space In Driveway. Conveniently Located Within Walking Distance To Elementary Schools, Shopping, Transit, Go, Park, Library. Hospital, 401 And Various Places OfBright And Spacious 3 + 3 Bedroom Solid Brick Bungalow. Renovated kitchen, washroom! Walk-OutWorship Easily Accessible Within A 5-10 Min Drive. (id:34792)
Property Details
|
MLS® Number
|
E10707880 |
|
Property Type
|
Single Family |
|
Community Name
|
Woburn |
|
Parking Space Total
|
4 |
Building
|
Bathroom Total
|
2 |
|
Bedrooms Above Ground
|
3 |
|
Bedrooms Below Ground
|
3 |
|
Bedrooms Total
|
6 |
|
Appliances
|
Garage Door Opener Remote(s), Dryer, Refrigerator, Stove, Washer |
|
Architectural Style
|
Bungalow |
|
Basement Development
|
Finished |
|
Basement Features
|
Walk Out |
|
Basement Type
|
N/a (finished) |
|
Construction Style Attachment
|
Detached |
|
Cooling Type
|
Central Air Conditioning |
|
Exterior Finish
|
Brick |
|
Foundation Type
|
Block |
|
Heating Fuel
|
Natural Gas |
|
Heating Type
|
Forced Air |
|
Stories Total
|
1 |
|
Type
|
House |
|
Utility Water
|
Municipal Water |
Parking
Land
|
Acreage
|
No |
|
Sewer
|
Sanitary Sewer |
|
Size Depth
|
120 Ft |
|
Size Frontage
|
42 Ft |
|
Size Irregular
|
42 X 120 Ft |
|
Size Total Text
|
42 X 120 Ft |
Rooms
| Level |
Type |
Length |
Width |
Dimensions |
|
Basement |
Laundry Room |
2.65 m |
2.52 m |
2.65 m x 2.52 m |
|
Basement |
Kitchen |
2.13 m |
2.1 m |
2.13 m x 2.1 m |
|
Basement |
Bedroom |
3.35 m |
2.13 m |
3.35 m x 2.13 m |
|
Basement |
Bedroom |
2.74 m |
2.43 m |
2.74 m x 2.43 m |
|
Basement |
Bedroom |
3.35 m |
3.01 m |
3.35 m x 3.01 m |
|
Main Level |
Living Room |
7.79 m |
3.77 m |
7.79 m x 3.77 m |
|
Main Level |
Dining Room |
7.79 m |
3.77 m |
7.79 m x 3.77 m |
|
Main Level |
Kitchen |
3.7 m |
3.3 m |
3.7 m x 3.3 m |
|
Main Level |
Primary Bedroom |
3.64 m |
3.46 m |
3.64 m x 3.46 m |
|
Main Level |
Bedroom 2 |
3.57 m |
3.45 m |
3.57 m x 3.45 m |
|
Main Level |
Bedroom 3 |
3.57 m |
3.45 m |
3.57 m x 3.45 m |
https://www.realtor.ca/real-estate/27679158/140-porchester-dr-drive-toronto-woburn-woburn





