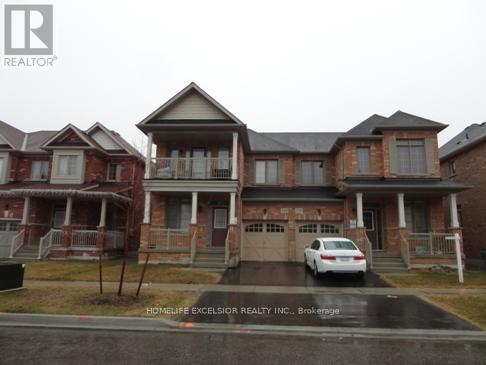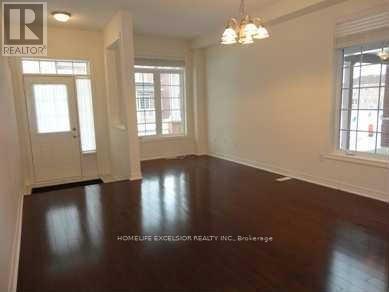(855) 500-SOLD
Info@SearchRealty.ca
140 Maria Road Home For Sale Markham (Wismer), Ontario L6E 0M1
N10409424
Instantly Display All Photos
Complete this form to instantly display all photos and information. View as many properties as you wish.
3 Bedroom
6 Bathroom
Central Air Conditioning
Forced Air
$3,100 Monthly
Semi-Detached House In Wismer, Markham. Elementary School Within Steps; Bur Oak Secondary H.S; Walk To Bus, Go Train, Freshco & Clinics; 9' Ceiling On Main, Oak Stairs, Upgraded Kitchen Cabinets, Granite Counter, Access To Garage. **** EXTRAS **** S/S Fridge, S/S Stove, Range Hood, Dishwasher, Washer & Dryer, Cac, Garage Door Opener W/Remote. (id:34792)
Property Details
| MLS® Number | N10409424 |
| Property Type | Single Family |
| Community Name | Wismer |
| Features | In Suite Laundry |
| Parking Space Total | 2 |
Building
| Bathroom Total | 6 |
| Bedrooms Above Ground | 3 |
| Bedrooms Total | 3 |
| Appliances | Water Heater |
| Basement Features | Separate Entrance |
| Basement Type | N/a |
| Construction Style Attachment | Semi-detached |
| Cooling Type | Central Air Conditioning |
| Exterior Finish | Brick Facing |
| Flooring Type | Hardwood, Ceramic |
| Foundation Type | Concrete |
| Half Bath Total | 1 |
| Heating Fuel | Natural Gas |
| Heating Type | Forced Air |
| Stories Total | 2 |
| Type | House |
| Utility Water | Municipal Water |
Parking
| Garage |
Land
| Acreage | No |
| Sewer | Sanitary Sewer |
Rooms
| Level | Type | Length | Width | Dimensions |
|---|---|---|---|---|
| Second Level | Primary Bedroom | 5.56 m | 3.61 m | 5.56 m x 3.61 m |
| Second Level | Bedroom 2 | 4.64 m | 4.46 m | 4.64 m x 4.46 m |
| Second Level | Bedroom 3 | 3.93 m | 3.57 m | 3.93 m x 3.57 m |
| Main Level | Great Room | 6.92 m | 4.32 m | 6.92 m x 4.32 m |
| Main Level | Kitchen | 3.6 m | 2.85 m | 3.6 m x 2.85 m |
| Main Level | Eating Area | 5.14 m | 3.21 m | 5.14 m x 3.21 m |
Utilities
| Cable | Available |
| Sewer | Installed |
https://www.realtor.ca/real-estate/27621530/140-maria-road-markham-wismer-wismer












