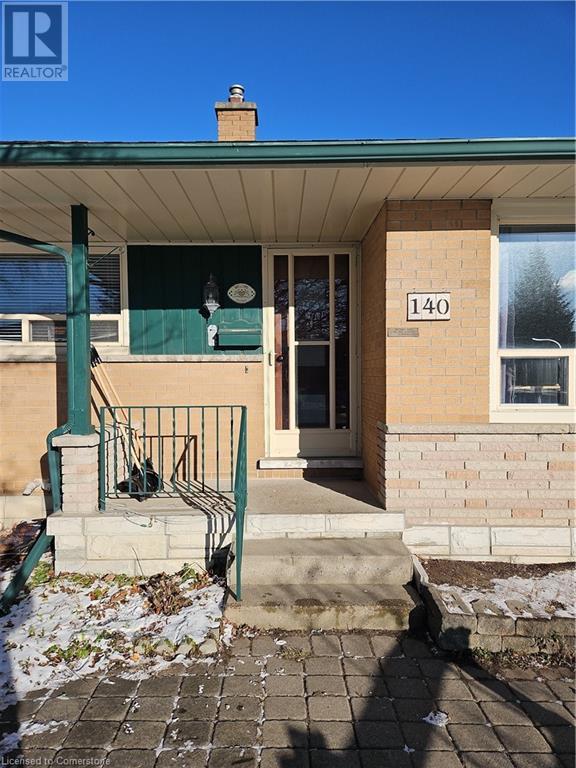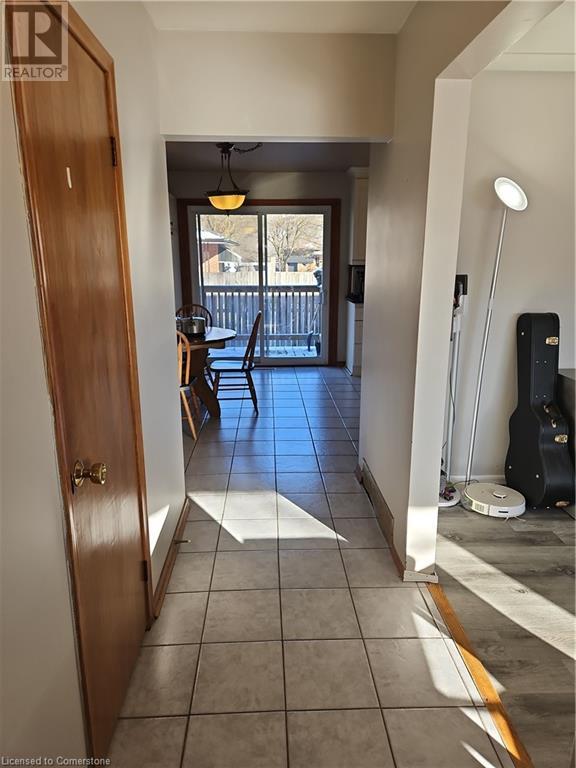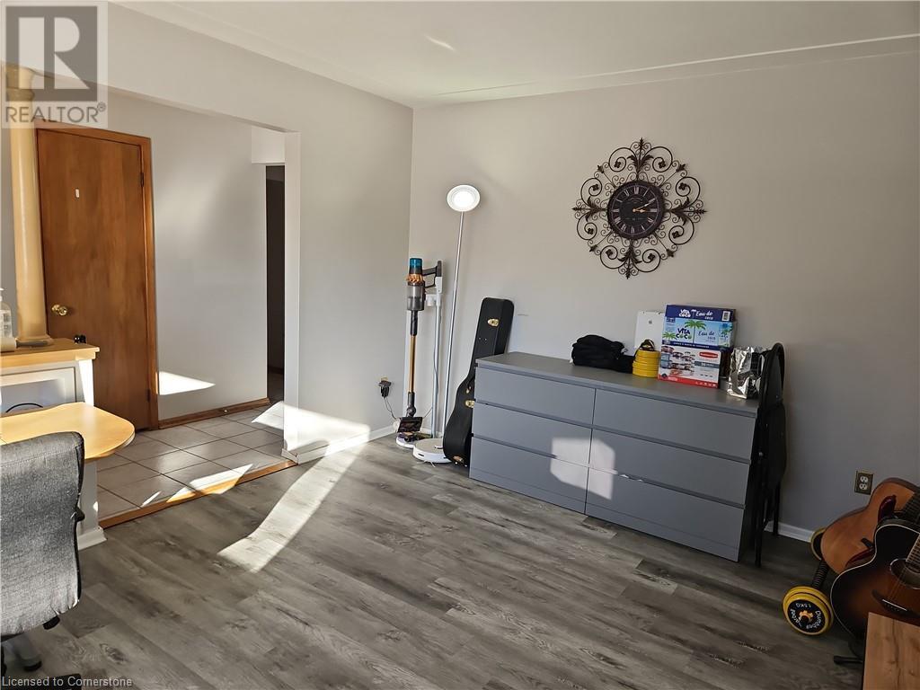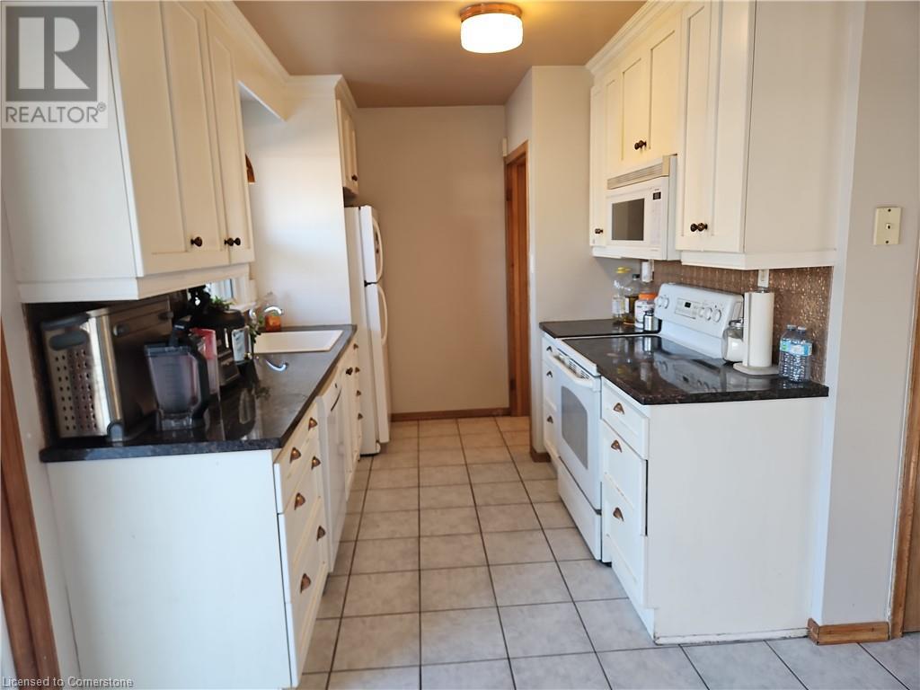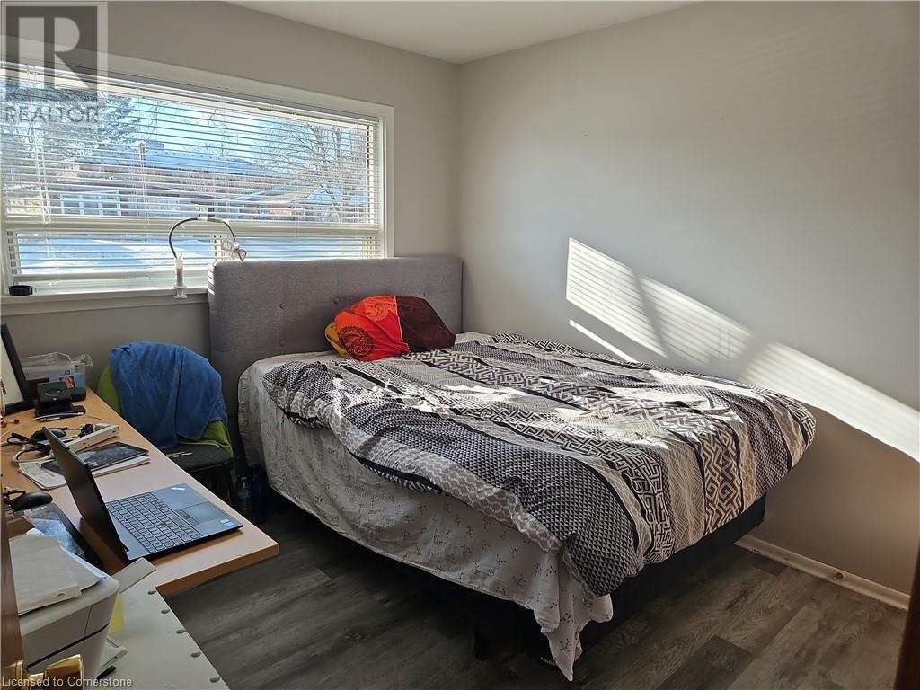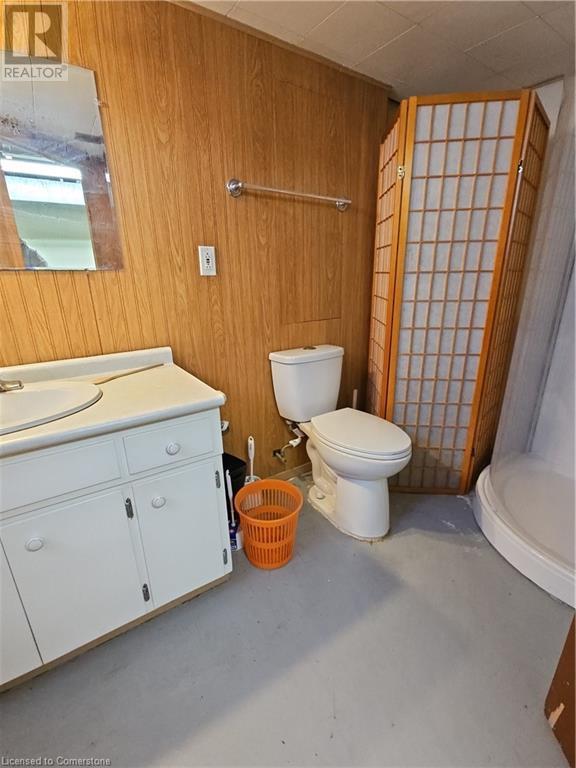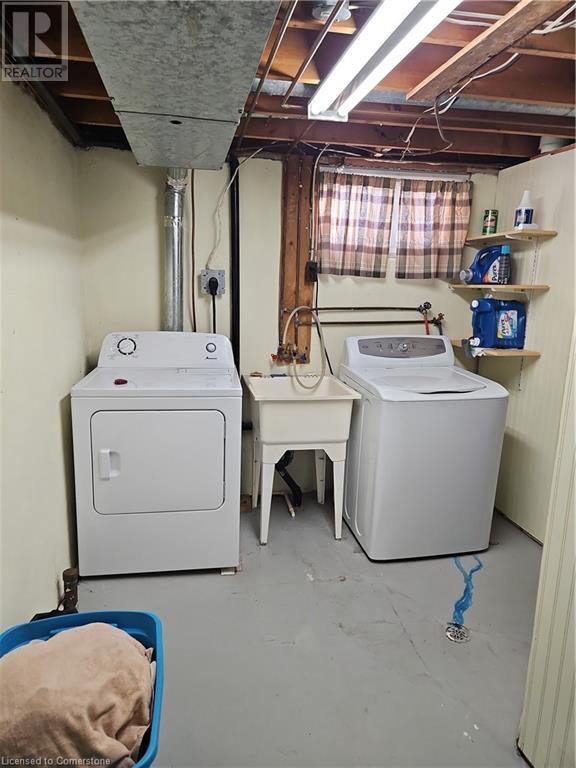4 Bedroom
2 Bathroom
1820 sqft
Bungalow
Central Air Conditioning
Forced Air
$2,700 Monthly
Insurance
Conveniently located on a quiet street but close to all amenities including shopping and public transit. This solid bungalow home has 3+1 generously sized bedrooms and 2 full bathrooms, the dining area has a door opens to a deck in a large fully fenced backyard, shed is included. The basement has separate entrance from the carport, it features a 4th bedroom, a huge rec-room, a second bathroom and lots of storage space. Within short drive to both Universities, Highway 85 and Uptown Waterloo. Monthly Rent is $2,700 plus utilities, new lease can start Feb 01, 2025. (id:34792)
Property Details
|
MLS® Number
|
40685009 |
|
Property Type
|
Single Family |
|
Amenities Near By
|
Public Transit, Schools |
|
Community Features
|
School Bus |
|
Equipment Type
|
Water Heater |
|
Features
|
Paved Driveway |
|
Parking Space Total
|
2 |
|
Rental Equipment Type
|
Water Heater |
Building
|
Bathroom Total
|
2 |
|
Bedrooms Above Ground
|
3 |
|
Bedrooms Below Ground
|
1 |
|
Bedrooms Total
|
4 |
|
Appliances
|
Dishwasher, Dryer, Refrigerator, Stove, Water Softener, Washer |
|
Architectural Style
|
Bungalow |
|
Basement Development
|
Partially Finished |
|
Basement Type
|
Full (partially Finished) |
|
Constructed Date
|
1960 |
|
Construction Style Attachment
|
Detached |
|
Cooling Type
|
Central Air Conditioning |
|
Exterior Finish
|
Aluminum Siding, Brick |
|
Foundation Type
|
Poured Concrete |
|
Heating Fuel
|
Natural Gas |
|
Heating Type
|
Forced Air |
|
Stories Total
|
1 |
|
Size Interior
|
1820 Sqft |
|
Type
|
House |
|
Utility Water
|
Municipal Water |
Parking
Land
|
Acreage
|
No |
|
Fence Type
|
Fence |
|
Land Amenities
|
Public Transit, Schools |
|
Sewer
|
Municipal Sewage System |
|
Size Depth
|
138 Ft |
|
Size Frontage
|
67 Ft |
|
Size Total Text
|
Under 1/2 Acre |
|
Zoning Description
|
R1 |
Rooms
| Level |
Type |
Length |
Width |
Dimensions |
|
Basement |
Bedroom |
|
|
9'11'' x 6'8'' |
|
Basement |
3pc Bathroom |
|
|
9'11'' x 6'7'' |
|
Basement |
Recreation Room |
|
|
23'0'' x 13'1'' |
|
Main Level |
Bedroom |
|
|
9'10'' x 9'10'' |
|
Main Level |
Bedroom |
|
|
9'10'' x 6'10'' |
|
Main Level |
Primary Bedroom |
|
|
10'1'' x 9'10'' |
|
Main Level |
4pc Bathroom |
|
|
6'10'' x 6'6'' |
|
Main Level |
Dining Room |
|
|
10'1'' x 6'9'' |
|
Main Level |
Kitchen |
|
|
10'0'' x 6'8'' |
|
Main Level |
Living Room |
|
|
13'3'' x 10'0'' |
https://www.realtor.ca/real-estate/27734688/140-alvin-street-waterloo





