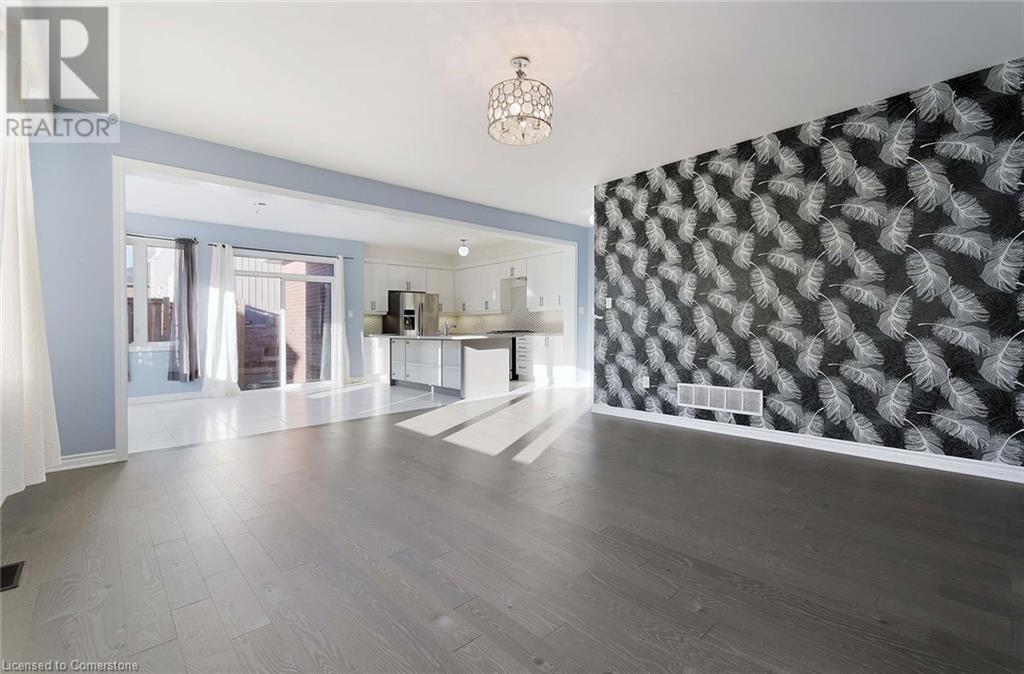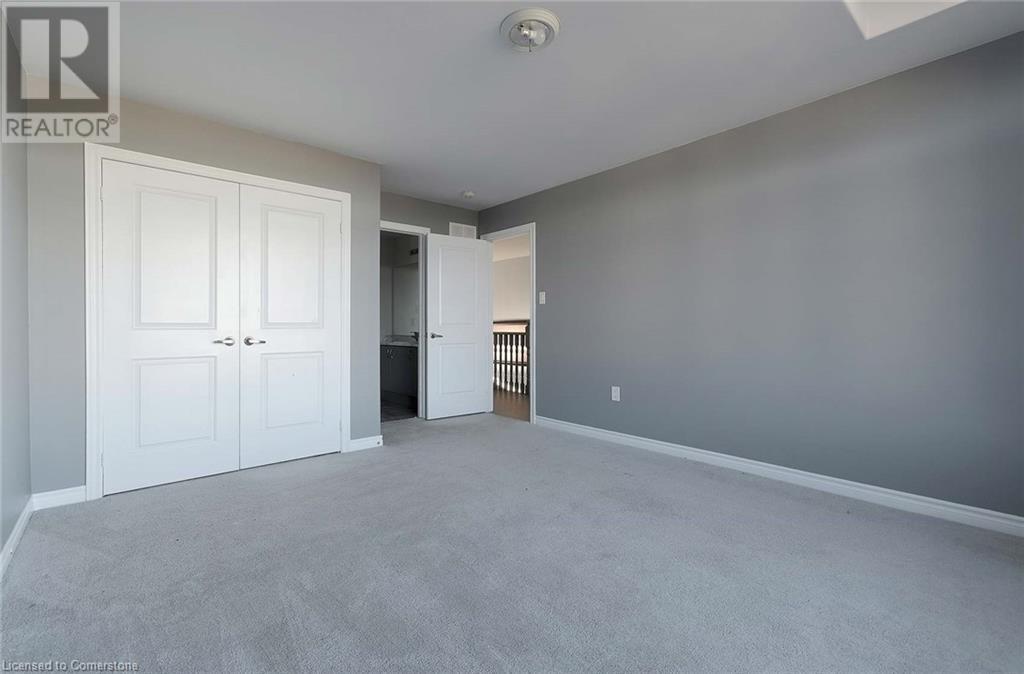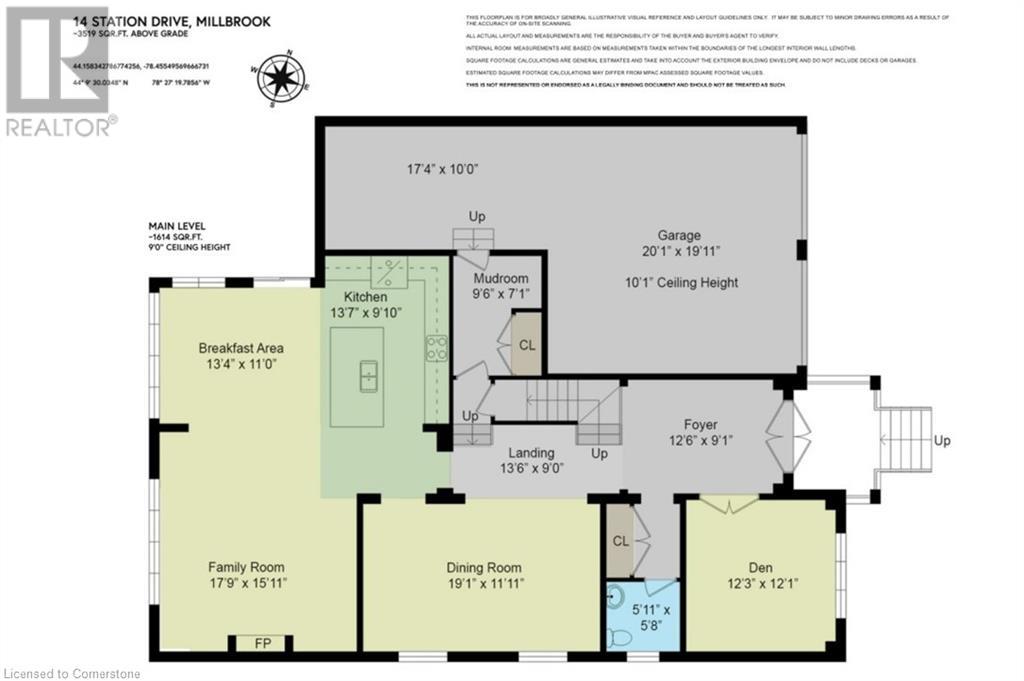4 Bedroom
4 Bathroom
3519 sqft
2 Level
Central Air Conditioning
Forced Air
$1,075,000
Executive 2-storey home with 4 spacious bedrooms and 3.5 bathrooms. The home impresses from the start with its great curb appeal and French door entry. Off the foyer, a large den offers versatile space for a home office or formal sitting room. The bright living room, with expansive backyard views, flows into the breakfast area and modern kitchen with ample cabinetry, counter space, and easy access to a separate dining room. A powder room and a mudroom offering inside access from the garage complete the main level. Upstairs, the primary suite includes French doors, a large walk-in closet, and a 4-piece ensuite. Two bedrooms share a 4-piece bathroom, while the fourth bedroom has a private 3-piece ensuite. Enjoy the convenience of bedroom-level laundry. Additional storage abounds in the basement and oversized garage, which offers tandem parking on one side! The backyard features open green space, and the home sits across from a parkette with a play area and a basketball court. Ideally situated near schools, golf courses, conservation areas, highways, and all amenities! (id:34792)
Property Details
|
MLS® Number
|
40677000 |
|
Property Type
|
Single Family |
|
Amenities Near By
|
Golf Nearby, Park, Schools |
|
Community Features
|
Community Centre |
|
Equipment Type
|
Water Heater |
|
Parking Space Total
|
7 |
|
Rental Equipment Type
|
Water Heater |
Building
|
Bathroom Total
|
4 |
|
Bedrooms Above Ground
|
4 |
|
Bedrooms Total
|
4 |
|
Architectural Style
|
2 Level |
|
Basement Development
|
Unfinished |
|
Basement Type
|
Full (unfinished) |
|
Constructed Date
|
2019 |
|
Construction Style Attachment
|
Detached |
|
Cooling Type
|
Central Air Conditioning |
|
Exterior Finish
|
Brick, Stone |
|
Foundation Type
|
Poured Concrete |
|
Half Bath Total
|
1 |
|
Heating Fuel
|
Natural Gas |
|
Heating Type
|
Forced Air |
|
Stories Total
|
2 |
|
Size Interior
|
3519 Sqft |
|
Type
|
House |
|
Utility Water
|
Municipal Water |
Parking
Land
|
Acreage
|
No |
|
Land Amenities
|
Golf Nearby, Park, Schools |
|
Sewer
|
Municipal Sewage System |
|
Size Depth
|
112 Ft |
|
Size Frontage
|
53 Ft |
|
Size Total Text
|
Under 1/2 Acre |
Rooms
| Level |
Type |
Length |
Width |
Dimensions |
|
Second Level |
Laundry Room |
|
|
8'9'' x 6'8'' |
|
Second Level |
3pc Bathroom |
|
|
12'6'' x 6'4'' |
|
Second Level |
Bedroom |
|
|
14'6'' x 12'10'' |
|
Second Level |
4pc Bathroom |
|
|
12'0'' x 6'9'' |
|
Second Level |
Bedroom |
|
|
13'8'' x 12'1'' |
|
Second Level |
Bedroom |
|
|
13'9'' x 12'1'' |
|
Second Level |
4pc Bathroom |
|
|
15'1'' x 10'6'' |
|
Second Level |
Primary Bedroom |
|
|
18'5'' x 14'7'' |
|
Basement |
Cold Room |
|
|
9'4'' x 7'10'' |
|
Basement |
Other |
|
|
30'2'' x 21'1'' |
|
Basement |
Other |
|
|
30'10'' x 23'1'' |
|
Main Level |
Mud Room |
|
|
9'6'' x 7'1'' |
|
Main Level |
2pc Bathroom |
|
|
5'11'' x 5'8'' |
|
Main Level |
Kitchen |
|
|
13'7'' x 9'10'' |
|
Main Level |
Breakfast |
|
|
13'4'' x 11'0'' |
|
Main Level |
Living Room |
|
|
17'9'' x 15'11'' |
|
Main Level |
Dining Room |
|
|
19'1'' x 11'11'' |
|
Main Level |
Den |
|
|
12'3'' x 12'1'' |
|
Main Level |
Foyer |
|
|
12'6'' x 9'1'' |
https://www.realtor.ca/real-estate/27654003/14-station-drive-millbrook-village


















































