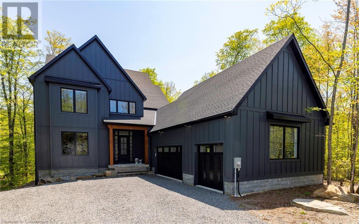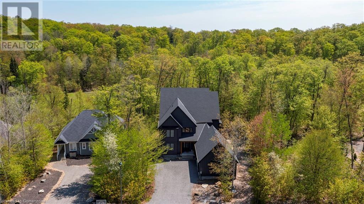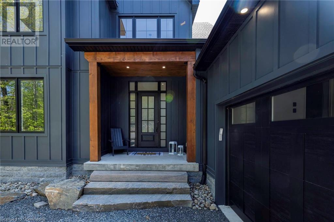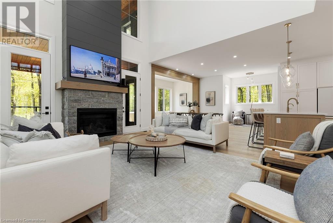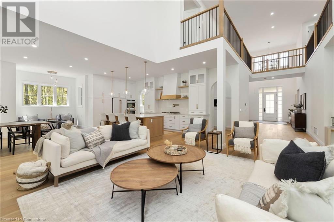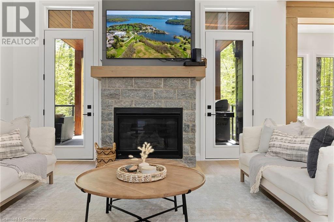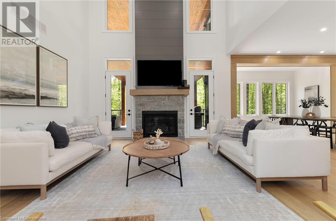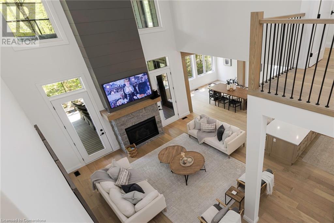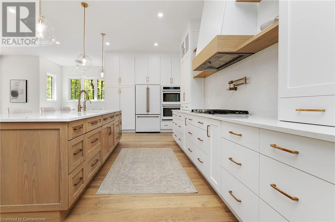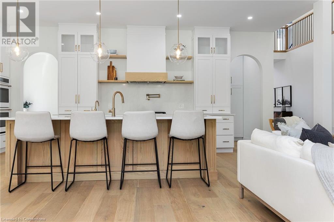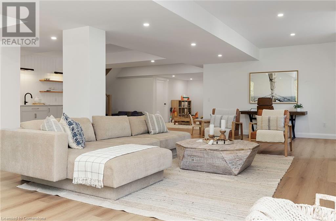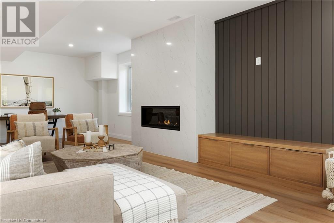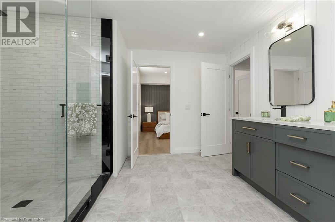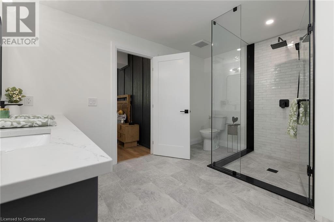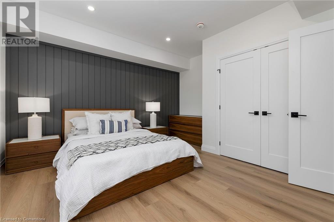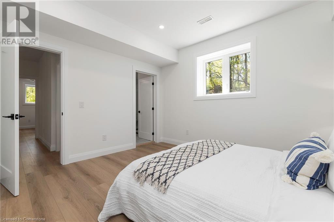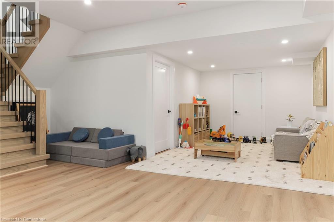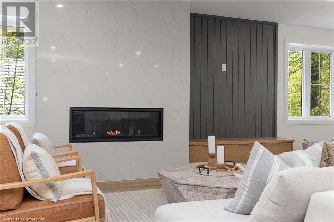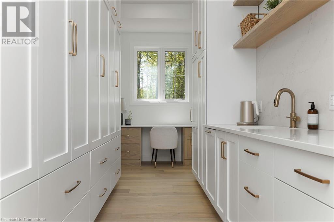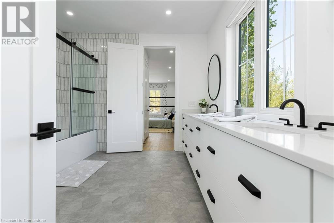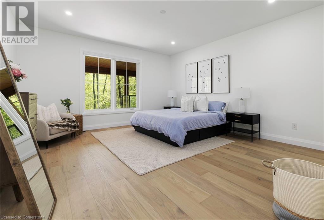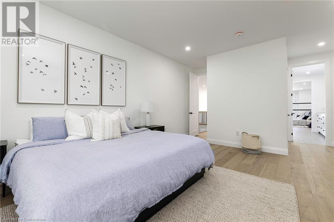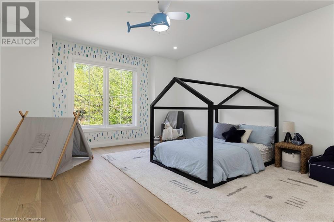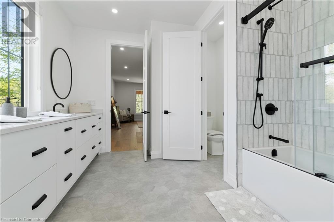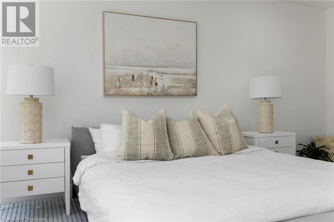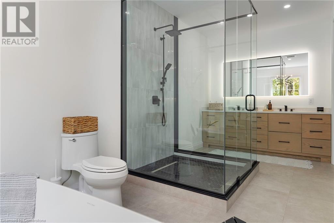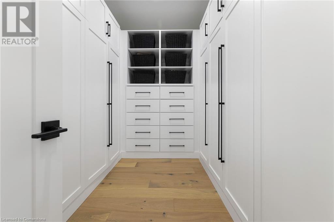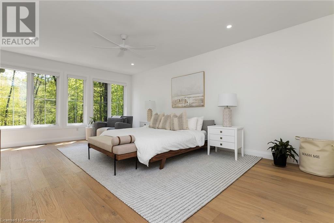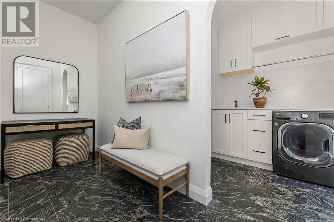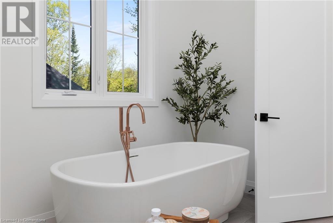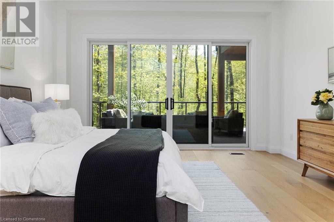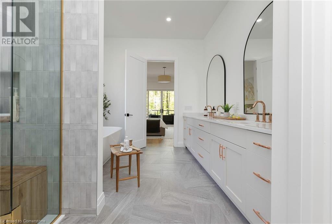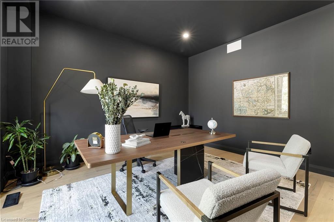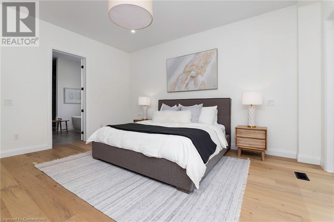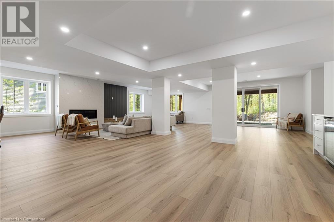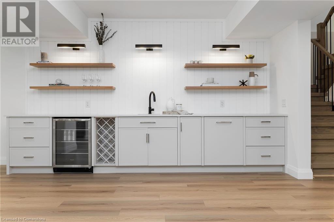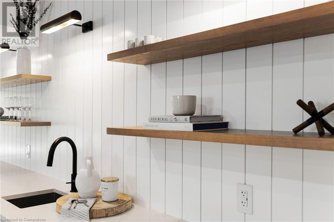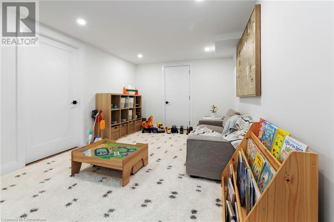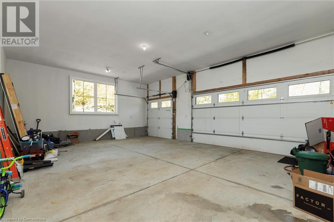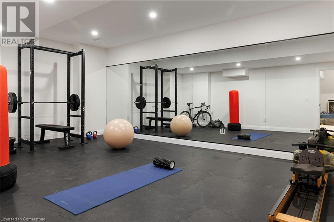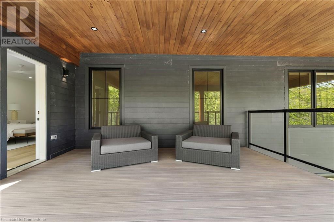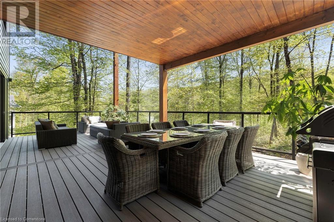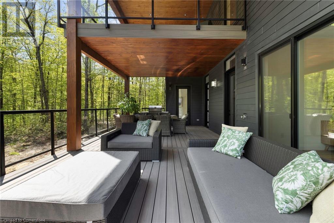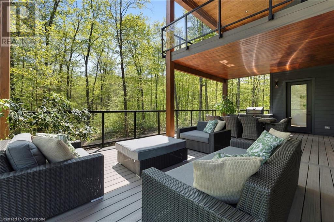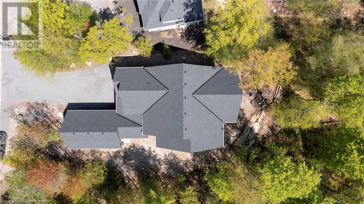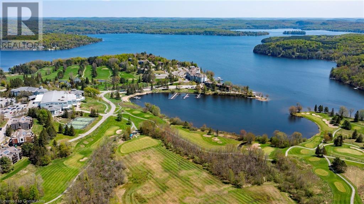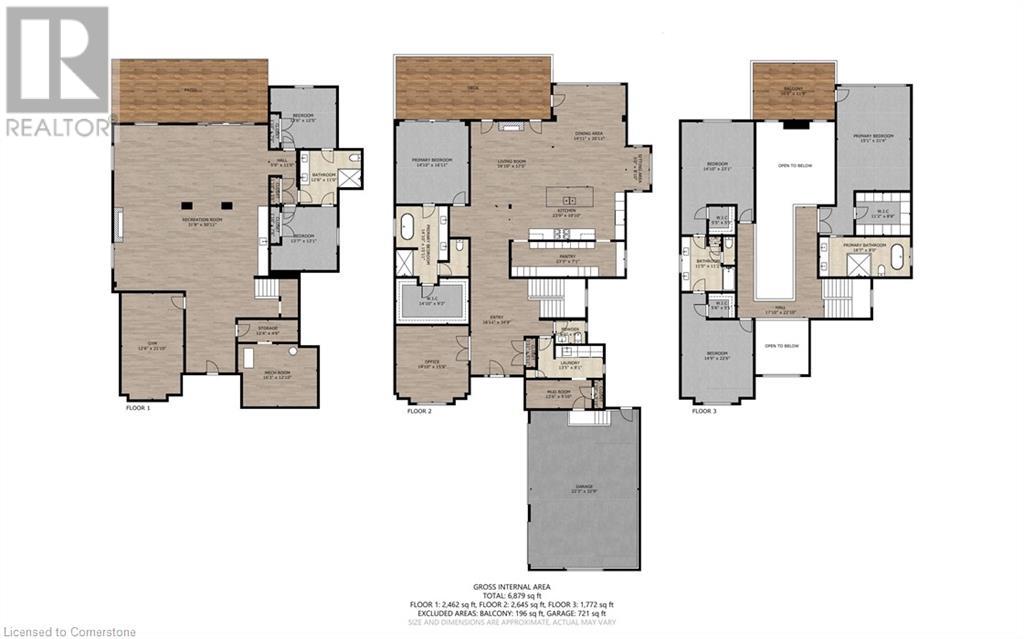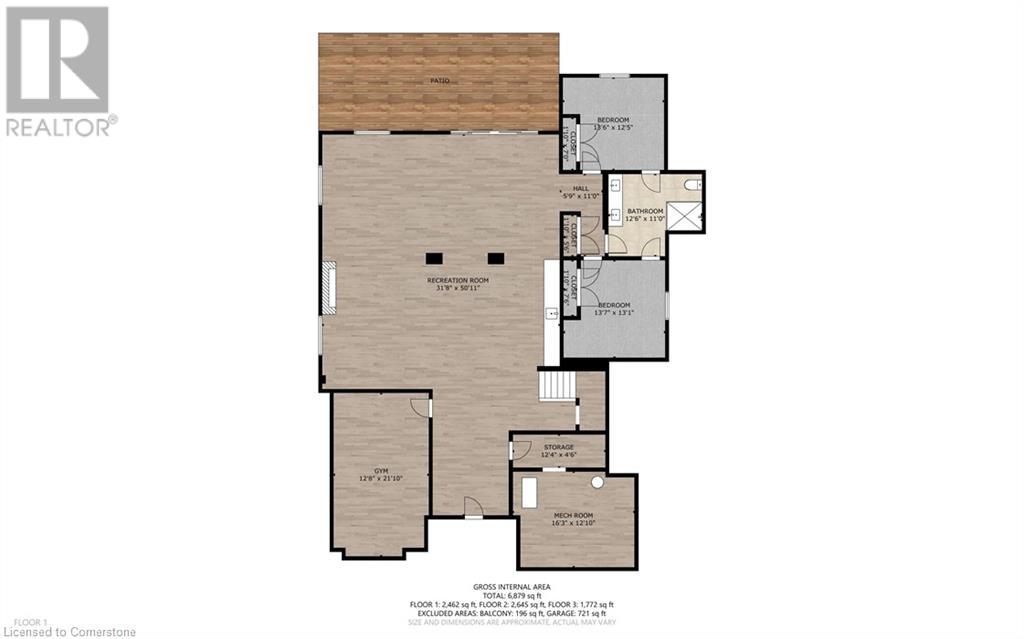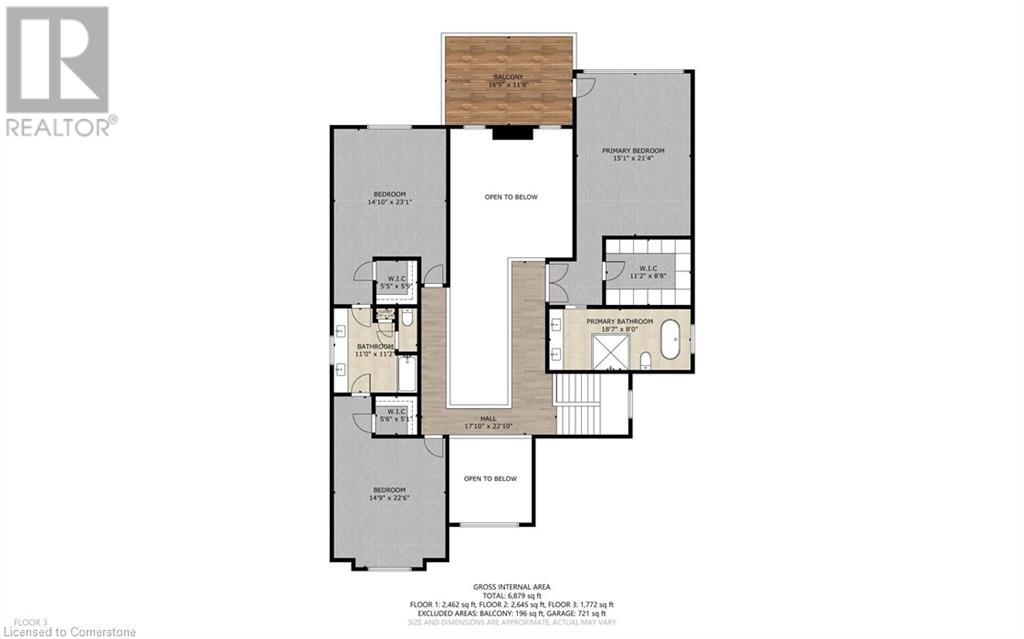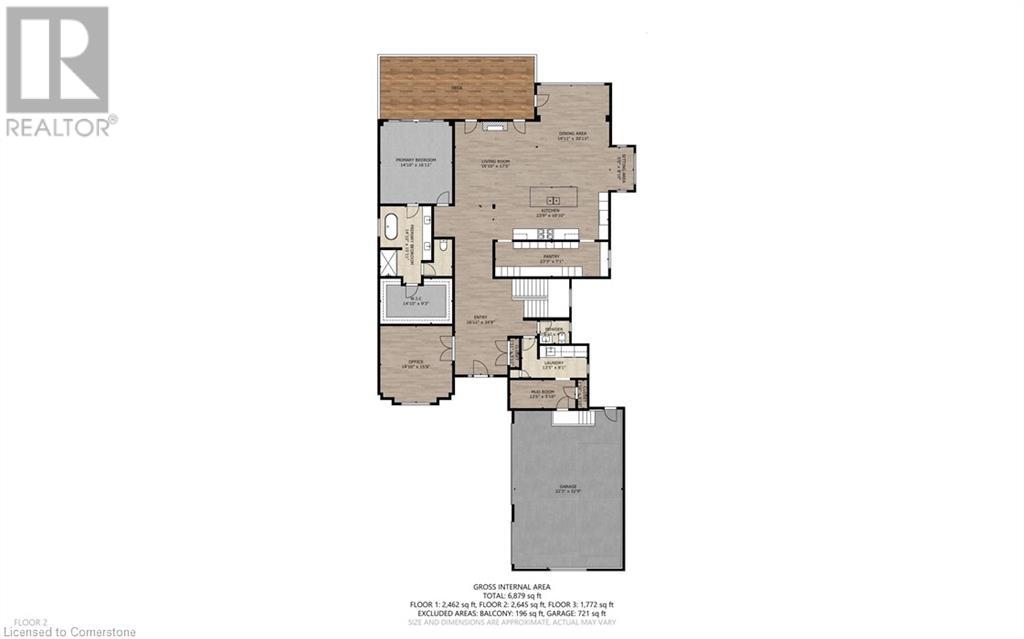6 Bedroom
5 Bathroom
6879 sqft
2 Level
Fireplace
Central Air Conditioning
In Floor Heating, Boiler, Forced Air, Radiant Heat, Heat Pump
Landscaped
$2,295,000
This stunning home embodies the epitome of modern luxury seamlessly integrated into a breathtaking natural landscape. Nestled in towering woods, this architectural gem offers a retreat with every imaginable comfort. Step inside to discover a blend of sleek contemporary design and rustic charm. This home boasts not one, but two cozy fireplaces, creating inviting spaces for relaxation. With two balconies and a walk-out patio, find yourself immersed in the beauty of the surrounding greenery from every angle. Backing onto Hole 11 at Deerhurst Highlands Golf Course, this residence ensures privacy and tranquility. Whether you're enjoying your coffee overlooking the forest or hosting under the stars, the views and ambiance will captivate you. Inside, every detail has been curated for both style and functionality. From the gourmet kitchen equipped with top appliances including a Miele coffee maker and double wall oven, to luxurious ensuite bathrooms and spacious bedrooms, no expense has been spared in creating an ambiance of elegance. Entertain with ease in the landscaped outdoor spaces, complete with a firepit and rock seating area enveloped by mature trees. Whether you're roasting marshmallows with loved ones or unwinding after a long day, this haven is sure to be the heart of many cherished memories. Conveniently located near schools, shopping, and trails, yet tucked away in a quiet enclave, this home offers the perfect balance of seclusion and accessibility. With highway access, exploring all that Huntsville has to offer has never been easier. This exceptional property comes equipped with modern conveniences, including carbon monoxide and smoke detectors for safety, high-end appliances and furnishings. The furniture is negotiable, allowing you to move right in and start enjoying the Muskoka lifestyle to the fullest. Don't miss your chance to own this retreat where luxury meets nature. Prepare to fall in love with the unparalleled beauty of this setting. (id:34792)
Property Details
|
MLS® Number
|
40680034 |
|
Property Type
|
Single Family |
|
Amenities Near By
|
Golf Nearby, Schools, Shopping |
|
Communication Type
|
High Speed Internet |
|
Community Features
|
Quiet Area, Community Centre |
|
Equipment Type
|
None |
|
Features
|
Backs On Greenbelt, Conservation/green Belt, Wet Bar, Crushed Stone Driveway |
|
Parking Space Total
|
9 |
|
Rental Equipment Type
|
None |
|
Structure
|
Porch |
|
View Type
|
View (panoramic) |
Building
|
Bathroom Total
|
5 |
|
Bedrooms Above Ground
|
4 |
|
Bedrooms Below Ground
|
2 |
|
Bedrooms Total
|
6 |
|
Appliances
|
Dishwasher, Dryer, Oven - Built-in, Refrigerator, Stove, Water Meter, Wet Bar, Washer, Range - Gas, Hood Fan, Window Coverings, Wine Fridge, Garage Door Opener |
|
Architectural Style
|
2 Level |
|
Basement Development
|
Finished |
|
Basement Type
|
Full (finished) |
|
Constructed Date
|
2022 |
|
Construction Style Attachment
|
Detached |
|
Cooling Type
|
Central Air Conditioning |
|
Exterior Finish
|
Stone, Hardboard |
|
Fire Protection
|
None |
|
Fireplace Present
|
Yes |
|
Fireplace Total
|
2 |
|
Fixture
|
Ceiling Fans |
|
Foundation Type
|
Poured Concrete |
|
Half Bath Total
|
1 |
|
Heating Fuel
|
Natural Gas |
|
Heating Type
|
In Floor Heating, Boiler, Forced Air, Radiant Heat, Heat Pump |
|
Stories Total
|
2 |
|
Size Interior
|
6879 Sqft |
|
Type
|
House |
|
Utility Water
|
Municipal Water |
Parking
Land
|
Access Type
|
Highway Access |
|
Acreage
|
No |
|
Land Amenities
|
Golf Nearby, Schools, Shopping |
|
Landscape Features
|
Landscaped |
|
Sewer
|
Municipal Sewage System |
|
Size Depth
|
322 Ft |
|
Size Frontage
|
68 Ft |
|
Size Irregular
|
0.679 |
|
Size Total
|
0.679 Ac|1/2 - 1.99 Acres |
|
Size Total Text
|
0.679 Ac|1/2 - 1.99 Acres |
|
Zoning Description
|
R1 |
Rooms
| Level |
Type |
Length |
Width |
Dimensions |
|
Second Level |
5pc Bathroom |
|
|
18'7'' x 8'0'' |
|
Second Level |
Primary Bedroom |
|
|
15'1'' x 21'4'' |
|
Second Level |
Bedroom |
|
|
14'9'' x 22'6'' |
|
Second Level |
4pc Bathroom |
|
|
11'0'' x 11'2'' |
|
Second Level |
Bedroom |
|
|
14'10'' x 23'1'' |
|
Basement |
Storage |
|
|
12'4'' x 4'6'' |
|
Basement |
Gym |
|
|
12'8'' x 21'10'' |
|
Basement |
Bedroom |
|
|
13'7'' x 13'1'' |
|
Basement |
4pc Bathroom |
|
|
12'6'' x 11'0'' |
|
Basement |
Bedroom |
|
|
18'6'' x 12'5'' |
|
Basement |
Recreation Room |
|
|
31'8'' x 50'11'' |
|
Main Level |
Laundry Room |
|
|
13'5'' x 8'1'' |
|
Main Level |
Full Bathroom |
|
|
14'10'' x 15'11'' |
|
Main Level |
Bedroom |
|
|
14'10'' x 16'11'' |
|
Main Level |
2pc Bathroom |
|
|
6'1'' x 4'9'' |
|
Main Level |
Office |
|
|
14'10'' x 15'9'' |
|
Main Level |
Kitchen |
|
|
23'9'' x 10'10'' |
|
Main Level |
Living Room |
|
|
16'10'' x 17'5'' |
Utilities
|
Cable
|
Available |
|
Electricity
|
Available |
|
Natural Gas
|
Available |
|
Telephone
|
Available |
https://www.realtor.ca/real-estate/27674233/14-st-georges-court-huntsville


