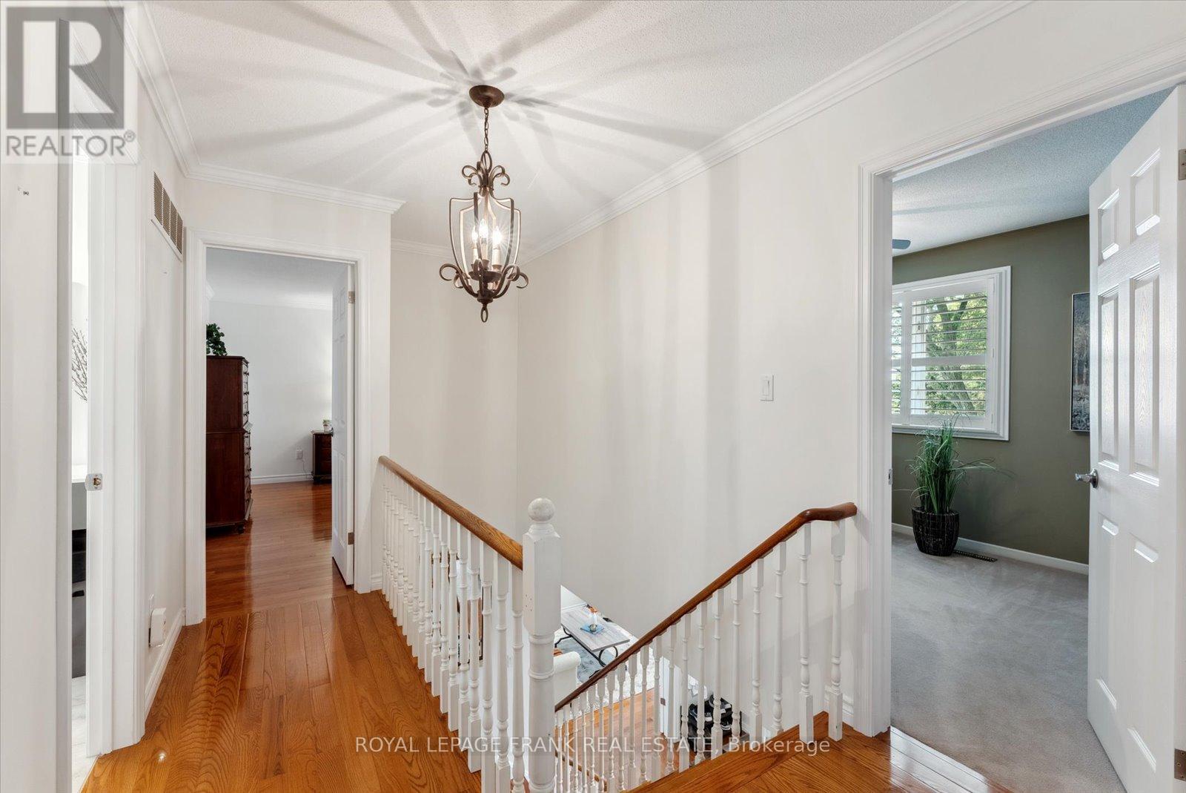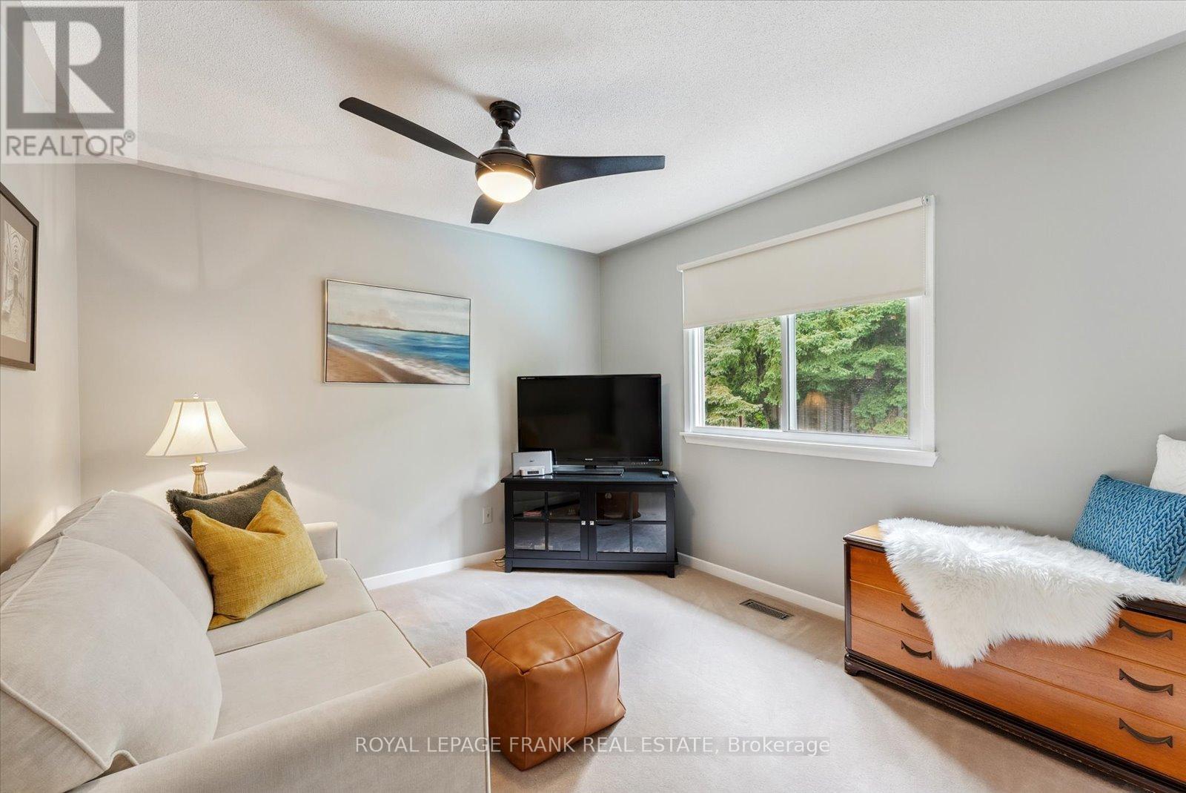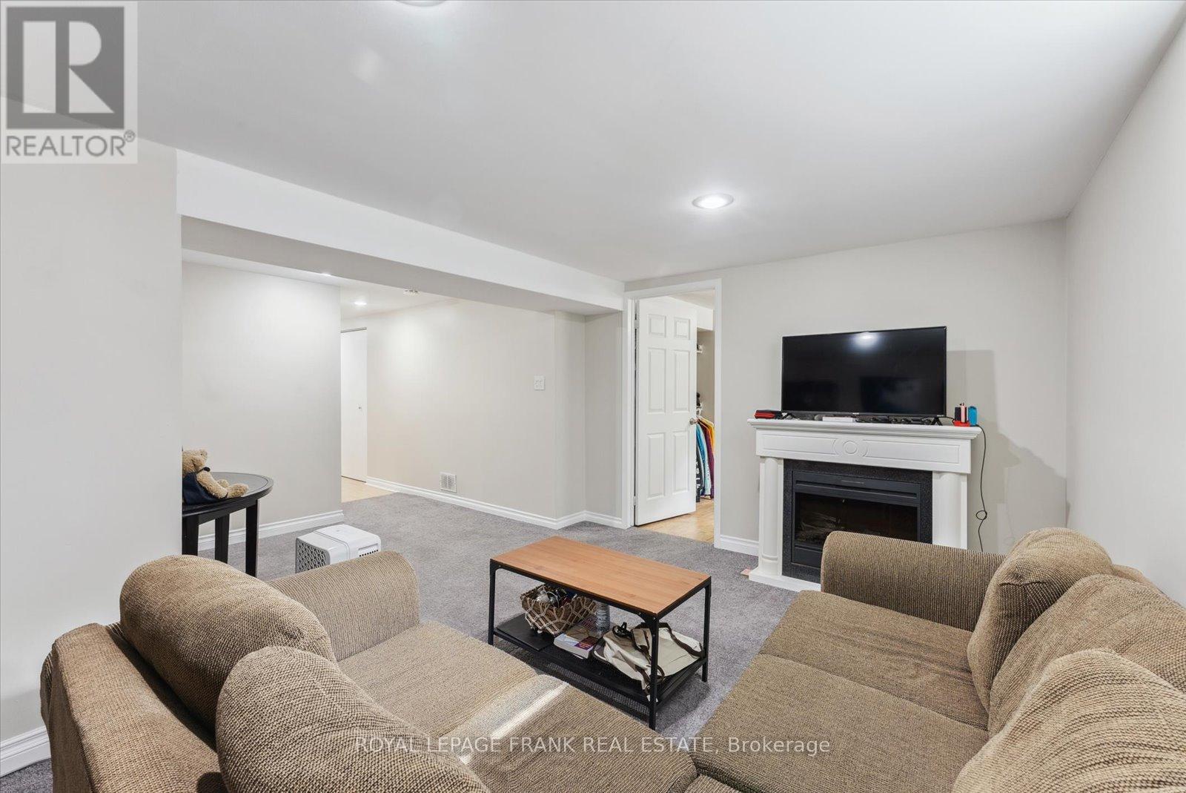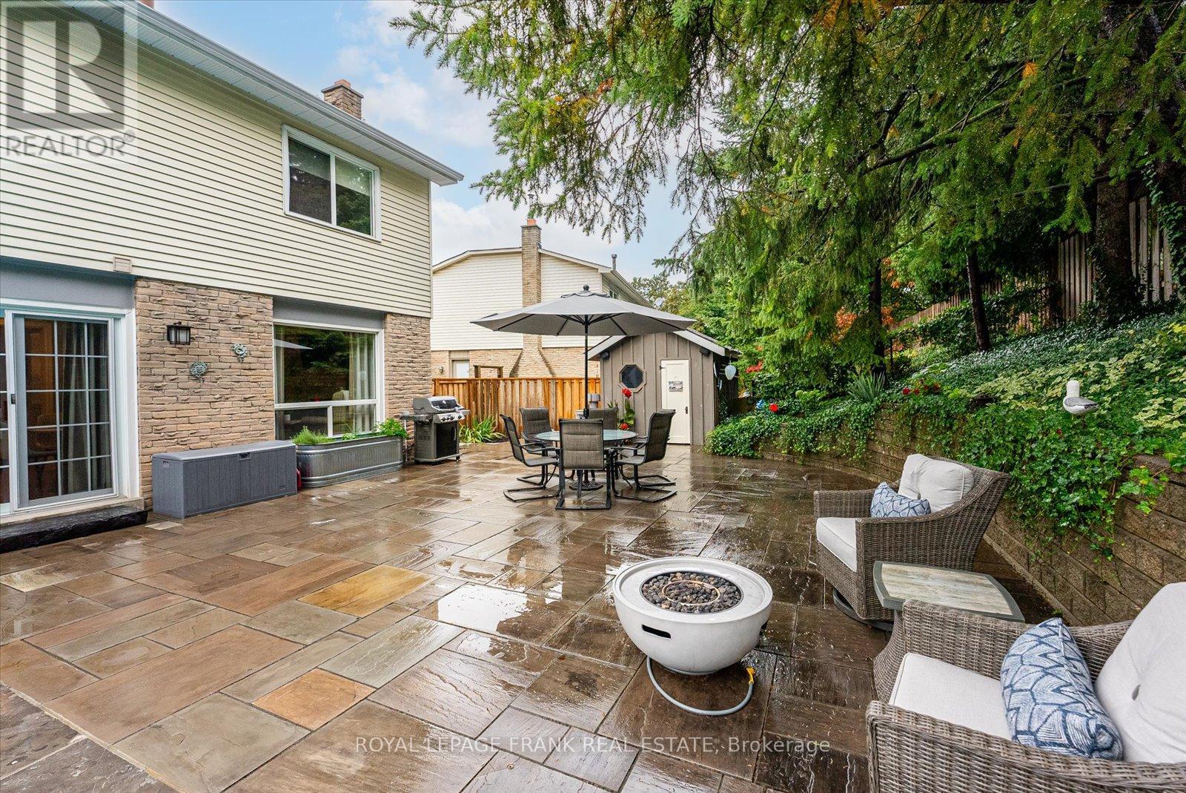5 Bedroom
4 Bathroom
Inground Pool
Central Air Conditioning
Forced Air
$1,225,000
This is Your Opportunity to Own this Meticulously Maintained Executive Home Located in a Prestigious Neighbourhood on a Quiet Court, Checking all the Boxes. It Feels like Home will be Your First Impression. The Attention to Detail Speaks for Itself. Notables Include Beautifully Updated Eat-In Kitchen including Quartz Countertops, Stainless Steel Appliances. Pristine Hardwood Flooring Throughout Main Living Areas, Crown Moulding & Pot Lighting. Four Generously Sized Bedroom's, Including a Spacious Primary with Walk-in Closet & 4 Piece Ensuite. Thoughtfully Designed Landscaping from the Custom Stone Walkway, to the Tranquil Backyard with Mature Trees Providing Privacy. Expansive Stone Patio and Heated Inground Pool, a place for Memories to be Made That will Last a Lifetime. Basement has its own Kitchen, Full Bathroom, Bedroom & Living Area with a Separate Entrance. All Conveniently Located in the Catchment for Top rated Schools, Transit, Downtown Whitby, Whitby GO Station, and Highways 401 & 407 for Commuters (id:34792)
Property Details
|
MLS® Number
|
E9368876 |
|
Property Type
|
Single Family |
|
Community Name
|
Lynde Creek |
|
Parking Space Total
|
4 |
|
Pool Type
|
Inground Pool |
|
Structure
|
Shed |
Building
|
Bathroom Total
|
4 |
|
Bedrooms Above Ground
|
4 |
|
Bedrooms Below Ground
|
1 |
|
Bedrooms Total
|
5 |
|
Appliances
|
Garage Door Opener Remote(s), Central Vacuum, Blinds, Dishwasher, Dryer, Garage Door Opener, Refrigerator, Stove, Washer |
|
Basement Development
|
Finished |
|
Basement Features
|
Separate Entrance |
|
Basement Type
|
N/a (finished) |
|
Construction Style Attachment
|
Detached |
|
Cooling Type
|
Central Air Conditioning |
|
Exterior Finish
|
Aluminum Siding, Brick |
|
Flooring Type
|
Hardwood, Carpeted, Laminate |
|
Foundation Type
|
Concrete |
|
Half Bath Total
|
1 |
|
Heating Fuel
|
Natural Gas |
|
Heating Type
|
Forced Air |
|
Stories Total
|
2 |
|
Type
|
House |
|
Utility Water
|
Municipal Water |
Parking
Land
|
Acreage
|
No |
|
Sewer
|
Sanitary Sewer |
|
Size Depth
|
161 Ft |
|
Size Frontage
|
43 Ft ,2 In |
|
Size Irregular
|
43.18 X 161 Ft ; Irregular (as Per Mpac) |
|
Size Total Text
|
43.18 X 161 Ft ; Irregular (as Per Mpac) |
Rooms
| Level |
Type |
Length |
Width |
Dimensions |
|
Second Level |
Primary Bedroom |
4.55 m |
5.33 m |
4.55 m x 5.33 m |
|
Second Level |
Bedroom 2 |
4.48 m |
2.59 m |
4.48 m x 2.59 m |
|
Second Level |
Bedroom 3 |
3.77 m |
3.78 m |
3.77 m x 3.78 m |
|
Second Level |
Bedroom 4 |
3.77 m |
3.15 m |
3.77 m x 3.15 m |
|
Basement |
Recreational, Games Room |
5.89 m |
4.69 m |
5.89 m x 4.69 m |
|
Second Level |
Primary Bedroom |
4.55 m |
5.33 m |
4.55 m x 5.33 m |
|
Basement |
Bedroom 5 |
3.38 m |
3.57 m |
3.38 m x 3.57 m |
|
Basement |
Kitchen |
5.63 m |
4.57 m |
5.63 m x 4.57 m |
|
Second Level |
Bedroom 2 |
4.48 m |
2.59 m |
4.48 m x 2.59 m |
|
Main Level |
Living Room |
3.49 m |
5.29 m |
3.49 m x 5.29 m |
|
Second Level |
Bedroom 3 |
3.77 m |
3.78 m |
3.77 m x 3.78 m |
|
Main Level |
Dining Room |
3.16 m |
3.28 m |
3.16 m x 3.28 m |
|
Second Level |
Bedroom 4 |
3.77 m |
3.15 m |
3.77 m x 3.15 m |
|
Main Level |
Kitchen |
3.42 m |
3.17 m |
3.42 m x 3.17 m |
|
Basement |
Recreational, Games Room |
5.89 m |
4.69 m |
5.89 m x 4.69 m |
|
Main Level |
Eating Area |
1.32 m |
3.19 m |
1.32 m x 3.19 m |
|
Basement |
Bedroom 5 |
3.38 m |
3.57 m |
3.38 m x 3.57 m |
|
Main Level |
Family Room |
3.39 m |
4.78 m |
3.39 m x 4.78 m |
|
Basement |
Kitchen |
5.63 m |
4.57 m |
5.63 m x 4.57 m |
|
Main Level |
Living Room |
3.49 m |
5.29 m |
3.49 m x 5.29 m |
|
Main Level |
Dining Room |
3.16 m |
3.28 m |
3.16 m x 3.28 m |
|
Main Level |
Kitchen |
3.42 m |
3.17 m |
3.42 m x 3.17 m |
|
Main Level |
Eating Area |
1.32 m |
3.19 m |
1.32 m x 3.19 m |
|
Main Level |
Family Room |
3.39 m |
4.78 m |
3.39 m x 4.78 m |
https://www.realtor.ca/real-estate/27469372/14-mattawa-court-whitby-lynde-creek-lynde-creek











































