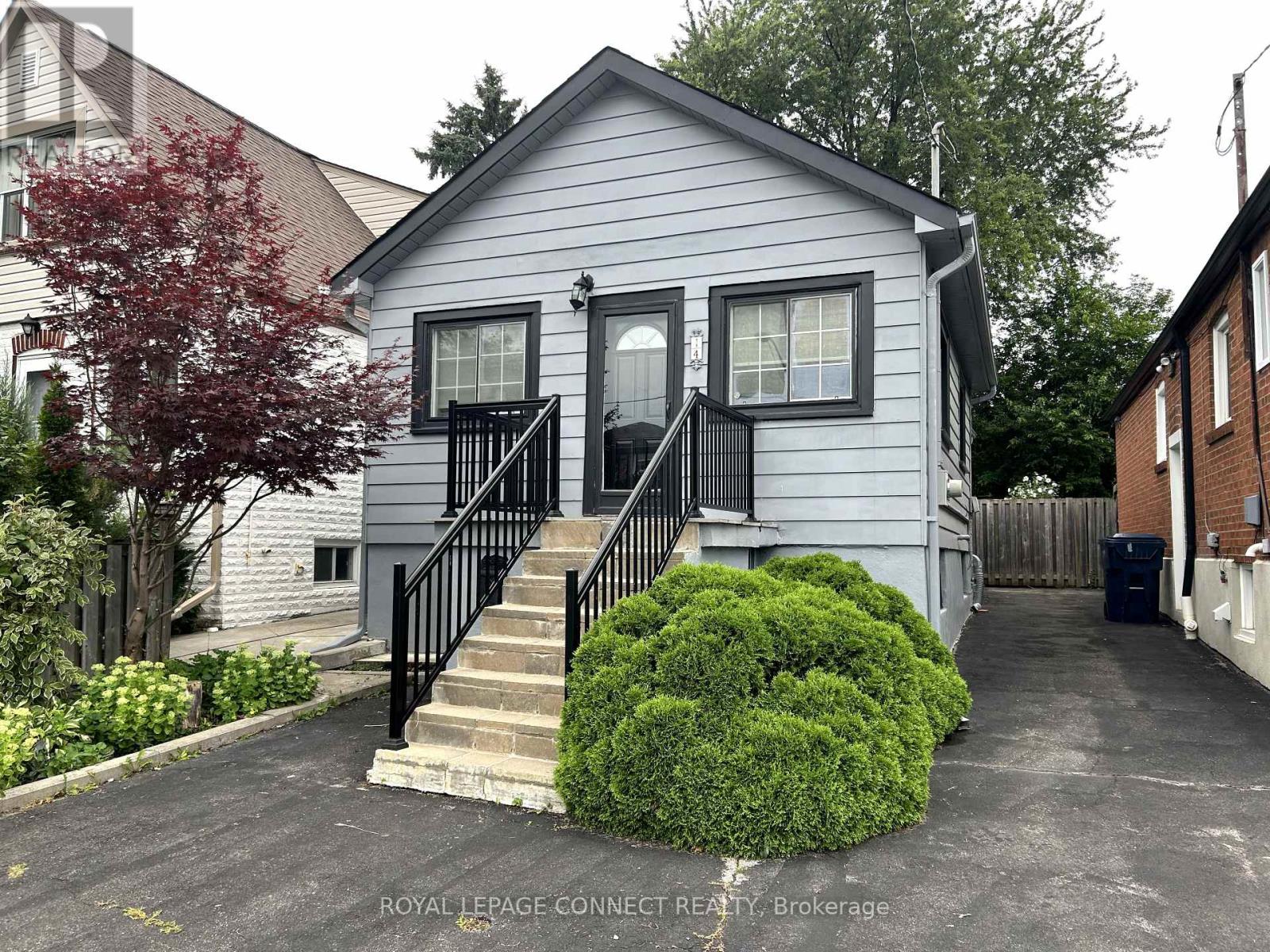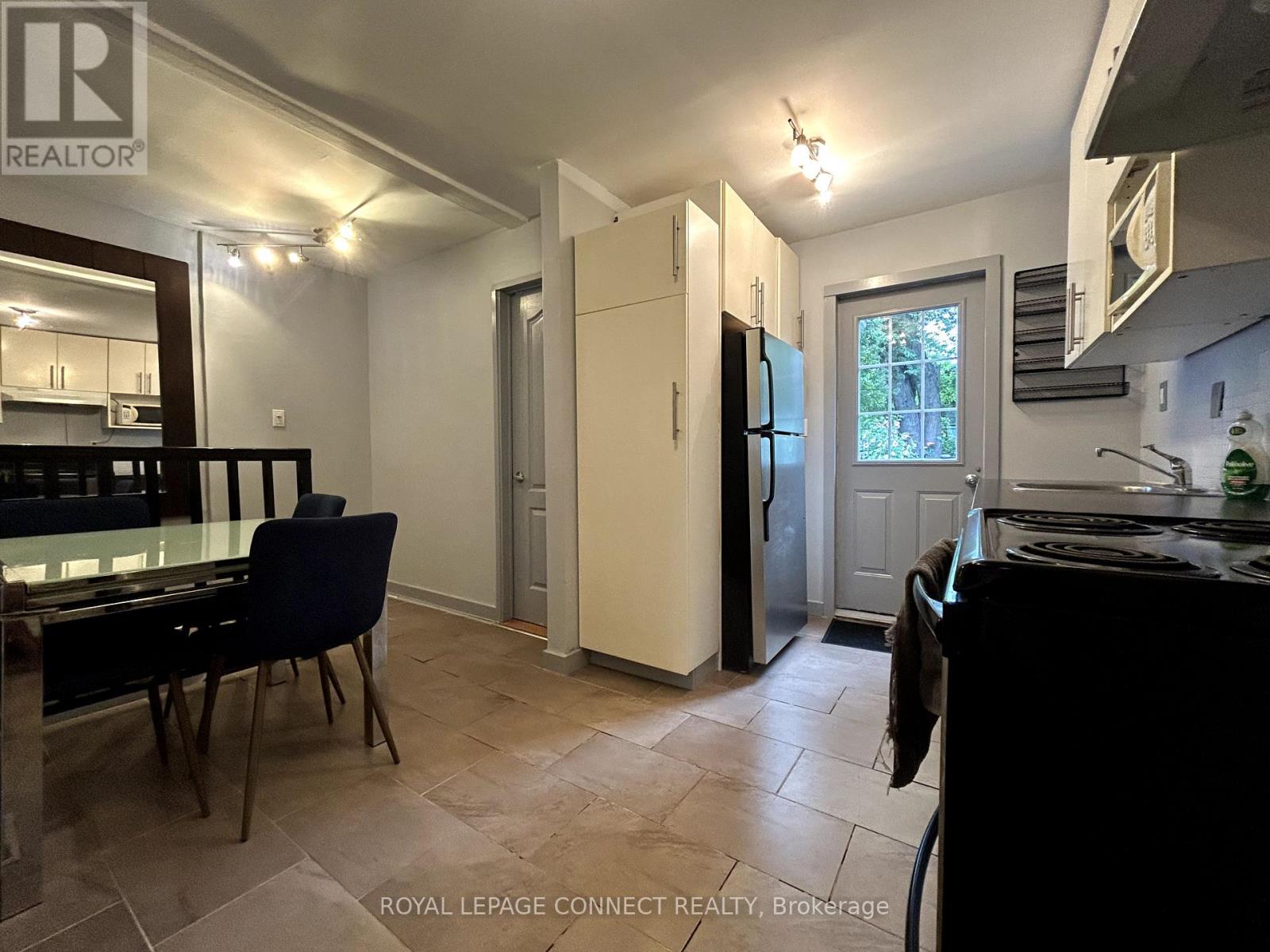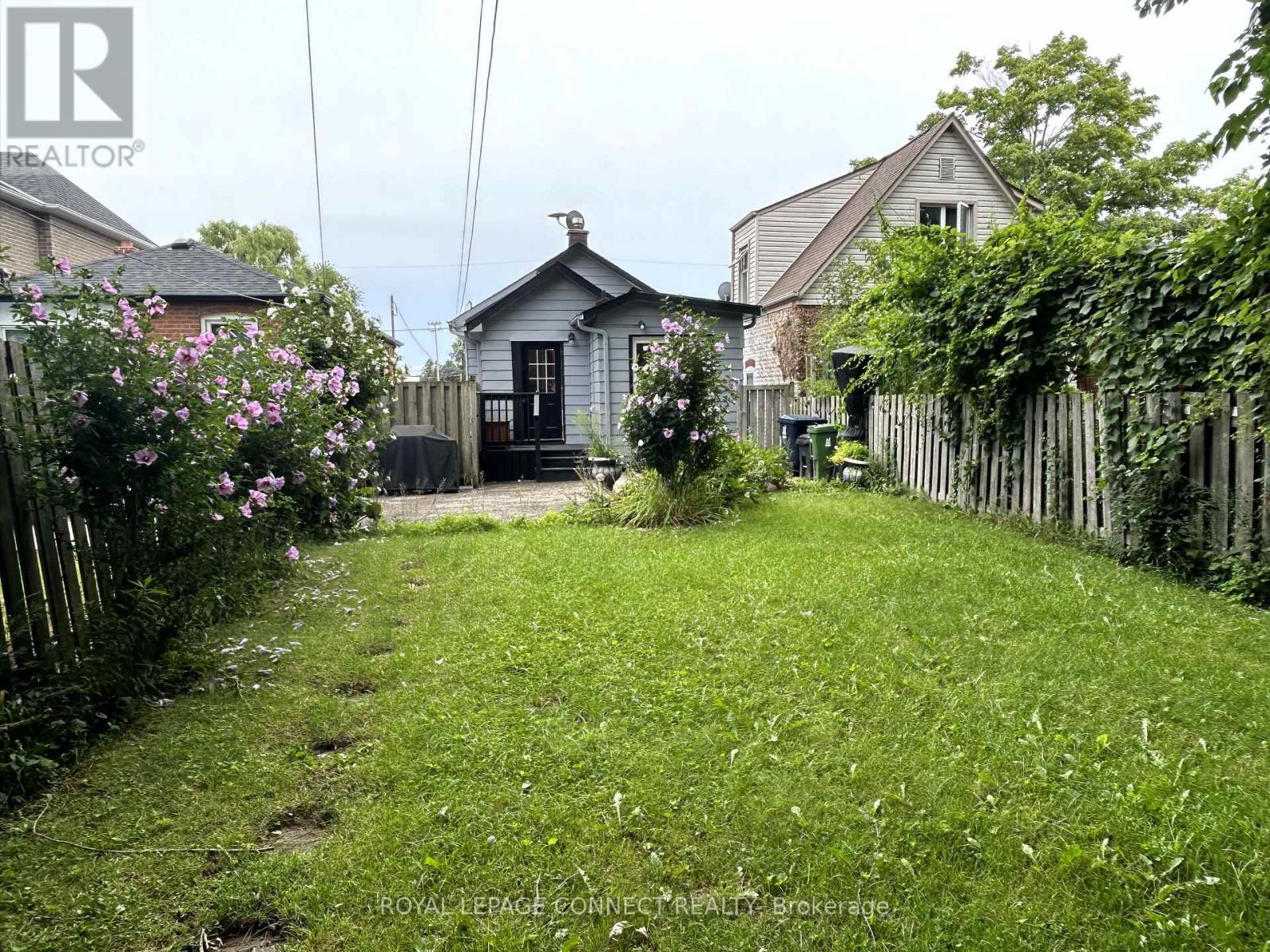(855) 500-SOLD
Info@SearchRealty.ca
14 Malta Street Home For Sale Toronto (Birchcliffe-Cliffside), Ontario M1N 2L3
E9362893
Instantly Display All Photos
Complete this form to instantly display all photos and information. View as many properties as you wish.
2 Bedroom
1 Bathroom
Bungalow
Central Air Conditioning
Forced Air
$2,750 Monthly
Welcome Home! This Charming and Cozy 2 Bedroom Bungalow Is Situated In The Lovely Community Of Birchcliffe! Located On A Quiet Street! Spacious Lot! Renovated 3 Piece Bathroom! Pot Lights! Bamboo Floors! Walkout To Large Fenced Backyard From Both The Kitchen and 2nd Bedroom! Conveniently Located Steps to Schools, Parks, Shopping and Transit! **** EXTRAS **** Elf's, All Window Coverings, Stainless Steel Fridge, Stove, Hood & Built in Dishwasher, Microwave, Washer and Dryer. Triple AAA Tenants Only Please. (id:34792)
Property Details
| MLS® Number | E9362893 |
| Property Type | Single Family |
| Community Name | Birchcliffe-Cliffside |
| Parking Space Total | 2 |
| Structure | Shed |
Building
| Bathroom Total | 1 |
| Bedrooms Above Ground | 2 |
| Bedrooms Total | 2 |
| Architectural Style | Bungalow |
| Basement Development | Partially Finished |
| Basement Type | Full (partially Finished) |
| Construction Style Attachment | Detached |
| Cooling Type | Central Air Conditioning |
| Exterior Finish | Vinyl Siding |
| Flooring Type | Bamboo, Laminate, Tile |
| Foundation Type | Block |
| Heating Fuel | Natural Gas |
| Heating Type | Forced Air |
| Stories Total | 1 |
| Type | House |
| Utility Water | Municipal Water |
Land
| Acreage | No |
| Sewer | Sanitary Sewer |
Rooms
| Level | Type | Length | Width | Dimensions |
|---|---|---|---|---|
| Main Level | Foyer | 1.18 m | 2.81 m | 1.18 m x 2.81 m |
| Main Level | Living Room | 5.09 m | 2.81 m | 5.09 m x 2.81 m |
| Main Level | Kitchen | 3.45 m | 4.62 m | 3.45 m x 4.62 m |
| Main Level | Eating Area | 3.45 m | 4.62 m | 3.45 m x 4.62 m |
| Main Level | Primary Bedroom | 4.33 m | 2.21 m | 4.33 m x 2.21 m |
| Main Level | Bedroom 2 | 2.9 m | 2.44 m | 2.9 m x 2.44 m |




























