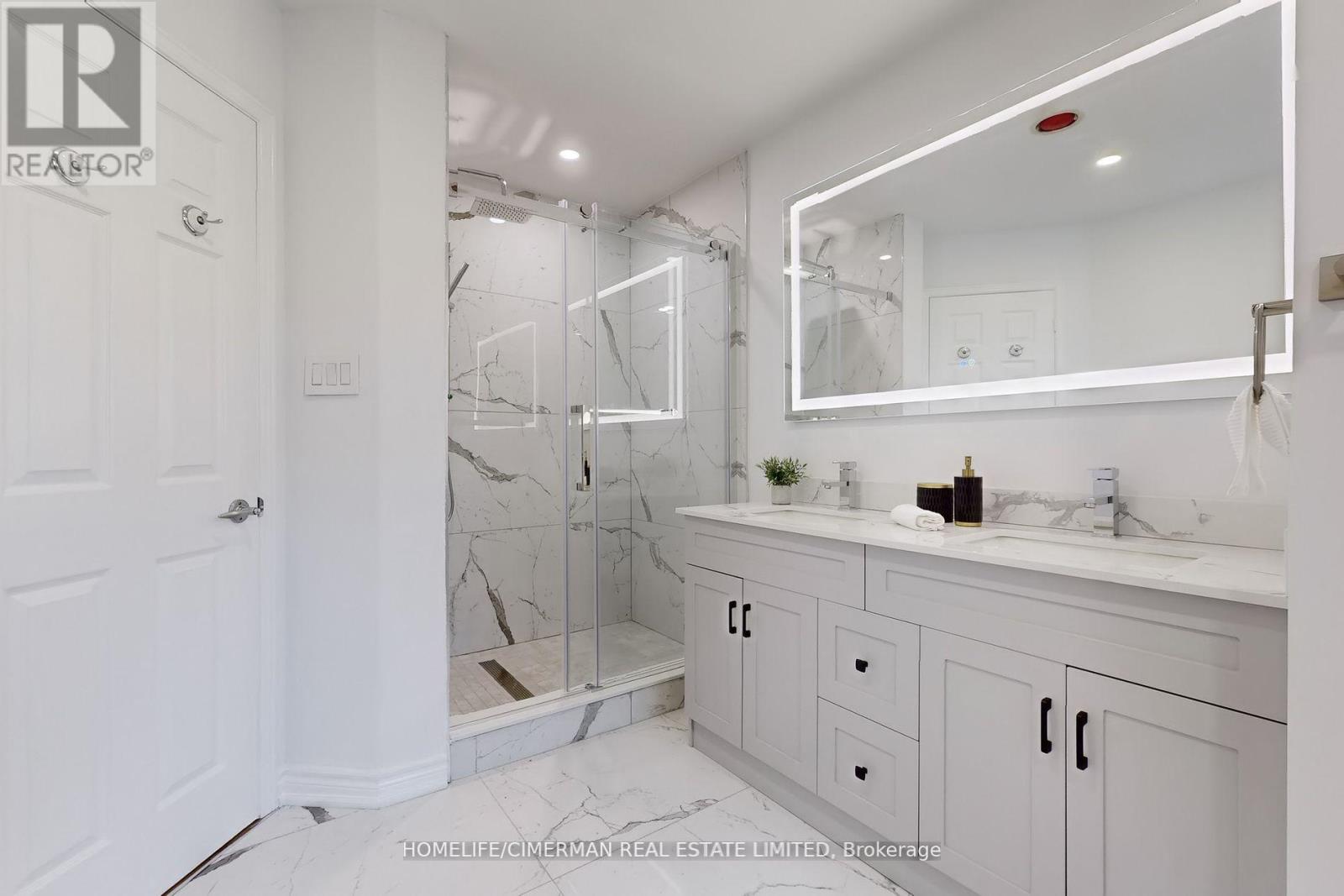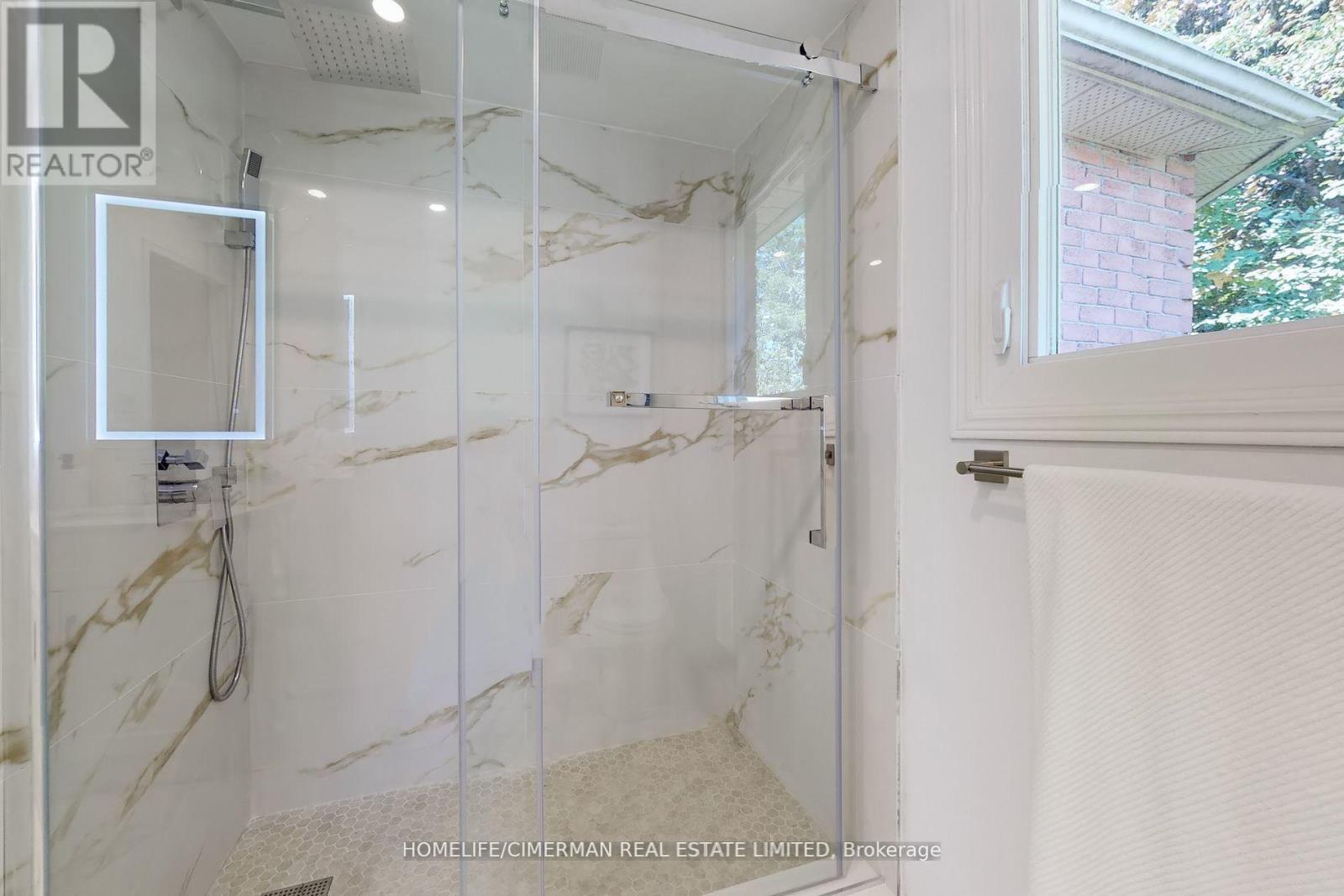6 Bedroom
4 Bathroom
Fireplace
Central Air Conditioning
Forced Air
$1,698,000
Renovated Home With Park Views In A Quiet Court. Nestled In A Peaceful Court With No Sidewalk, This Fully Renovated Home Offers Stunning Views Of Copland Park. It Features 4 Bedrooms On The Main Floor, 2 More In The Finished Basement, And 4 Bathrooms. The Master Bedroom Enjoys Its Own Private Level, While The Other Bedrooms Are On The Second Floor, Offering A Unique And Functional Layout. The Home Is Bathed In Natural Light, Highlighted By High Ceilings And A Distinctive Interior Design. The Large, Pie-Shaped Lot Includes A Spacious Backyard, Perfect For Outdoor Activities. Recent Upgrades Include A 200A Electrical Panel And A Freshly Asphalted Driveway. The Basement, With Its Separate Entrance And Laundry, Offers Excellent Income Potential Or A Great Space For Extended Family. This Home Combines Modern Convenience With Charm, All In A Desirable Location Close To Schools, Parks, And Amenities. Don't Miss Out On This Rare Opportunity! **** EXTRAS **** Upgraded 200 Amp Electrical Panel. (id:34792)
Property Details
|
MLS® Number
|
N11226526 |
|
Property Type
|
Single Family |
|
Community Name
|
Aurora Heights |
|
Parking Space Total
|
6 |
Building
|
Bathroom Total
|
4 |
|
Bedrooms Above Ground
|
4 |
|
Bedrooms Below Ground
|
2 |
|
Bedrooms Total
|
6 |
|
Appliances
|
Dishwasher, Dryer, Garage Door Opener, Hood Fan, Microwave, Refrigerator, Stove, Washer |
|
Basement Features
|
Apartment In Basement, Separate Entrance |
|
Basement Type
|
N/a |
|
Construction Style Attachment
|
Detached |
|
Cooling Type
|
Central Air Conditioning |
|
Exterior Finish
|
Brick |
|
Fireplace Present
|
Yes |
|
Flooring Type
|
Hardwood, Laminate, Ceramic |
|
Half Bath Total
|
1 |
|
Heating Fuel
|
Natural Gas |
|
Heating Type
|
Forced Air |
|
Stories Total
|
2 |
|
Type
|
House |
|
Utility Water
|
Municipal Water |
Parking
Land
|
Acreage
|
No |
|
Sewer
|
Sanitary Sewer |
|
Size Depth
|
117 Ft ,2 In |
|
Size Frontage
|
40 Ft ,3 In |
|
Size Irregular
|
40.32 X 117.22 Ft |
|
Size Total Text
|
40.32 X 117.22 Ft |
|
Zoning Description
|
R2-19 |
Rooms
| Level |
Type |
Length |
Width |
Dimensions |
|
Second Level |
Bedroom 2 |
3.3 m |
3.61 m |
3.3 m x 3.61 m |
|
Second Level |
Bedroom 3 |
3.45 m |
5.59 m |
3.45 m x 5.59 m |
|
Second Level |
Bedroom 4 |
2.87 m |
3.86 m |
2.87 m x 3.86 m |
|
Basement |
Bedroom 2 |
3.73 m |
2.82 m |
3.73 m x 2.82 m |
|
Basement |
Kitchen |
3.51 m |
4.42 m |
3.51 m x 4.42 m |
|
Basement |
Sitting Room |
9.93 m |
9 m |
9.93 m x 9 m |
|
Basement |
Bedroom |
3.28 m |
2.9 m |
3.28 m x 2.9 m |
|
Main Level |
Living Room |
3.68 m |
5.23 m |
3.68 m x 5.23 m |
|
Main Level |
Dining Room |
3.3 m |
4.34 m |
3.3 m x 4.34 m |
|
Main Level |
Kitchen |
3.43 m |
5.66 m |
3.43 m x 5.66 m |
|
Main Level |
Family Room |
5.31 m |
3.86 m |
5.31 m x 3.86 m |
|
In Between |
Primary Bedroom |
4.88 m |
7.66 m |
4.88 m x 7.66 m |
https://www.realtor.ca/real-estate/27688947/14-laurwood-court-aurora-aurora-heights-aurora-heights











































