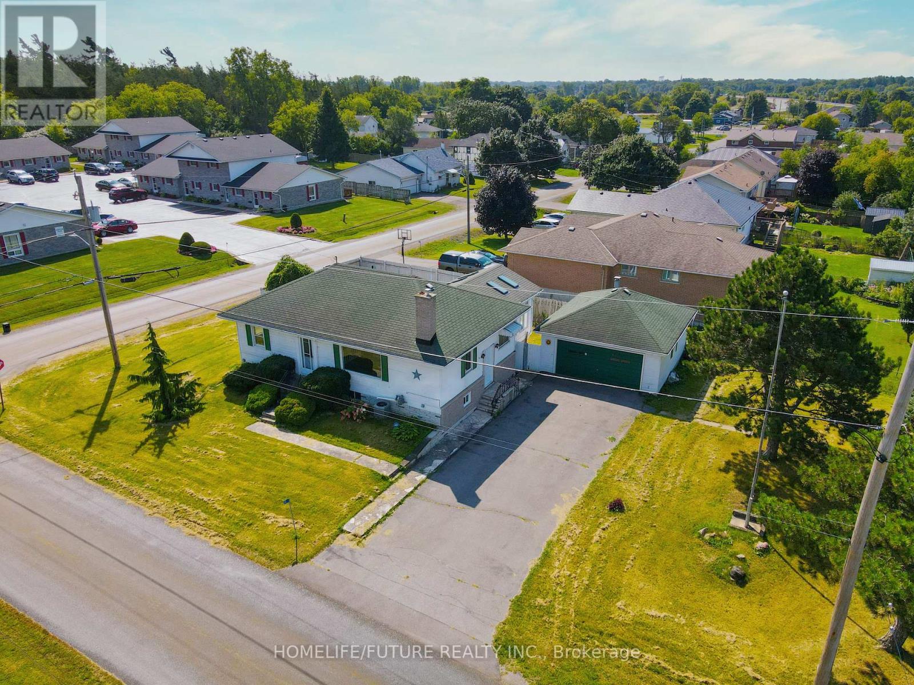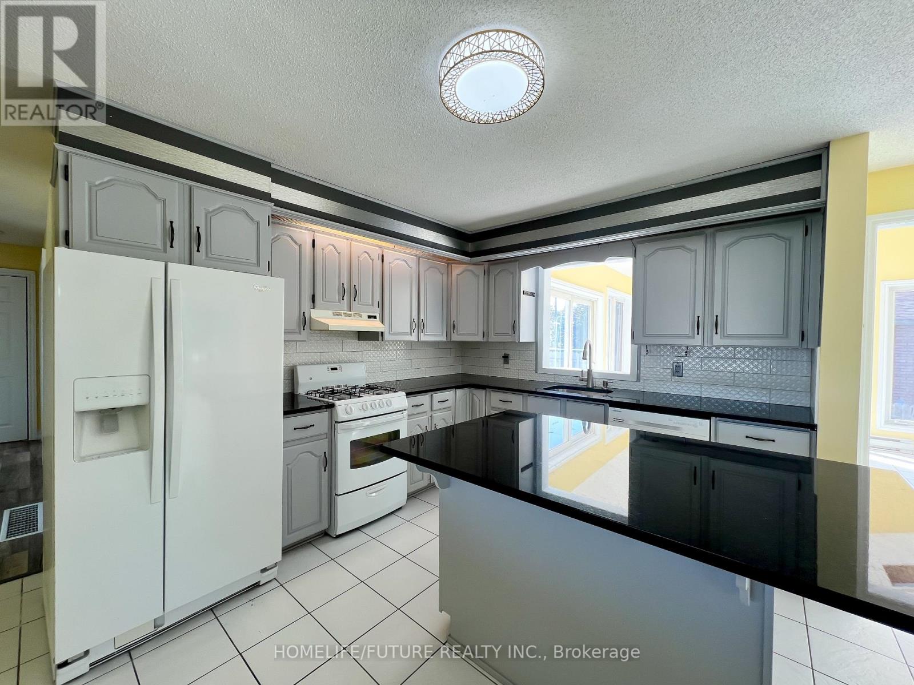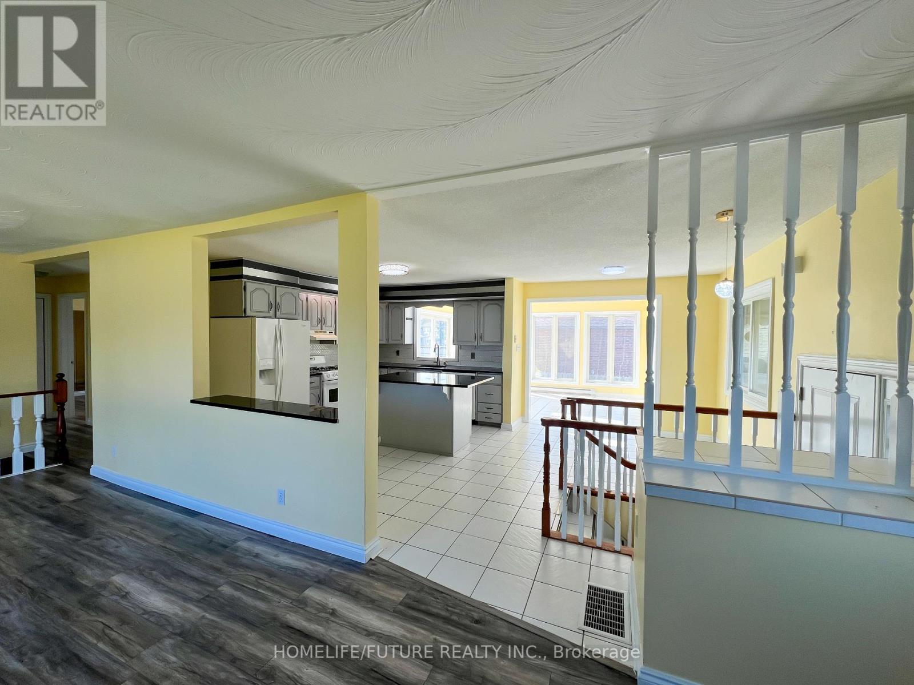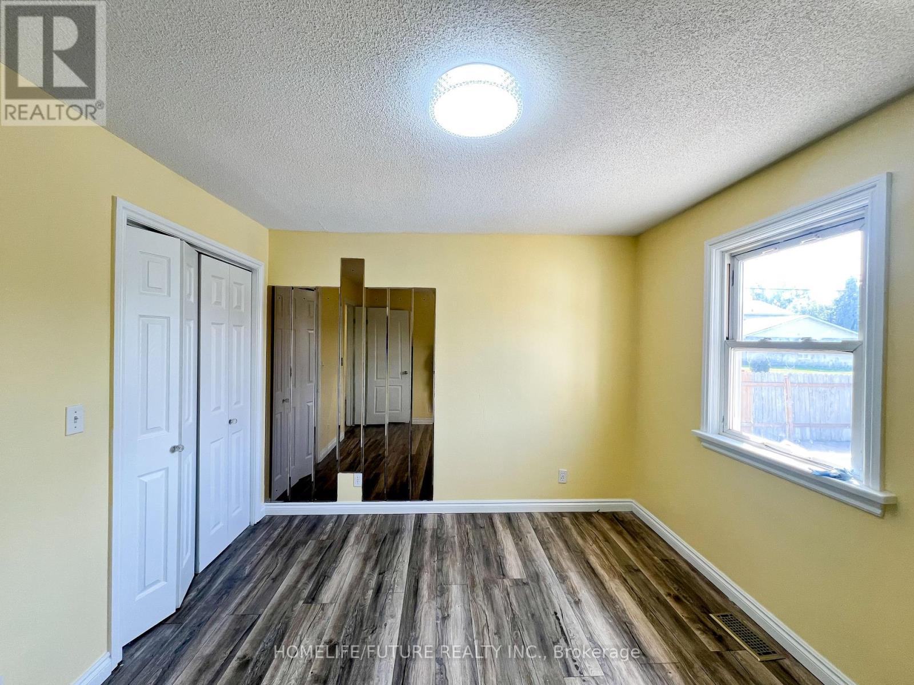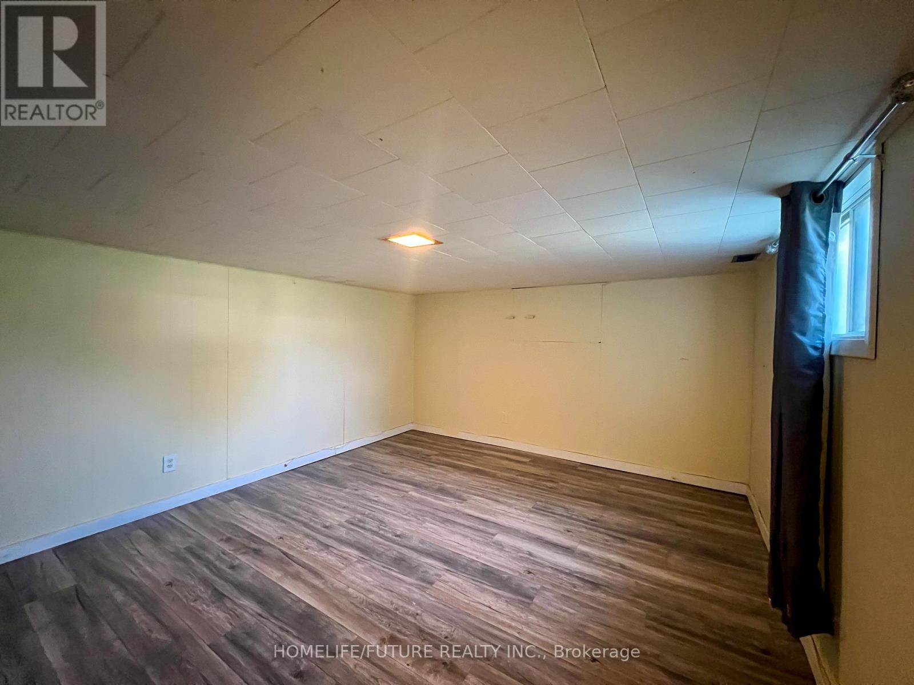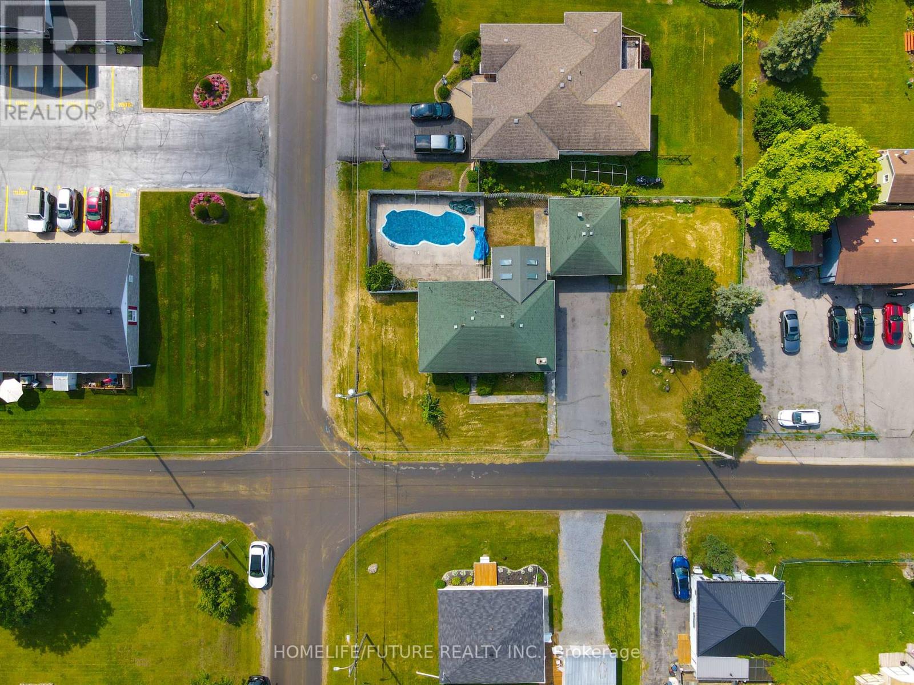(855) 500-SOLD
Info@SearchRealty.ca
14 Latchford Street Home For Sale Belleville, Ontario K1K 1K0
X10409312
Instantly Display All Photos
Complete this form to instantly display all photos and information. View as many properties as you wish.
3 Bedroom
1 Bathroom
Bungalow
Fireplace
Inground Pool
Central Air Conditioning
Forced Air
$519,000
This Charming Corner Lot Property Features A Spacious Layout With A Beautiful In-Ground Pool. It Includes 2+1 Bedrooms, A Bright Sunroom Overlooking The Pool And Patio, A Cozy Family Room With A Gas Fireplace, And An Upgraded Kitchen. The Finished Basement Offers An Additional Bedroom And Direct Access To The Pool. Ideal For Both Relaxing And Entertaining, This Home Is A Fantastic Investment Opportunity. (id:34792)
Property Details
| MLS® Number | X10409312 |
| Property Type | Single Family |
| Amenities Near By | Hospital, Park, Public Transit |
| Parking Space Total | 6 |
| Pool Type | Inground Pool |
Building
| Bathroom Total | 1 |
| Bedrooms Above Ground | 2 |
| Bedrooms Below Ground | 1 |
| Bedrooms Total | 3 |
| Appliances | Dishwasher, Dryer, Refrigerator, Stove, Washer |
| Architectural Style | Bungalow |
| Basement Development | Finished |
| Basement Features | Walk Out |
| Basement Type | N/a (finished) |
| Construction Style Attachment | Detached |
| Cooling Type | Central Air Conditioning |
| Exterior Finish | Stone, Vinyl Siding |
| Fireplace Present | Yes |
| Flooring Type | Hardwood, Ceramic, Laminate |
| Foundation Type | Concrete |
| Heating Fuel | Natural Gas |
| Heating Type | Forced Air |
| Stories Total | 1 |
| Type | House |
| Utility Water | Municipal Water |
Parking
| Detached Garage |
Land
| Acreage | No |
| Land Amenities | Hospital, Park, Public Transit |
| Sewer | Sanitary Sewer |
| Size Depth | 80 Ft ,6 In |
| Size Frontage | 110 Ft ,10 In |
| Size Irregular | 110.86 X 80.52 Ft |
| Size Total Text | 110.86 X 80.52 Ft |
| Surface Water | River/stream |
Rooms
| Level | Type | Length | Width | Dimensions |
|---|---|---|---|---|
| Lower Level | Bedroom | 3.27 m | 3.57 m | 3.27 m x 3.57 m |
| Lower Level | Recreational, Games Room | 3.28 m | 4.96 m | 3.28 m x 4.96 m |
| Main Level | Family Room | 3.45 m | 7.7 m | 3.45 m x 7.7 m |
| Main Level | Kitchen | 4.04 m | 3.06 m | 4.04 m x 3.06 m |
| Main Level | Dining Room | 2.45 m | 2.72 m | 2.45 m x 2.72 m |
| Main Level | Sunroom | 3.27 m | 4.22 m | 3.27 m x 4.22 m |
| Main Level | Primary Bedroom | 3.04 m | 3.36 m | 3.04 m x 3.36 m |
| Main Level | Bedroom 2 | 3.04 m | 3.37 m | 3.04 m x 3.37 m |
| Main Level | Bathroom | 3.02 m | 2.39 m | 3.02 m x 2.39 m |
Utilities
| Cable | Installed |
| Sewer | Installed |
https://www.realtor.ca/real-estate/27622032/14-latchford-street-belleville





