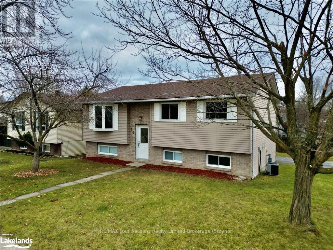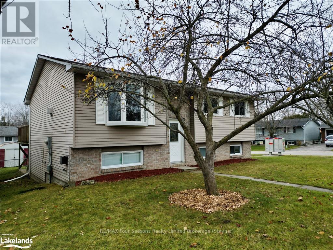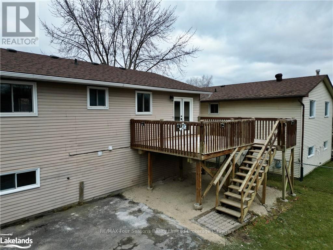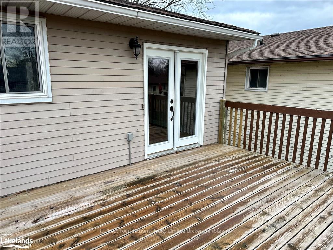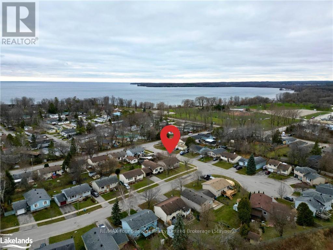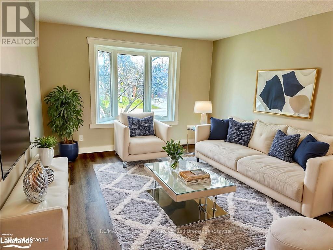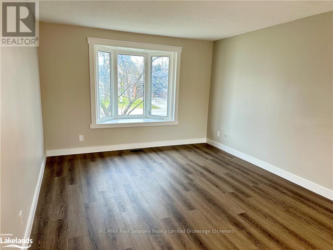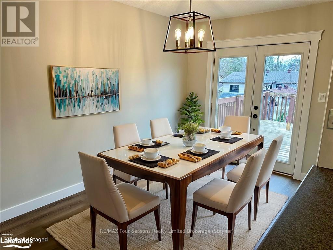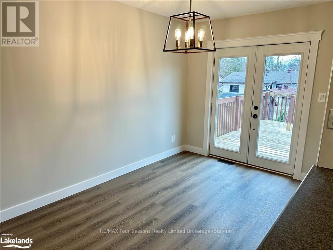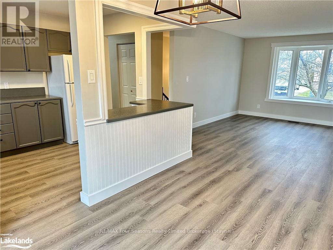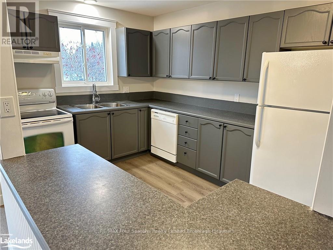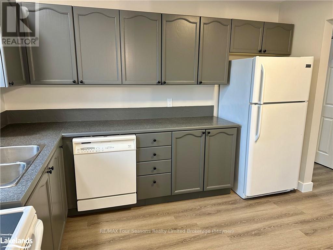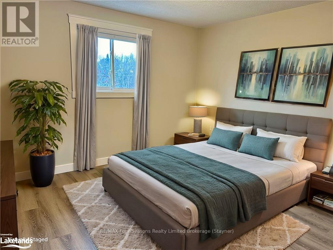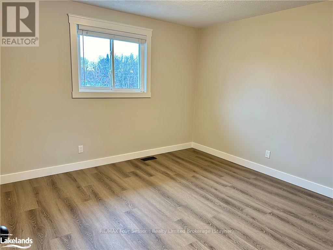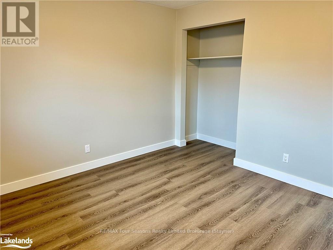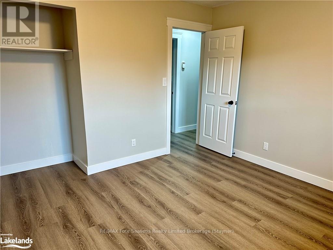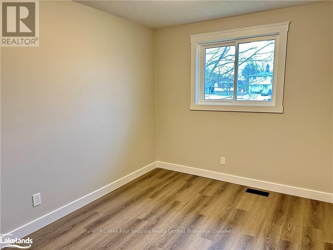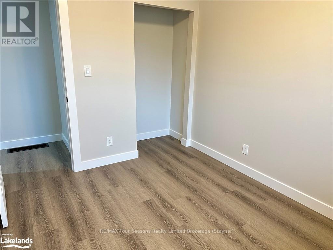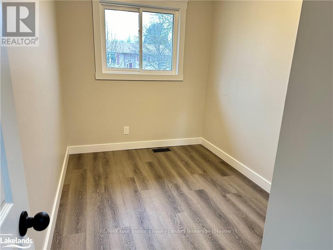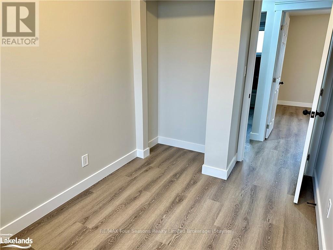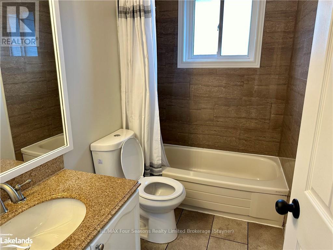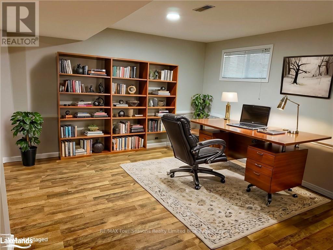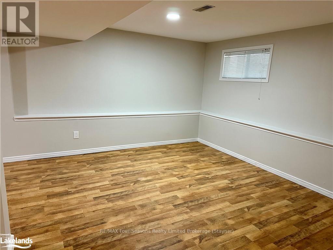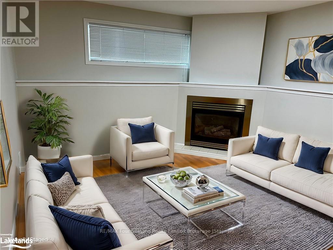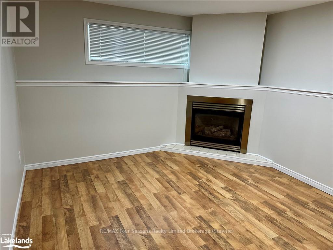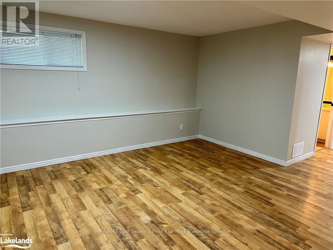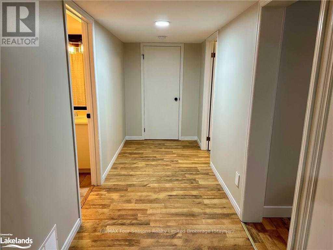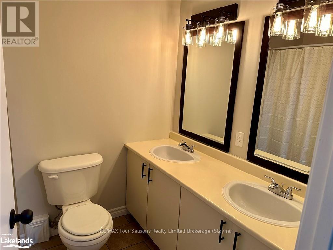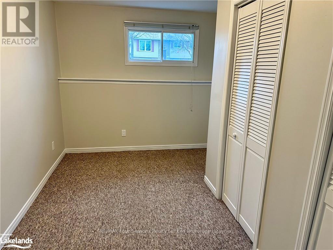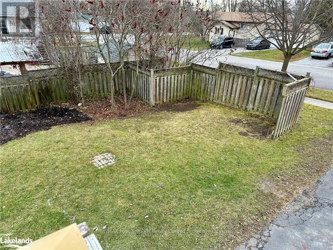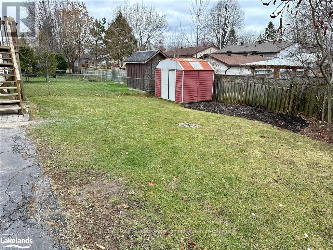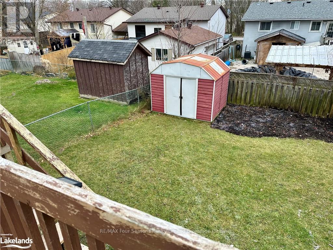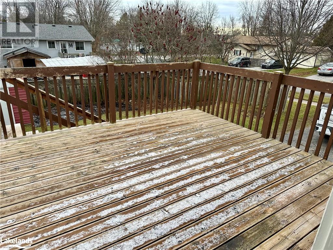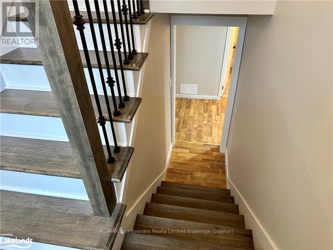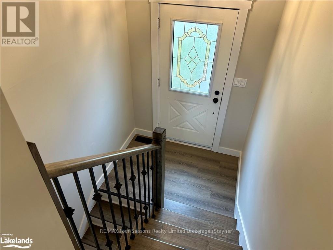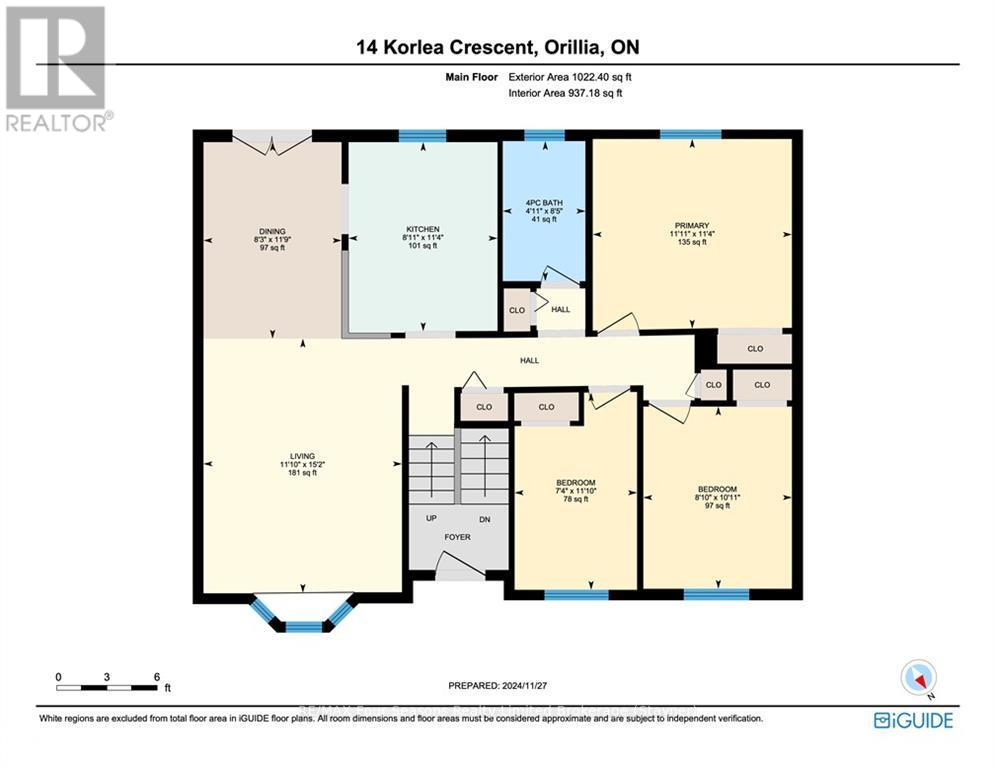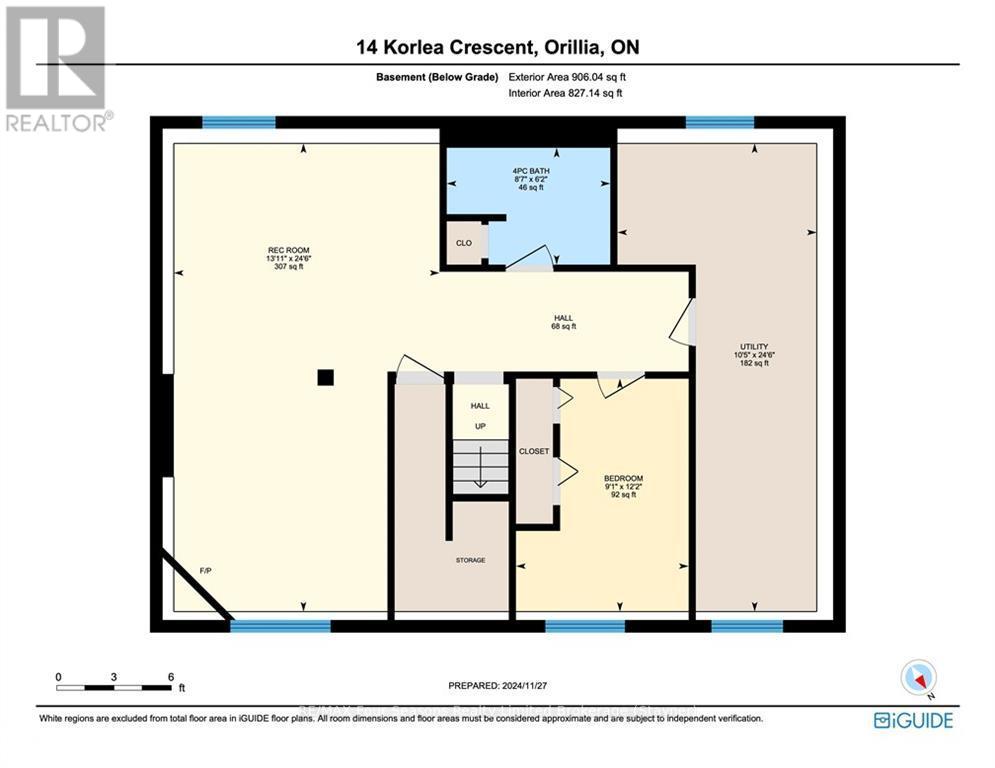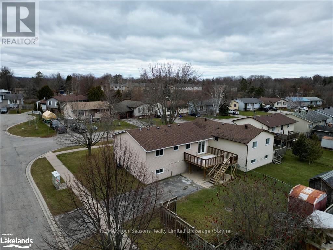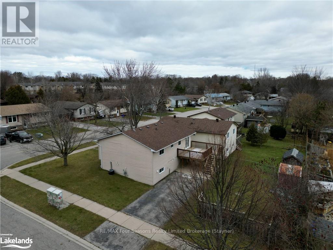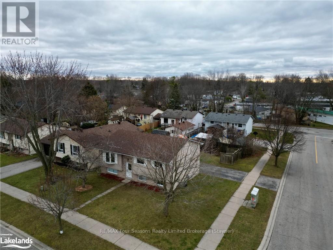4 Bedroom
2 Bathroom
Raised Bungalow
Fireplace
Central Air Conditioning
Forced Air
$625,000
This beautifully updated 4-bedroom, 2-bathroom home offers a perfect blend of style and functionality. The upper level offers three bright bedrooms and a 4 piece bathroom, while the lower level features a private bedroom, a cozy bathroom, and a warm, inviting gas fireplace—perfect for relaxing evenings. Freshly painted throughout, the main level has been transformed with new flooring, trim, and doors, adding a touch of modern elegance. The kitchen shines with freshly painted cabinets, creating a bright and welcoming space to prepare meals. The home's new stairs and railing complete the updates, providing a seamless flow between levels. Whether you're entertaining in the open and airy main floor or enjoying the warmth of the fireplace downstairs, this home offers something for everyone.\r\n\r\nMove-in ready and brimming with charm—schedule your showing today! (id:34792)
Property Details
|
MLS® Number
|
S11823096 |
|
Property Type
|
Single Family |
|
Community Name
|
Orillia |
|
Parking Space Total
|
4 |
Building
|
Bathroom Total
|
2 |
|
Bedrooms Above Ground
|
3 |
|
Bedrooms Below Ground
|
1 |
|
Bedrooms Total
|
4 |
|
Appliances
|
Dishwasher, Refrigerator, Stove |
|
Architectural Style
|
Raised Bungalow |
|
Basement Development
|
Finished |
|
Basement Type
|
Full (finished) |
|
Construction Style Attachment
|
Detached |
|
Cooling Type
|
Central Air Conditioning |
|
Exterior Finish
|
Brick, Aluminum Siding |
|
Fireplace Present
|
Yes |
|
Fireplace Total
|
1 |
|
Foundation Type
|
Poured Concrete |
|
Heating Fuel
|
Natural Gas |
|
Heating Type
|
Forced Air |
|
Stories Total
|
1 |
|
Type
|
House |
|
Utility Water
|
Municipal Water |
Land
|
Acreage
|
No |
|
Sewer
|
Sanitary Sewer |
|
Size Depth
|
100 Ft |
|
Size Frontage
|
36 Ft ,9 In |
|
Size Irregular
|
36.77 X 100 Ft |
|
Size Total Text
|
36.77 X 100 Ft|under 1/2 Acre |
|
Zoning Description
|
R2 |
Rooms
| Level |
Type |
Length |
Width |
Dimensions |
|
Basement |
Bathroom |
2.62 m |
1.88 m |
2.62 m x 1.88 m |
|
Basement |
Recreational, Games Room |
7.47 m |
4.24 m |
7.47 m x 4.24 m |
|
Basement |
Bedroom |
3.71 m |
2.77 m |
3.71 m x 2.77 m |
|
Main Level |
Living Room |
4.62 m |
3.61 m |
4.62 m x 3.61 m |
|
Main Level |
Dining Room |
3.58 m |
2.51 m |
3.58 m x 2.51 m |
|
Main Level |
Kitchen |
3.45 m |
2.72 m |
3.45 m x 2.72 m |
|
Main Level |
Bathroom |
2.59 m |
1.52 m |
2.59 m x 1.52 m |
|
Main Level |
Primary Bedroom |
3.45 m |
3.63 m |
3.45 m x 3.63 m |
|
Main Level |
Bedroom |
3.33 m |
2.69 m |
3.33 m x 2.69 m |
|
Main Level |
Bedroom |
3.61 m |
2.24 m |
3.61 m x 2.24 m |
https://www.realtor.ca/real-estate/27705993/14-korlea-crescent-orillia-orillia


