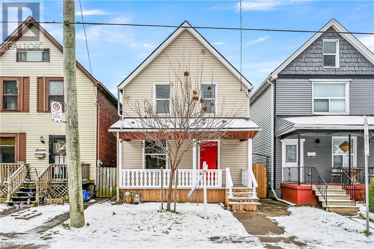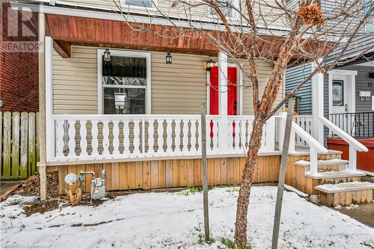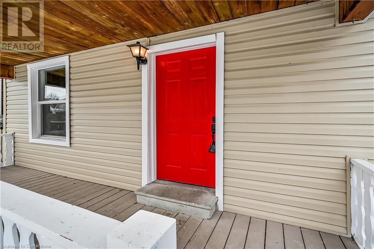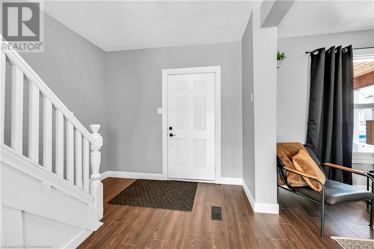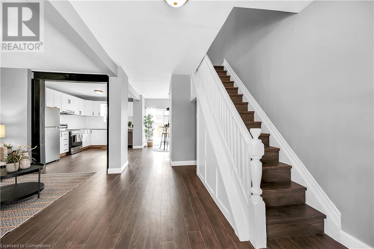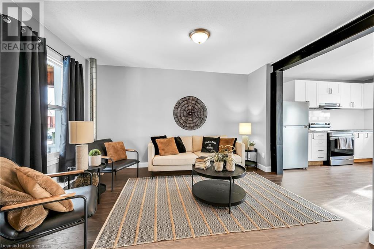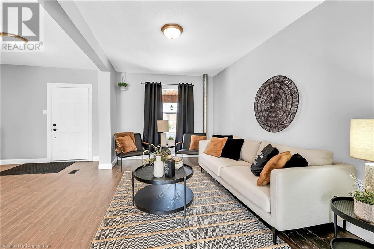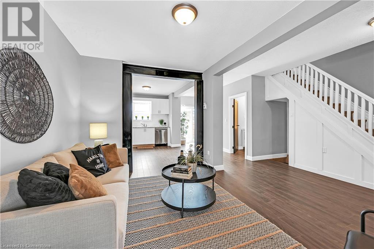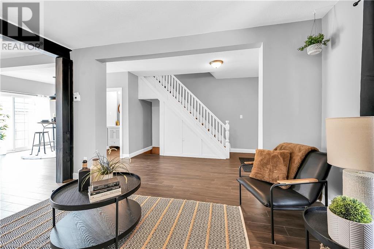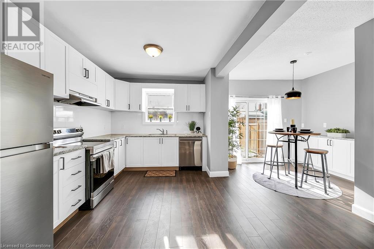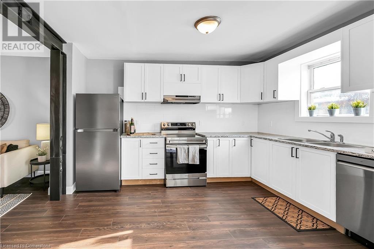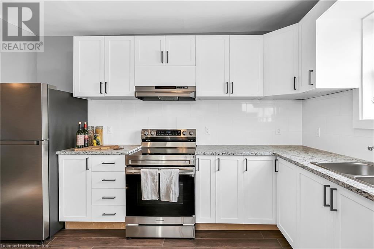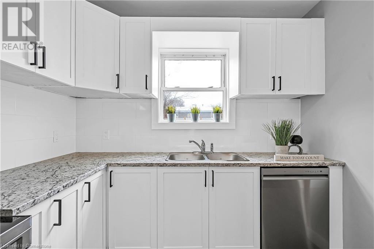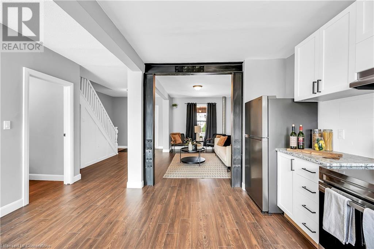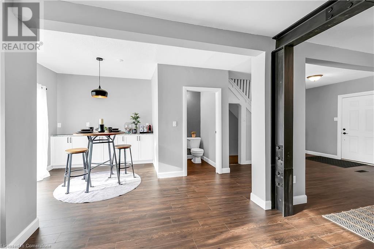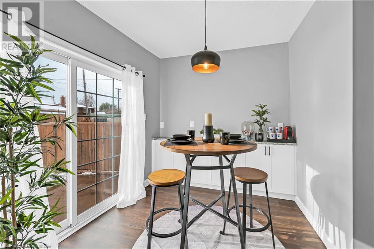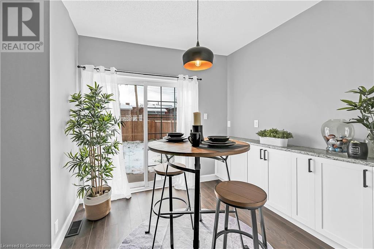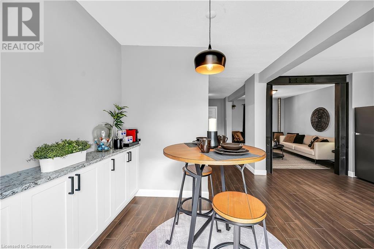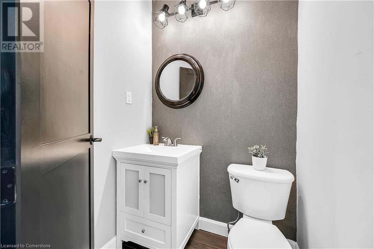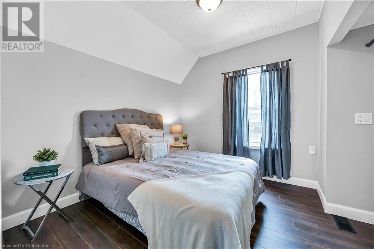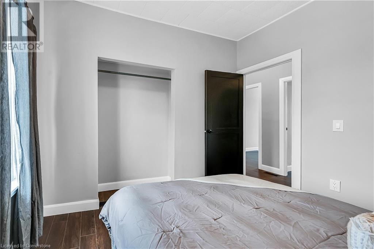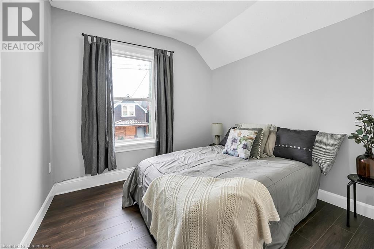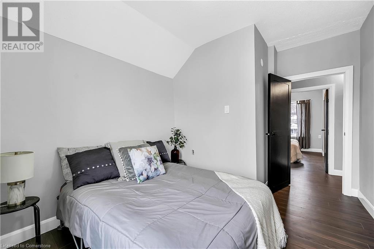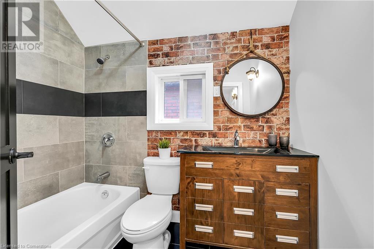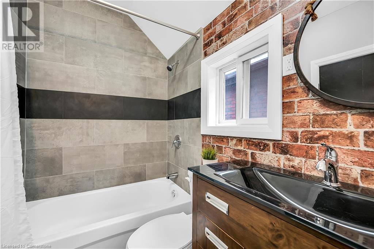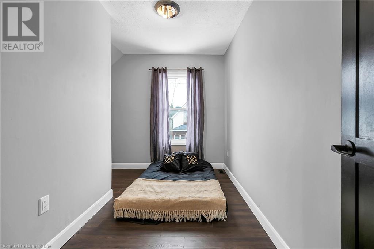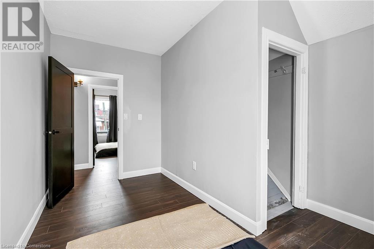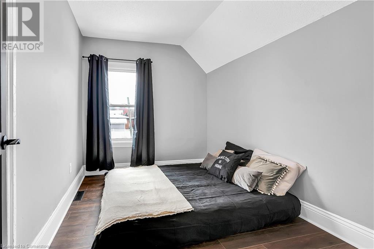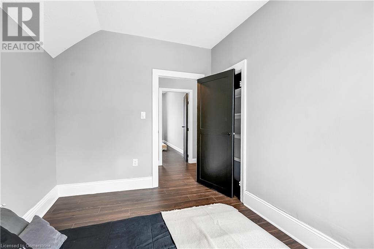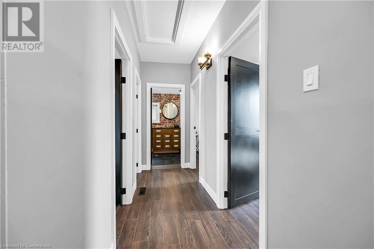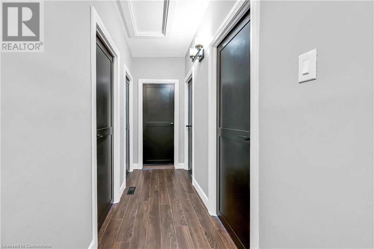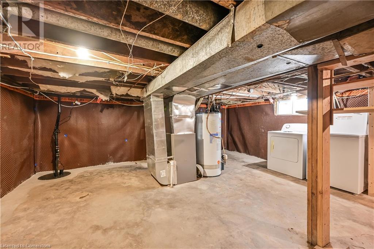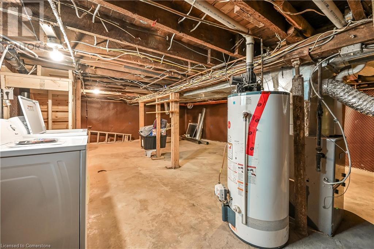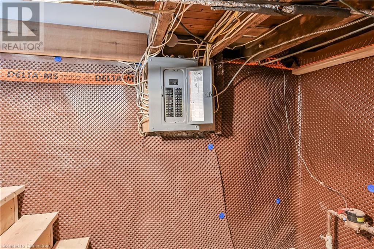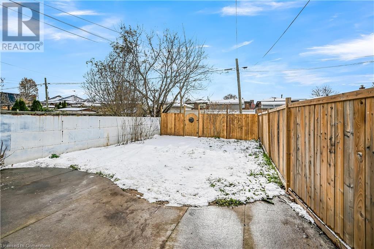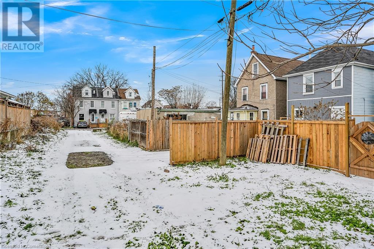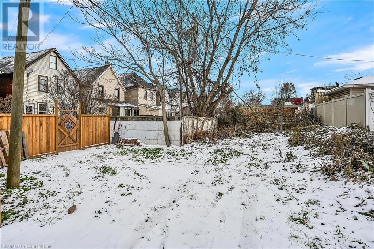14 Keith Street Home For Sale Hamilton, Ontario L8L 3S1
40682783
Instantly Display All Photos
Complete this form to instantly display all photos and information. View as many properties as you wish.
$579,999
Beautifully renovated 4-bedrm, 1.5-bathrm home is located in up-and-coming Keith Street neighborhood of Hamilton. With a complete transformation, home features modern finishes & thoughtful upgrades throughout, providing a perfect blend of style & functionality. Step inside to a functional open-concept layout that boasts sleek ceramic & luxury vinyl flooring (no carpet). The custom eat-in-kitchen is a chef’s dream, equipped with soft-close cabinets, ample storage, & a built-in coffee bar—ideal for both cooking & entertaining. The oak staircase & upgraded light fixtures add warmth & elegance to the space. Recent upgrades include but not limited to: brand-new wiring, new AC system (installed December 2024), ensuring modern comfort and efficiency. The home has also been fully waterproofed in the bsmnt, providing added peace of mind. All-new SS kitchen appliances—fridge, stove, dishwasher, & over-the-range fan—are included, each with a transferable warranty. The washer & dryer, also with a transferrable warranty, are brand new. The roof & furnace are both under 10 years old & have been recently inspected. Outside, enjoy a spacious, fully fenced backyard with a concrete patio, manageable grass space, & plenty of room for a garden. It’s the perfect spot to relax & entertain family & friends. Plus, there’s convenient two-car rear parking, accessible via alleyway. As the Keith Street area continues to undergo exciting gentrification, this home offers incredible potential for long-term value. With revitalization happening all around, you’ll benefit from being part of a growing & thriving community. The neighborhood is also just minutes from downtown Hamilton hot spots, parks, schools, hospital, shopping and public transportation, making it a prime location for families & professionals alike. Move-in ready with most of the hard work already done, this updated home presents an exciting opportunity to live in one of Hamilton’s family friendly neighbourhoods. (id:34792)
Open House
This property has open houses!
2:00 am
Ends at:4:00 pm
Property Details
| MLS® Number | 40682783 |
| Property Type | Single Family |
| Equipment Type | Water Heater |
| Parking Space Total | 2 |
| Rental Equipment Type | Water Heater |
Building
| Bathroom Total | 2 |
| Bedrooms Above Ground | 4 |
| Bedrooms Total | 4 |
| Appliances | Dishwasher, Dryer, Refrigerator, Stove, Washer, Hood Fan |
| Basement Development | Unfinished |
| Basement Type | Full (unfinished) |
| Construction Style Attachment | Detached |
| Cooling Type | Central Air Conditioning |
| Exterior Finish | Aluminum Siding, Metal, Other, Vinyl Siding |
| Half Bath Total | 1 |
| Heating Fuel | Natural Gas |
| Heating Type | Forced Air |
| Stories Total | 3 |
| Size Interior | 1199 Sqft |
| Type | House |
| Utility Water | Municipal Water |
Land
| Acreage | No |
| Sewer | Municipal Sewage System |
| Size Depth | 93 Ft |
| Size Frontage | 25 Ft |
| Size Total Text | Under 1/2 Acre |
| Zoning Description | Res |
Rooms
| Level | Type | Length | Width | Dimensions |
|---|---|---|---|---|
| Second Level | 4pc Bathroom | 5'1'' x 7'8'' | ||
| Second Level | Bedroom | 9'6'' x 12'10'' | ||
| Second Level | Bedroom | 9'5'' x 8'10'' | ||
| Second Level | Bedroom | 8'4'' x 10'1'' | ||
| Second Level | Primary Bedroom | 9'1'' x 10'1'' | ||
| Basement | Storage | Measurements not available | ||
| Basement | Utility Room | Measurements not available | ||
| Basement | Laundry Room | Measurements not available | ||
| Main Level | 2pc Bathroom | 4'6'' x 4'9'' | ||
| Main Level | Dining Room | 9'1'' x 8'5'' | ||
| Main Level | Kitchen | 9'8'' x 13'1'' | ||
| Main Level | Living Room | 9'8'' x 13'10'' |
https://www.realtor.ca/real-estate/27718534/14-keith-street-hamilton


