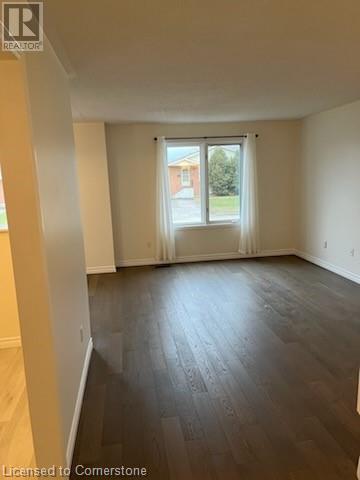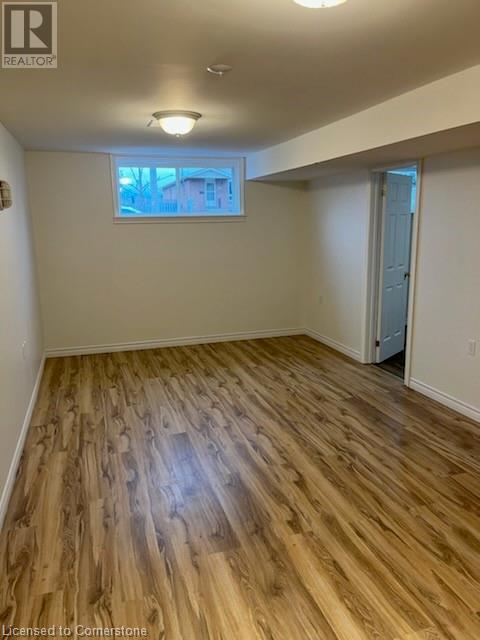(855) 500-SOLD
Info@SearchRealty.ca
14 Ivy Crescent Home For Sale Paris, Ontario N3L 4A9
40685945
Instantly Display All Photos
Complete this form to instantly display all photos and information. View as many properties as you wish.
4 Bedroom
2 Bathroom
2036 sqft
Raised Bungalow
Central Air Conditioning
Forced Air
$550,000
Put this home on your Christmas wish list. Excellent first time buyer or downsize home. This home is move-in ready having been recently freshly painted top to bottom as well as having new flooring installed throughout most of the home. Two spacious bedrooms on the main level, 4 piece bath, 'L' shaped living/dining area layout as well as an eat-in kitchen. The bright lower level hosts two more spacious bedrooms, another 4 piece bath and a cozy rec room/family room. Nothing to do but settle in! (id:34792)
Open House
This property has open houses!
December
21
Saturday
Starts at:
2:00 pm
Ends at:4:00 pm
December
22
Sunday
Starts at:
2:00 pm
Ends at:4:00 pm
Property Details
| MLS® Number | 40685945 |
| Property Type | Single Family |
| Amenities Near By | Schools |
| Equipment Type | Water Heater |
| Features | Paved Driveway |
| Parking Space Total | 2 |
| Rental Equipment Type | Water Heater |
| Structure | Shed |
Building
| Bathroom Total | 2 |
| Bedrooms Above Ground | 2 |
| Bedrooms Below Ground | 2 |
| Bedrooms Total | 4 |
| Appliances | Dishwasher, Dryer, Refrigerator, Stove, Water Softener, Washer |
| Architectural Style | Raised Bungalow |
| Basement Development | Finished |
| Basement Type | Full (finished) |
| Constructed Date | 1995 |
| Construction Style Attachment | Semi-detached |
| Cooling Type | Central Air Conditioning |
| Exterior Finish | Vinyl Siding |
| Foundation Type | Poured Concrete |
| Heating Fuel | Natural Gas |
| Heating Type | Forced Air |
| Stories Total | 1 |
| Size Interior | 2036 Sqft |
| Type | House |
| Utility Water | Municipal Water |
Land
| Acreage | No |
| Land Amenities | Schools |
| Sewer | Municipal Sewage System |
| Size Depth | 88 Ft |
| Size Frontage | 34 Ft |
| Size Total Text | Under 1/2 Acre |
| Zoning Description | R2 |
Rooms
| Level | Type | Length | Width | Dimensions |
|---|---|---|---|---|
| Basement | Laundry Room | Measurements not available | ||
| Basement | 4pc Bathroom | Measurements not available | ||
| Basement | Bedroom | 12'6'' x 10'9'' | ||
| Basement | Bedroom | 15'0'' x 11'0'' | ||
| Basement | Family Room | 22'0'' x 11'0'' | ||
| Main Level | 4pc Bathroom | Measurements not available | ||
| Main Level | Bedroom | 14'0'' x 11'0'' | ||
| Main Level | Primary Bedroom | 18'0'' x 11'6'' | ||
| Main Level | Kitchen | 11'0'' x 11'0'' | ||
| Main Level | Dining Room | 10'2'' x 8'0'' | ||
| Main Level | Living Room | 18'0'' x 11'6'' |
https://www.realtor.ca/real-estate/27746980/14-ivy-crescent-paris



























