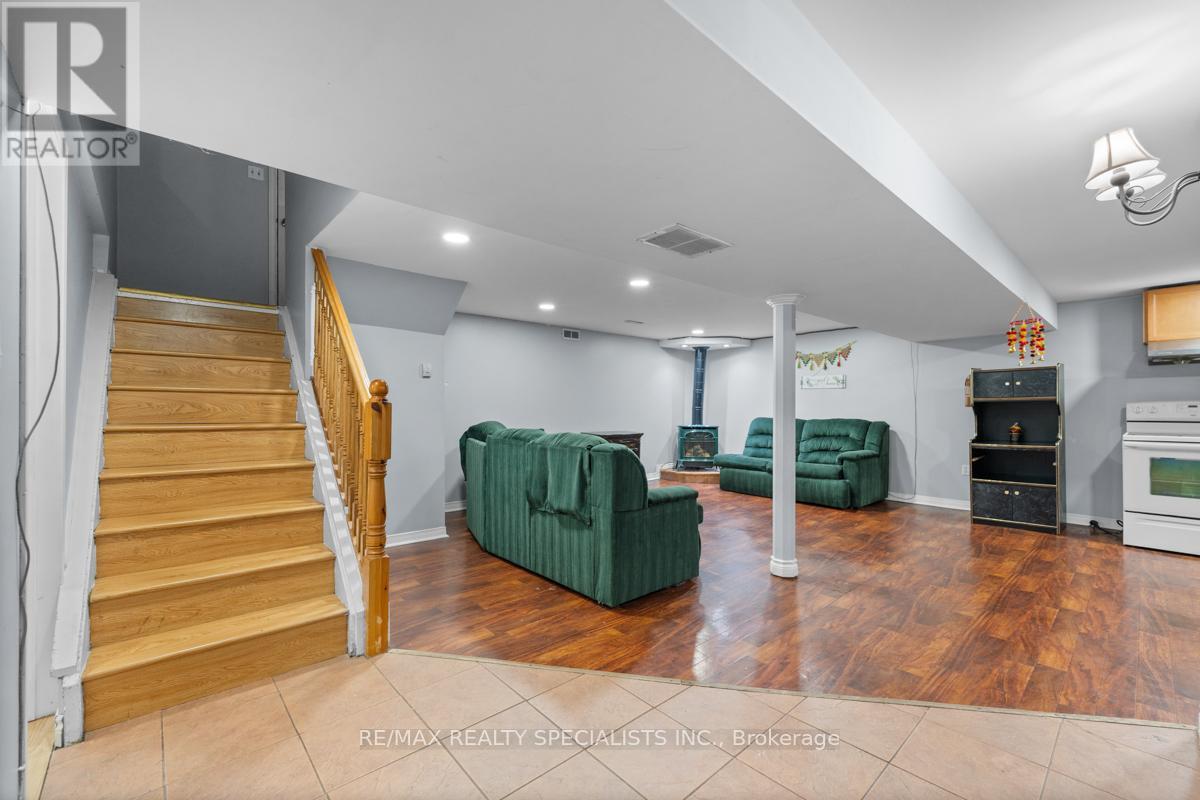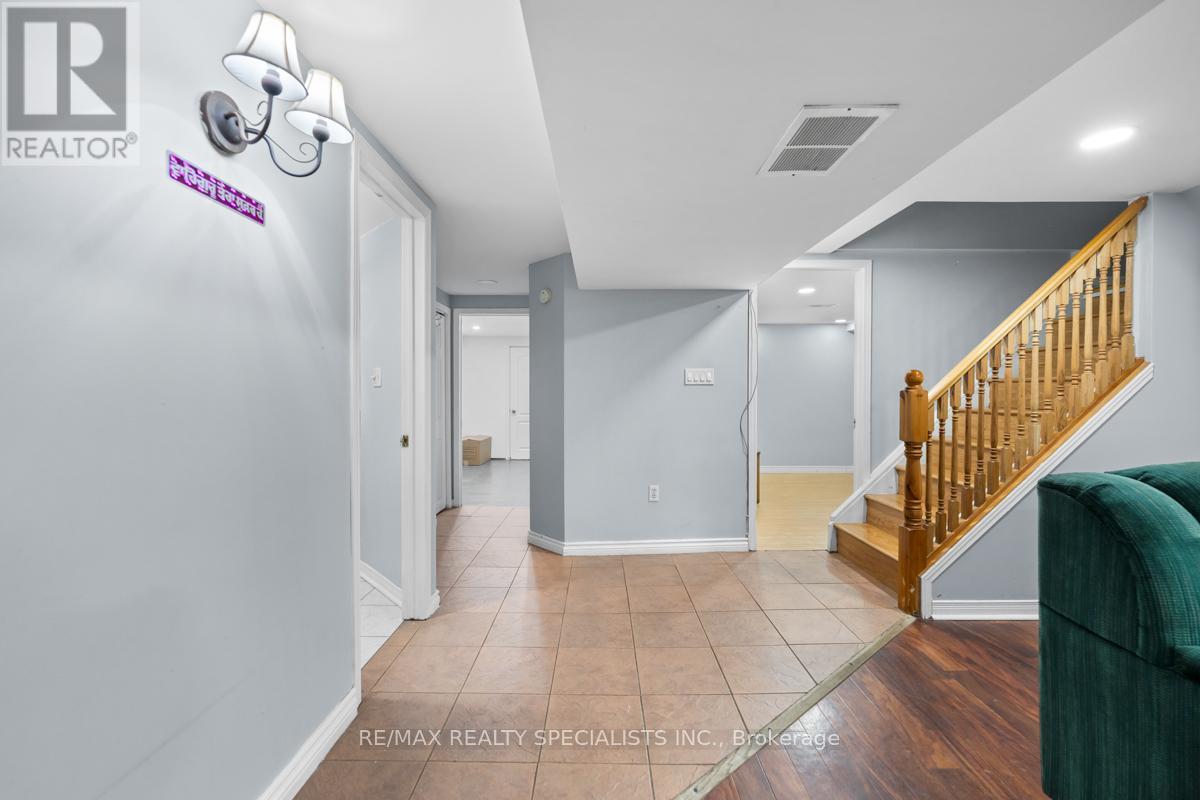5 Bedroom
2 Bathroom
Bungalow
Central Air Conditioning
Forced Air
$879,900
Beautiful Bungalow in Central Brampton. Hottest Location, Walking distance from Bramalea City center. Family Oriented neighbourhood. Three Bedrooms on the main level, Bright and spacious living/dining room and gorgeous kitchen with granite countertops. Two additional bedrooms, Kitchen and large family room in the finished basement with a separate side entrance. Upgraded washrooms, No carpet in the house, Close to all the amenities. Won't last long !! Hurry Up !! Bring an offer !! **** EXTRAS **** Beautiful Semi-Detached Bungalow with 2 bedroom finished Basement. Seller or Seller's Agent do not warrant the retrofit status / Legal status of basement. Buyer or Buyer's agent to verify all the dimensions. (id:34792)
Property Details
|
MLS® Number
|
W10433237 |
|
Property Type
|
Single Family |
|
Community Name
|
Southgate |
|
Parking Space Total
|
5 |
Building
|
Bathroom Total
|
2 |
|
Bedrooms Above Ground
|
3 |
|
Bedrooms Below Ground
|
2 |
|
Bedrooms Total
|
5 |
|
Appliances
|
Dryer, Refrigerator, Stove, Washer, Window Coverings |
|
Architectural Style
|
Bungalow |
|
Basement Development
|
Finished |
|
Basement Features
|
Separate Entrance |
|
Basement Type
|
N/a (finished) |
|
Construction Style Attachment
|
Semi-detached |
|
Cooling Type
|
Central Air Conditioning |
|
Exterior Finish
|
Brick |
|
Flooring Type
|
Laminate, Tile |
|
Foundation Type
|
Concrete |
|
Heating Fuel
|
Natural Gas |
|
Heating Type
|
Forced Air |
|
Stories Total
|
1 |
|
Type
|
House |
|
Utility Water
|
Municipal Water |
Land
|
Acreage
|
No |
|
Sewer
|
Sanitary Sewer |
|
Size Depth
|
102 Ft |
|
Size Frontage
|
29 Ft ,6 In |
|
Size Irregular
|
29.56 X 102 Ft |
|
Size Total Text
|
29.56 X 102 Ft|under 1/2 Acre |
|
Zoning Description
|
Residential |
Rooms
| Level |
Type |
Length |
Width |
Dimensions |
|
Basement |
Family Room |
5.87 m |
3.05 m |
5.87 m x 3.05 m |
|
Basement |
Kitchen |
3.81 m |
3.28 m |
3.81 m x 3.28 m |
|
Basement |
Bedroom |
3.1 m |
2.82 m |
3.1 m x 2.82 m |
|
Basement |
Bedroom 2 |
3.1 m |
3.23 m |
3.1 m x 3.23 m |
|
Main Level |
Living Room |
6.9 m |
2.83 m |
6.9 m x 2.83 m |
|
Main Level |
Dining Room |
6.9 m |
2.83 m |
6.9 m x 2.83 m |
|
Main Level |
Kitchen |
3.35 m |
2.74 m |
3.35 m x 2.74 m |
|
Main Level |
Primary Bedroom |
4.06 m |
2.82 m |
4.06 m x 2.82 m |
|
Main Level |
Bedroom 2 |
2.93 m |
3.8 m |
2.93 m x 3.8 m |
|
Main Level |
Bedroom 3 |
2.64 m |
2.74 m |
2.64 m x 2.74 m |
https://www.realtor.ca/real-estate/27671080/14-fontaine-court-brampton-southgate-southgate











































