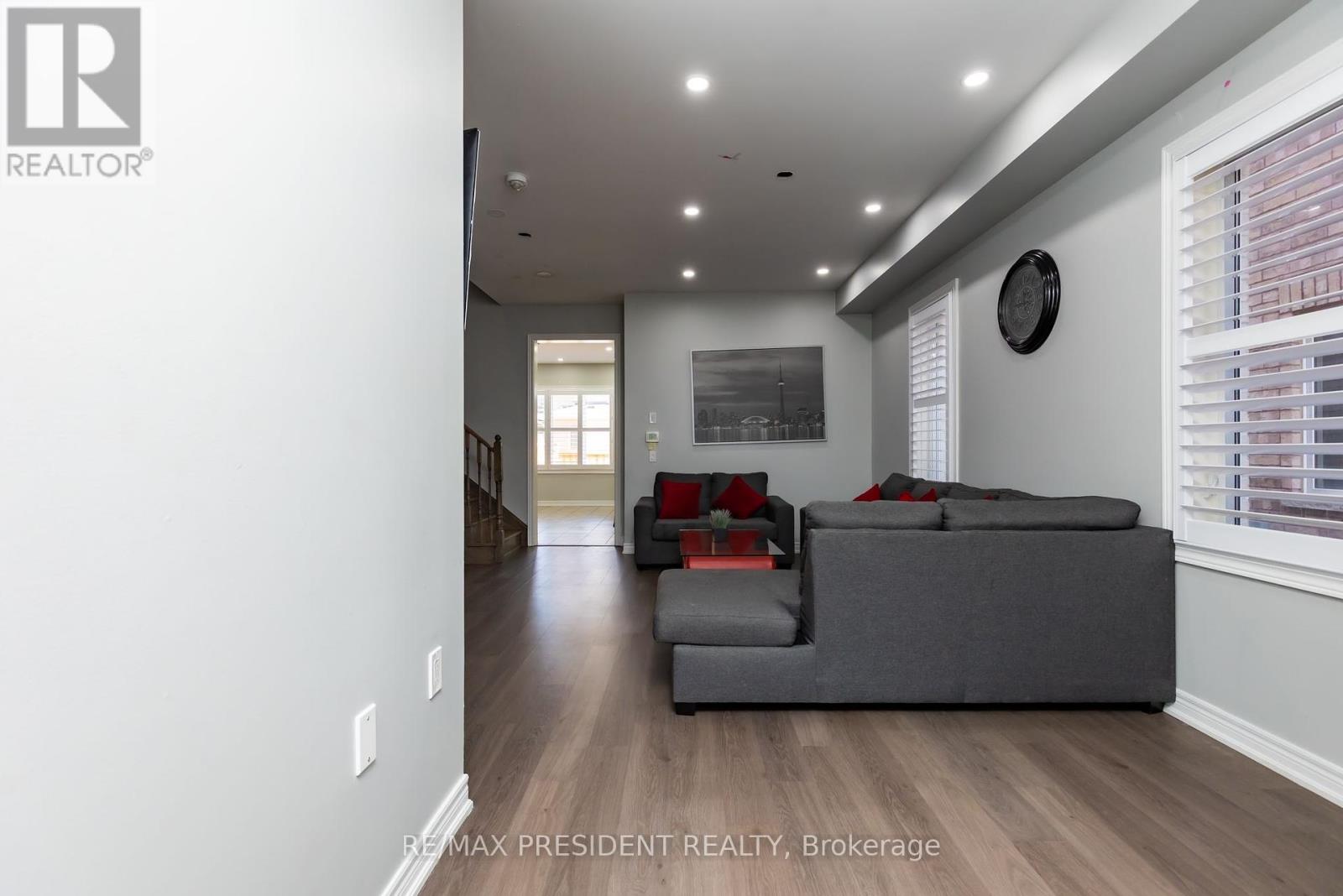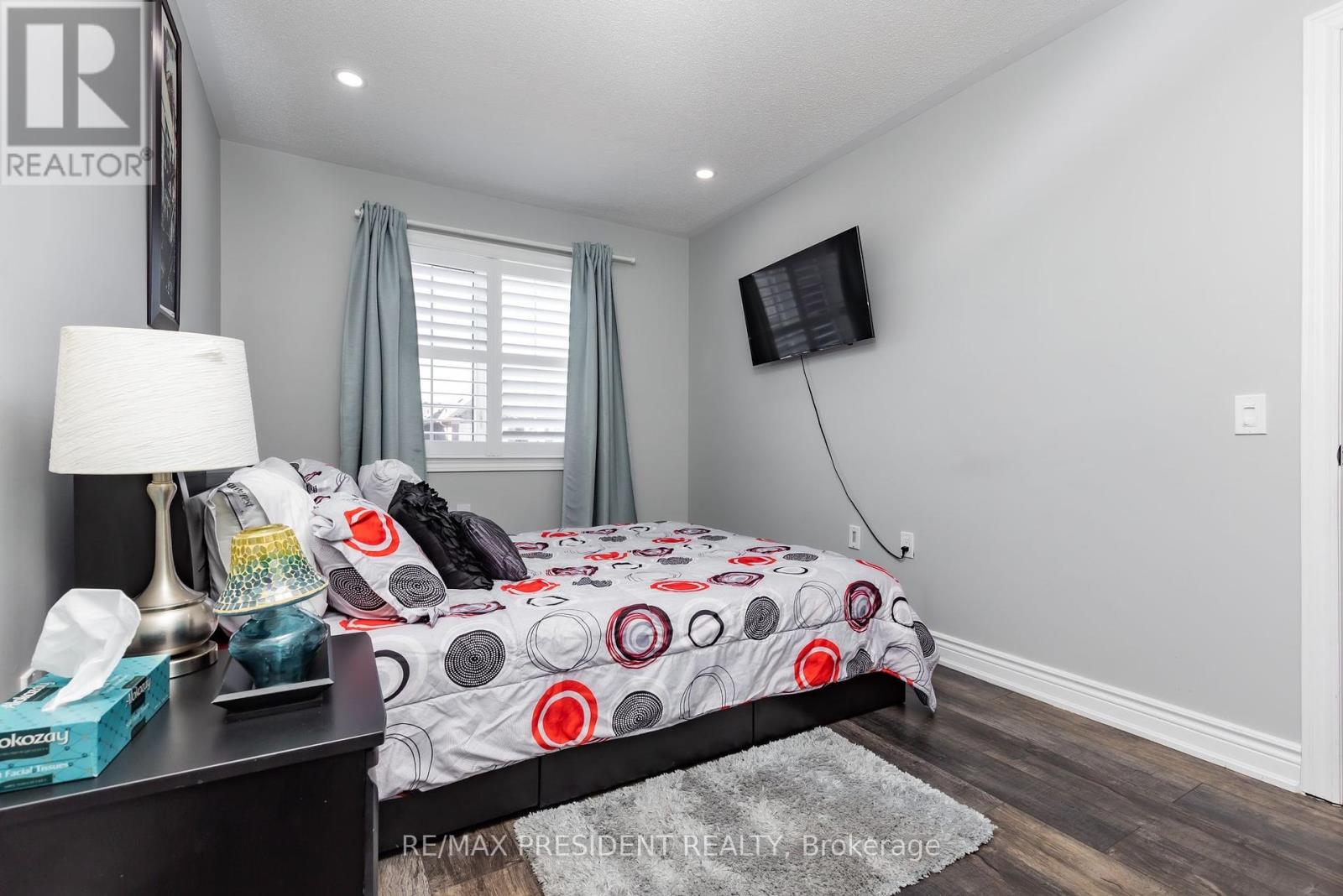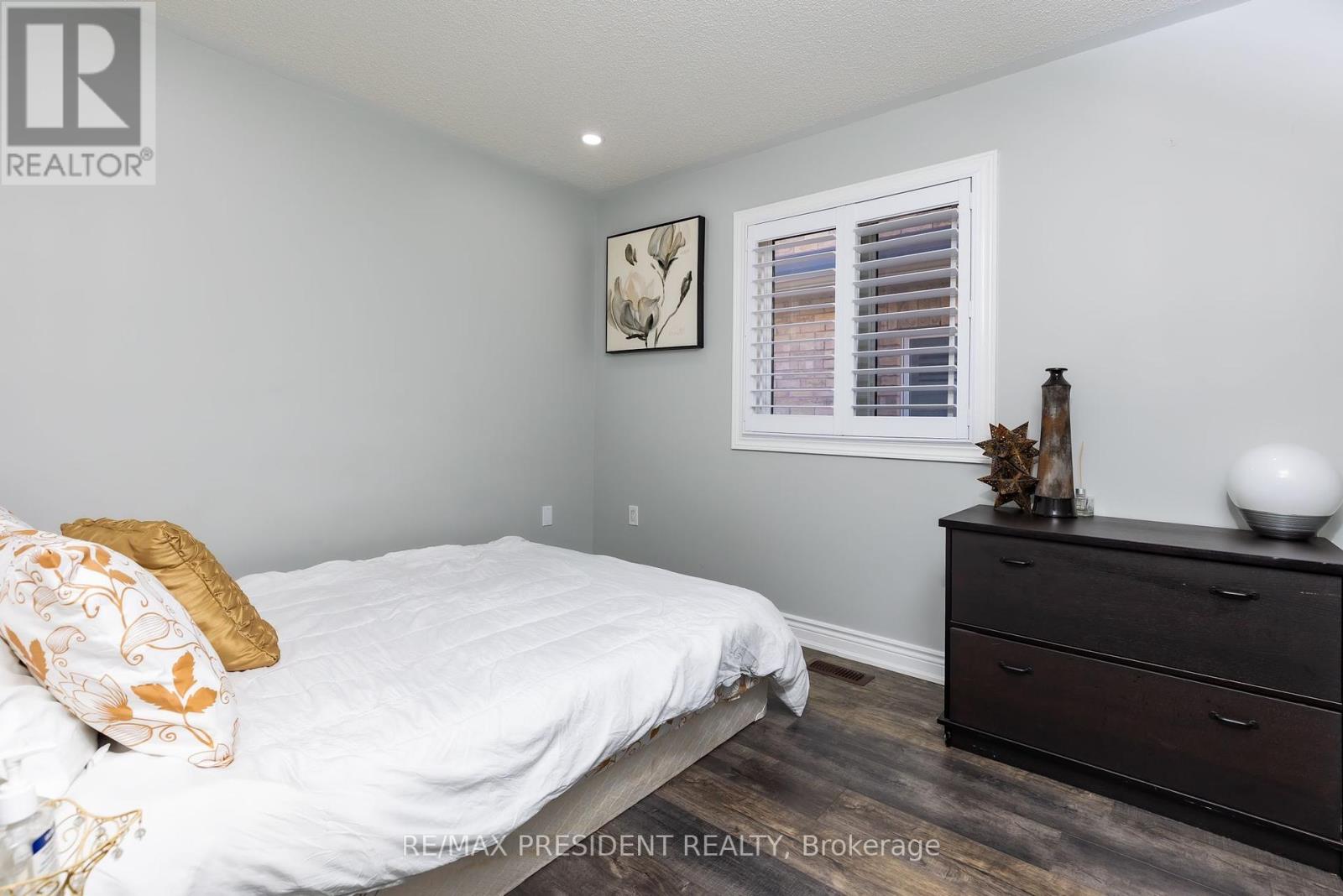(855) 500-SOLD
Info@SearchRealty.ca
14 Deer Ridge Trail Home For Sale Caledon, Ontario L7C 3Z7
W11250024
Instantly Display All Photos
Complete this form to instantly display all photos and information. View as many properties as you wish.
4 Bedroom
3 Bathroom
Central Air Conditioning
Forced Air
$3,499 Monthly
Beautifully Semi-Detached 4 Bedroom House In Southfields Village, Close To Great Schools, Community Centre, Public Transit, Walking Trails And More. Big Backyard And Large Deck Ready For Summer Entertaining. Double-Door Entry. Access To Garage. Open Concept Main Floor With Hardwood Floors And Pot Lights. The kitchen With Stainless Steel Appliances Overlooks The Combined Dining And Living Room. **** EXTRAS **** TENANTS TO PAY 70% UTIIITIES. (id:34792)
Property Details
| MLS® Number | W11250024 |
| Property Type | Single Family |
| Community Name | Rural Caledon |
| Features | Carpet Free |
| Parking Space Total | 2 |
Building
| Bathroom Total | 3 |
| Bedrooms Above Ground | 4 |
| Bedrooms Total | 4 |
| Appliances | Water Heater |
| Construction Style Attachment | Semi-detached |
| Cooling Type | Central Air Conditioning |
| Exterior Finish | Brick Facing, Stone |
| Flooring Type | Laminate, Tile |
| Foundation Type | Concrete |
| Half Bath Total | 1 |
| Heating Fuel | Natural Gas |
| Heating Type | Forced Air |
| Stories Total | 2 |
| Type | House |
| Utility Water | Municipal Water |
Parking
| Attached Garage |
Land
| Acreage | No |
| Sewer | Sanitary Sewer |
Rooms
| Level | Type | Length | Width | Dimensions |
|---|---|---|---|---|
| Second Level | Primary Bedroom | 4.57 m | 5.85 m | 4.57 m x 5.85 m |
| Second Level | Bedroom 2 | 3.34 m | 2.74 m | 3.34 m x 2.74 m |
| Second Level | Bedroom 3 | 4.24 m | 2.76 m | 4.24 m x 2.76 m |
| Second Level | Bedroom 4 | 3.11 m | 2.97 m | 3.11 m x 2.97 m |
| Main Level | Living Room | 5.8 m | 4.72 m | 5.8 m x 4.72 m |
| Main Level | Dining Room | 4.51 m | 3.25 m | 4.51 m x 3.25 m |
| Main Level | Kitchen | 4.51 m | 2.92 m | 4.51 m x 2.92 m |
https://www.realtor.ca/real-estate/27689786/14-deer-ridge-trail-caledon-rural-caledon


































