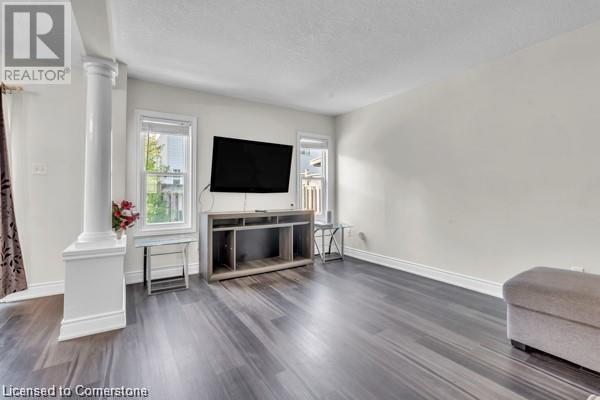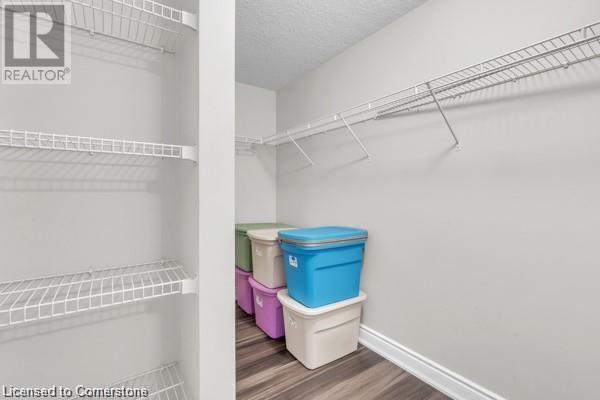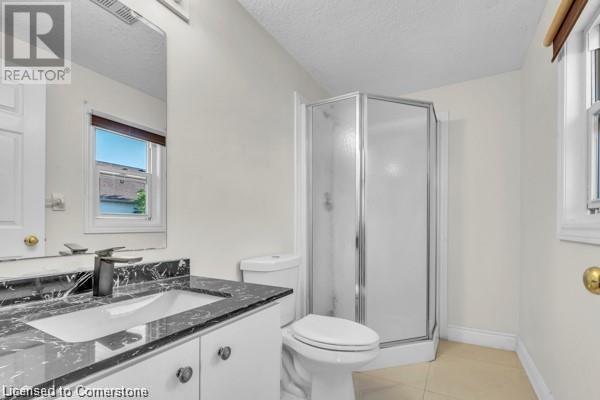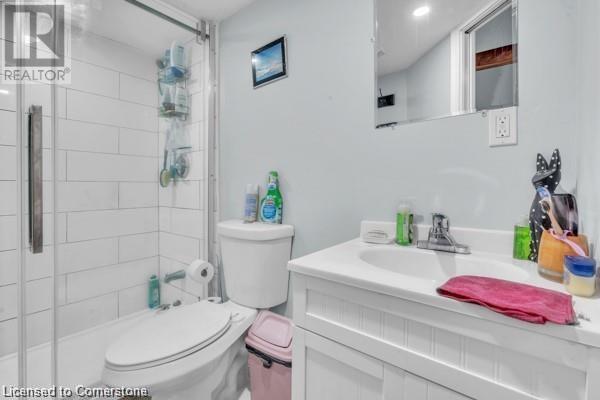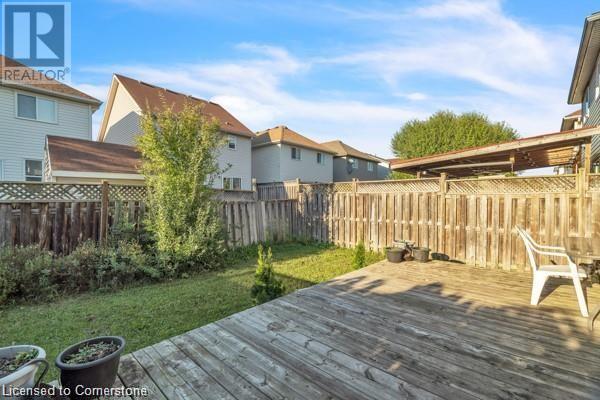3 Bedroom
4 Bathroom
2195 sqft
2 Level
Central Air Conditioning
Forced Air
$825,000
Discover the charm of 14 Dahlia St in Kitchener, a fully finished two-story home situated in an excellent family-oriented neighborhood. Featuring 3 bedrooms and 3.5 bathrooms, this attractive dwelling is move-in ready, boasting recent renovations throughout. Upgrades include new flooring, a fresh layer of paint, quartz countertops, backsplash, bathroom tiles, vanity countertops, toilets, and light fixtures. The home presents a spacious open-concept main floor, leading to a bright living room and dining area with a walkout to a large deck, ideal for summer entertaining. Upstairs, find three generous bedrooms and an expansive walk-in closet. The finished basement adds extra living space with a cozy recreation room and a 3-piece bathroom. The private, landscaped backyard is fully fenced, perfect for private enjoyment or social gatherings. Conveniently located near Sunrise Plaza, accessible to highways 7/8, minutes from the 401, and in proximity to universities, premier schools, bus routes, the Boardwalk, dining, and scenic trails. This home is meticulously maintained and pristine. Schedule your visit today and take the first step towards making this beautiful house your own! (id:34792)
Property Details
|
MLS® Number
|
40679886 |
|
Property Type
|
Single Family |
|
Amenities Near By
|
Airport, Hospital, Park, Playground, Public Transit, Schools, Shopping |
|
Community Features
|
High Traffic Area, School Bus |
|
Equipment Type
|
Water Heater |
|
Parking Space Total
|
3 |
|
Rental Equipment Type
|
Water Heater |
Building
|
Bathroom Total
|
4 |
|
Bedrooms Above Ground
|
3 |
|
Bedrooms Total
|
3 |
|
Appliances
|
Dishwasher, Dryer, Refrigerator, Stove, Washer, Hood Fan |
|
Architectural Style
|
2 Level |
|
Basement Development
|
Finished |
|
Basement Type
|
Full (finished) |
|
Constructed Date
|
2004 |
|
Construction Style Attachment
|
Detached |
|
Cooling Type
|
Central Air Conditioning |
|
Exterior Finish
|
Brick Veneer, Concrete, Vinyl Siding |
|
Half Bath Total
|
1 |
|
Heating Type
|
Forced Air |
|
Stories Total
|
2 |
|
Size Interior
|
2195 Sqft |
|
Type
|
House |
|
Utility Water
|
Municipal Water |
Parking
Land
|
Access Type
|
Highway Access, Highway Nearby |
|
Acreage
|
No |
|
Land Amenities
|
Airport, Hospital, Park, Playground, Public Transit, Schools, Shopping |
|
Sewer
|
Municipal Sewage System |
|
Size Frontage
|
30 Ft |
|
Size Total Text
|
Under 1/2 Acre |
|
Zoning Description
|
R1 |
Rooms
| Level |
Type |
Length |
Width |
Dimensions |
|
Second Level |
4pc Bathroom |
|
|
Measurements not available |
|
Second Level |
3pc Bathroom |
|
|
Measurements not available |
|
Second Level |
Bedroom |
|
|
10'5'' x 10'0'' |
|
Second Level |
Bedroom |
|
|
11'0'' x 10'3'' |
|
Second Level |
Primary Bedroom |
|
|
15'0'' x 13'1'' |
|
Basement |
Cold Room |
|
|
Measurements not available |
|
Basement |
Laundry Room |
|
|
Measurements not available |
|
Basement |
3pc Bathroom |
|
|
Measurements not available |
|
Basement |
Kitchen |
|
|
9'7'' x 9'7'' |
|
Basement |
Recreation Room |
|
|
15'9'' x 11'1'' |
|
Main Level |
2pc Bathroom |
|
|
Measurements not available |
|
Main Level |
Kitchen |
|
|
9'7'' x 9'2'' |
|
Main Level |
Dinette |
|
|
10'0'' x 9'9'' |
|
Main Level |
Family Room |
|
|
15'9'' x 11'1'' |
https://www.realtor.ca/real-estate/27674403/14-dahlia-street-kitchener







