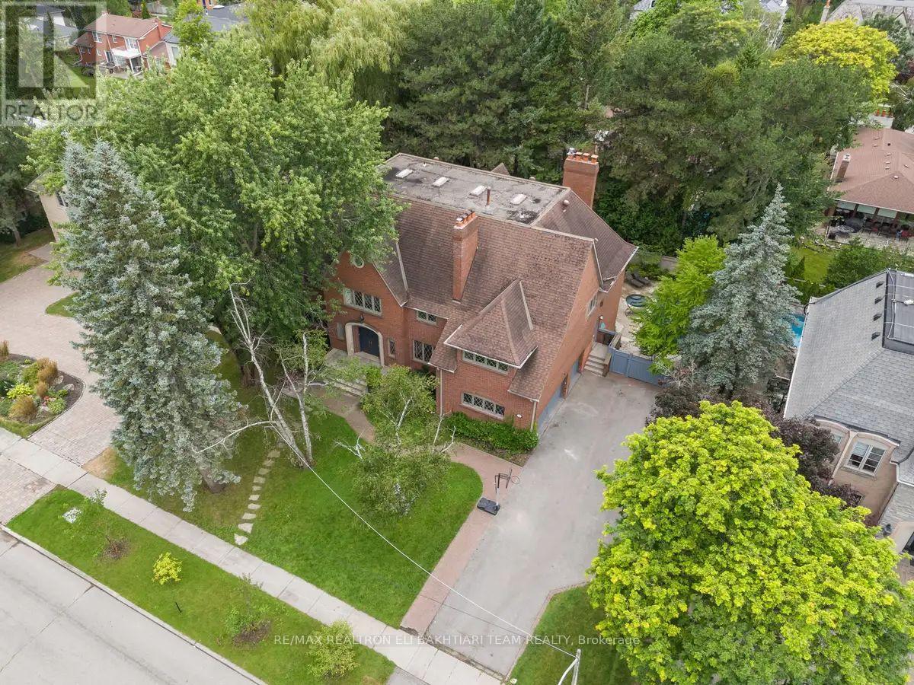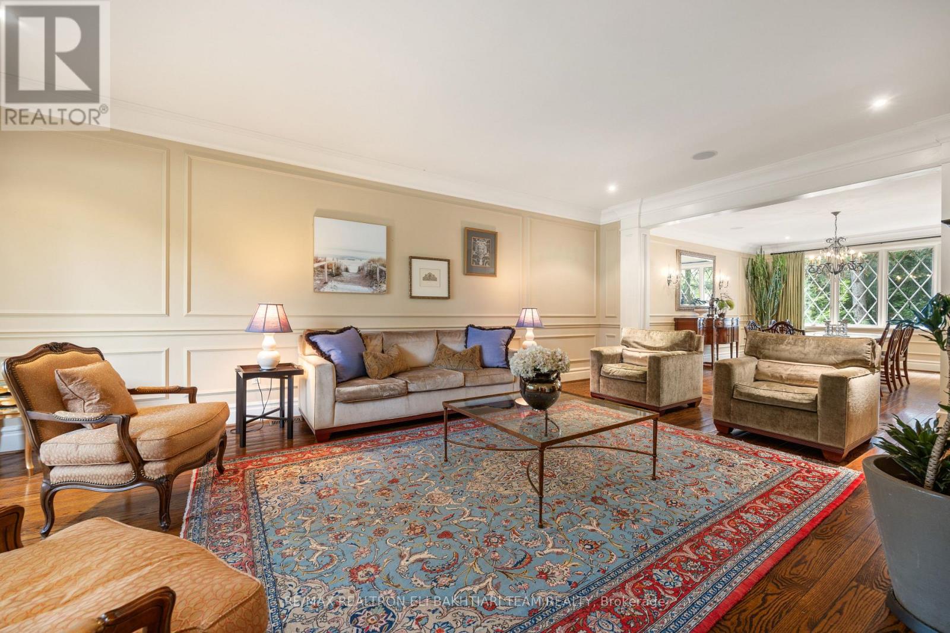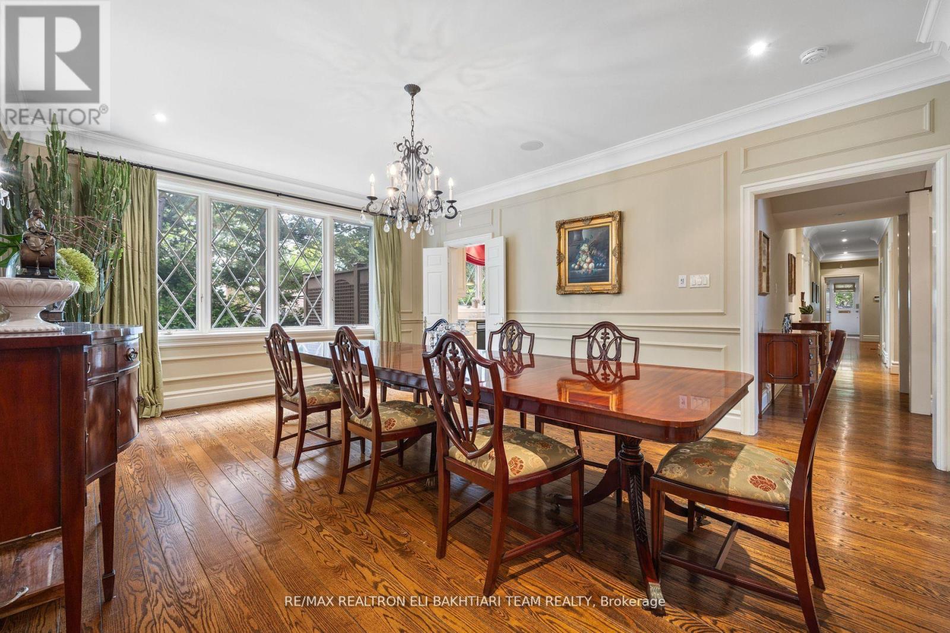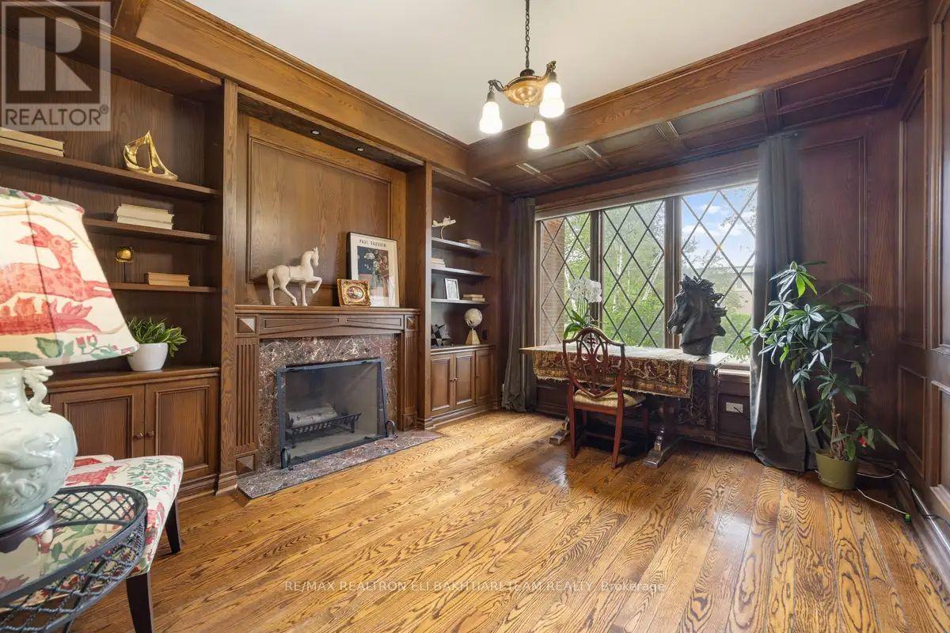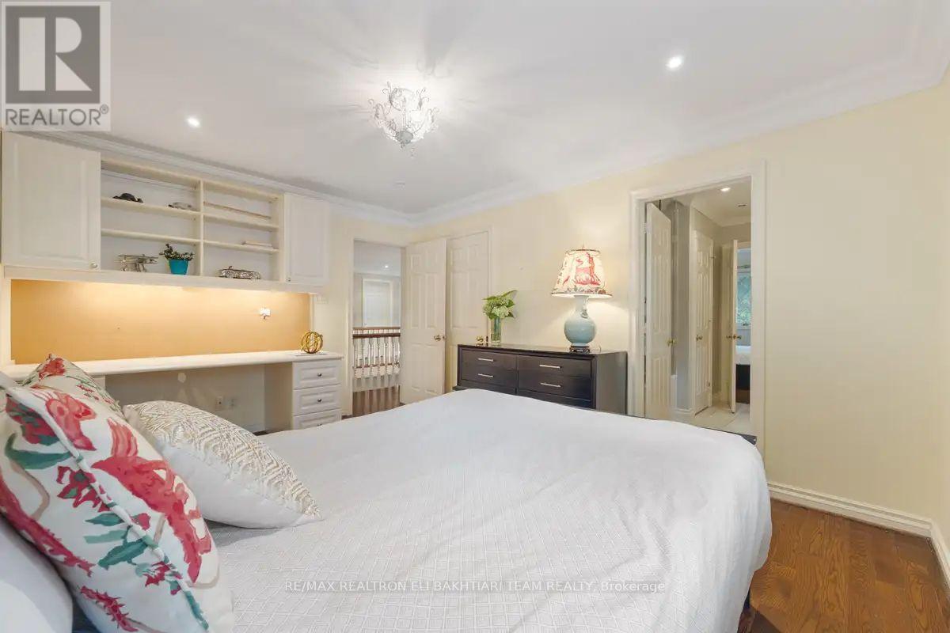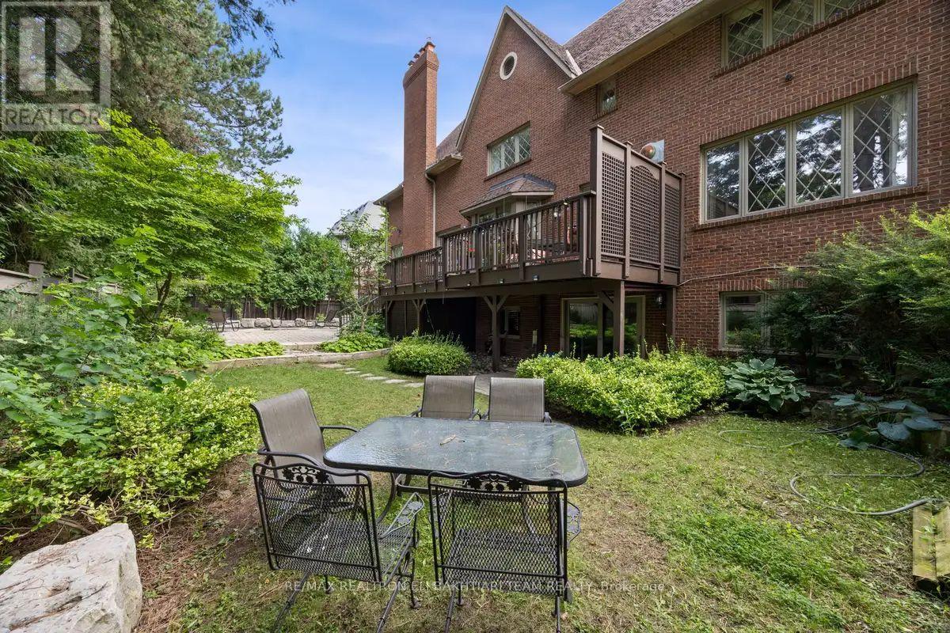5 Bedroom
5 Bathroom
Fireplace
Inground Pool
Central Air Conditioning
Forced Air
$5,348,000
** Pride of Ownership** Banbury - Don mills is a Globally Steamed Community for Most Discerning Residence Situated Beautifully on a quit Rare 100 ft Lot. Majestic & Stately Home on a Spectacular One of Most Prestigious Streets in Denlow. A Dream Lot Encompasses Expensive by Mature Trees, Greenery Privacy and Southwest Facing Garden Basking in Abundant Sunlight. Architectural Impressive Spiral Staircase Souring 28 Ft in a Free - Floating Format. Immerse Library Adores Large Windows, Massive Bookshelf and Charming Fireplace. Kitchen Boosts Masterfully Crafted Island, Spectacular Garden View. Breakfast area open to Terrace. Professional Landscaping, Terrace with Outdoor Inground Pool and Hot tub. Spacious 5+2 Bedrooms. Primary Ensuite Enjoys Walk-in Closet. Almost 1000 Sqf Loft with Rough-in for Bath and Cedar Closet. Multiple Fireplaces. Steps to Winfield Park and High Rank Schools. **** EXTRAS **** Thermador stainless steel gas cooktop hood, Bosch built -in double oven, Miele built-in dishwasher, Sub-zero fridge, front load washer dryer, freezer in pantry, all window coverings, all efls, central vacuum & equipment (id:34792)
Property Details
|
MLS® Number
|
C11901344 |
|
Property Type
|
Single Family |
|
Community Name
|
Banbury-Don Mills |
|
Features
|
In-law Suite |
|
Parking Space Total
|
11 |
|
Pool Type
|
Inground Pool |
Building
|
Bathroom Total
|
5 |
|
Bedrooms Above Ground
|
5 |
|
Bedrooms Total
|
5 |
|
Amenities
|
Fireplace(s) |
|
Basement Development
|
Finished |
|
Basement Features
|
Walk Out |
|
Basement Type
|
N/a (finished) |
|
Construction Style Attachment
|
Detached |
|
Cooling Type
|
Central Air Conditioning |
|
Exterior Finish
|
Brick |
|
Fireplace Present
|
Yes |
|
Flooring Type
|
Hardwood |
|
Foundation Type
|
Poured Concrete |
|
Half Bath Total
|
1 |
|
Heating Fuel
|
Natural Gas |
|
Heating Type
|
Forced Air |
|
Stories Total
|
3 |
|
Type
|
House |
|
Utility Water
|
Municipal Water |
Parking
Land
|
Acreage
|
No |
|
Sewer
|
Sanitary Sewer |
|
Size Depth
|
130 Ft |
|
Size Frontage
|
100 Ft |
|
Size Irregular
|
100 X 130 Ft ; Huge Land, Sunny West |
|
Size Total Text
|
100 X 130 Ft ; Huge Land, Sunny West |
Rooms
| Level |
Type |
Length |
Width |
Dimensions |
|
Second Level |
Bedroom 4 |
5.51 m |
3.15 m |
5.51 m x 3.15 m |
|
Second Level |
Bedroom 5 |
4.34 m |
3.12 m |
4.34 m x 3.12 m |
|
Second Level |
Primary Bedroom |
5.74 m |
5.74 m |
5.74 m x 5.74 m |
|
Second Level |
Sitting Room |
3.3 m |
2.95 m |
3.3 m x 2.95 m |
|
Second Level |
Bedroom 2 |
4.39 m |
3.3 m |
4.39 m x 3.3 m |
|
Second Level |
Bedroom 3 |
4.39 m |
3.38 m |
4.39 m x 3.38 m |
|
Lower Level |
Recreational, Games Room |
12.9 m |
7.47 m |
12.9 m x 7.47 m |
|
Main Level |
Living Room |
7.21 m |
4.39 m |
7.21 m x 4.39 m |
|
Main Level |
Dining Room |
5.72 m |
4.39 m |
5.72 m x 4.39 m |
|
Main Level |
Kitchen |
7.5 m |
4.34 m |
7.5 m x 4.34 m |
|
Main Level |
Family Room |
7.62 m |
4.34 m |
7.62 m x 4.34 m |
|
Main Level |
Office |
4.27 m |
3.51 m |
4.27 m x 3.51 m |
https://www.realtor.ca/real-estate/27755366/14-cosmic-drive-toronto-banbury-don-mills-banbury-don-mills








