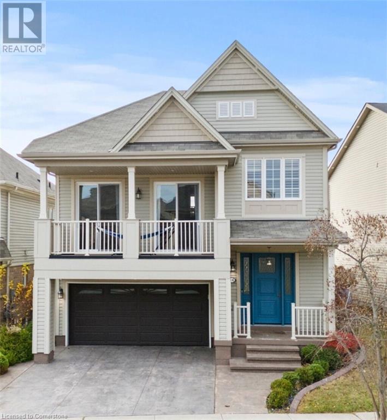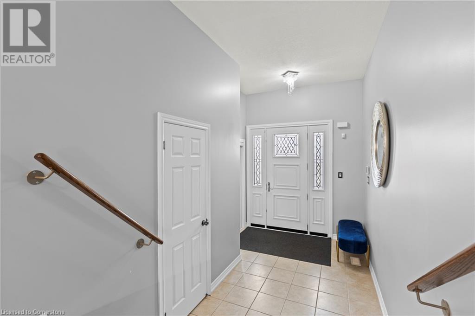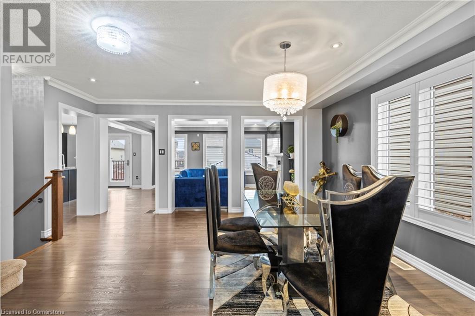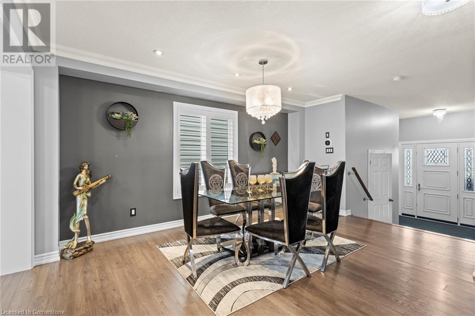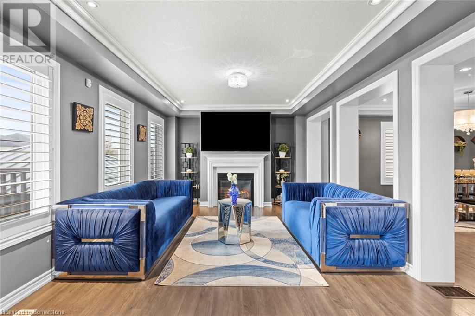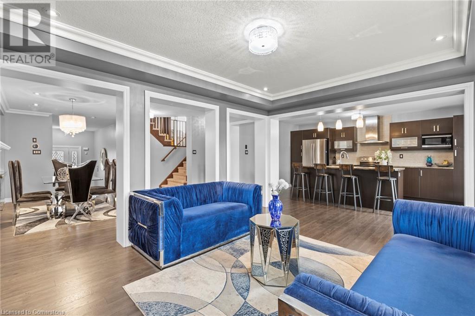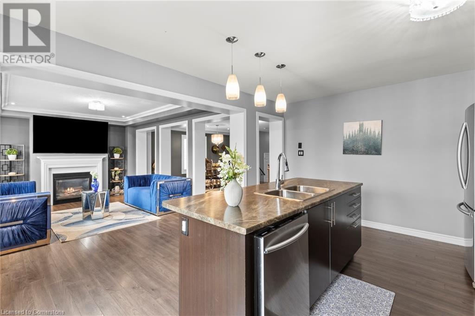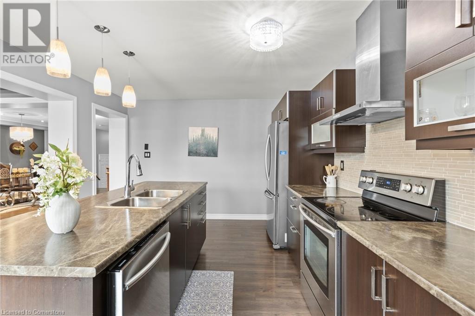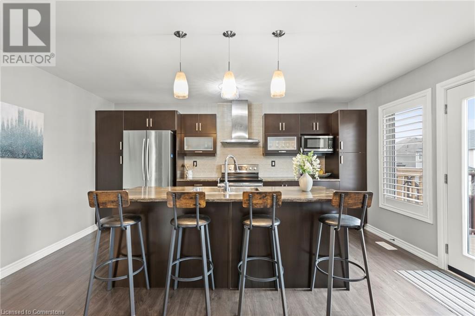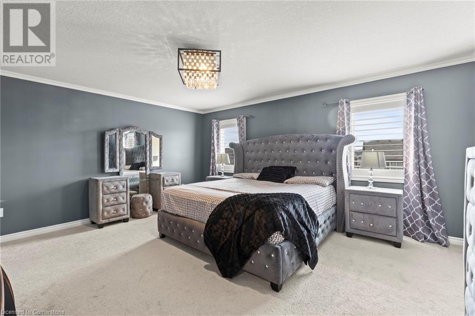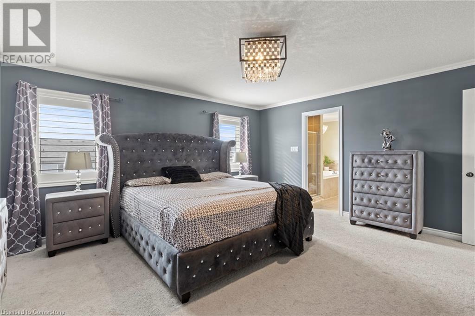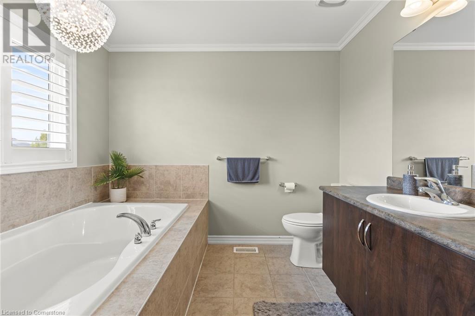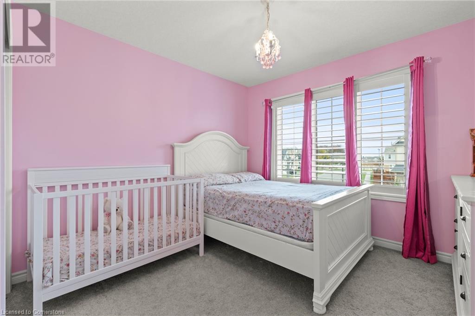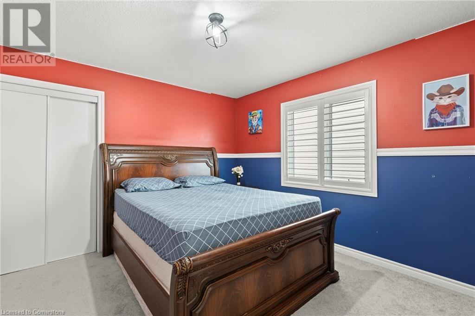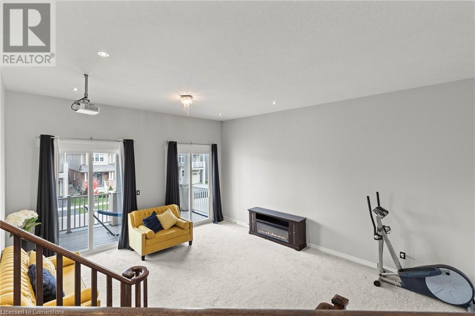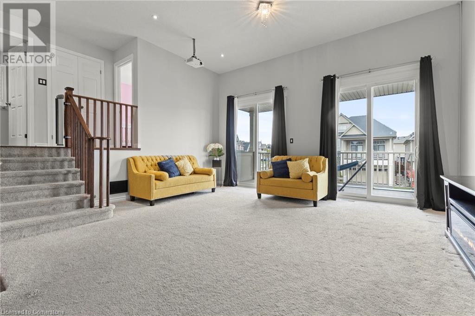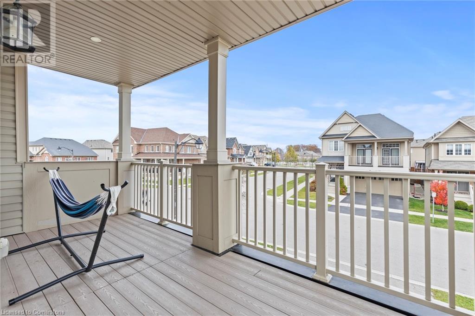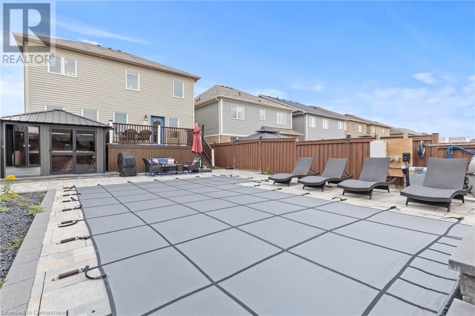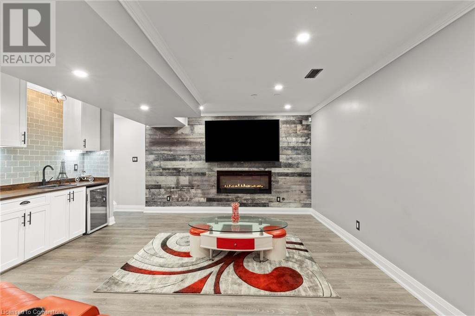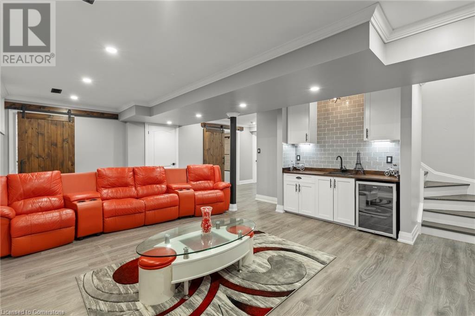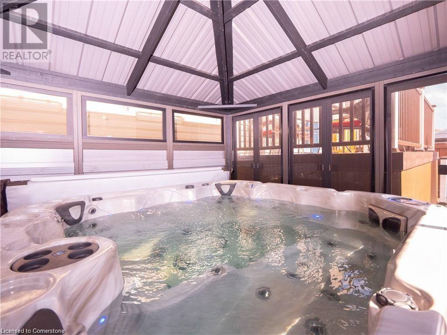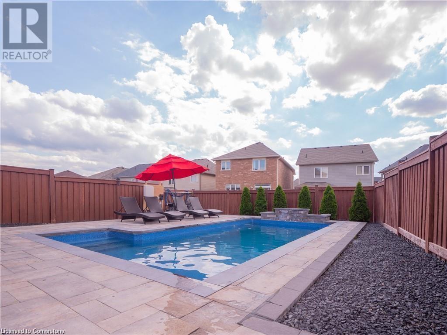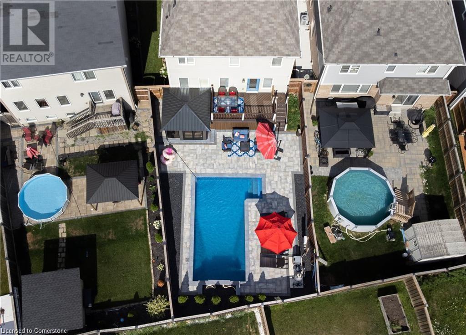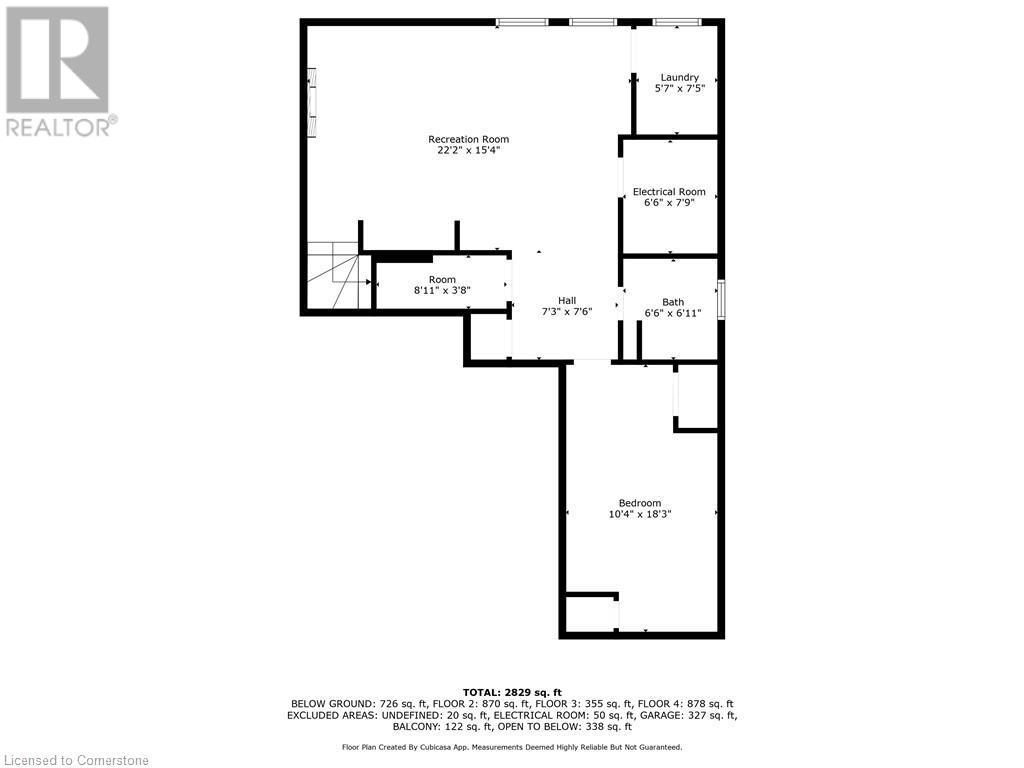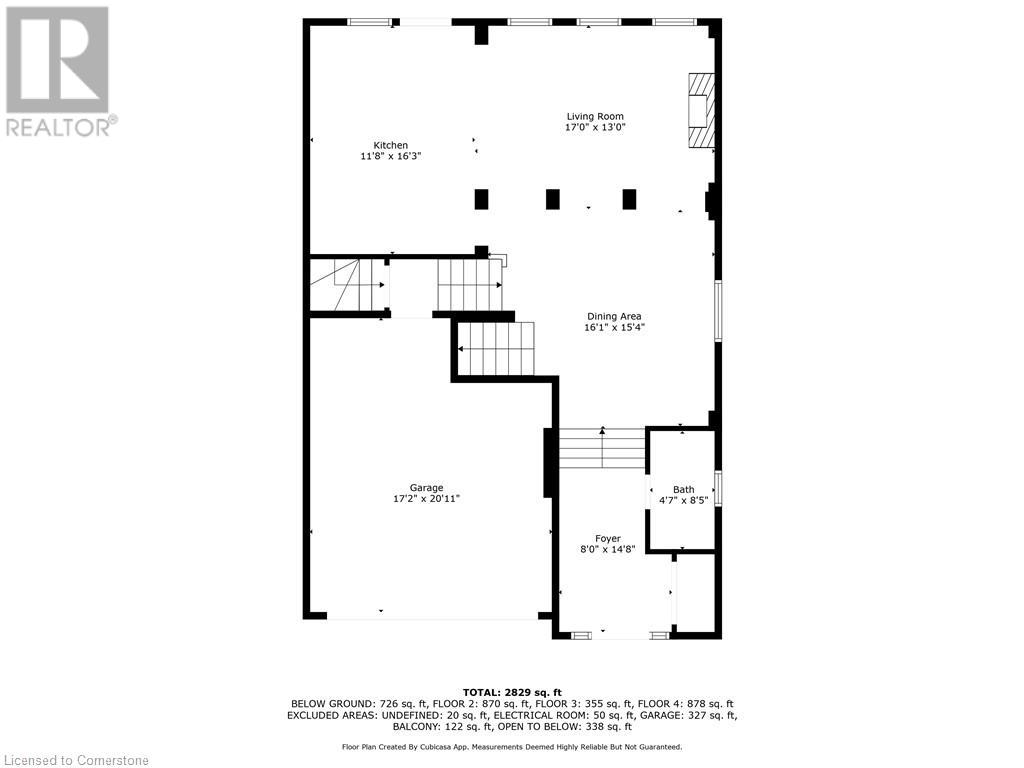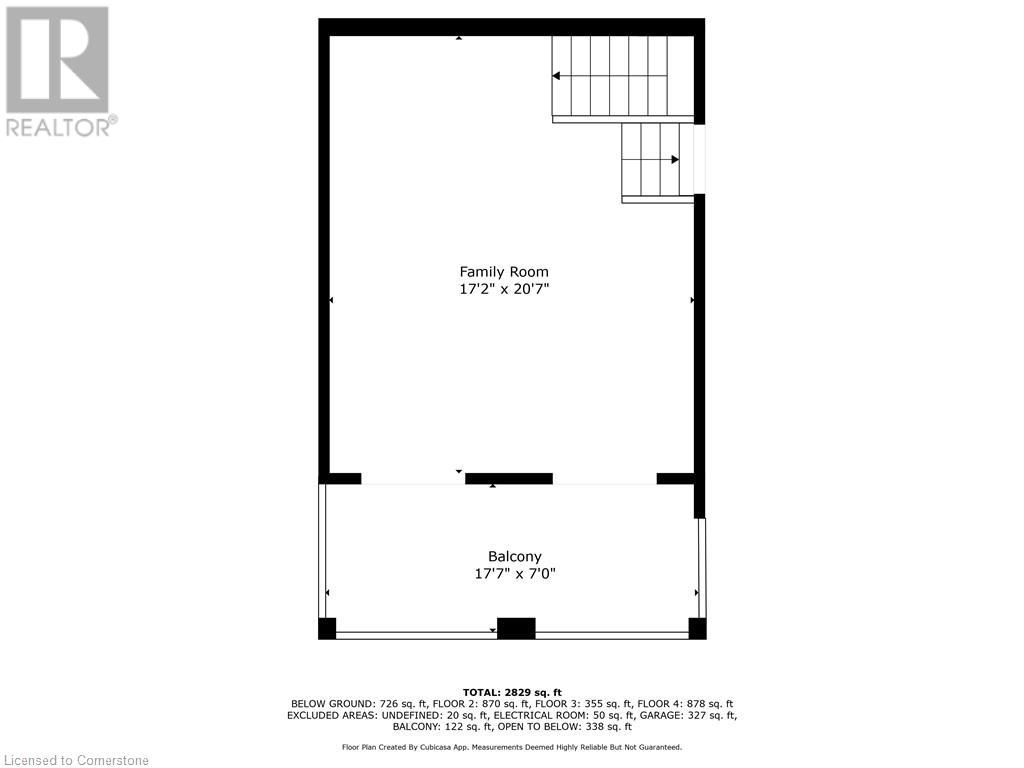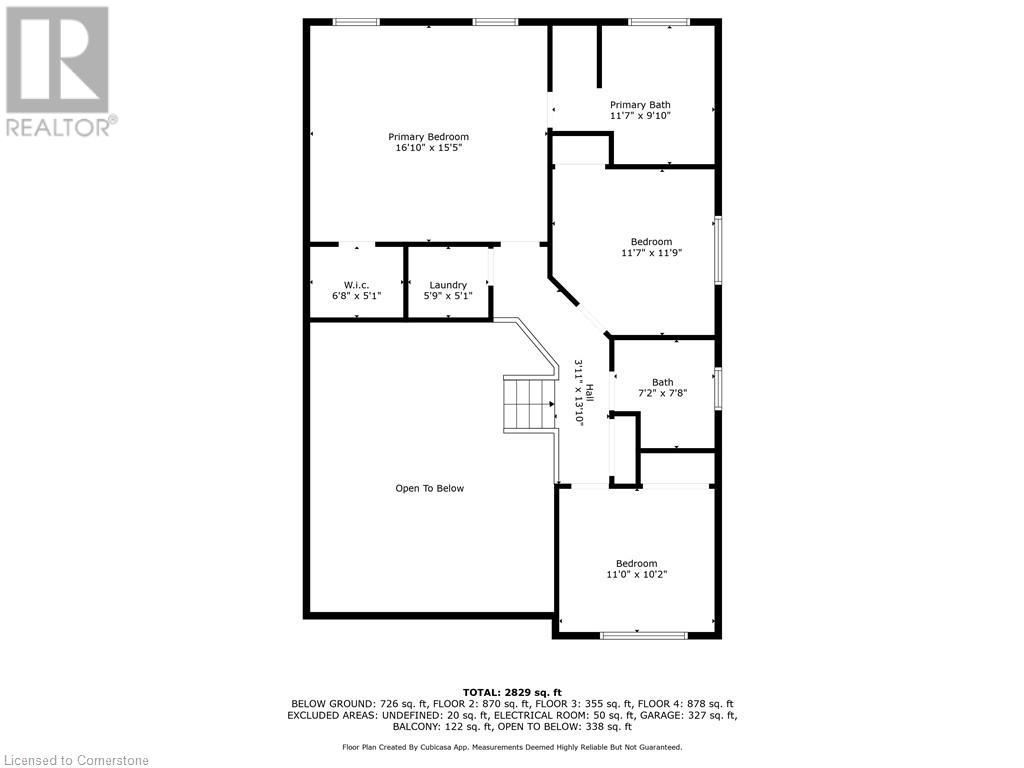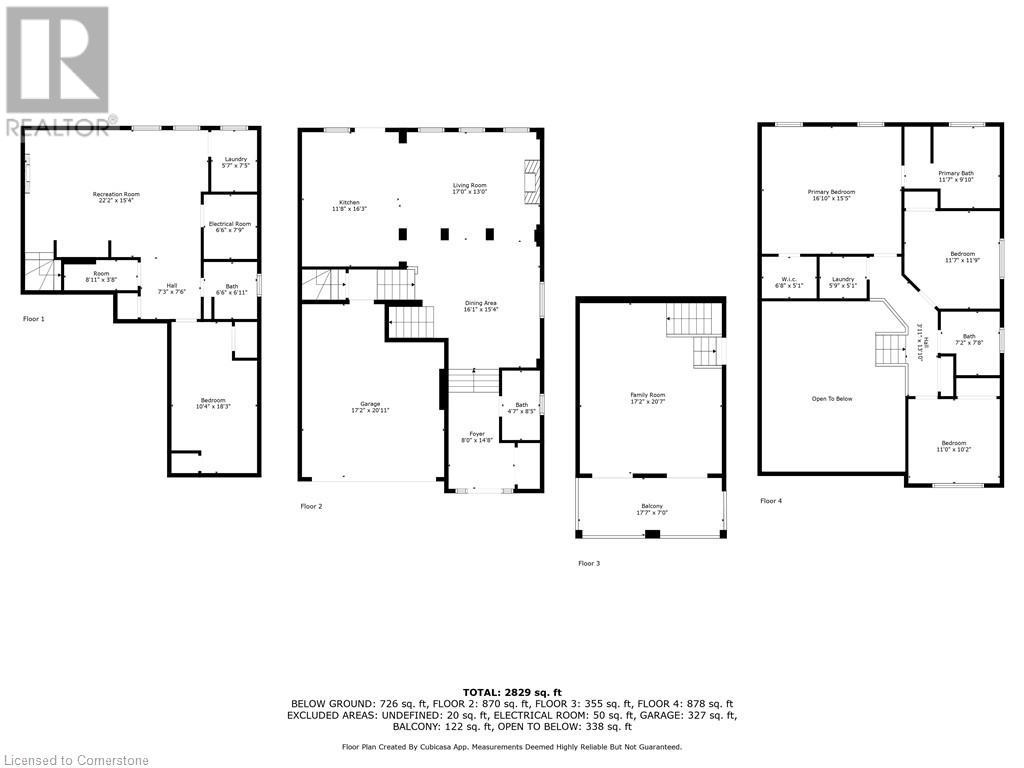3 Bedroom
4 Bathroom
2240 sqft
2 Level
Central Air Conditioning
Forced Air
$895,900
Welcome to this stunning home in West Brant, offering 3 bedrooms, 3.5 baths, a fully finished basement, and a backyard oasis! This well-designed property is close to parks, trails, and top-rated schools. Enjoy beautiful curb appeal with landscaped gardens, a concrete driveway, and a balcony. Inside, the formal dining room and chef’s kitchen, complete with mocha cabinetry, two pantries, and a center island, are perfect for entertaining. Step out onto the composite deck to find a backyard retreat featuring a new in-ground pool, hot tub, and interlocking stone patio. The upper level boasts a great room with 14-foot ceilings, a second balcony, a spacious primary suite with a walk-in closet and luxurious ensuite, plus two additional bedrooms and a convenient laundry room. The fully finished basement includes a rec room with a wet bar, stylish laundry area, and an additional bathroom with heated floors and a rainfall shower, the basement level could be used as a inlaw suite or separate appartment with convient entrance from the garage. This home is designed for comfort, entertaining, and low-maintenance living—truly a must-see! (id:34792)
Property Details
|
MLS® Number
|
40670517 |
|
Property Type
|
Single Family |
|
Amenities Near By
|
Park, Public Transit, Schools, Shopping |
|
Community Features
|
Quiet Area, Community Centre, School Bus |
|
Features
|
Wet Bar, Sump Pump, Automatic Garage Door Opener |
|
Parking Space Total
|
6 |
Building
|
Bathroom Total
|
4 |
|
Bedrooms Above Ground
|
3 |
|
Bedrooms Total
|
3 |
|
Appliances
|
Central Vacuum - Roughed In, Dryer, Refrigerator, Water Softener, Wet Bar, Washer, Window Coverings, Garage Door Opener, Hot Tub |
|
Architectural Style
|
2 Level |
|
Basement Development
|
Finished |
|
Basement Type
|
Full (finished) |
|
Construction Material
|
Wood Frame |
|
Construction Style Attachment
|
Detached |
|
Cooling Type
|
Central Air Conditioning |
|
Exterior Finish
|
Vinyl Siding, Wood |
|
Foundation Type
|
Poured Concrete |
|
Half Bath Total
|
1 |
|
Heating Fuel
|
Natural Gas |
|
Heating Type
|
Forced Air |
|
Stories Total
|
2 |
|
Size Interior
|
2240 Sqft |
|
Type
|
House |
|
Utility Water
|
Municipal Water |
Parking
Land
|
Acreage
|
No |
|
Land Amenities
|
Park, Public Transit, Schools, Shopping |
|
Sewer
|
Municipal Sewage System |
|
Size Depth
|
117 Ft |
|
Size Frontage
|
50 Ft |
|
Size Total Text
|
Under 1/2 Acre |
|
Zoning Description
|
R1d-6 |
Rooms
| Level |
Type |
Length |
Width |
Dimensions |
|
Second Level |
Great Room |
|
|
17'10'' x 20'4'' |
|
Third Level |
Laundry Room |
|
|
Measurements not available |
|
Third Level |
Bedroom |
|
|
5'6'' x 7'2'' |
|
Third Level |
4pc Bathroom |
|
|
Measurements not available |
|
Third Level |
Bedroom |
|
|
11'7'' x 11'9'' |
|
Third Level |
Primary Bedroom |
|
|
16'10'' x 4'11'' |
|
Third Level |
4pc Bathroom |
|
|
Measurements not available |
|
Basement |
Laundry Room |
|
|
Measurements not available |
|
Basement |
4pc Bathroom |
|
|
Measurements not available |
|
Basement |
Recreation Room |
|
|
Measurements not available |
|
Main Level |
Kitchen |
|
|
16'0'' x 11'10'' |
|
Main Level |
2pc Bathroom |
|
|
Measurements not available |
|
Main Level |
Living Room |
|
|
10'10'' x 11'6'' |
|
Main Level |
Dining Room |
|
|
15'8'' x 15'10'' |
|
Main Level |
Foyer |
|
|
8'6'' x 6'7'' |
https://www.realtor.ca/real-estate/27619651/14-carroll-lane-lane-brantford


