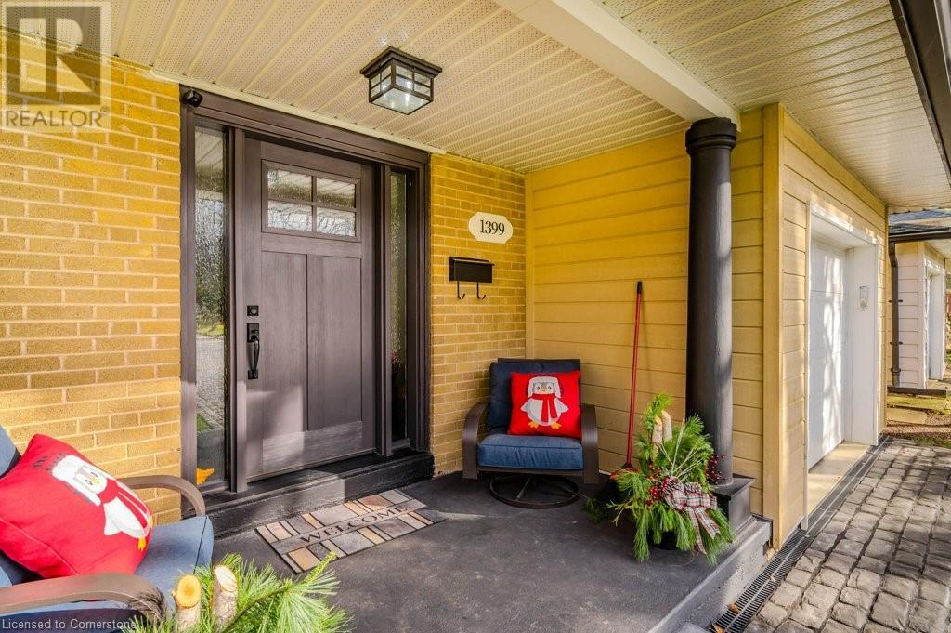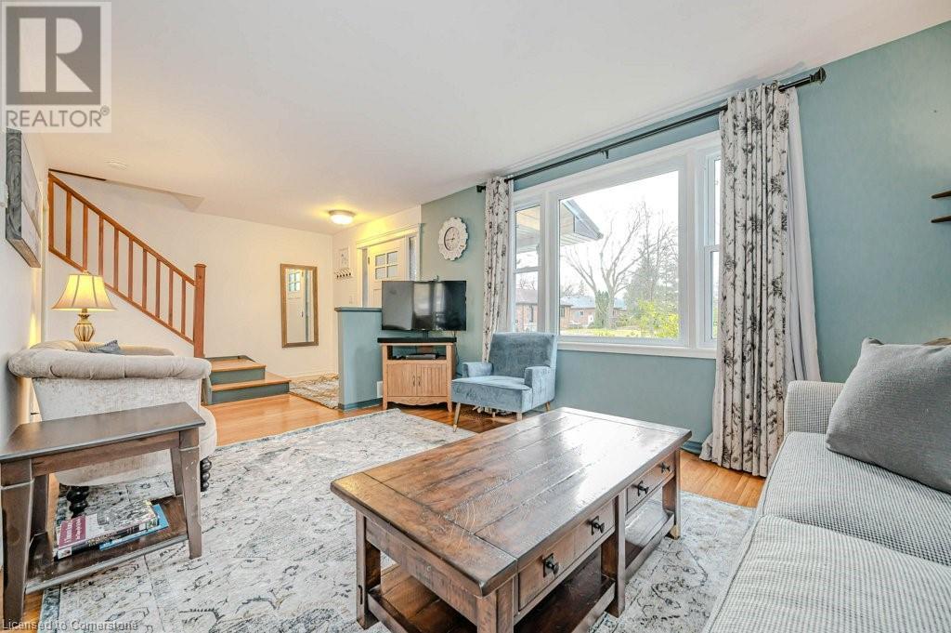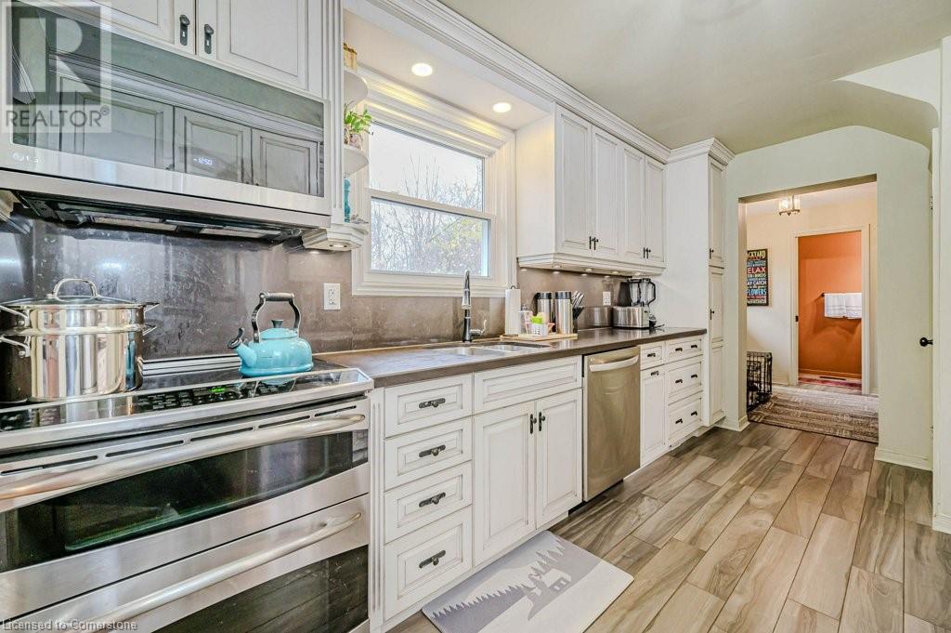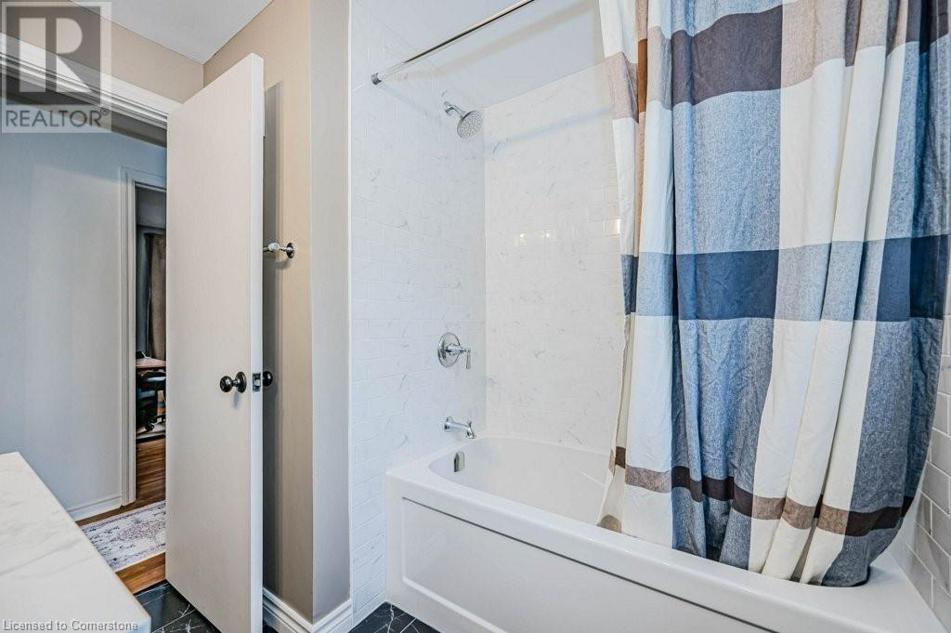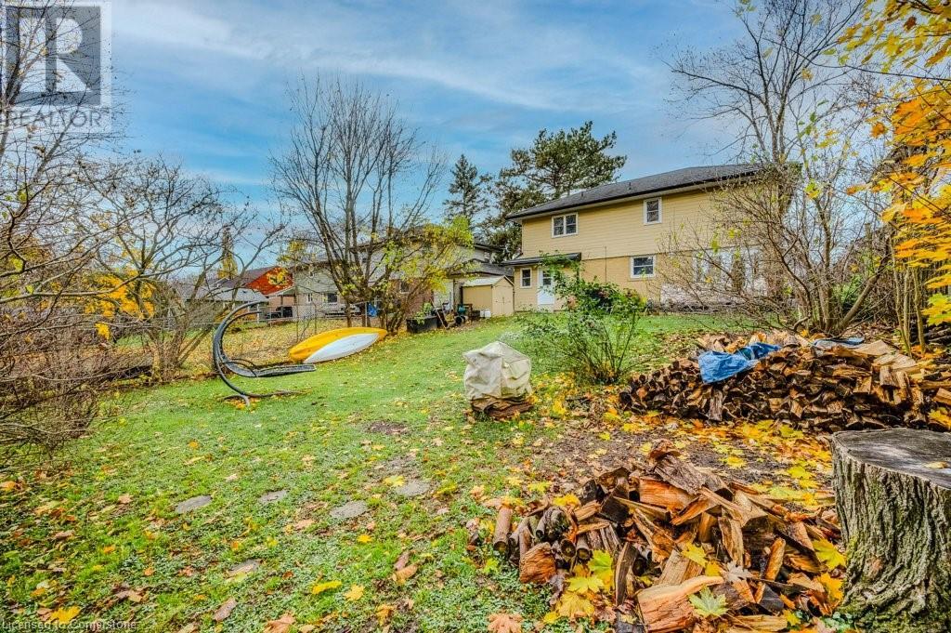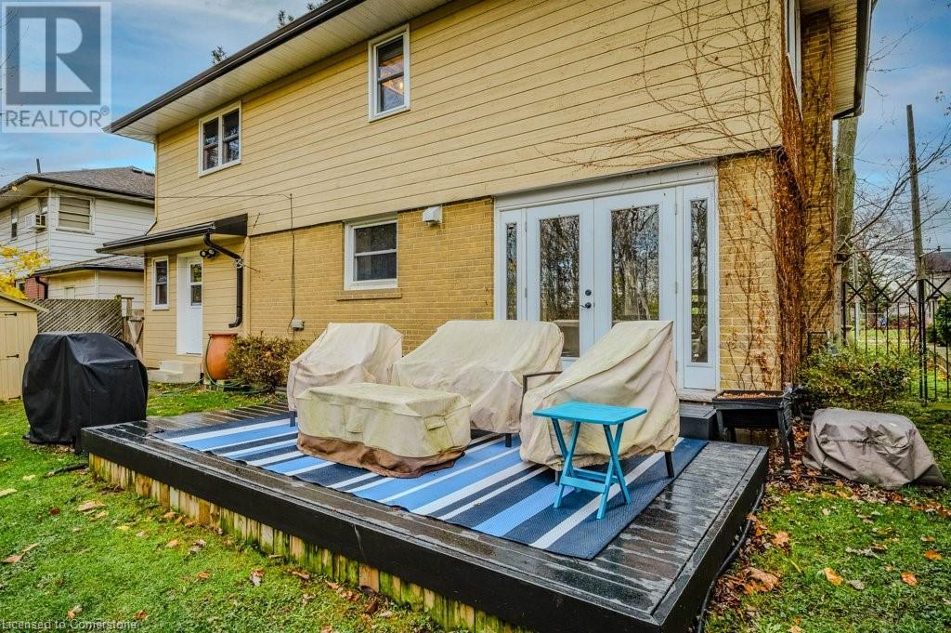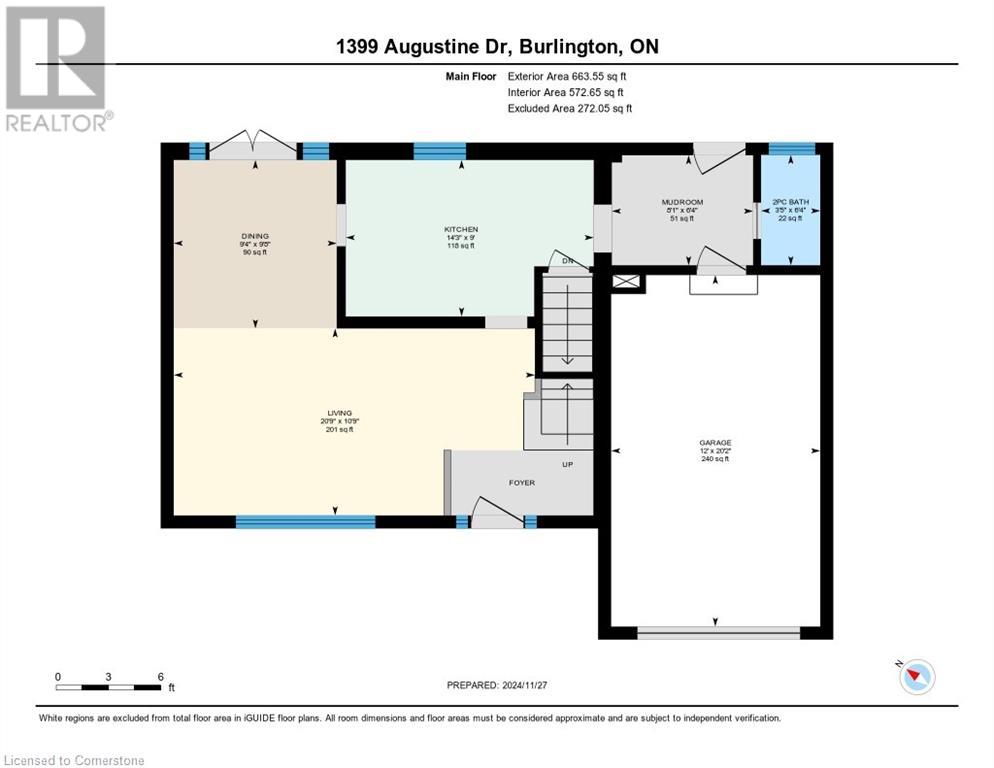4 Bedroom
2 Bathroom
1586 sqft
2 Level
Central Air Conditioning
Forced Air
$1,199,900
Prime and extremely rare ravine/treed lot in the family friendly Mountainside. Impressive 2 storey detached home with brand new double driveway, replaced siding, garage door, custom front door & newly replaced metal roof. Replaced kitchen with quartz counters, stainless steel appliances & large look out window leads into the mudroom/powder room addition with access to an oversized single car garage. The primary bedroom with walk in closet & rough in for ensuite bath (or use as an upper office space/nursery). 3 more bedrooms & a recently updated main bath complete the upper level. The lower level offers a spacious recreation room with lots of storage space. Direct trail access to Peart Park & playground for the kids. Close to all amenities, Schools, highways, shops and easy access down Brant St to downtown Burlington. A perfect family home, on a quiet street backing to a very rare forested ravine!!! (id:34792)
Property Details
|
MLS® Number
|
40678122 |
|
Property Type
|
Single Family |
|
Amenities Near By
|
Park, Playground, Schools |
|
Community Features
|
Quiet Area |
|
Equipment Type
|
Water Heater |
|
Features
|
Ravine, Paved Driveway, Automatic Garage Door Opener |
|
Parking Space Total
|
3 |
|
Rental Equipment Type
|
Water Heater |
|
Structure
|
Shed |
Building
|
Bathroom Total
|
2 |
|
Bedrooms Above Ground
|
4 |
|
Bedrooms Total
|
4 |
|
Appliances
|
Dishwasher, Dryer, Refrigerator, Washer, Microwave Built-in, Garage Door Opener |
|
Architectural Style
|
2 Level |
|
Basement Development
|
Partially Finished |
|
Basement Type
|
Full (partially Finished) |
|
Construction Style Attachment
|
Detached |
|
Cooling Type
|
Central Air Conditioning |
|
Exterior Finish
|
Brick, Metal |
|
Foundation Type
|
Block |
|
Half Bath Total
|
1 |
|
Heating Fuel
|
Natural Gas |
|
Heating Type
|
Forced Air |
|
Stories Total
|
2 |
|
Size Interior
|
1586 Sqft |
|
Type
|
House |
|
Utility Water
|
Municipal Water |
Parking
Land
|
Access Type
|
Road Access |
|
Acreage
|
No |
|
Land Amenities
|
Park, Playground, Schools |
|
Sewer
|
Municipal Sewage System |
|
Size Depth
|
120 Ft |
|
Size Frontage
|
50 Ft |
|
Size Total Text
|
Under 1/2 Acre |
|
Zoning Description
|
R 2.3 |
Rooms
| Level |
Type |
Length |
Width |
Dimensions |
|
Second Level |
4pc Bathroom |
|
|
7'9'' x 7'0'' |
|
Second Level |
Den |
|
|
10'4'' x 8'0'' |
|
Second Level |
Bedroom |
|
|
9'10'' x 8'11'' |
|
Second Level |
Bedroom |
|
|
10'5'' x 9'5'' |
|
Second Level |
Bedroom |
|
|
14'1'' x 9'6'' |
|
Second Level |
Primary Bedroom |
|
|
18'11'' x 10'4'' |
|
Basement |
Utility Room |
|
|
23'11'' x 9'3'' |
|
Basement |
Recreation Room |
|
|
23'6'' x 10'2'' |
|
Main Level |
Mud Room |
|
|
8'1'' x 6'4'' |
|
Main Level |
2pc Bathroom |
|
|
6'4'' x 3'5'' |
|
Main Level |
Living Room |
|
|
20'9'' x 10'9'' |
|
Main Level |
Dining Room |
|
|
9'8'' x 9'4'' |
|
Main Level |
Kitchen |
|
|
14'3'' x 9'0'' |
https://www.realtor.ca/real-estate/27692005/1399-augustine-drive-burlington









